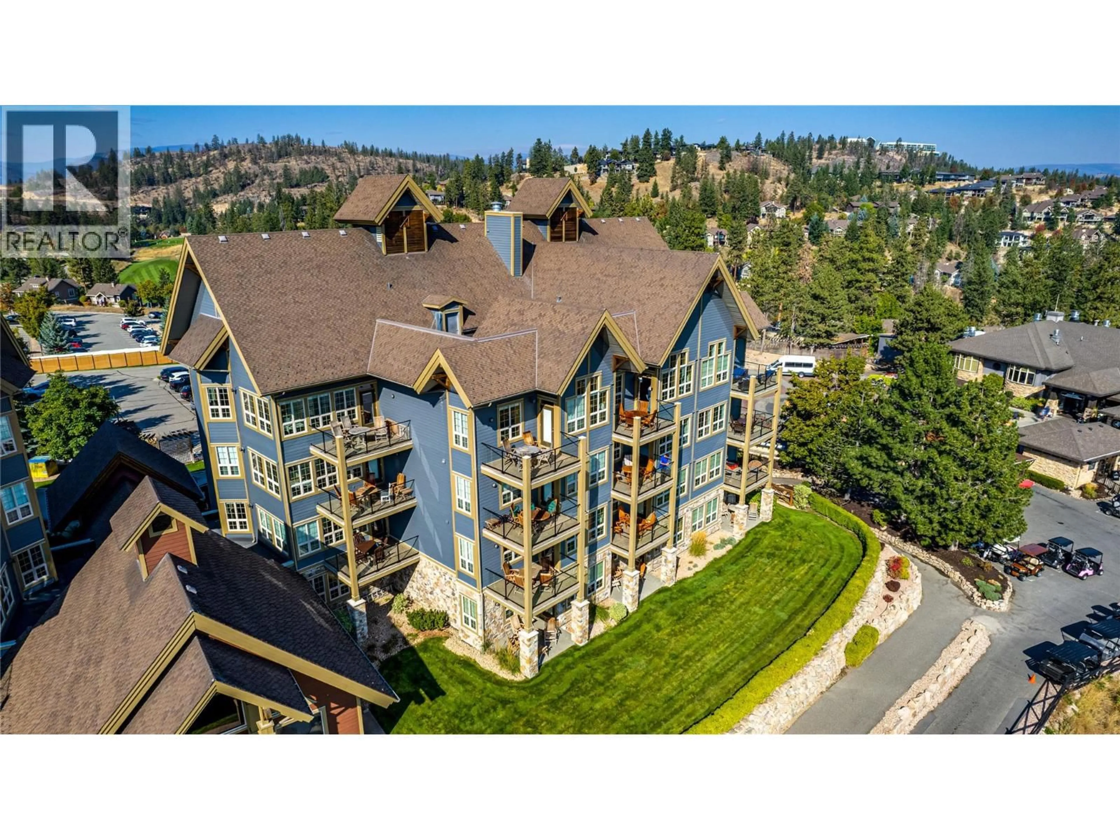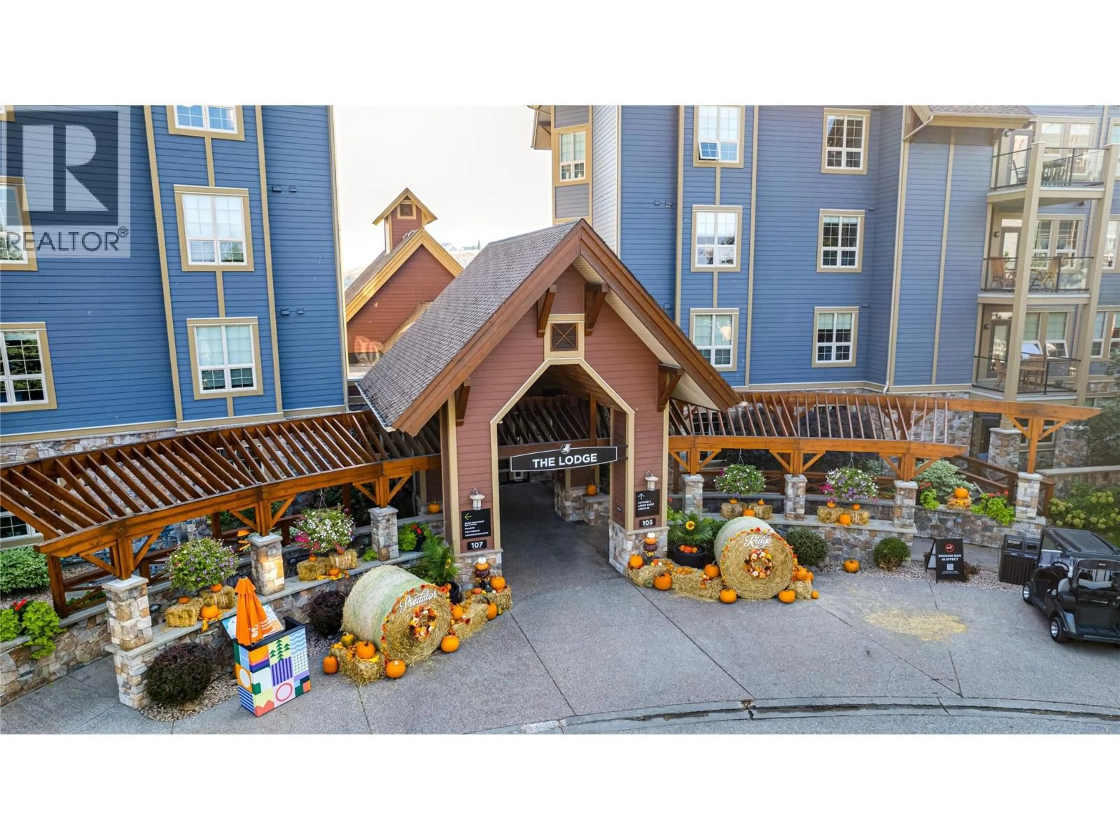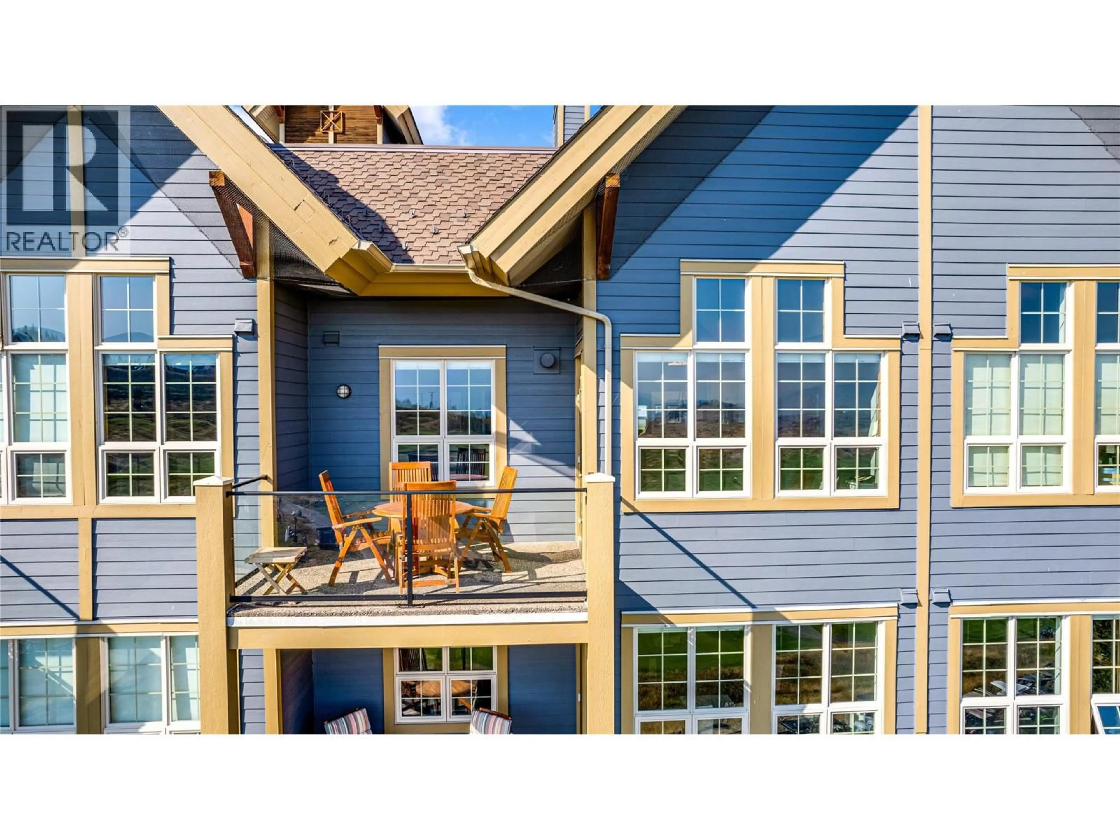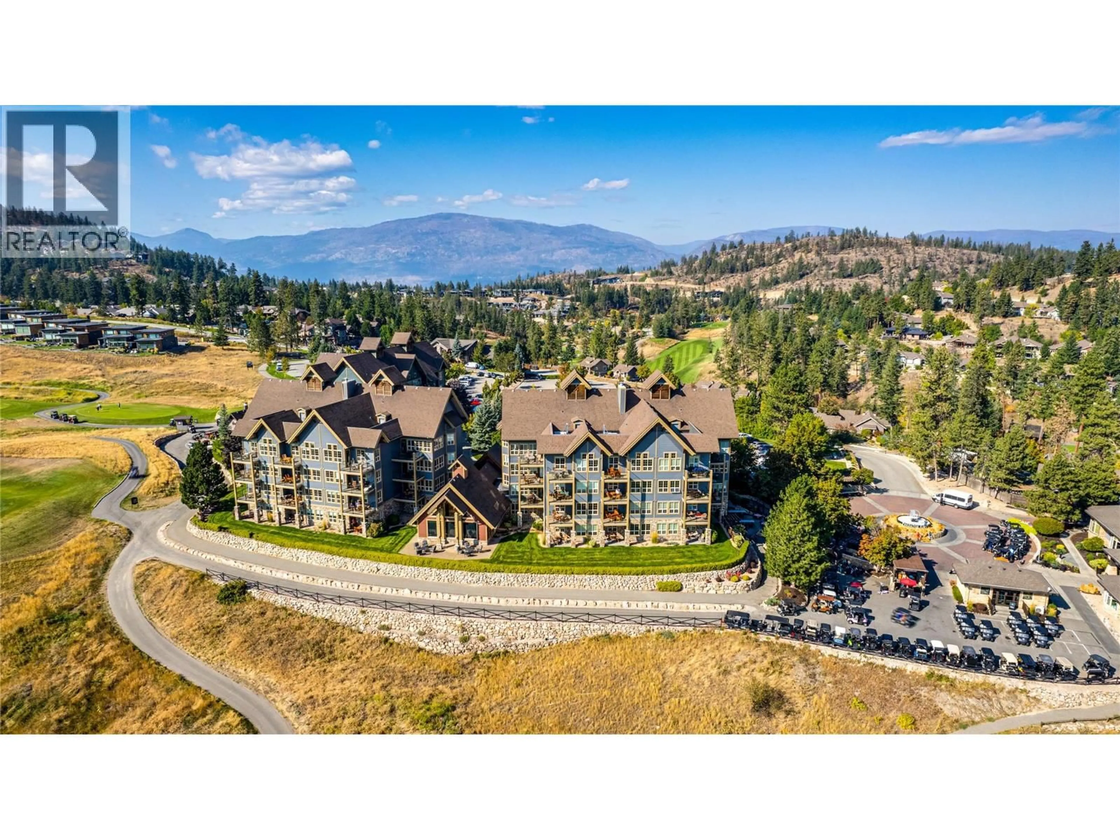414 - 107 VILLAGE CENTRE COURT, Vernon, British Columbia V1H1Y8
Contact us about this property
Highlights
Estimated valueThis is the price Wahi expects this property to sell for.
The calculation is powered by our Instant Home Value Estimate, which uses current market and property price trends to estimate your home’s value with a 90% accuracy rate.Not available
Price/Sqft$544/sqft
Monthly cost
Open Calculator
Description
Entirely move-in ready and delightfully turnkey, with bonus full-time living and rare unique opportunity to be one of the few units with 100% profit on rental income. This spectacular updated unit serves up resort-style living. Located in the heart of Predator Ridge Golf Resort, you’ll find yourself with easy access to all the amenities it has to offer, from the golf club and clubhouse to the pools and fitness centre, trails, parks, tennis & pickle-ball courts. The property itself boasts a generously sized balcony with easterly views overlooking the golf course. An open-concept layout seamlessly blends the contemporary kitchen with the adjacent dining and living area with a handsome gas fireplace. Further, a well-appointed bedroom and full bathroom with large soaker tub and large glass shower offers great size and finishes. GST is not applicable. (id:39198)
Property Details
Interior
Features
Main level Floor
4pc Bathroom
11'4'' x 10'10''Primary Bedroom
11'4'' x 14'0''Living room
11'8'' x 11'3''Dining room
11'8'' x 7'1''Exterior
Features
Parking
Garage spaces -
Garage type -
Total parking spaces 1
Condo Details
Amenities
Sauna, Whirlpool, Clubhouse, Cable TV
Inclusions
Property History
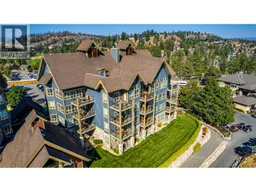 35
35
