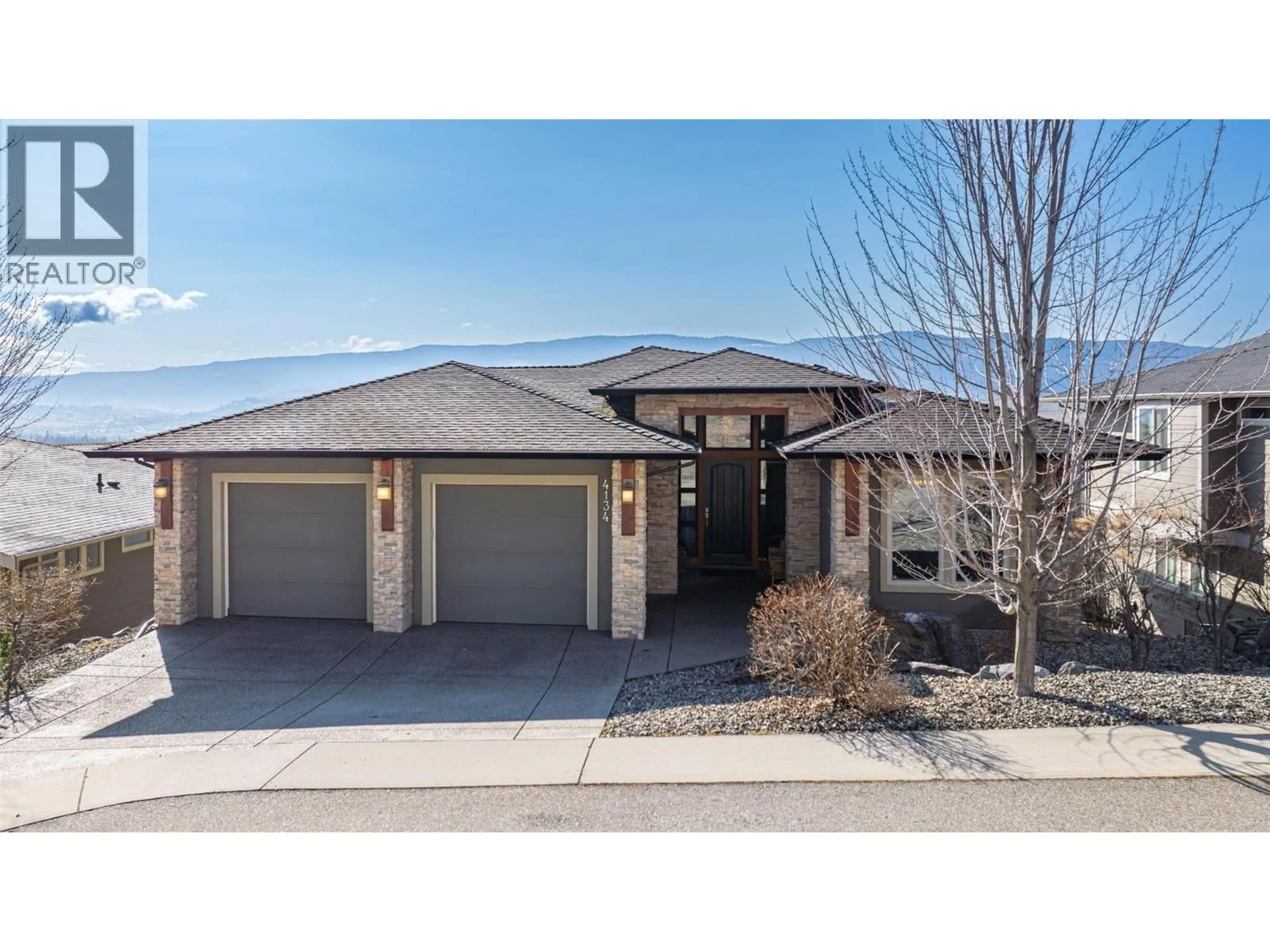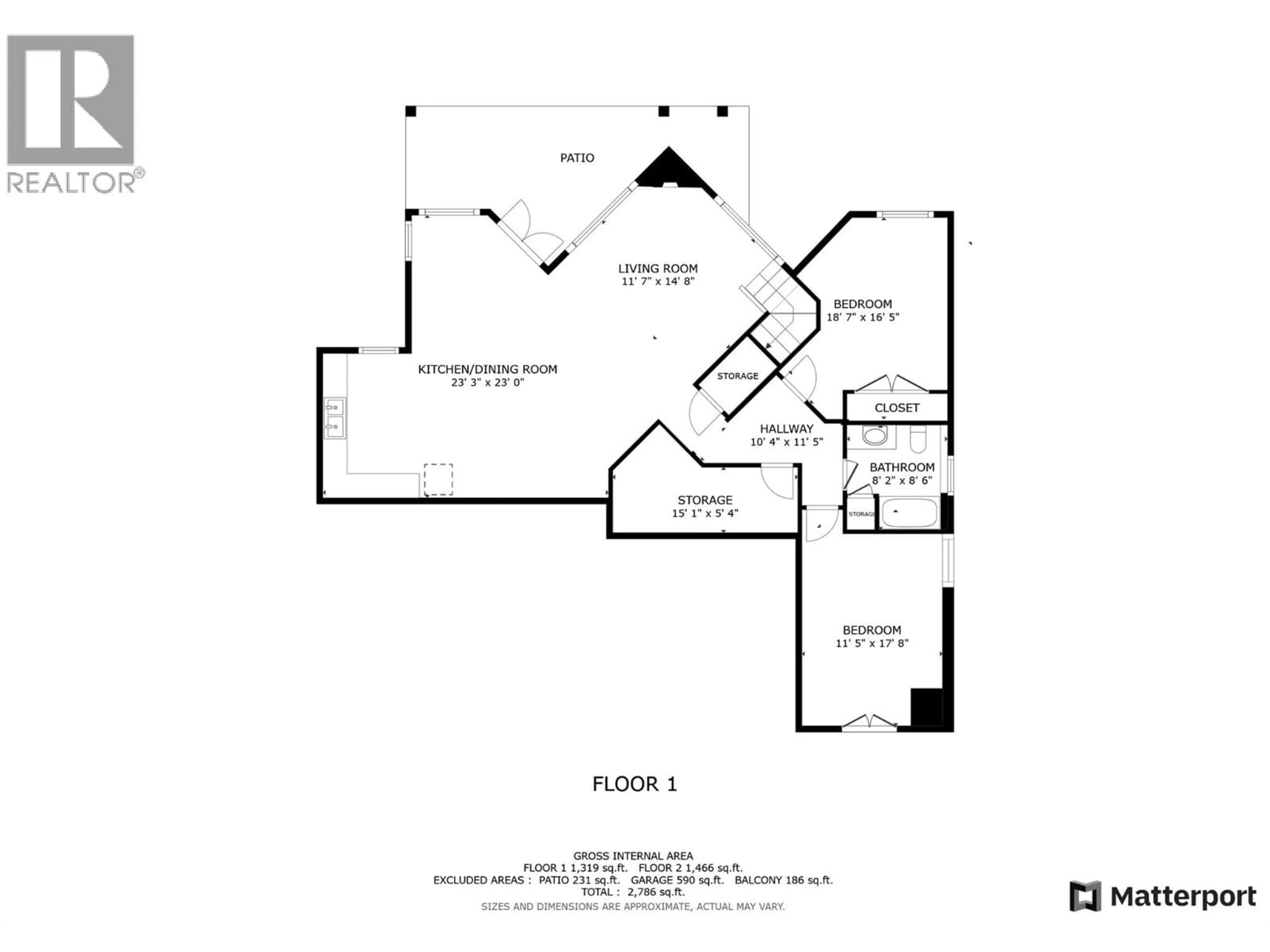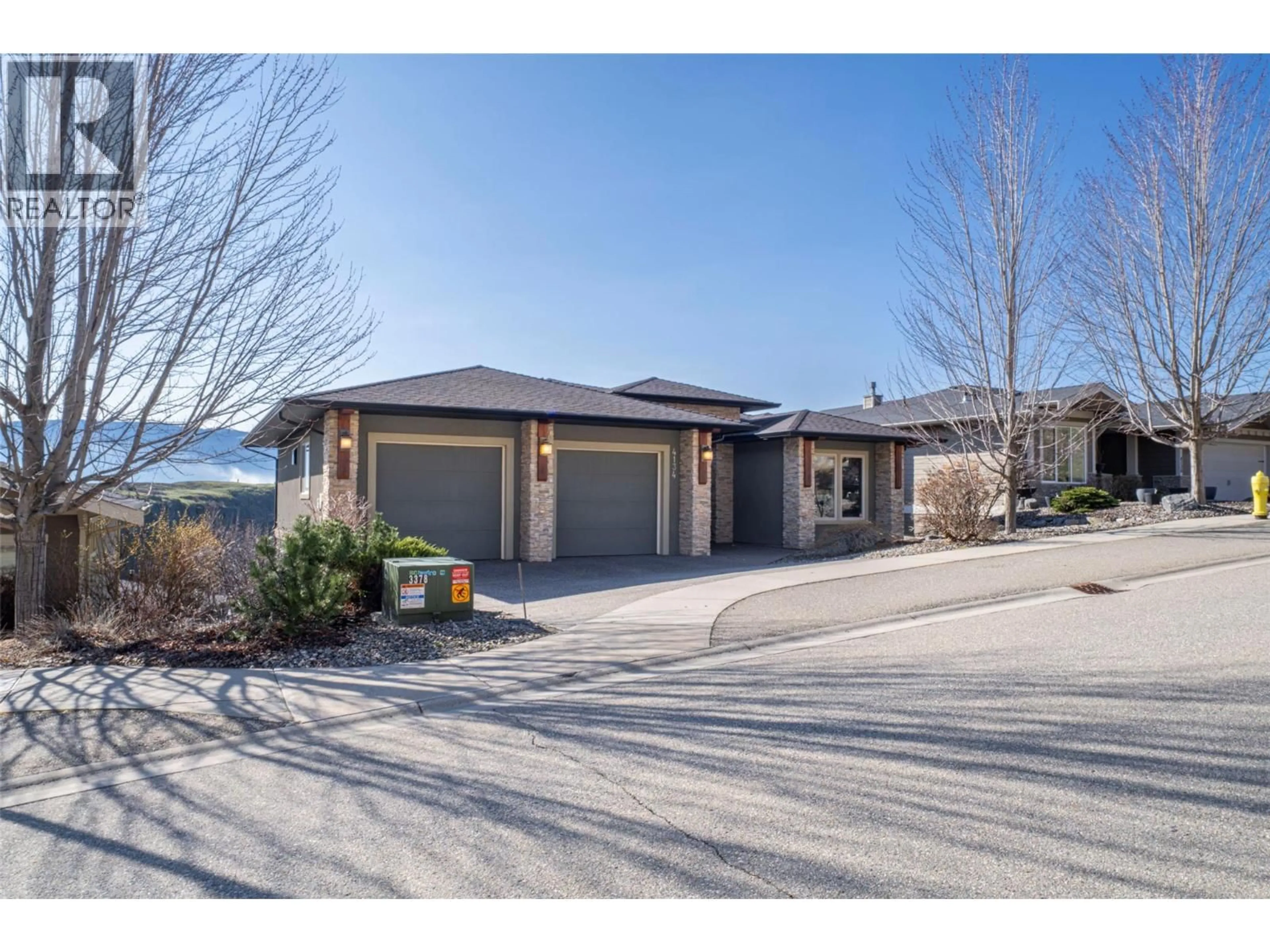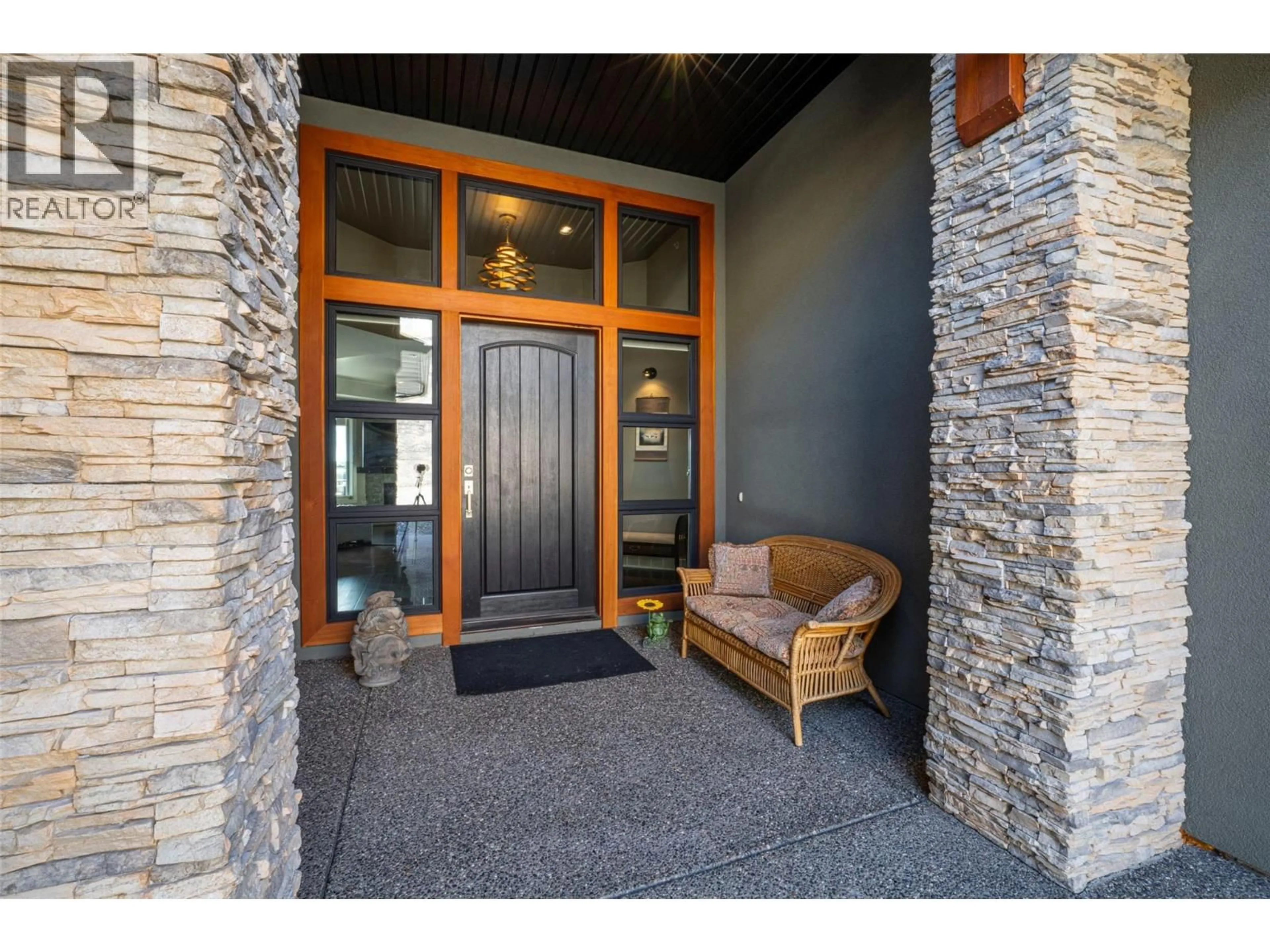4134 CAMELBACK WAY, Vernon, British Columbia V1T9W4
Contact us about this property
Highlights
Estimated valueThis is the price Wahi expects this property to sell for.
The calculation is powered by our Instant Home Value Estimate, which uses current market and property price trends to estimate your home’s value with a 90% accuracy rate.Not available
Price/Sqft$412/sqft
Monthly cost
Open Calculator
Description
Welcome to desirable Turtle Mountain! Enjoy breathtaking, unobstructed valley and lake views from this custom built 4 bedroom, 3 bathroom home with a fully self contained in law suite, perfectly situated on a low maintenance lot. The main floor showcases a spacious kitchen featuring a gas range, Corian countertops, a 9 ft eating bar, and striking zebra wood veneer cabinetry. Adjacent to the kitchen is a bright eating nook with direct access to a covered patio and stamped concrete deck ideal for entertaining or relaxing while taking in the views. The living room impresses with a tray ceiling, hardwood floors, and a dramatic floor to ceiling stone gas fireplace. The primary bedroom offers private access to the covered deck, a full 5 piece ensuite, and a walk-in closet. A second bedroom or den, full bathroom, and convenient laundry complete the main level. Downstairs, you’ll find a spacious 2 bedroom, 1 bath in law suite with a separate entrance and private patio perfect for extended family or added flexibility. Additional features include an oversized 22' x 26' double garage, central A/C, gas furnace, new gas hot water tank, water softener, and charming timber frame accents. Located close to shopping, city services, and miles of walking and biking trails, this home is ideal for young families, multi generational living, or urban professionals seeking comfort, style, and views. (id:39198)
Property Details
Interior
Features
Additional Accommodation Floor
Other
9' x 27'Living room
14'1'' x 16'3''Dining room
11'1'' x 10'10''Kitchen
10'6'' x 11'5''Exterior
Parking
Garage spaces -
Garage type -
Total parking spaces 2
Property History
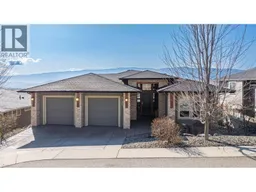 71
71
