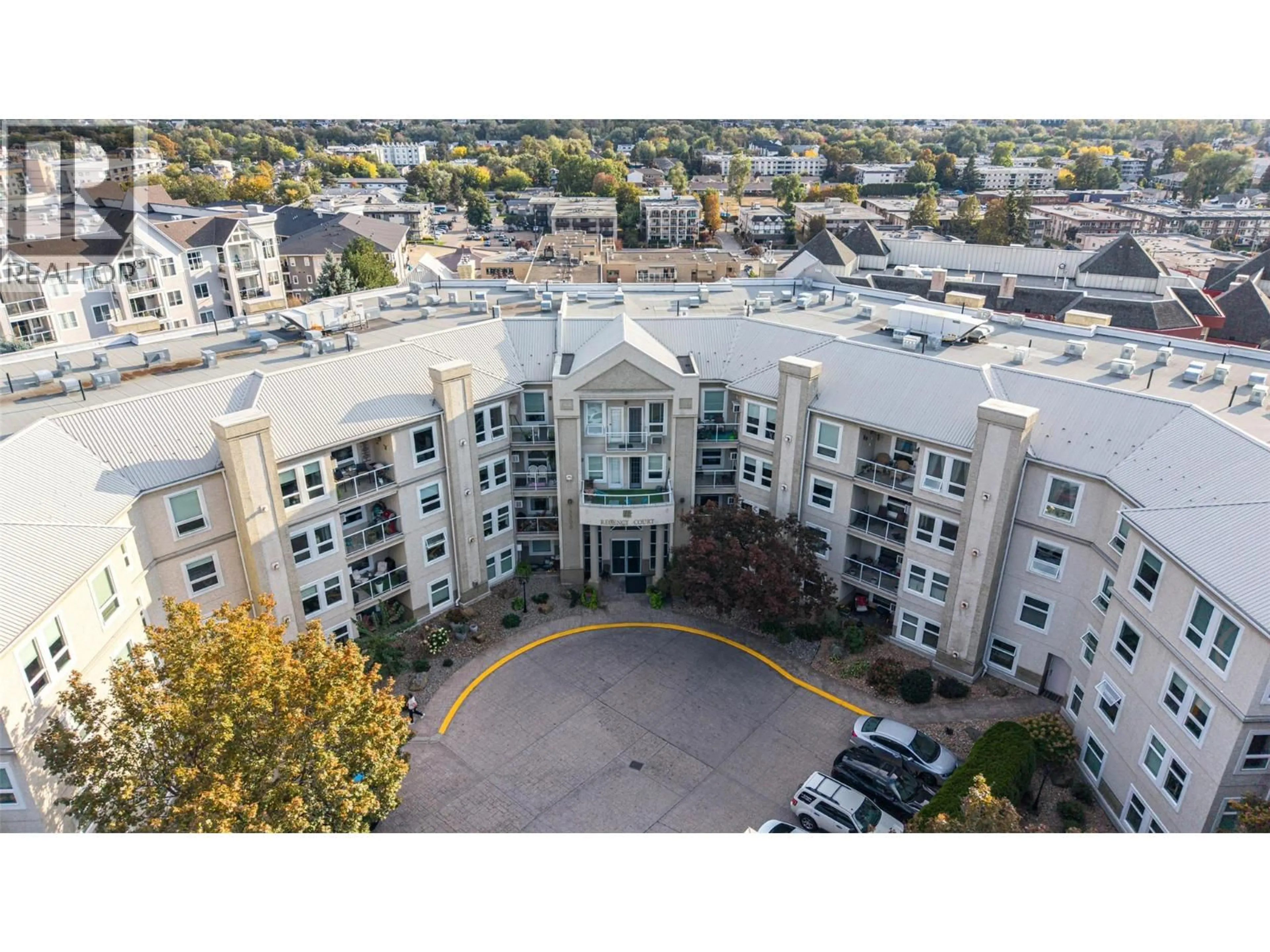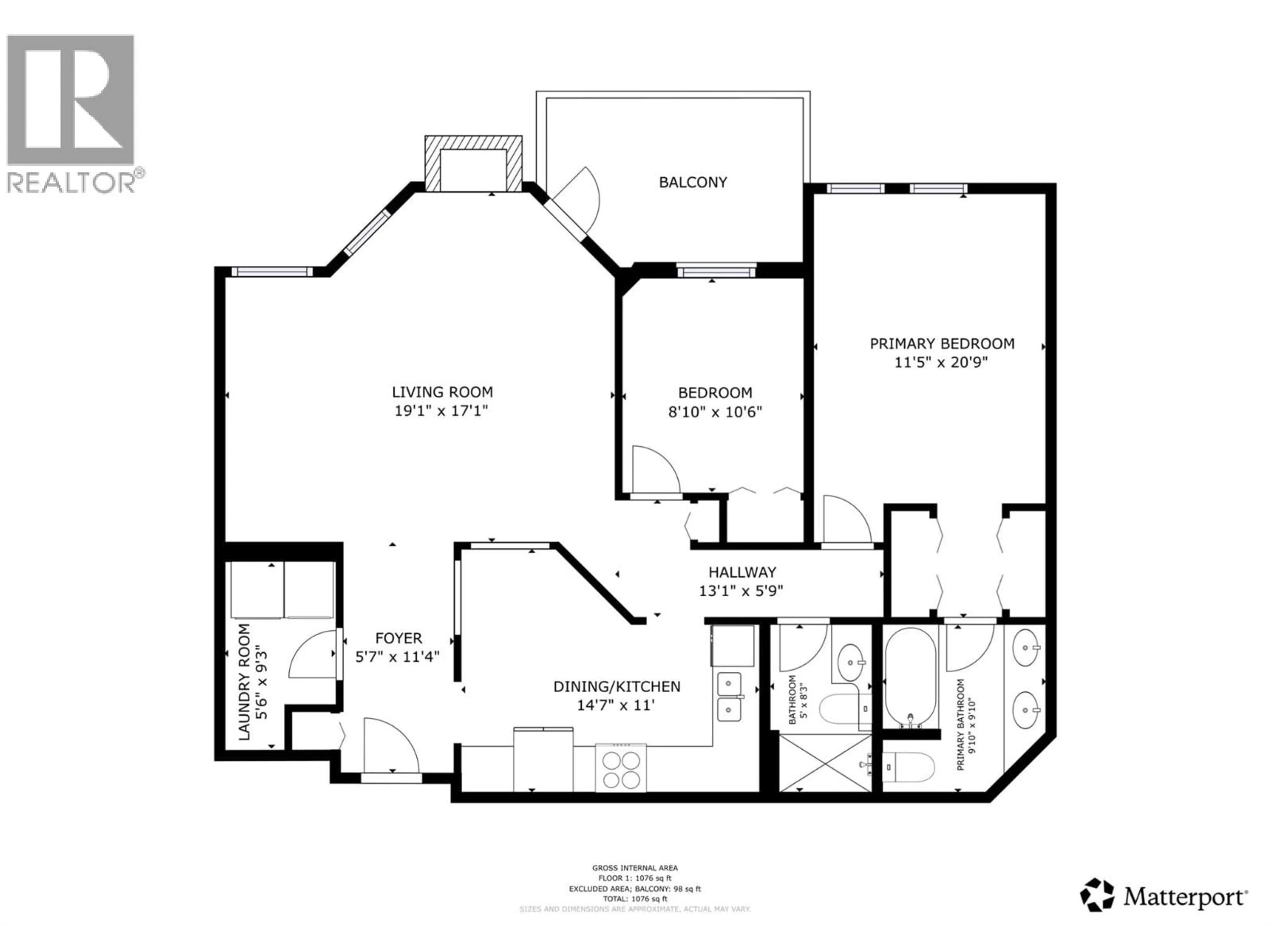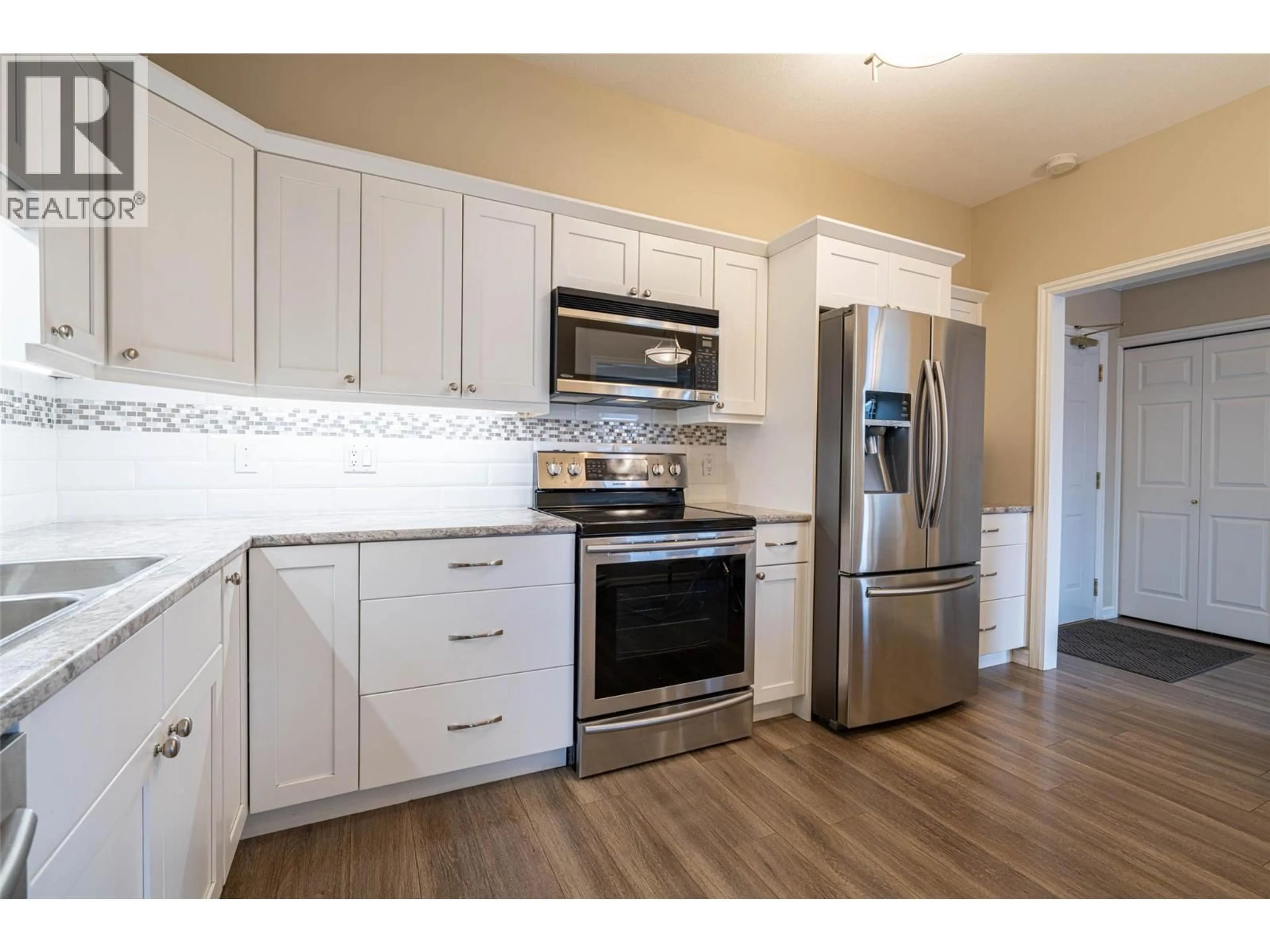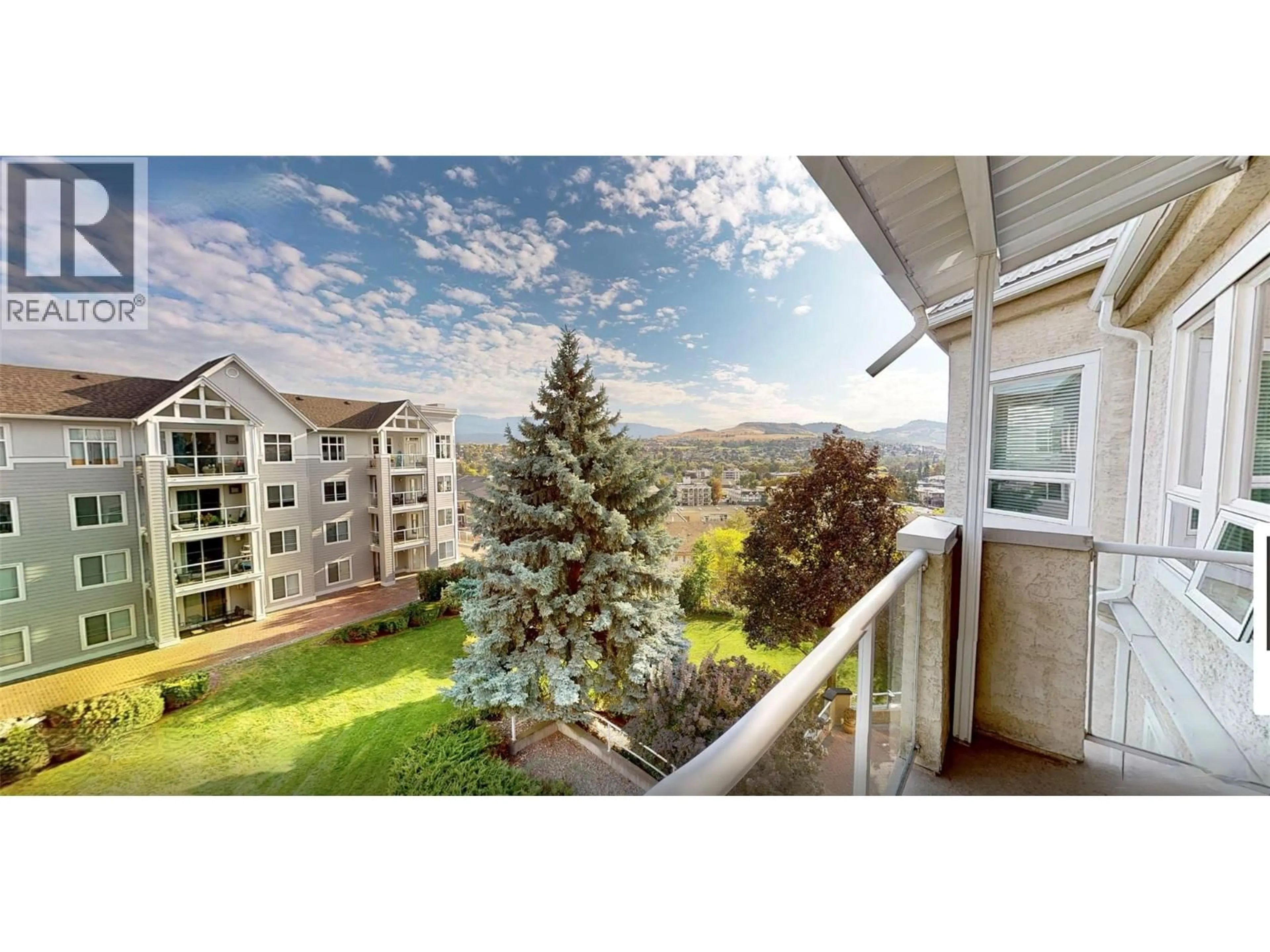411 - 3300 CENTENNIAL DRIVE, Vernon, British Columbia V1T9M5
Contact us about this property
Highlights
Estimated valueThis is the price Wahi expects this property to sell for.
The calculation is powered by our Instant Home Value Estimate, which uses current market and property price trends to estimate your home’s value with a 90% accuracy rate.Not available
Price/Sqft$376/sqft
Monthly cost
Open Calculator
Description
Rare offering, 4th floor 2Bedroom 2bathroom fully renovated unit with a gorgeous east and south views. Don't miss out, these units don't come up often. Top floor unit with nine foot ceilings, 1,102 sq ft plus an approx.100 sq ft covered balcony. Dream kitchen with soft close, white, custom cabinets, high end stainless steel appliances, open concept kitchen /living room. Cozy gas fireplace, heats most of the apartment, gas is included in the strata fees. Great location, on a quiet street, with transit at the door, and only minutes walking to downtown Vernon shops and restaurants. This is the unit you have been waiting for, in one of the most desirable buildings on Centennial Dr. ""Regency Court"" is a 55+, upscale, 4 storey, 65 unit apartment condo complex, with secure underground parking, built in 1994, on a quiet, desirable street, that overlooks downtown Vernon. The building offers independent living for 55+, while providing beautiful common spaces manicured grounds that invite community and socializing. There is a library on the second floor overlooking the inviting open lobby entrance. On the parkade level there is a large community meeting room that opens to a beautiful terrace with BBQ 's and common facilities , there is also an exercise room, and storage facilities. Look no further, find your luxurious and practical retirement right here in Vernon. (id:39198)
Property Details
Interior
Features
Main level Floor
5pc Ensuite bath
9'10'' x 9'10''Primary Bedroom
11'5'' x 20'9''3pc Bathroom
5' x 8'3''Bedroom
8'10'' x 10'6''Exterior
Parking
Garage spaces -
Garage type -
Total parking spaces 1
Condo Details
Amenities
Storage - Locker, Party Room
Inclusions
Property History
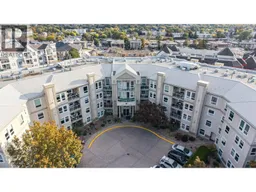 72
72
