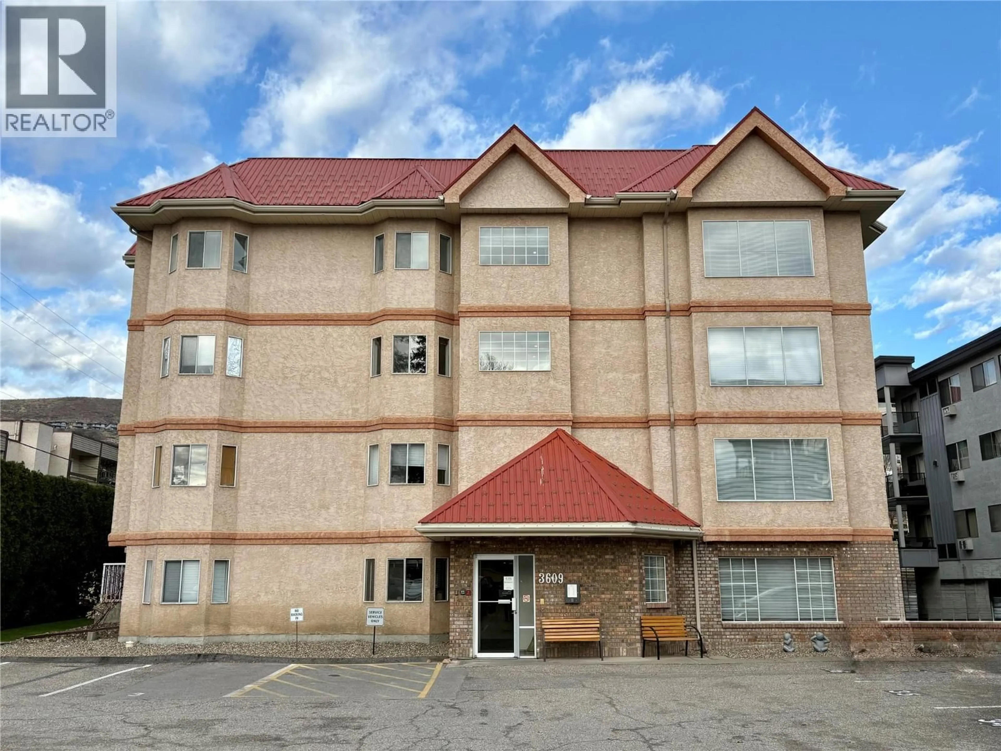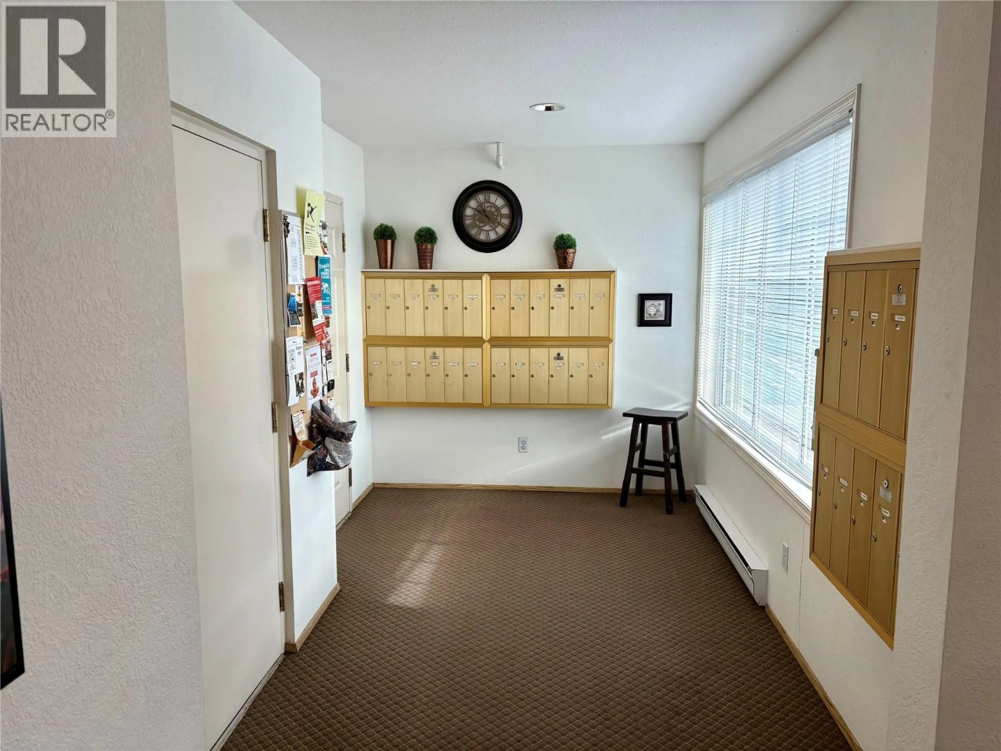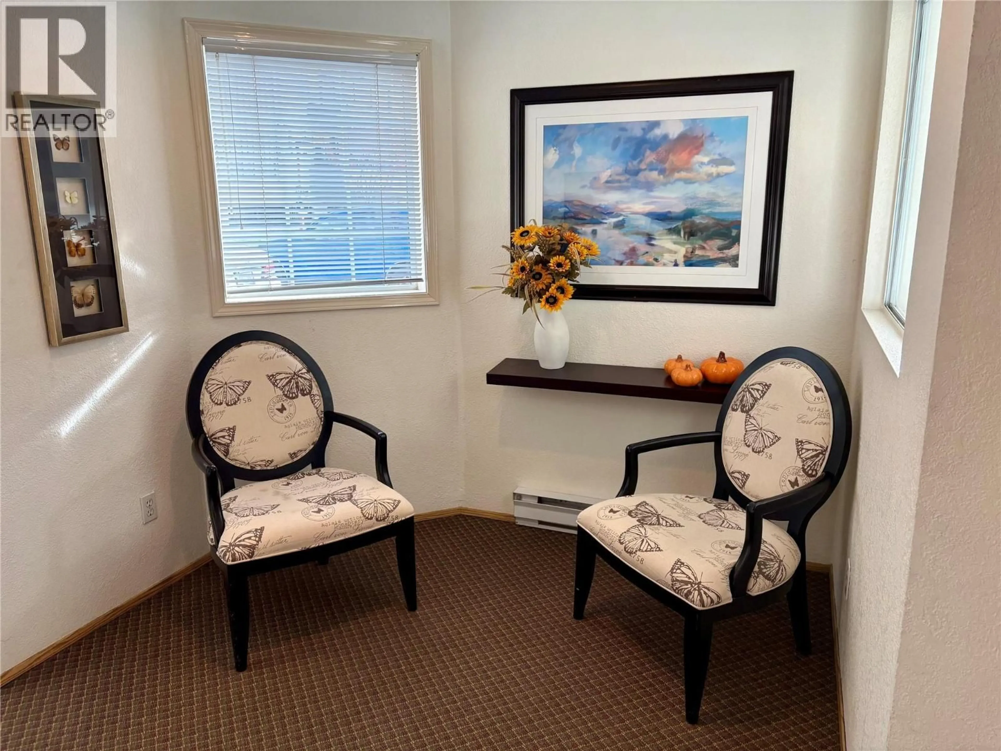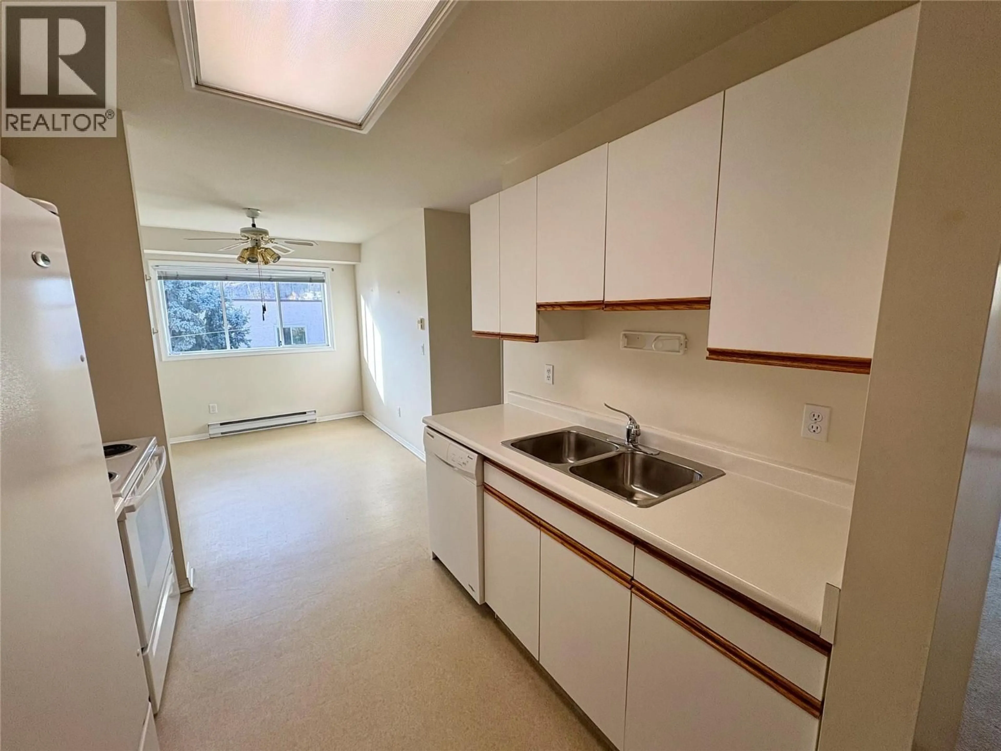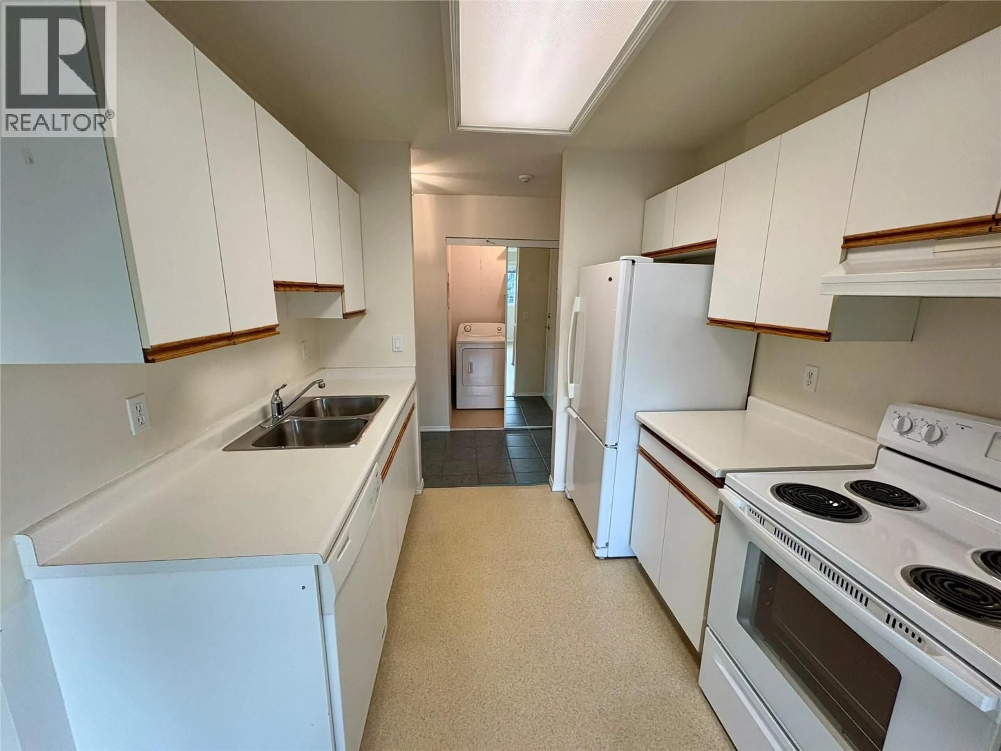405 - 3609 30 AVENUE, Vernon, British Columbia V1T2E6
Contact us about this property
Highlights
Estimated valueThis is the price Wahi expects this property to sell for.
The calculation is powered by our Instant Home Value Estimate, which uses current market and property price trends to estimate your home’s value with a 90% accuracy rate.Not available
Price/Sqft$300/sqft
Monthly cost
Open Calculator
Description
This bright and spacious 2-bedroom condo is one of the most desirable homes in Maplewood Court. Perched on the top floor, this corner unit offers an abundance of natural light, mountain views, and a charming glass-enclosed sundeck — perfect for year-round enjoyment. Inside, you’ll find a well-maintained home featuring a large primary bedroom with a full ensuite, a functional galley-style kitchen, and convenient in-suite laundry. The unit comes fully equipped with all major appliances, including a stove, fridge, dishwasher, window air conditioner, and an electric fireplace. Residents of Maplewood Court enjoy a range of amenities, including an elevator, a welcoming main-floor lobby with mailboxes, a common recreation room on the fourth floor, and a storage room on the third floor. Located close to town and within easy walking distance of most amenities, this lovely home offers both comfort and convenience. Don’t miss this opportunity! (id:39198)
Property Details
Interior
Features
Main level Floor
Full ensuite bathroom
Full bathroom
Dining room
10'5'' x 8'6''Bedroom
11'6'' x 10'6''Exterior
Parking
Garage spaces -
Garage type -
Total parking spaces 1
Condo Details
Inclusions
Property History
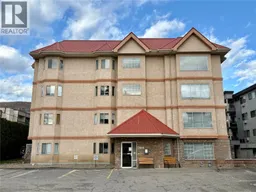 17
17
