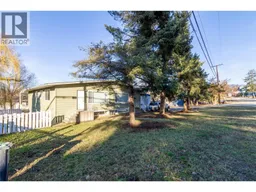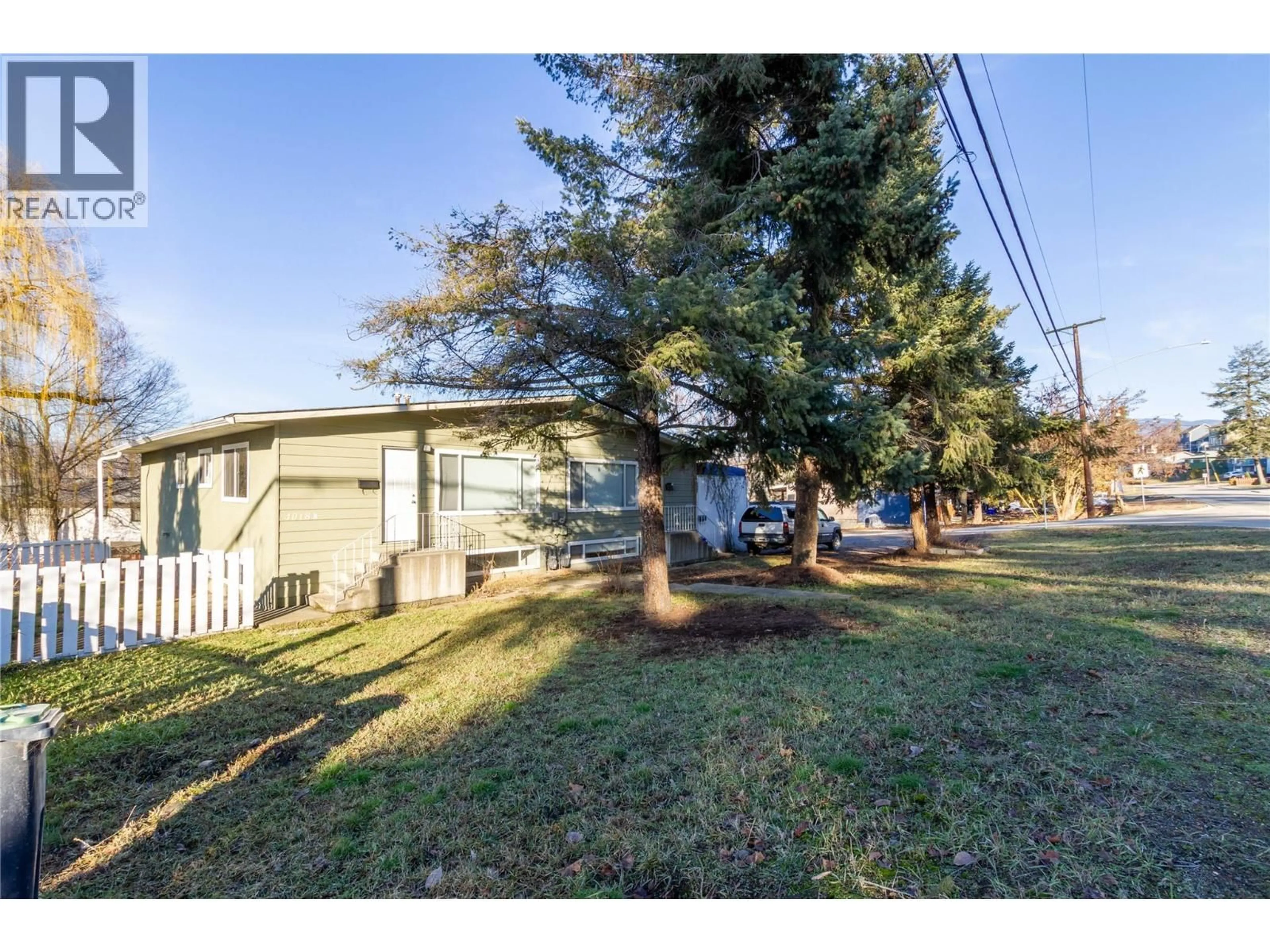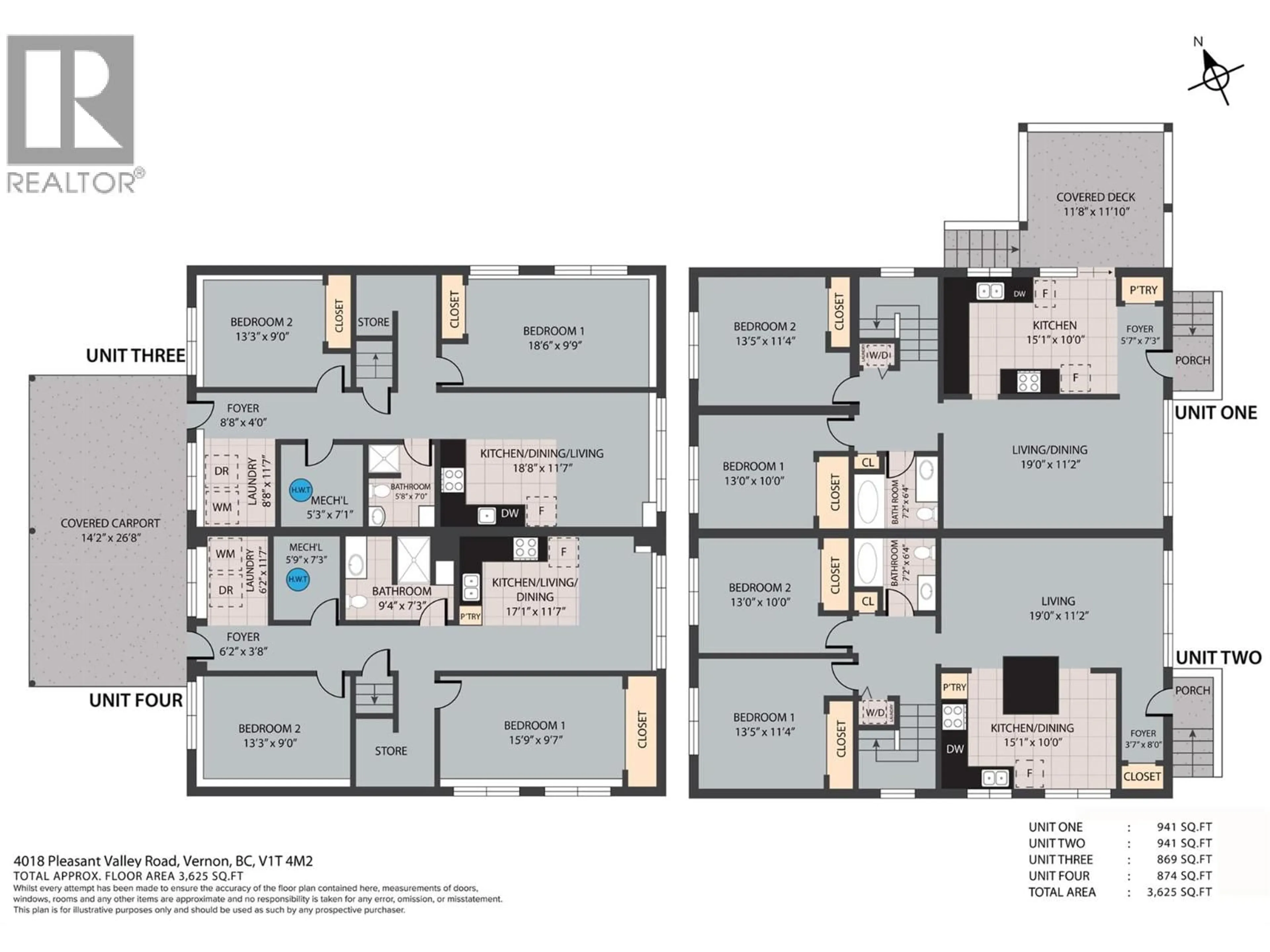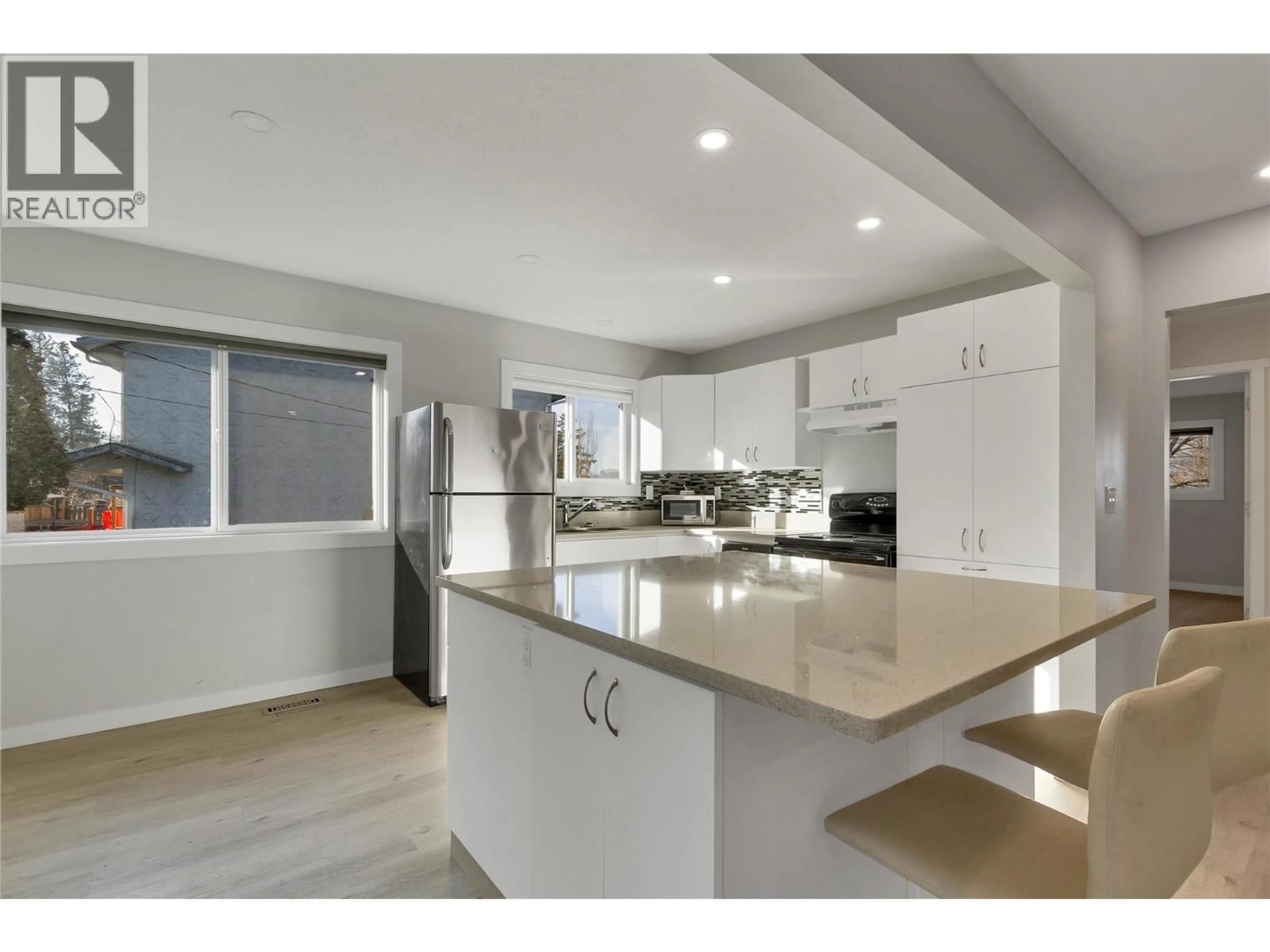4018 PLEASANT VALLEY ROAD, Vernon, British Columbia V1T4M2
Contact us about this property
Highlights
Estimated valueThis is the price Wahi expects this property to sell for.
The calculation is powered by our Instant Home Value Estimate, which uses current market and property price trends to estimate your home’s value with a 90% accuracy rate.Not available
Price/Sqft$344/sqft
Monthly cost
Open Calculator
Description
4018 Pleasant Valley Road, Vernon, BC - Updated Full Duplex – Turnkey Investment Opportunity - Ideally located in a convenient central Vernon neighbourhood, this fully updated full duplex offers excellent income potential and exceptional flexibility for investors or multi-generational living. The property features four self-contained two-bedroom suites, each with its own private entrance and in-suite laundry—providing privacy and comfort for every resident. With a total of 8 bedrooms, 4 bathrooms, and 4 laundry units, this well-maintained duplex has been thoughtfully modernized inside and out. Each suite showcases contemporary finishes, updated flooring, refreshed kitchens and baths, and bright, functional layouts that appeal to tenants. Currently, three of the four suites are rented on fixed-term leases, while one unit is vacant and ready for occupancy—offering an immediate opportunity for owner use or additional rental income. Outside, the property provides ample on-site parking to easily accommodate all occupants and guests. The central location places residents close to shopping, parks, schools, and transit, making this a sought-after address for tenants and owners alike. Whether you’re seeking a low-maintenance revenue property or a versatile living arrangement, 4018 Pleasant Valley Road delivers strong income, updated interiors, and unbeatable convenience—all in one package. (id:39198)
Property Details
Interior
Features
Lower level Floor
Living room
11'2'' x 19'0''Bedroom
9'0'' x 13'3''Bedroom
9'7'' x 15'9''Bedroom
9'0'' x 13'3''Exterior
Parking
Garage spaces -
Garage type -
Total parking spaces 6
Property History
 56
56



