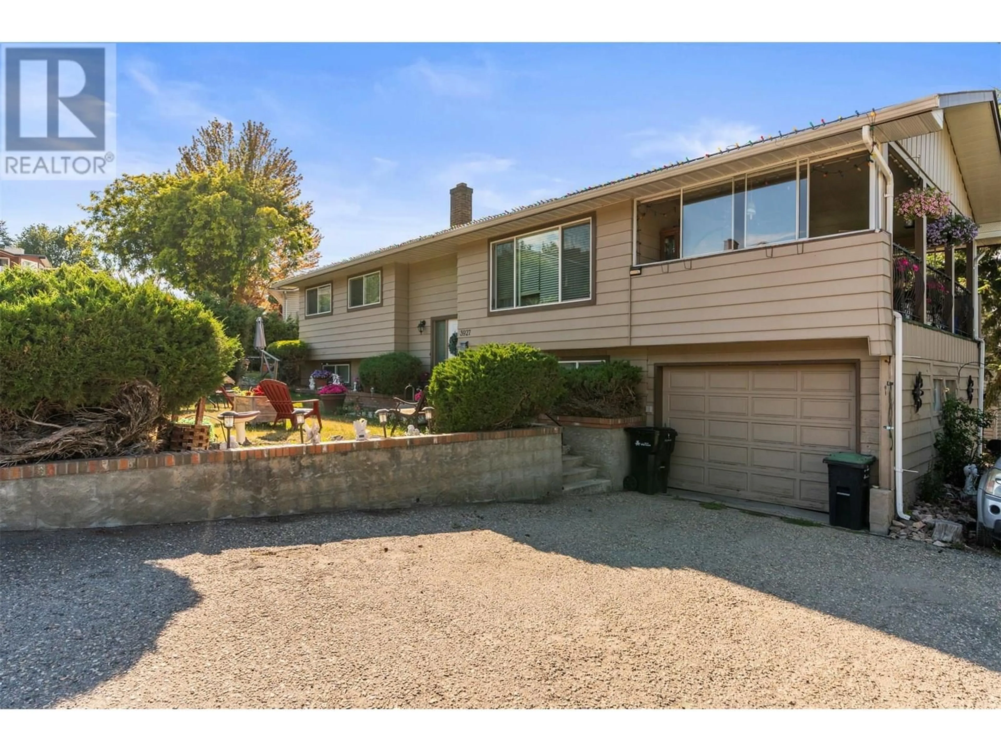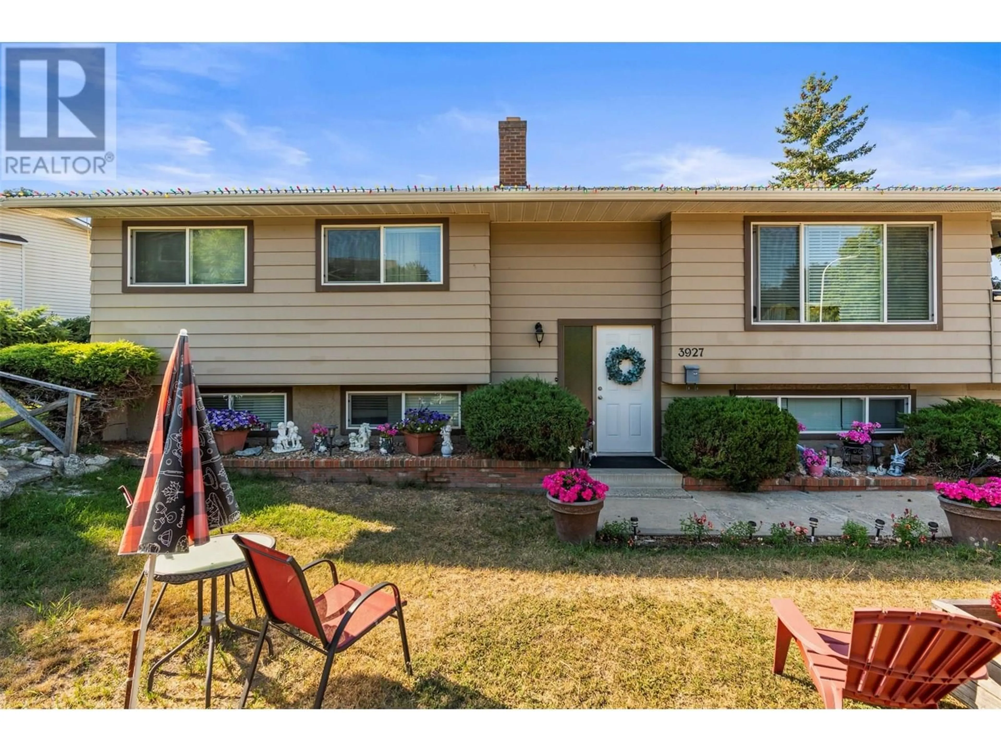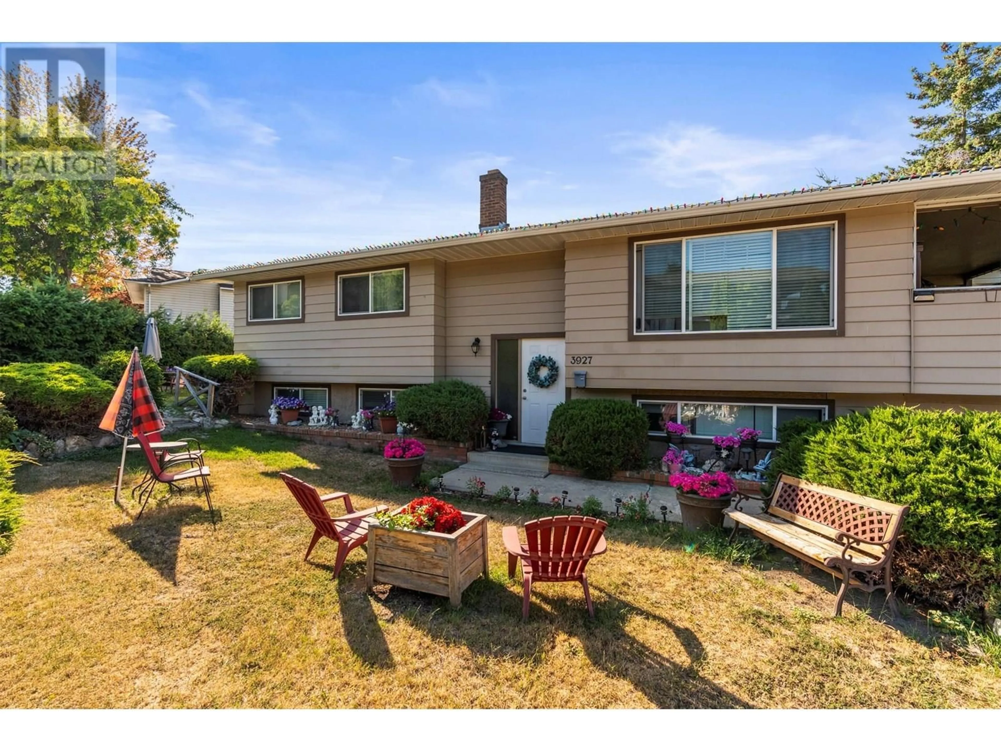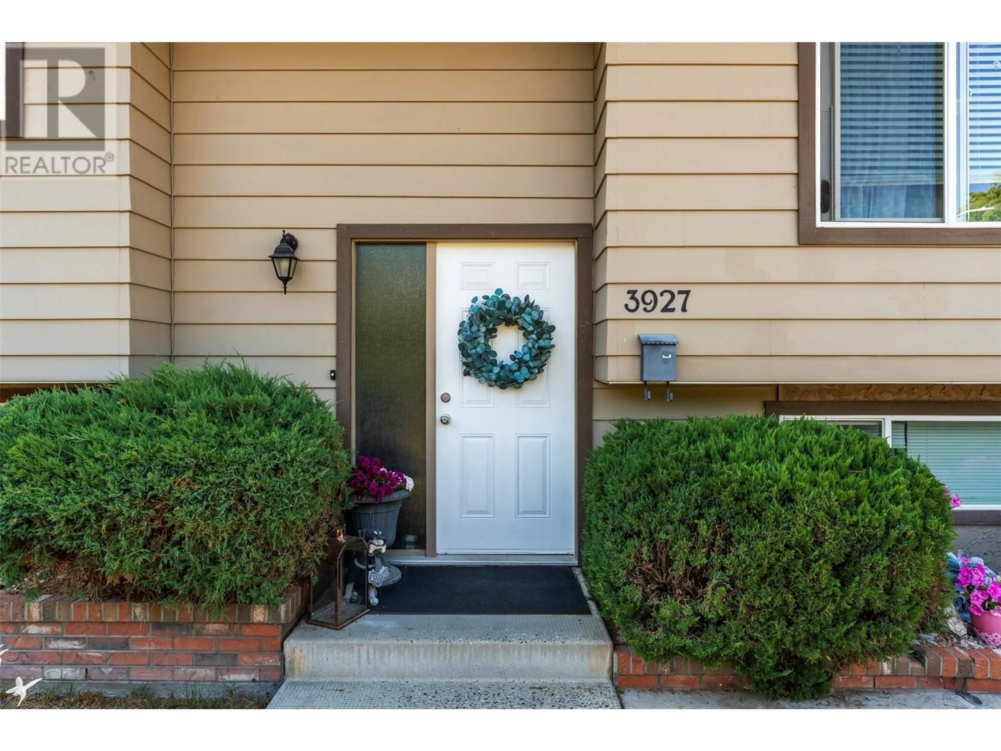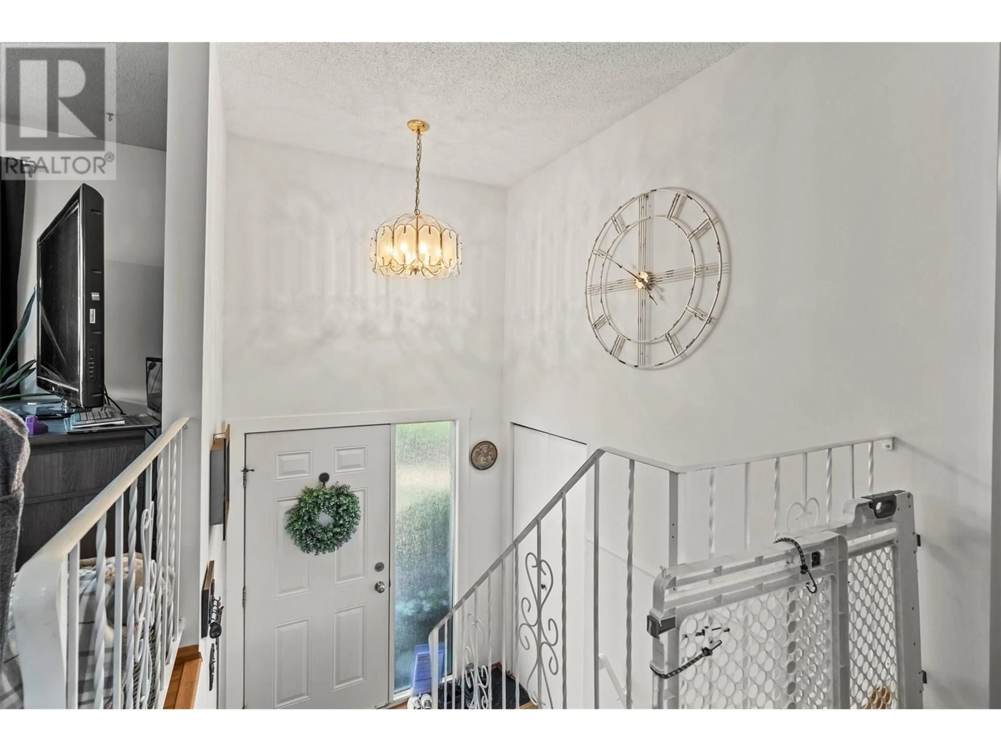3927 16 AVENUE, Vernon, British Columbia V1T7K2
Contact us about this property
Highlights
Estimated valueThis is the price Wahi expects this property to sell for.
The calculation is powered by our Instant Home Value Estimate, which uses current market and property price trends to estimate your home’s value with a 90% accuracy rate.Not available
Price/Sqft$303/sqft
Monthly cost
Open Calculator
Description
LOCATION, LOCATION! 4-bed, 3-bath Mission Hill home offers stunning city views & great location. The main level offers a nice sized kitchen with views of Bella Vista and a bright living space, including a primary suite with a full ensuite and stand-up shower, 2 more bedrooms and a second full bath complete this floor. Downstairs features a large fourth bedroom, a cozy family room, a combined laundry and bathroom, ample storage, and direct garage access. The spacious, covered semi-enclosed deck is perfect for BBQs, entertaining, or relaxing while enjoying panoramic views over Vernon. Parking is easy with a single-car garage and a generous driveway that can accommodate four vehicles, an RV, or a boat. Mature landscaping and a cedar hedge provide privacy in the front yard, creating a sunny outdoor retreat. Stone steps lead to the backyard, where you’ll find a plum tree, additional greenery, and plenty of space for garden beds, a fire pit, or a playhouse. A covered storage area at the back of the home is ideal for outdoor tools. Washer, dryer, and window air conditioner are included in the sale. Located within walking distance of Mission Hill Dog Park and playground, with schools nearby and downtown Vernon only minutes away, this home offers incredible value! This property is an excellent choice for a family home or an investment opportunity. Learn more about this fantastic Vernon property on our website. Ready to take a closer look? Schedule your private showing today! (id:39198)
Property Details
Interior
Features
Basement Floor
Other
11'8'' x 21'11''Storage
8'1'' x 13'3''Family room
20'3'' x 11'6''Partial bathroom
16'6'' x 7'11''Exterior
Parking
Garage spaces -
Garage type -
Total parking spaces 4
Property History
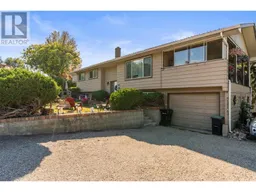 46
46
