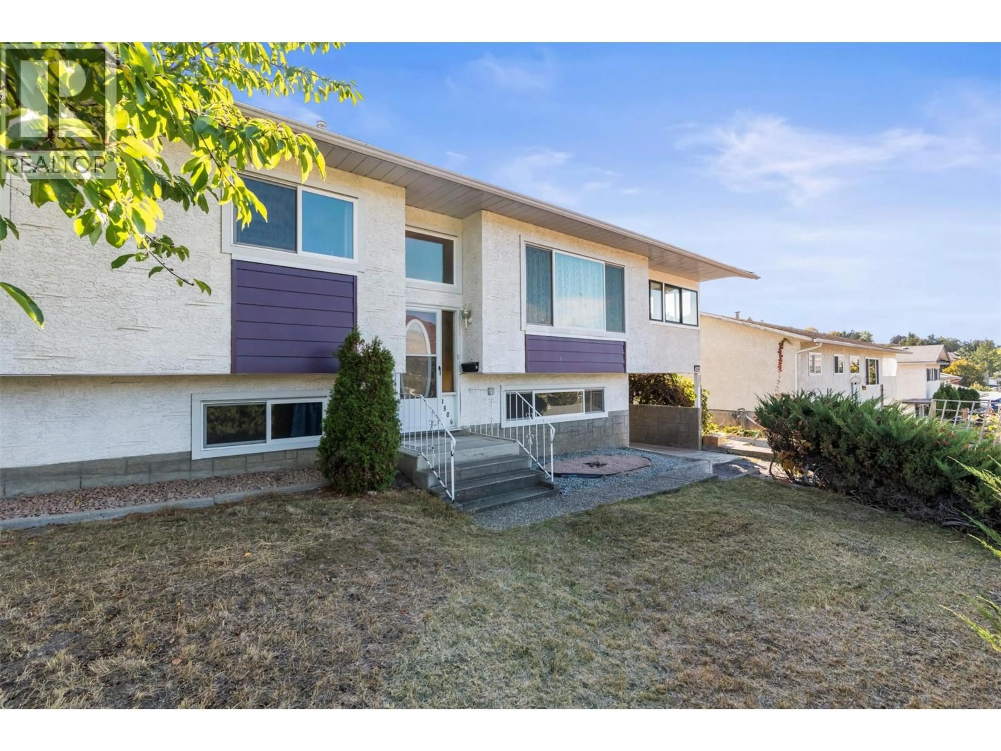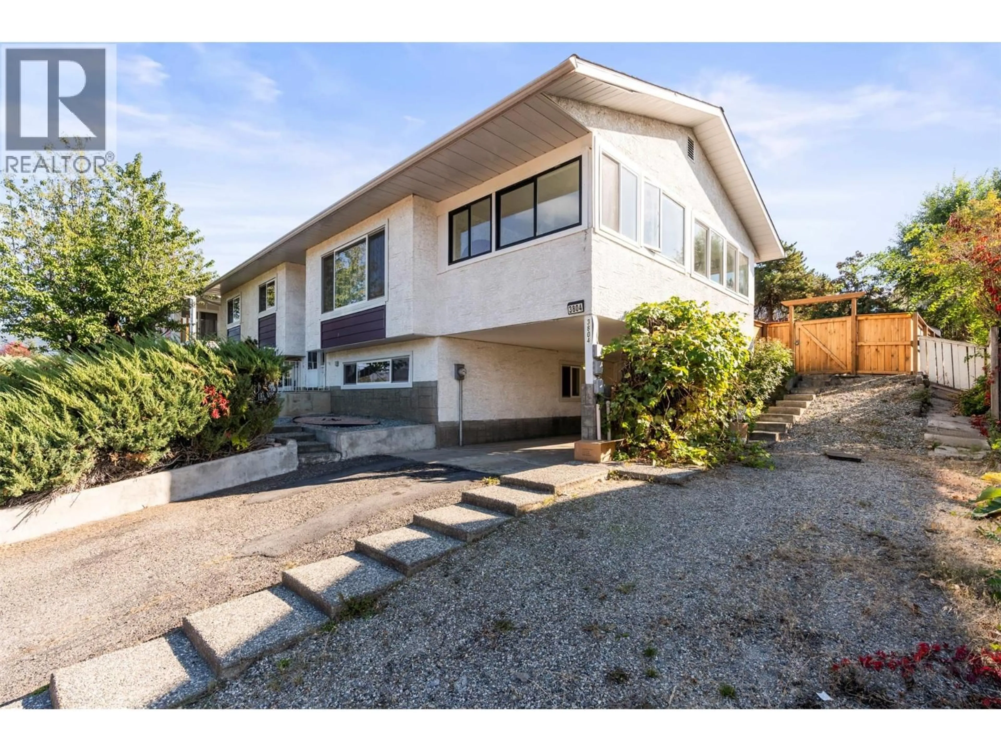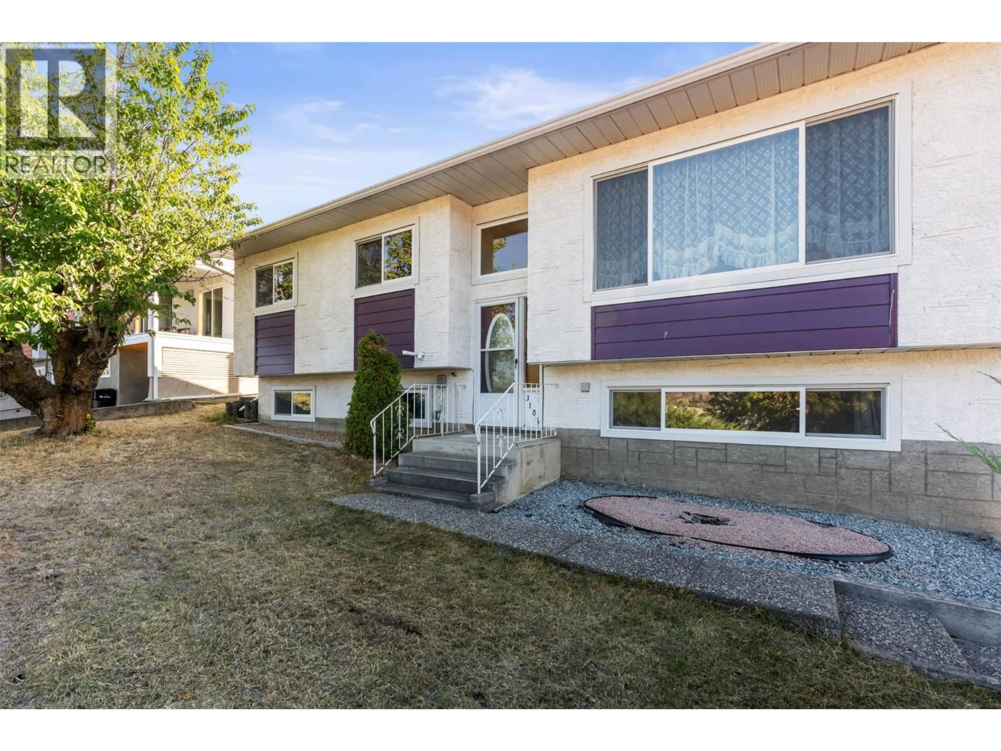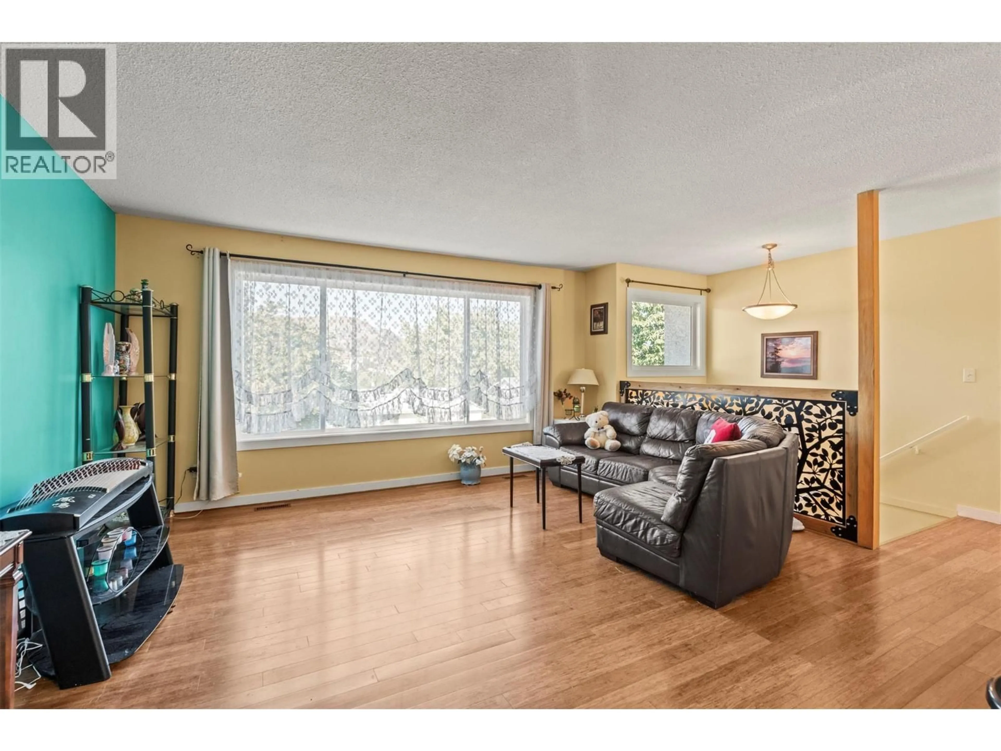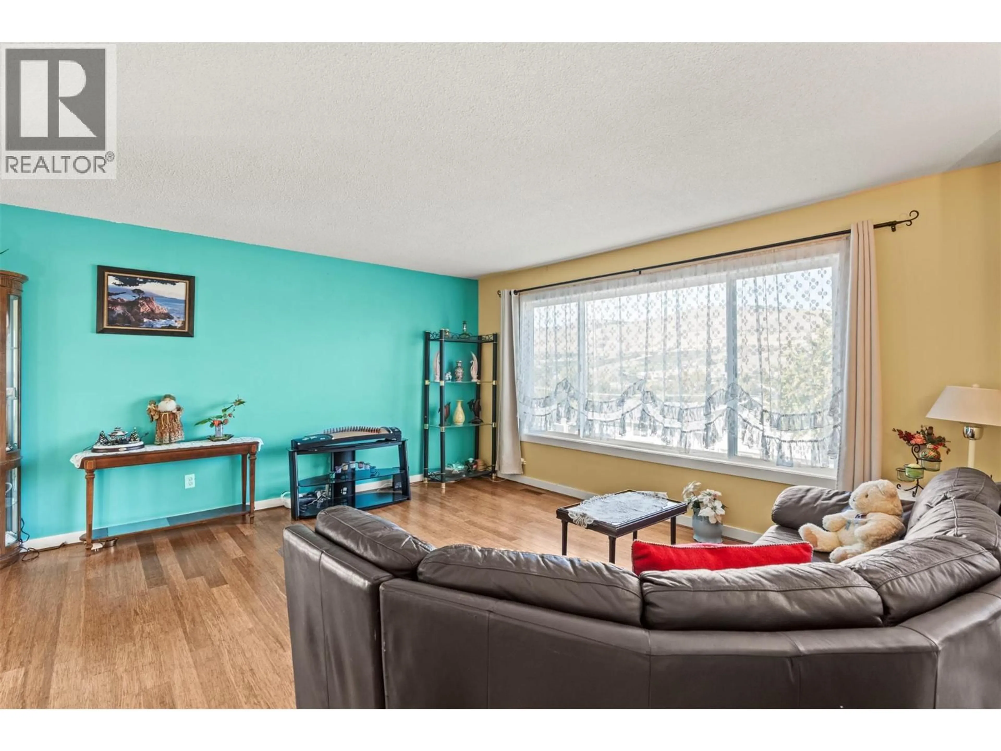3804 22 AVENUE, Vernon, British Columbia V1T1H8
Contact us about this property
Highlights
Estimated valueThis is the price Wahi expects this property to sell for.
The calculation is powered by our Instant Home Value Estimate, which uses current market and property price trends to estimate your home’s value with a 90% accuracy rate.Not available
Price/Sqft$305/sqft
Monthly cost
Open Calculator
Description
PRICED TO SELL! Well-kept 5 bedroom, 3 bathroom family home with an income helper in the desirable Mission Hill area offers plenty of space for everyone. The bright main level features a spacious kitchen and living area, along with 3 bedrooms and 1.5 baths—ideal for family living. Enjoy sweeping mountain and valley views from the enclosed sunroom, perfect for year-round enjoyment whether it's your daily coffee ritual, entertaining or simply releaxing. The fenced yard is great for kids, pets, and gardening, complete with a mature cherry tree. Numerous updates—including the roof, furnace, A/C, partial windows, hot water tank, washer and dryer, fencing, and irrigation—were completed prior to the current ownership, providing peace of mind for future owners. The large basement features a 2 bedroom suite beaming with potential. 2 bedrooms, a full bathroom, plenty of storage, a handy laundry, wood burning fireplace and second kitchen with direct access to the outdoors—it's perfect for extra living space or to use as an income helper. Located in a quiet, family-friendly neighbourhood within walking distance of Mission Hill Dog Park and playground, with Mission Hill Elementary and Fulton Secondary nearby, and just minutes to downtown Vernon. A great opportunity to make this wonderful home your own! Learn more about this fantastic Vernon property on our website. Ready to take a closer look? Schedule your private showing today! (id:39198)
Property Details
Interior
Features
Main level Floor
2pc Ensuite bath
4'4'' x 5'3''Living room
15'9'' x 13'11''Dining room
7'6'' x 11'7''Kitchen
11'7'' x 10'10''Exterior
Parking
Garage spaces -
Garage type -
Total parking spaces 3
Property History
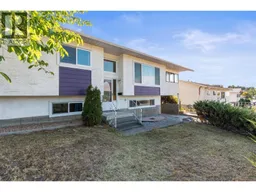 43
43
