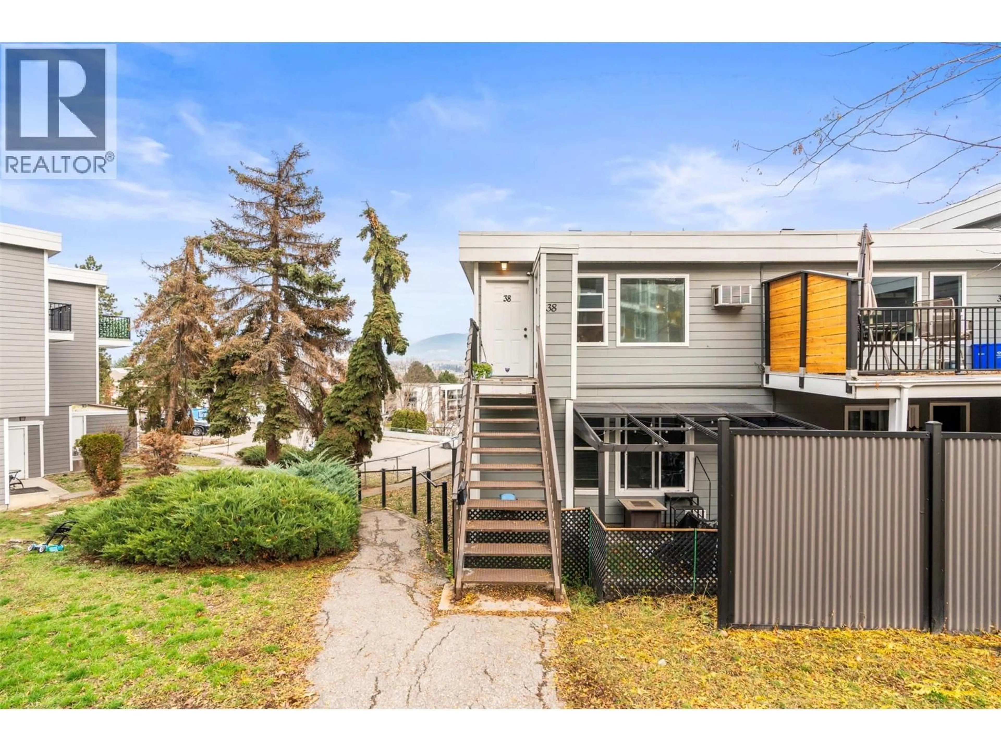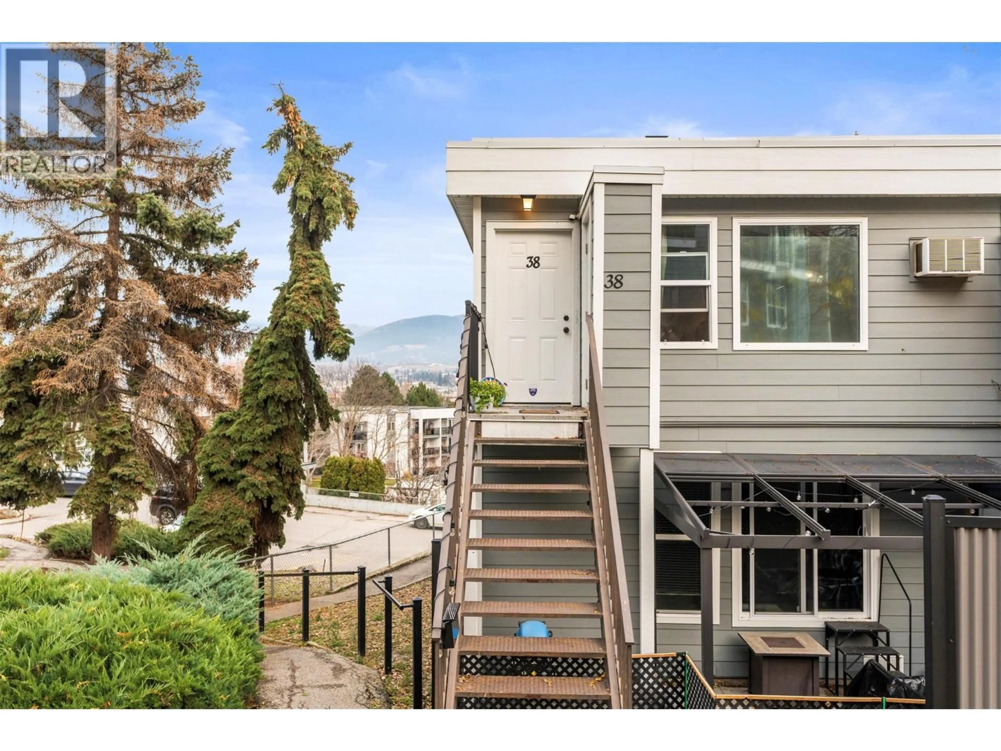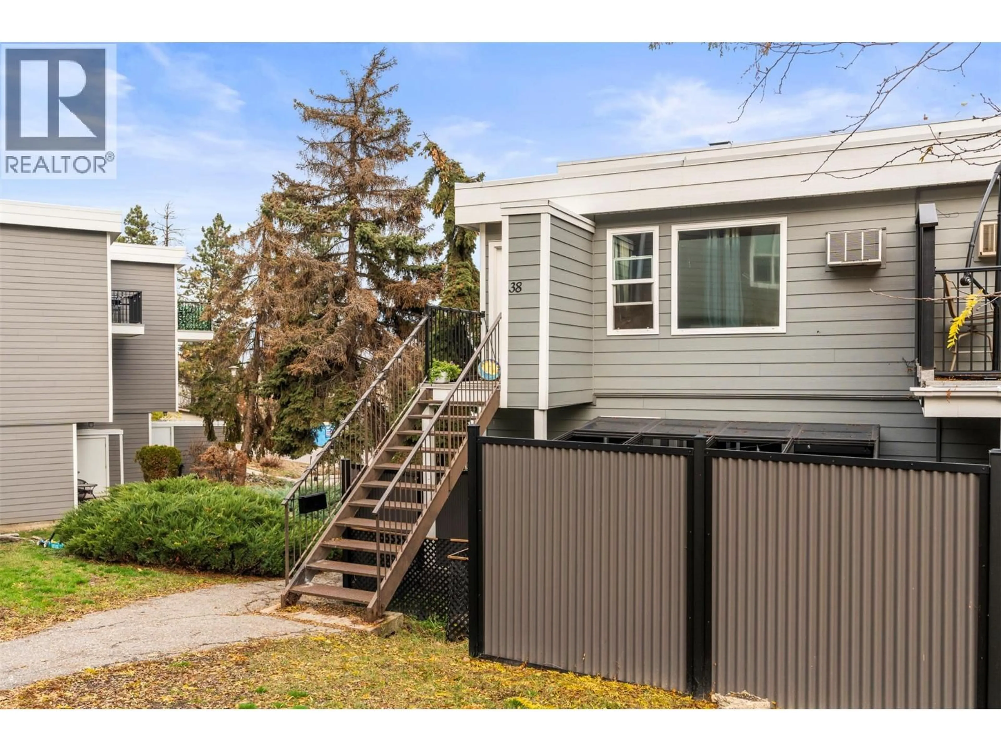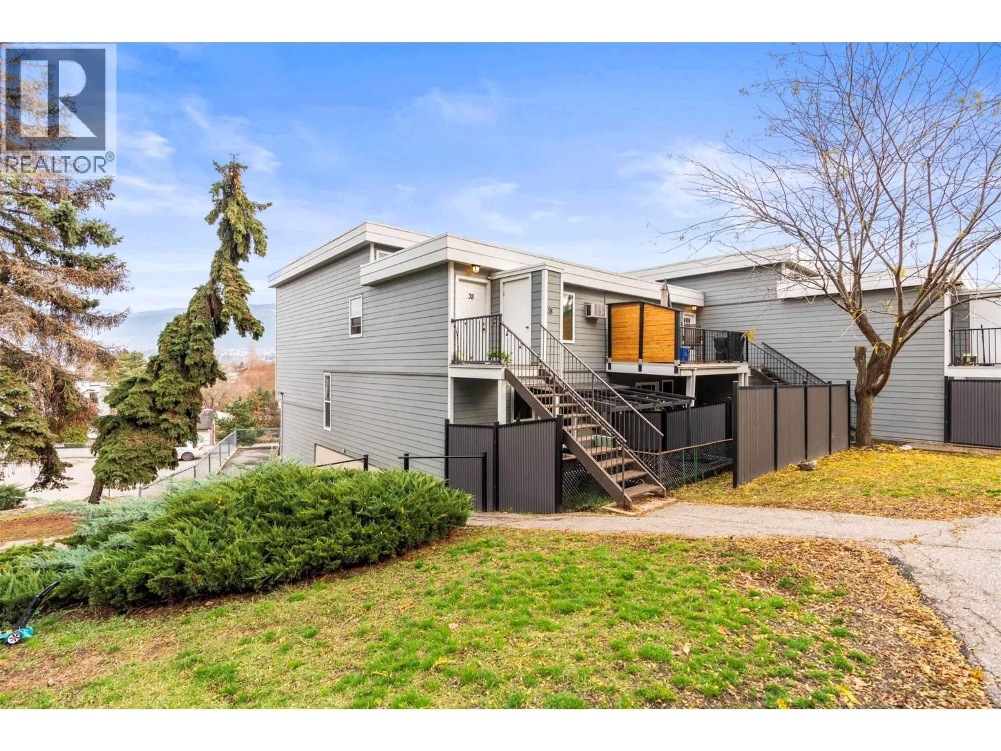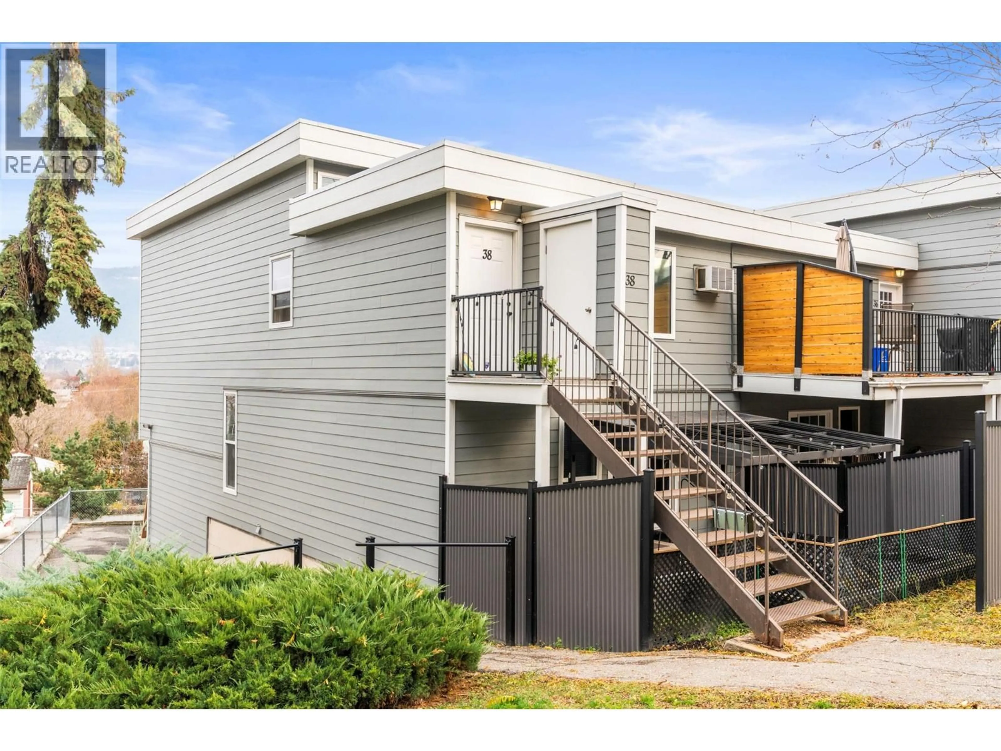38 - 3800 40 AVENUE, Vernon, British Columbia V1T6S3
Contact us about this property
Highlights
Estimated valueThis is the price Wahi expects this property to sell for.
The calculation is powered by our Instant Home Value Estimate, which uses current market and property price trends to estimate your home’s value with a 90% accuracy rate.Not available
Price/Sqft$276/sqft
Monthly cost
Open Calculator
Description
Bright and inviting loft style townhome with modern Upgrades! Discover the perfect blend of comfort and affordable living in this sun-drenched upper unit at Arbor Lee. Boasting abundant natural light and recent exterior updates, this pet-friendly haven is conveniently located with an abundance of amenities at your doorstep. Key Features: 1. Pet-Friendly Living: Bring your furry friend along! This pet-friendly community allows for one dog or two cats, making it a welcoming environment for you and your four-legged companion. 2 .Recent Upgrades: Benefit from a recent renovation to the exterior of the complex completely refacing the building with concrete composite hardiboard. The perfect blend of modern aesthetics and functionality. 3. Comprehensive Strata Fees: Strata fees cover a range of services, including water, garbage, sewer, property management fees, snow removal, and groundskeeping. This unit is centrally located with easy access to transit and the Grey canal trail. Beautiful city and mountain views from the bedrooms with a patio for enjoying the outdoors. This property is the perfect starter home or investment property! Verify room sizes if important. (id:39198)
Property Details
Interior
Features
Second level Floor
3pc Bathroom
7'0'' x 5'0''Den
8'0'' x 7'0''Primary Bedroom
10'0'' x 14'0''Bedroom
15'0'' x 8'0''Exterior
Parking
Garage spaces -
Garage type -
Total parking spaces 1
Condo Details
Inclusions
Property History
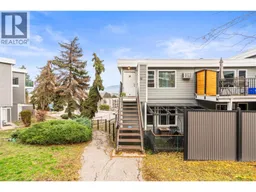 37
37
