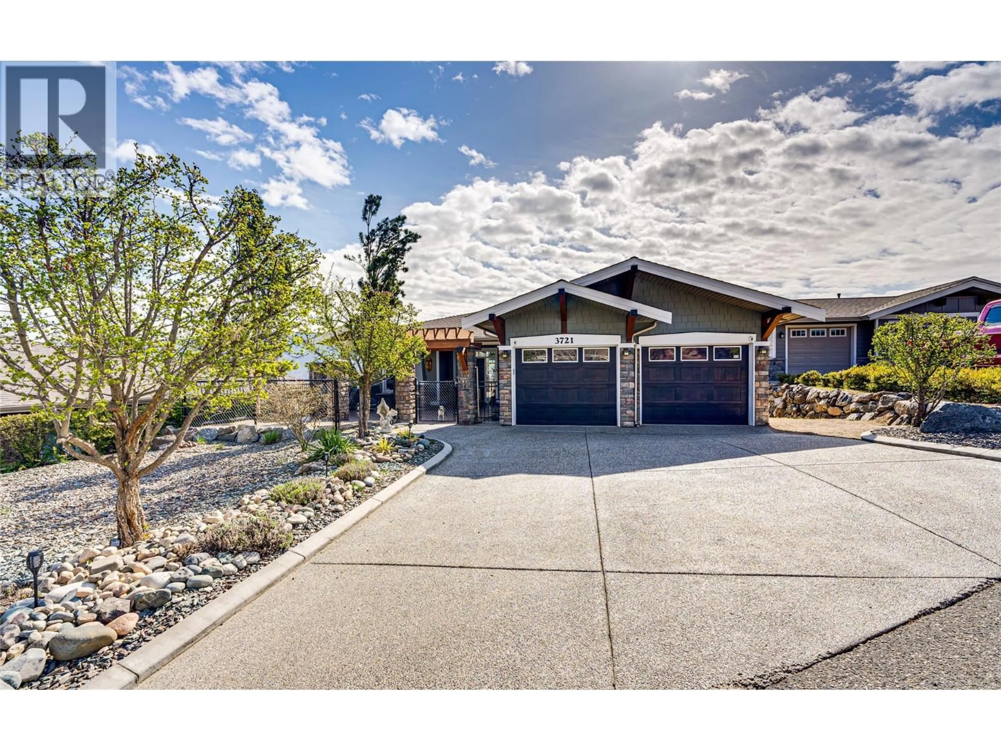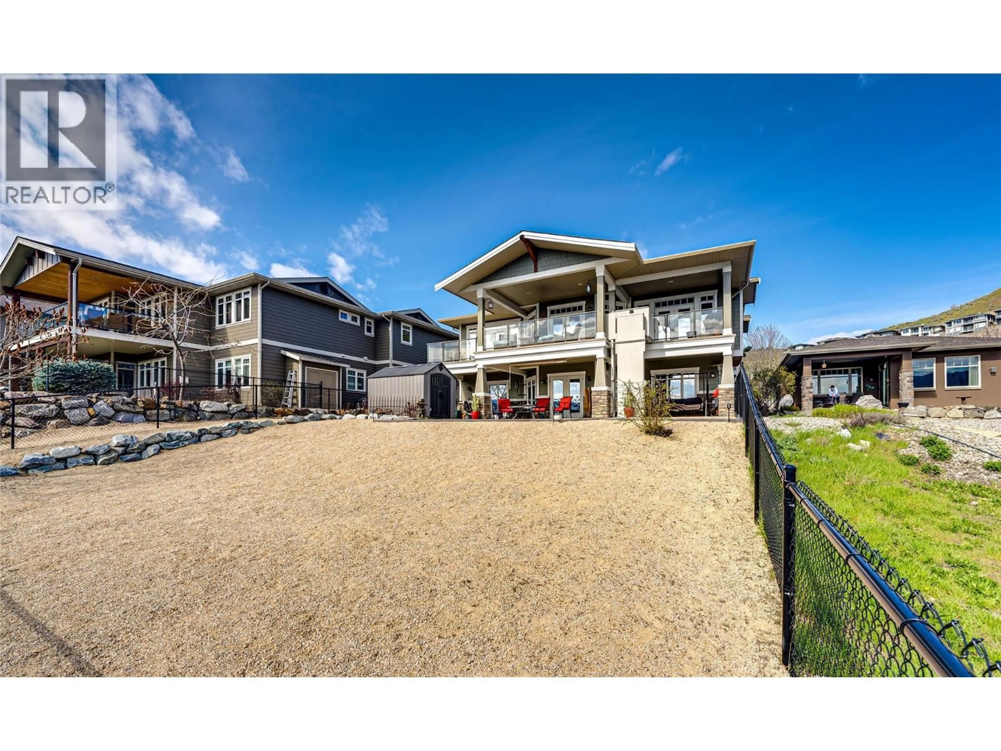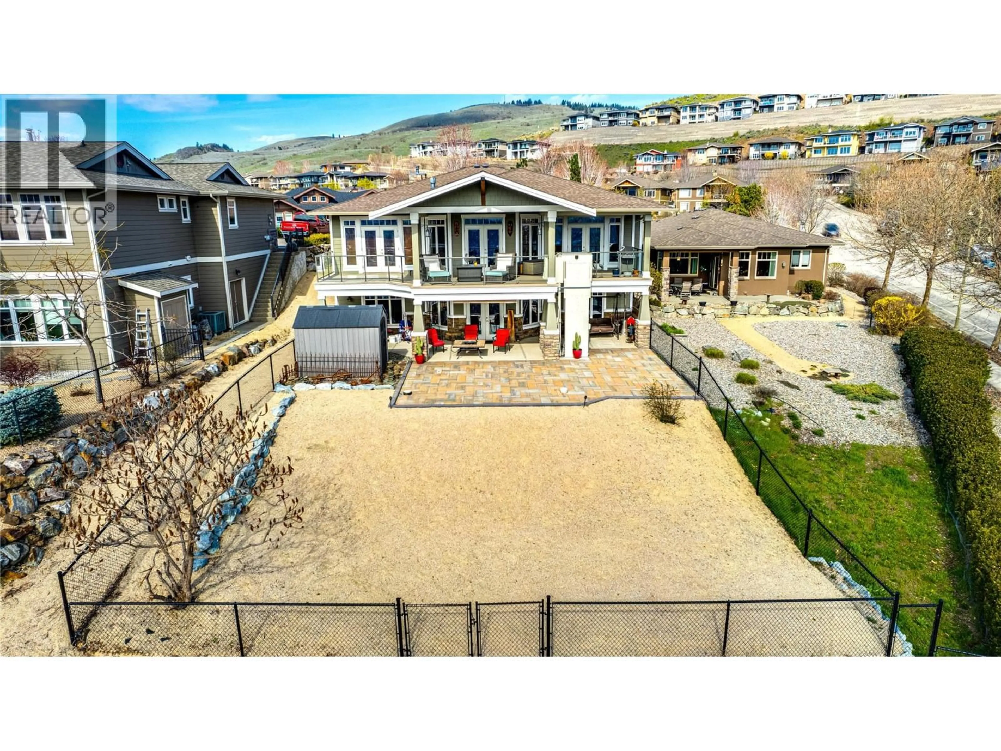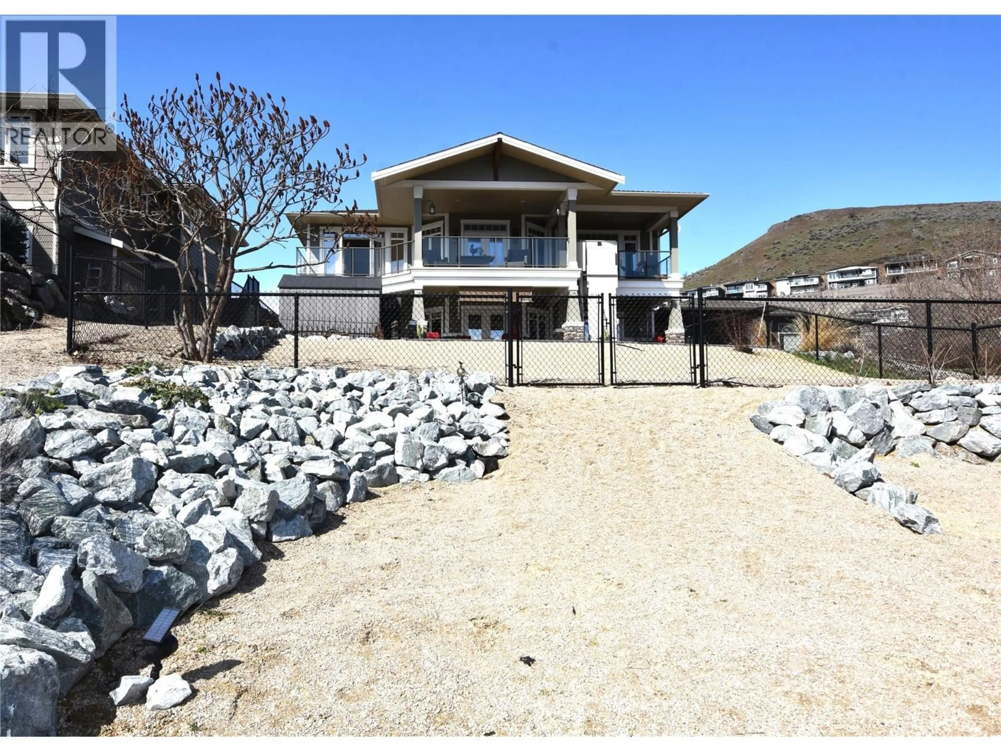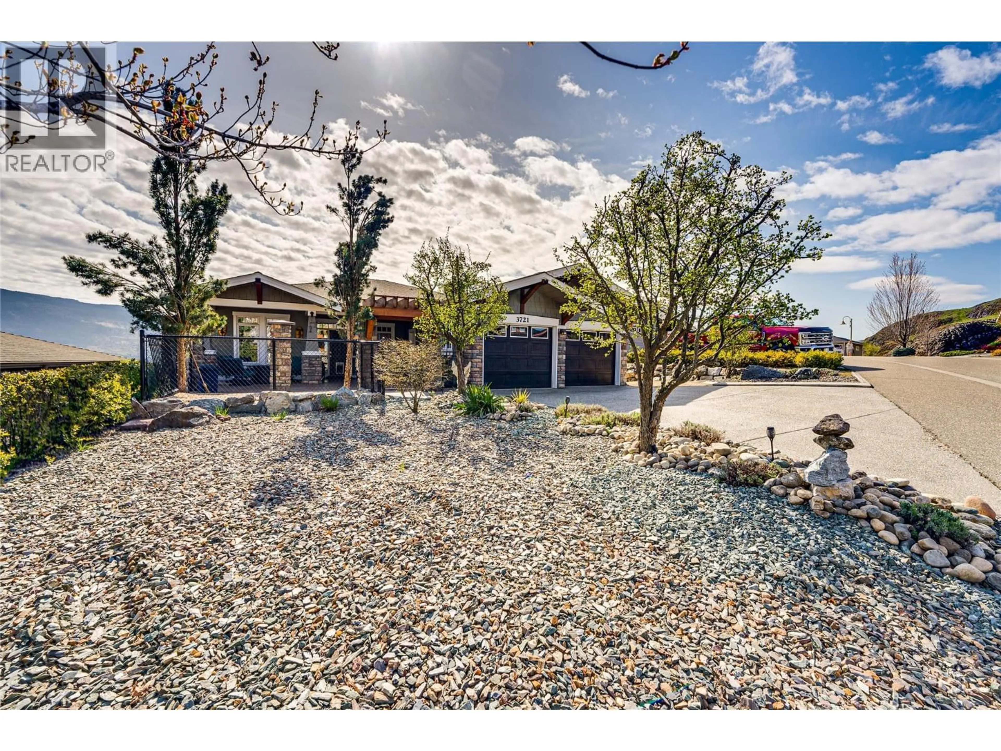3721 RAZORBACK COURT, Vernon, British Columbia V1T9W4
Contact us about this property
Highlights
Estimated valueThis is the price Wahi expects this property to sell for.
The calculation is powered by our Instant Home Value Estimate, which uses current market and property price trends to estimate your home’s value with a 90% accuracy rate.Not available
Price/Sqft$393/sqft
Monthly cost
Open Calculator
Description
Welcome to 3721 Razorback Court, perched on the scenic slopes of Turtle Mountain. This remarkable home offers sweeping city and mountain views from a full-width deck that spans the entire back of the home. Its Craftsman-inspired architecture is complemented by a spacious front courtyard finished with elegant stamped concrete, creating a warm and inviting first impression. Inside, the open-concept main living area features beautiful maple hardwood flooring and ceramic tile, creating a seamless blend of comfort and style. The gourmet kitchen boasts abundant maple cabinetry, granite countertops, a central island, a pantry, and nearly new stainless steel appliances. Large windows and two sets of French doors flood the space with natural light and provide effortless indoor-outdoor flow. The main floor also features a serene primary suite with panoramic views, French doors to the upper deck, a luxurious ensuite with a soaker tub and separate shower, and a generous walk-in closet. A bright den overlooking the courtyard sits just off the entry, and a convenient main-floor laundry room completes this level. The lower level offers two well-sized bedrooms, a full 4-piece bathroom, and an impressive family room equipped with a wet bar and French doors leading to the patio. Additional highlights include: • A fully fenced yard with a pathway along the side of the home • An elevator providing easy access from the top deck to the lower patio • Furnace, A/C, and hot water tank less than 2 years old • A pre-wired patio ready for a hot tub • Recent exterior professional painting • A newly updated, expansive lower patio The spacious, low-maintenance backyard offers ample room to install a family-sized swimming pool, making it an ideal retreat for relaxation or entertainment. Call today to book your private tour of this exceptional Turtle Mountain home. (id:39198)
Property Details
Interior
Features
Basement Floor
Utility room
9'4'' x 13'1''Other
9'2'' x 14'7''Family room
13'3'' x 31'Bedroom
11'2'' x 11'10''Exterior
Parking
Garage spaces -
Garage type -
Total parking spaces 4
Property History
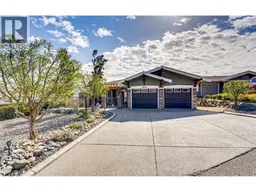 61
61
