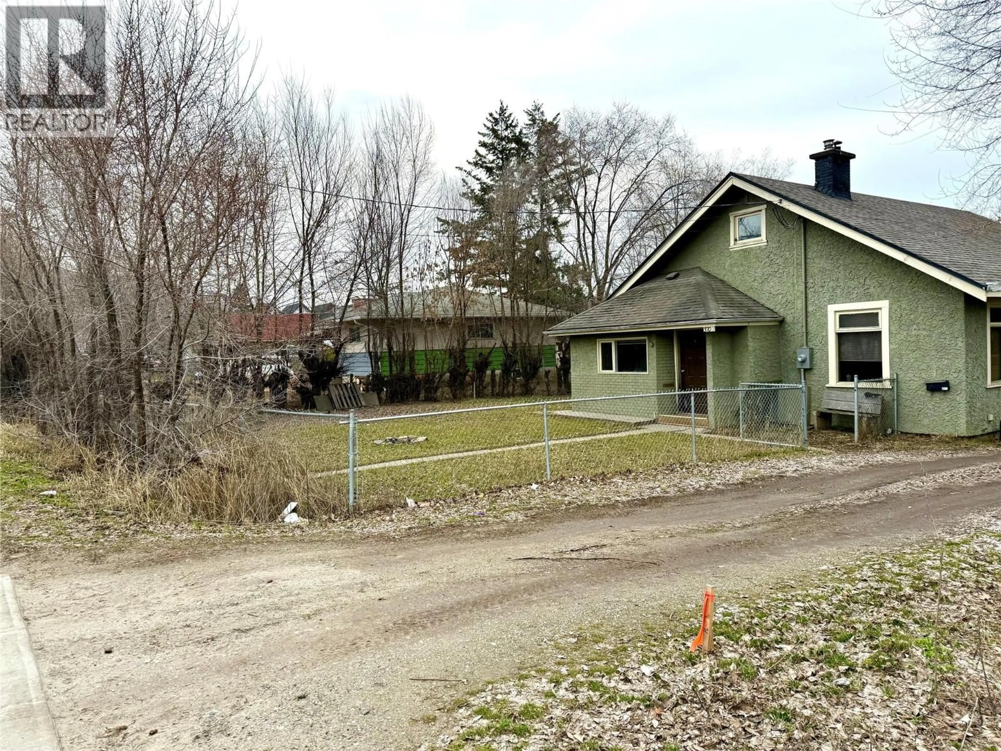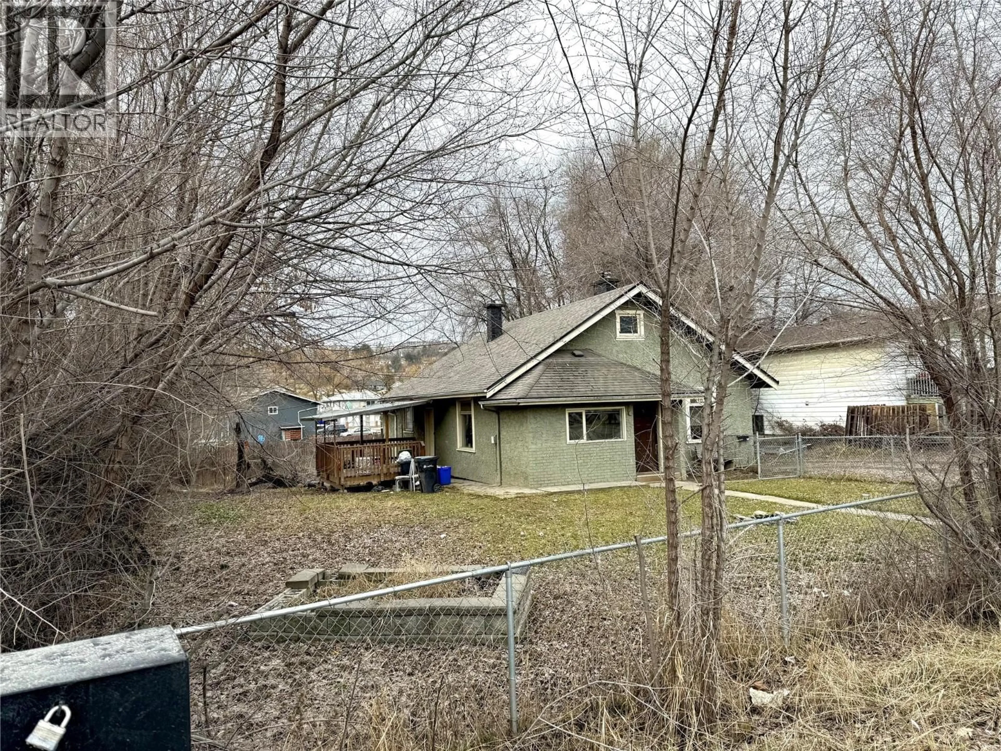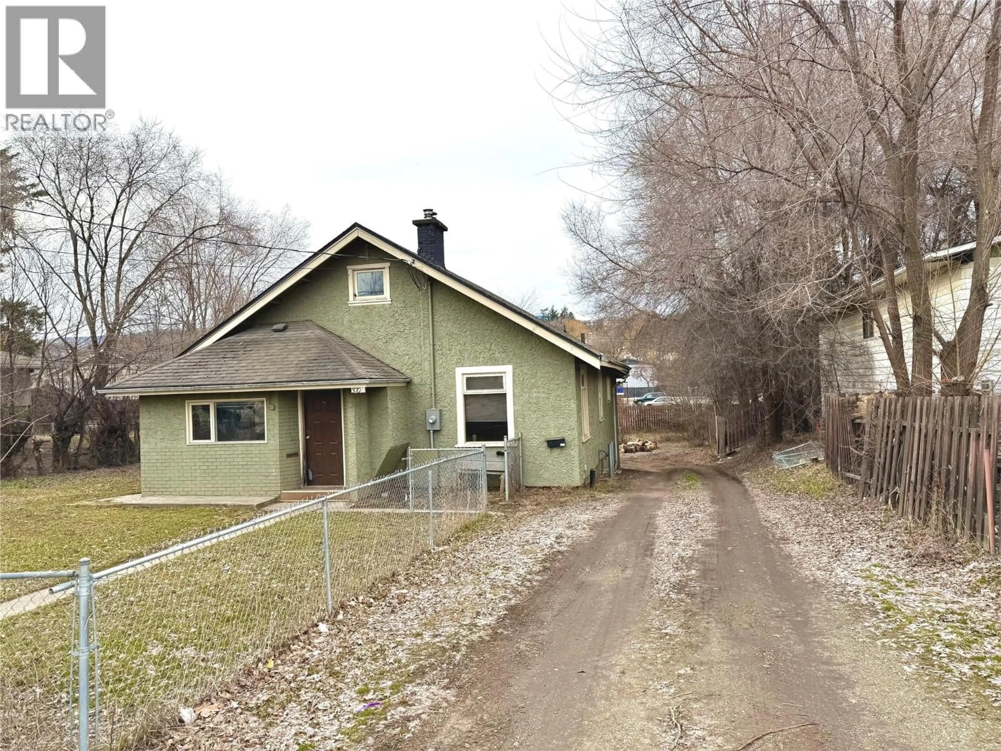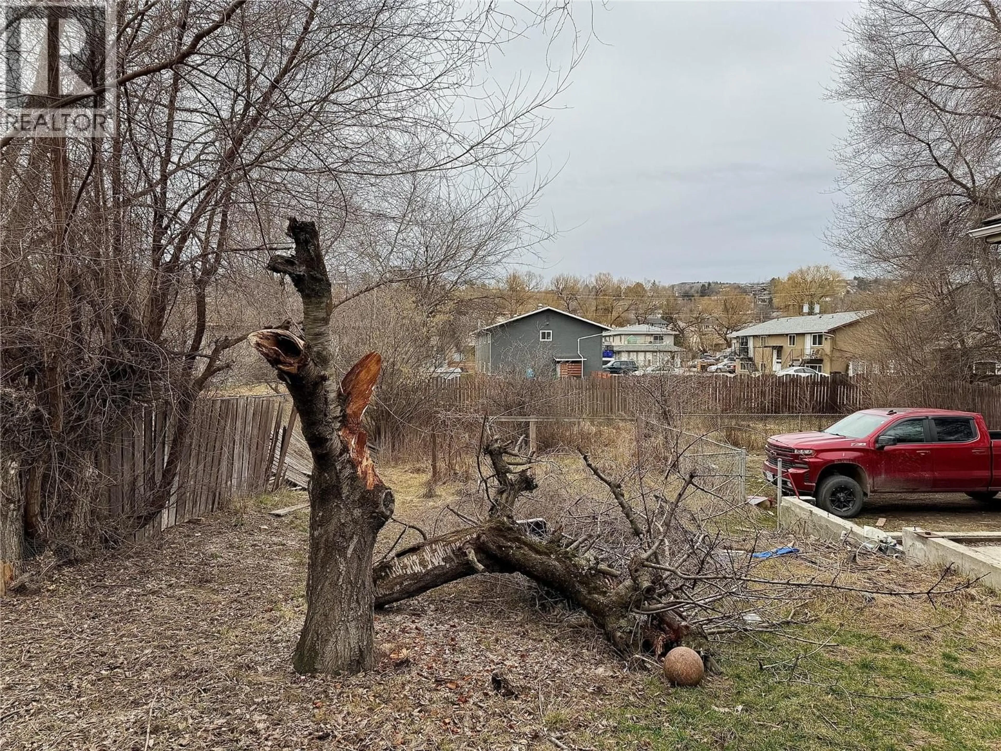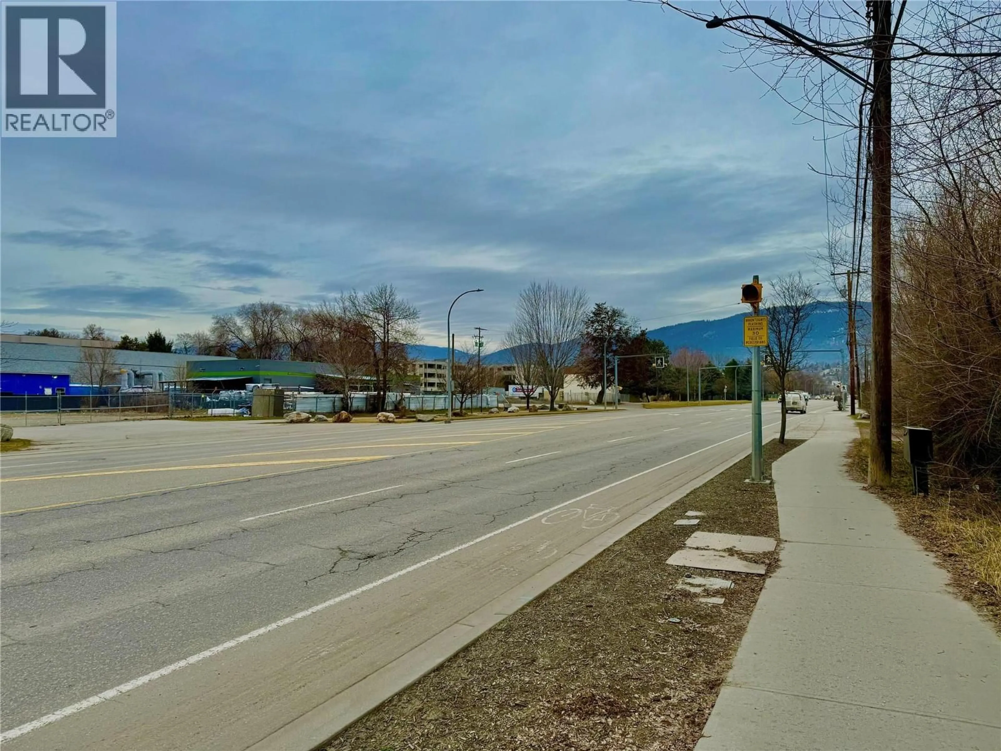3708 25 AVENUE, Vernon, British Columbia V1T1P3
Contact us about this property
Highlights
Estimated valueThis is the price Wahi expects this property to sell for.
The calculation is powered by our Instant Home Value Estimate, which uses current market and property price trends to estimate your home’s value with a 90% accuracy rate.Not available
Price/Sqft$185/sqft
Monthly cost
Open Calculator
Description
(Holding property with redevelopment potential). This 0.29-acre rectangular lot—measuring 74.88 feet wide by 170 feet deep (12,831 sq. ft.)—offers exceptional redevelopment potential following a recent rezoning to MUM (Multi-Unit: Medium Scale). The new zoning permits increased density and building heights up to 15 meters, significantly enhancing the site’s development capacity. Previously, the property had preliminary plans for a 3-storey, 6-unit row townhouse project, with each unit designed at approximately 2,200 sq. ft. including a garage. Situated in a rapidly evolving neighborhood. Concept images of the original townhouse design are available upon request. Additionally, assembly with the neighboring property creates the potential for a 54–72 unit apartment development, substantially increasing overall project scale and value. Acquiring both parcels together represents a significant value-add opportunity for developers and investors. (The interior needs a substantial update, the exterior appears to be in reasonable condition). Renovation potential, rental potential, value-add opportunity, ready for your vision. (id:39198)
Property Details
Interior
Features
Basement Floor
Unfinished Room
28'7'' x 38'8''Exterior
Parking
Garage spaces -
Garage type -
Total parking spaces 4
Property History
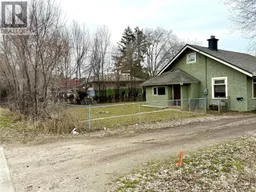 15
15
