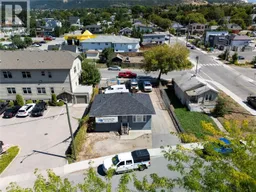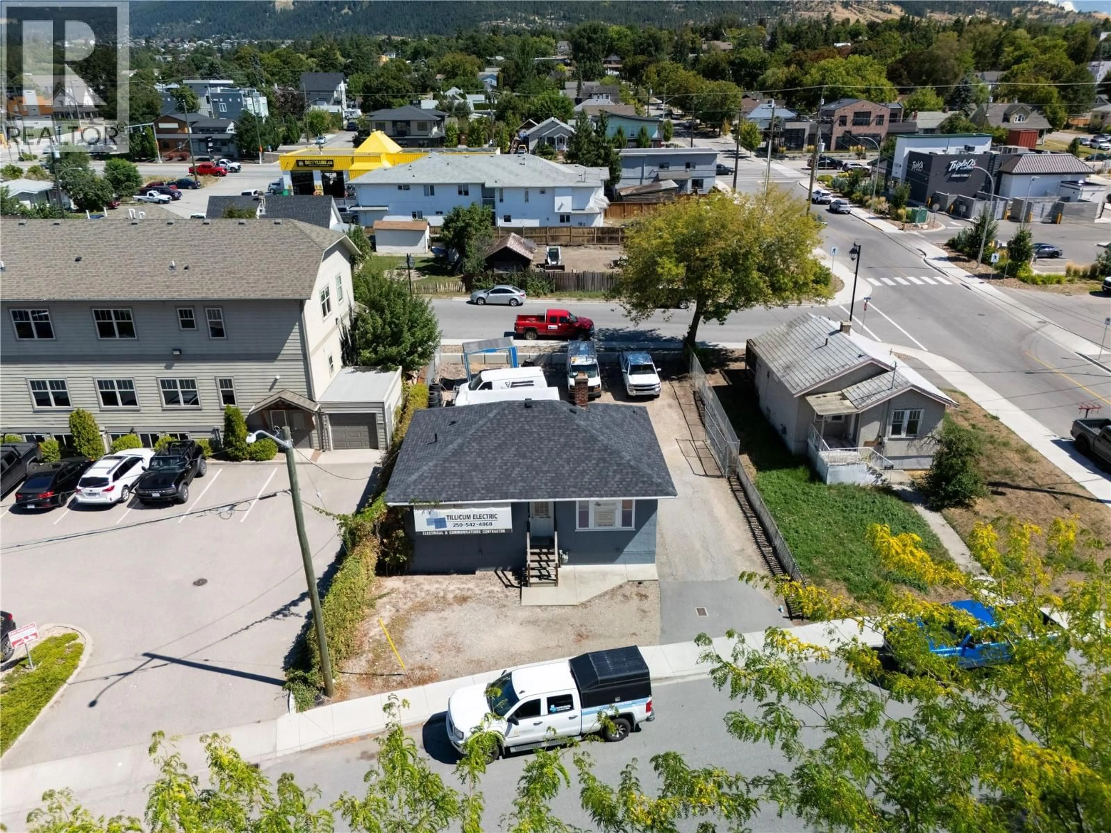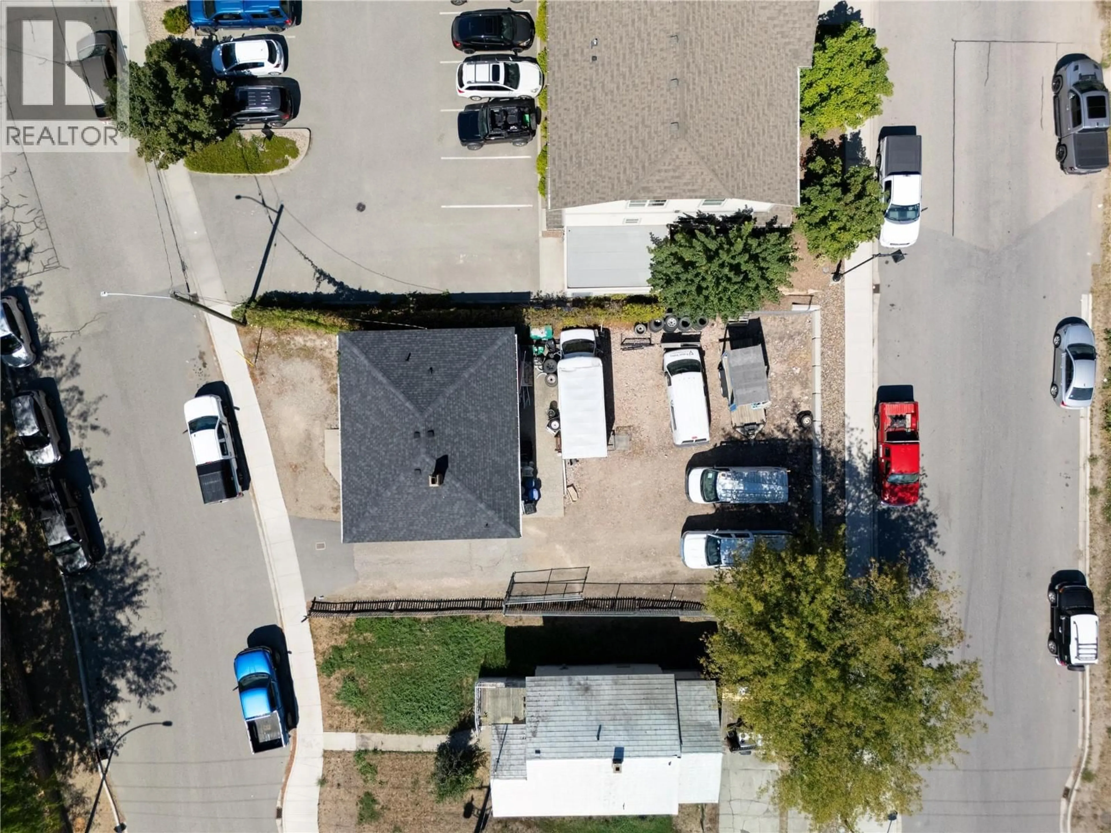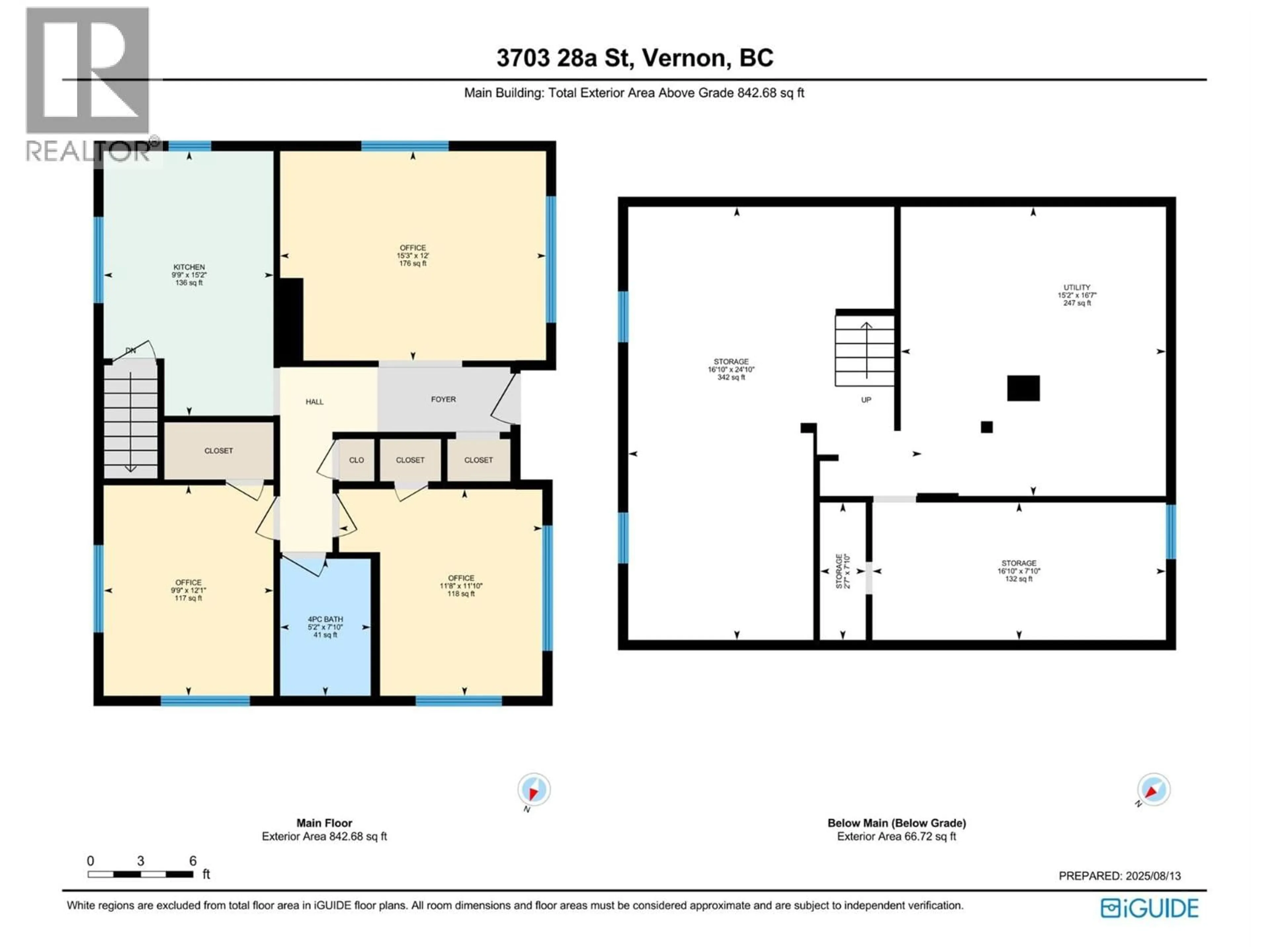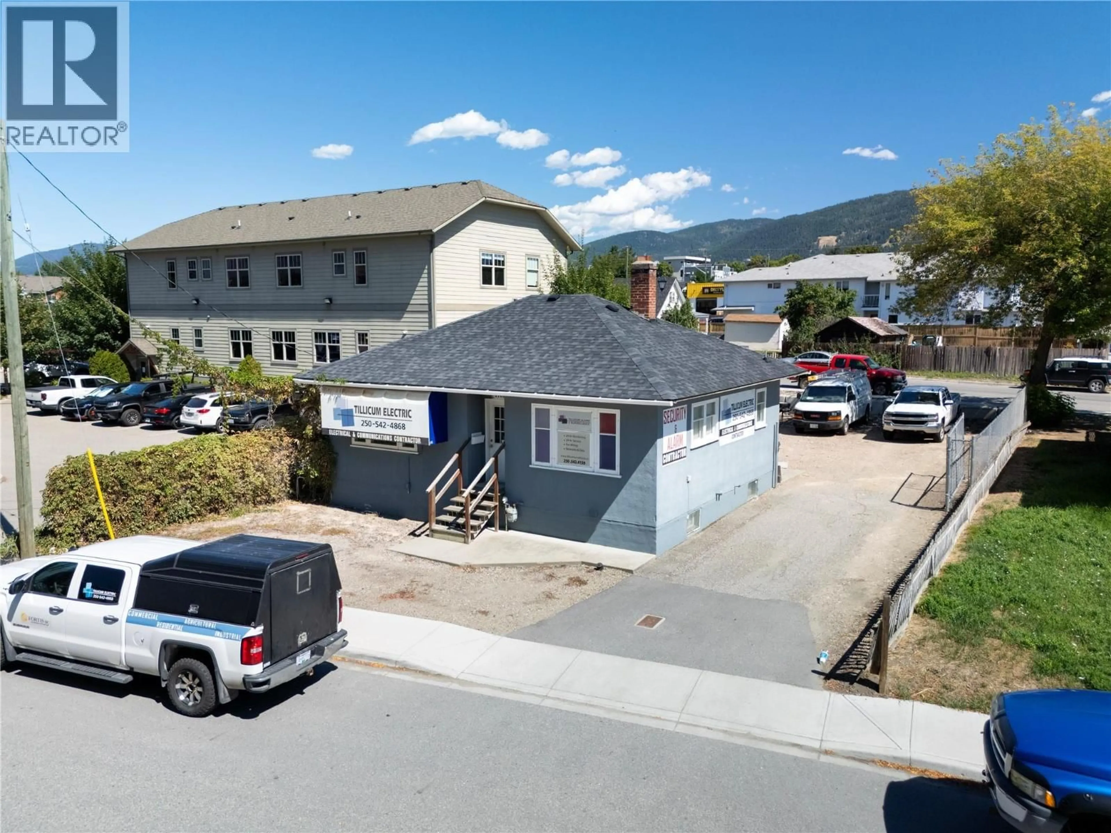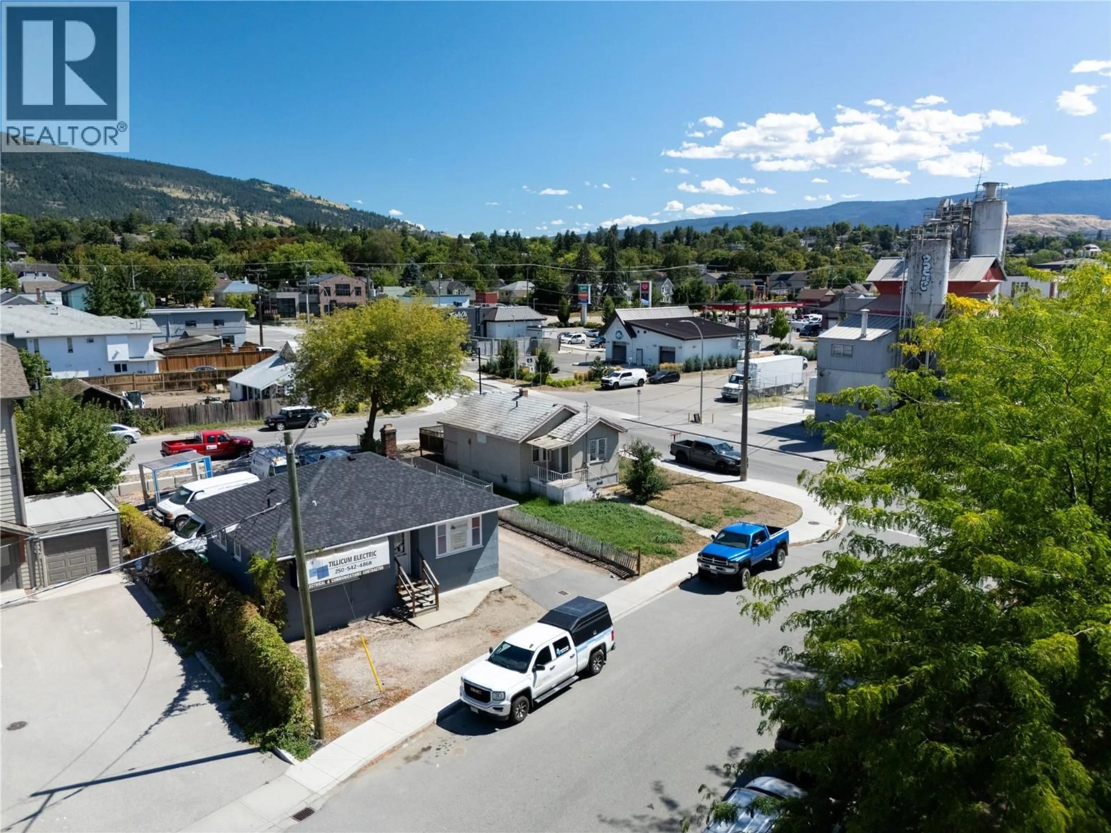3703 28A STREET, Vernon, British Columbia V1T5A2
Contact us about this property
Highlights
Estimated valueThis is the price Wahi expects this property to sell for.
The calculation is powered by our Instant Home Value Estimate, which uses current market and property price trends to estimate your home’s value with a 90% accuracy rate.Not available
Price/Sqft$771/sqft
Monthly cost
Open Calculator
Description
Outstanding redevelopment opportunity in Vernon’s downtown-adjacent area. This property is zoned CMUB (Commercial Mixed Use: Business), allowing for a wide variety of uses including multi-unit housing, mixed-use residential, office, retail, food and beverage, health services, and more. Notably, the zoning permits Small Scale Multi-Unit Housing on lots under 1,000 m² in this area, providing added flexibility for residential development. With density up to 3.5 FAR and height permitted to 6 storeys, the site offers excellent potential for a medium-scale mixed-use or residential project. The existing structure, approximately 842 sq ft on the main level with 2 bedrooms, 1 bathroom, and a kitchen, is currently used as office space. A full unfinished basement (764 sq ft) provides additional storage, offering holding income or interim usability while development plans are advanced. Positioned in a high-visibility location close to Vernon’s downtown core, this property is ideally situated to take advantage of the city’s ongoing growth and revitalization. A rare chance to secure a commercially zoned site with strong development upside. Note: Business occupying the property is not for sale. (id:39198)
Property Details
Interior
Features
Basement Floor
Utility room
16'7'' x 15'2''Storage
7'10'' x 2'7''Storage
24'10'' x 16'10''Storage
7'10'' x 16'10''Exterior
Parking
Garage spaces -
Garage type -
Total parking spaces 6
Property History
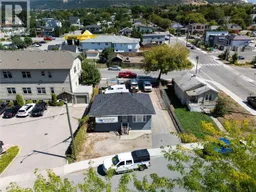 29
29