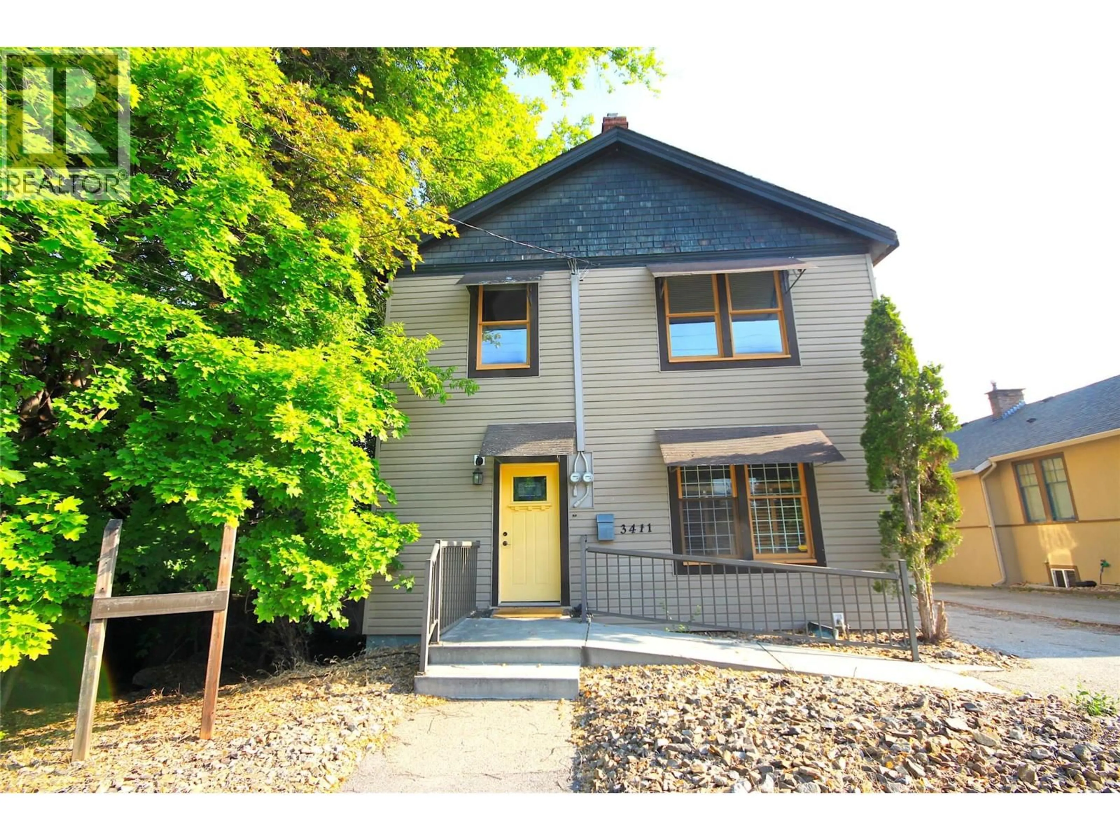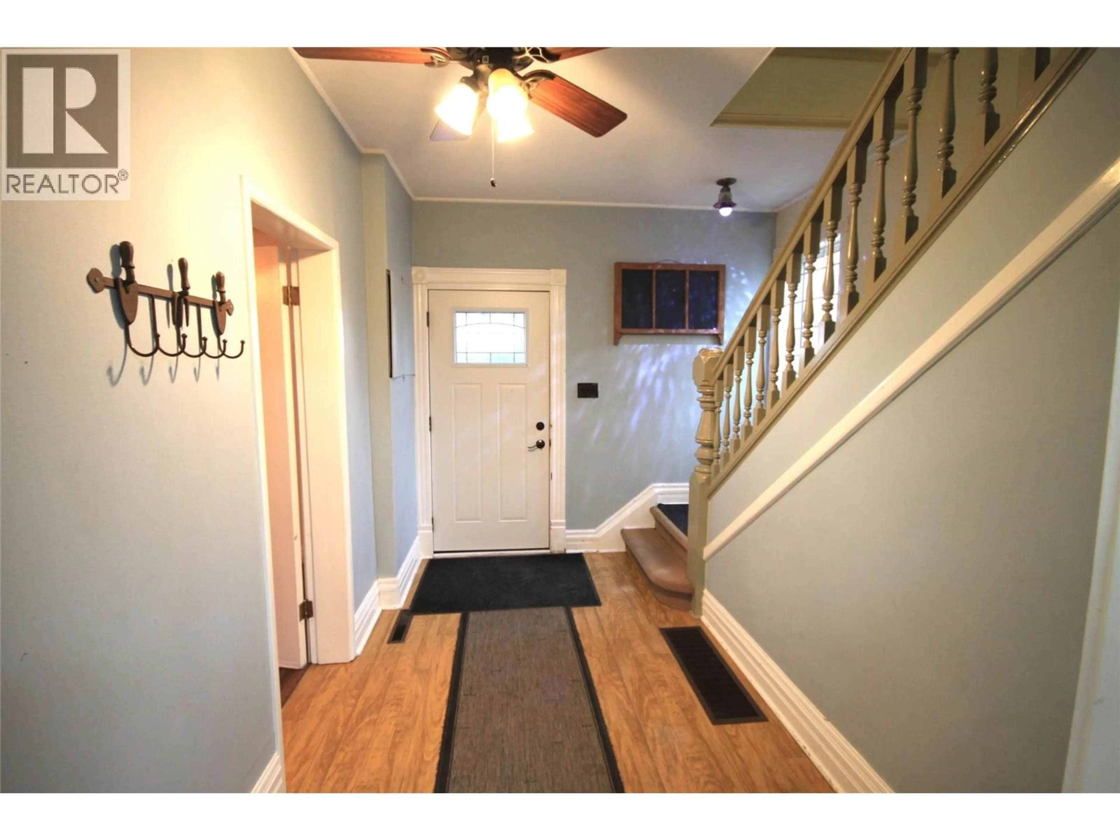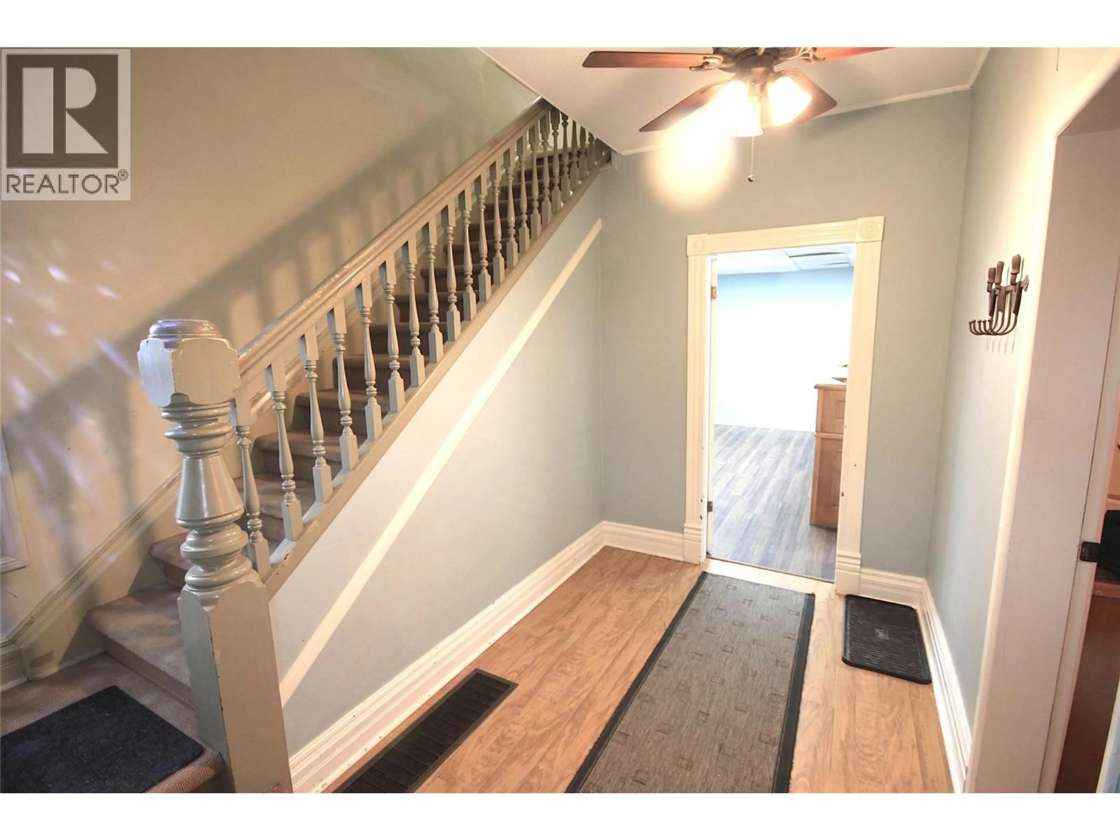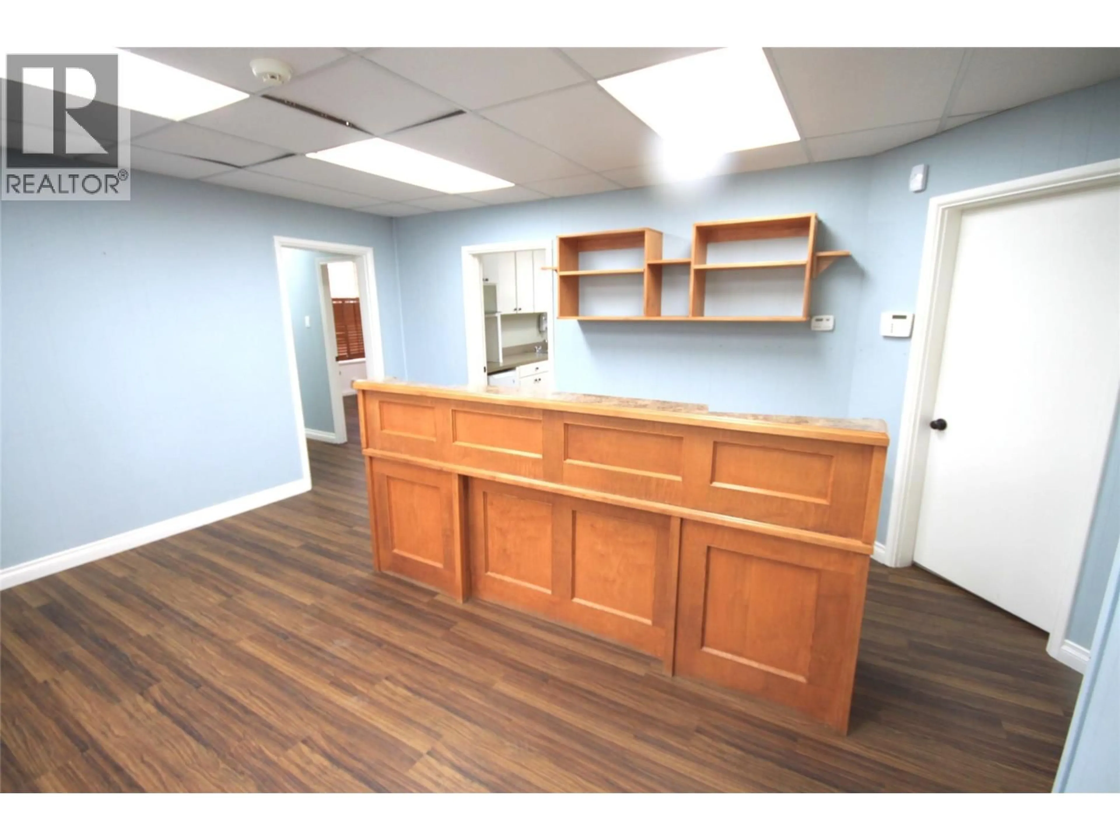3411 32 AVENUE, Vernon, British Columbia V1T2M9
Contact us about this property
Highlights
Estimated valueThis is the price Wahi expects this property to sell for.
The calculation is powered by our Instant Home Value Estimate, which uses current market and property price trends to estimate your home’s value with a 90% accuracy rate.Not available
Price/Sqft$191/sqft
Monthly cost
Open Calculator
Description
Ideal location, setup and zoning for this Mixed Use Commercial/Residential (CMUN) with public transit, on street parking, walking distance for seniors and easy access. High visibility and perfect for Health Care Practitioners of all sorts with ramp in place. On the main level is bright and inviting with high ceilings, 4 patient or office spaces, Reception & waiting room, 2 piece bathroom with laundry and a full basement for storage. The 2nd level is set up for residential with 1/2 bedrooms or an office, large living space, full bathroom and galley kitchen. This 2nd level could also be used for commercial/clinic purposes. Each level has separate services for gas and electric, each with it's own gas furnace, central A/C and hot water tanks. There are 3 parking spaces and a backyard space with 6 ft chainlink fencing and a storage shed. (id:39198)
Property Details
Interior
Features
Second level Floor
Foyer
7'0'' x 13'0''Primary Bedroom
11'6'' x 13'9''Living room
13'0'' x 13'9''Bedroom
8'0'' x 8'6''Exterior
Parking
Garage spaces -
Garage type -
Total parking spaces 3
Property History
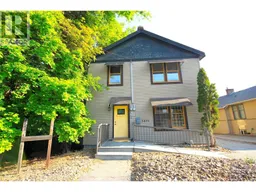 30
30
