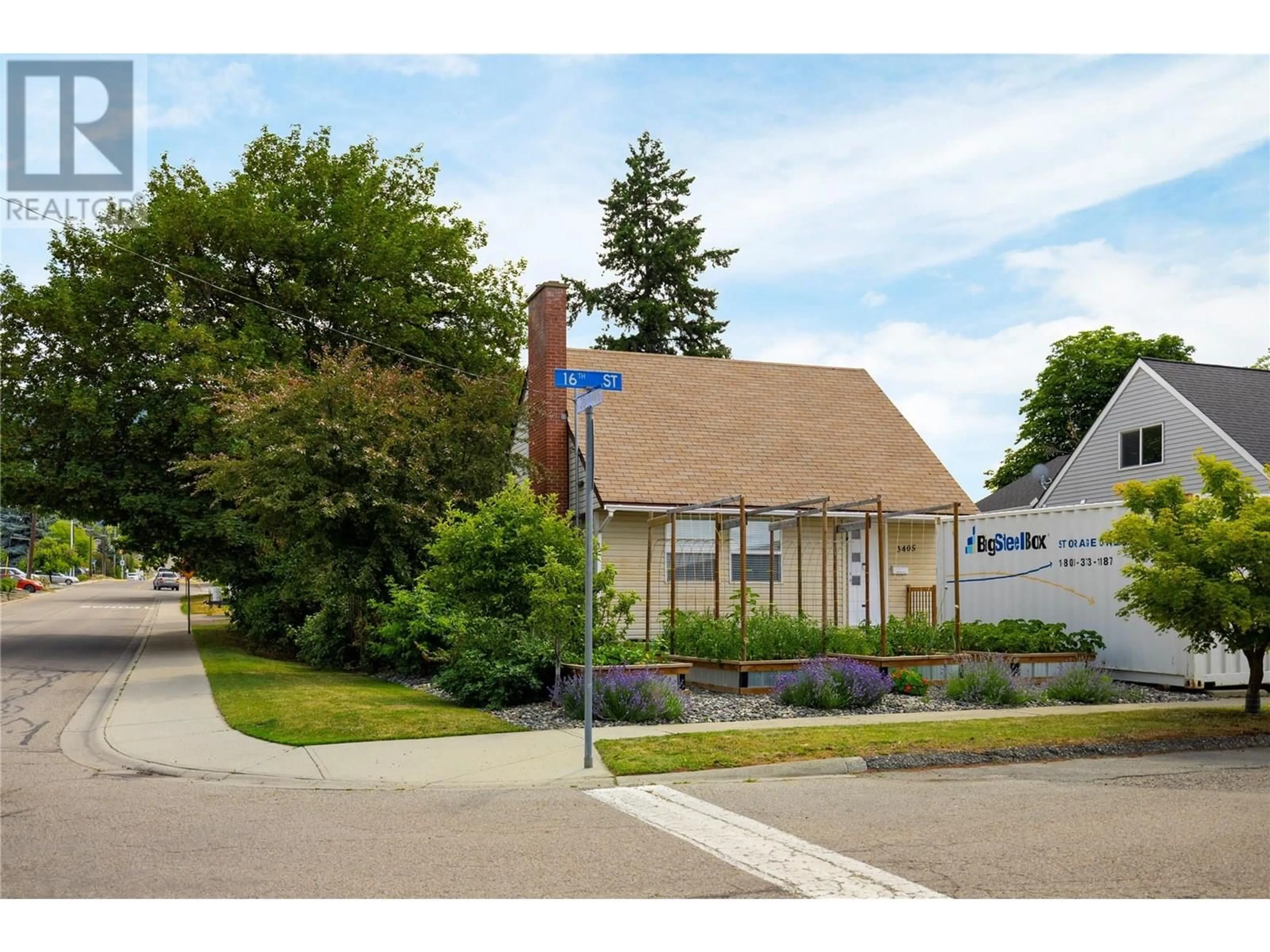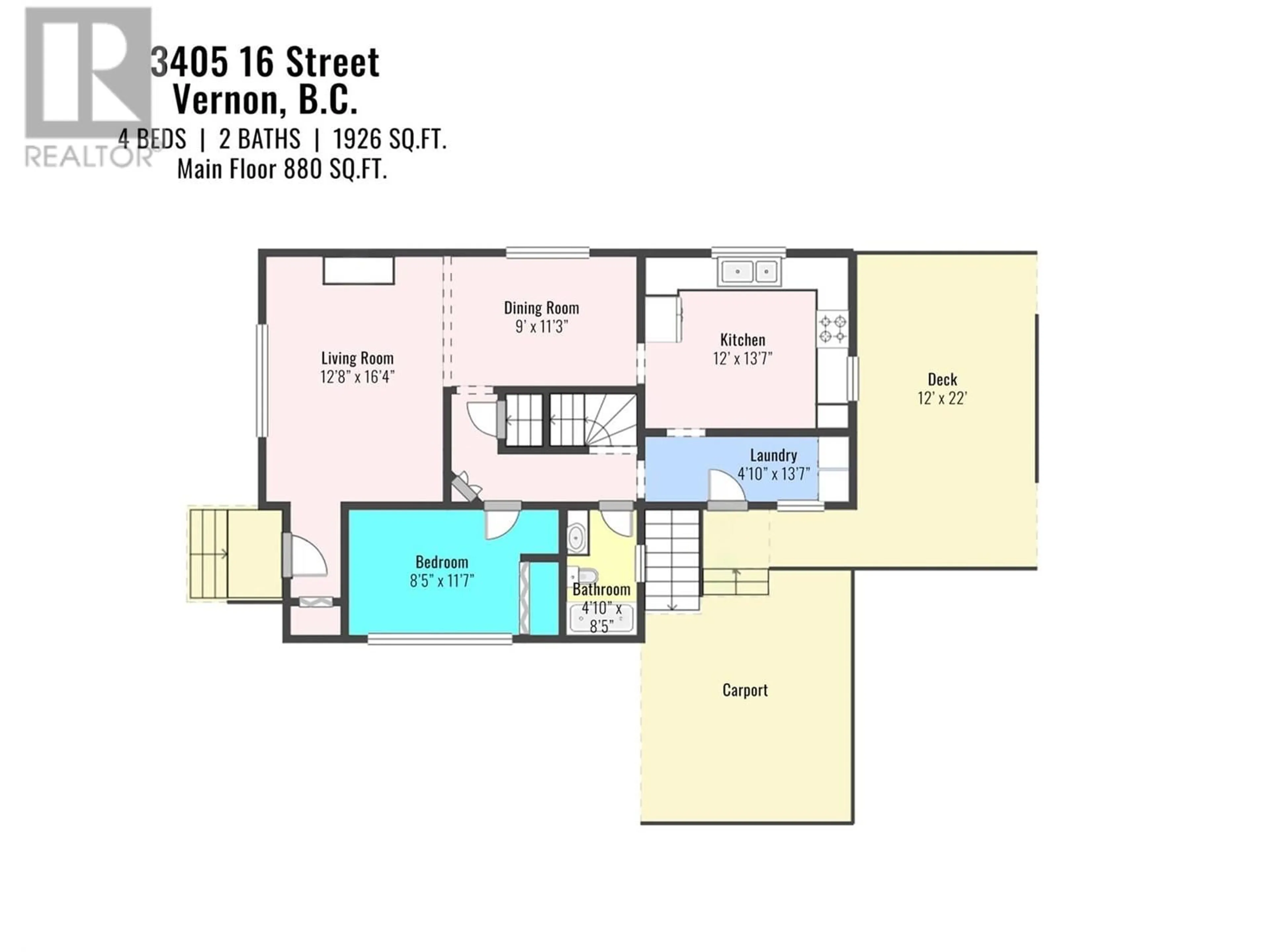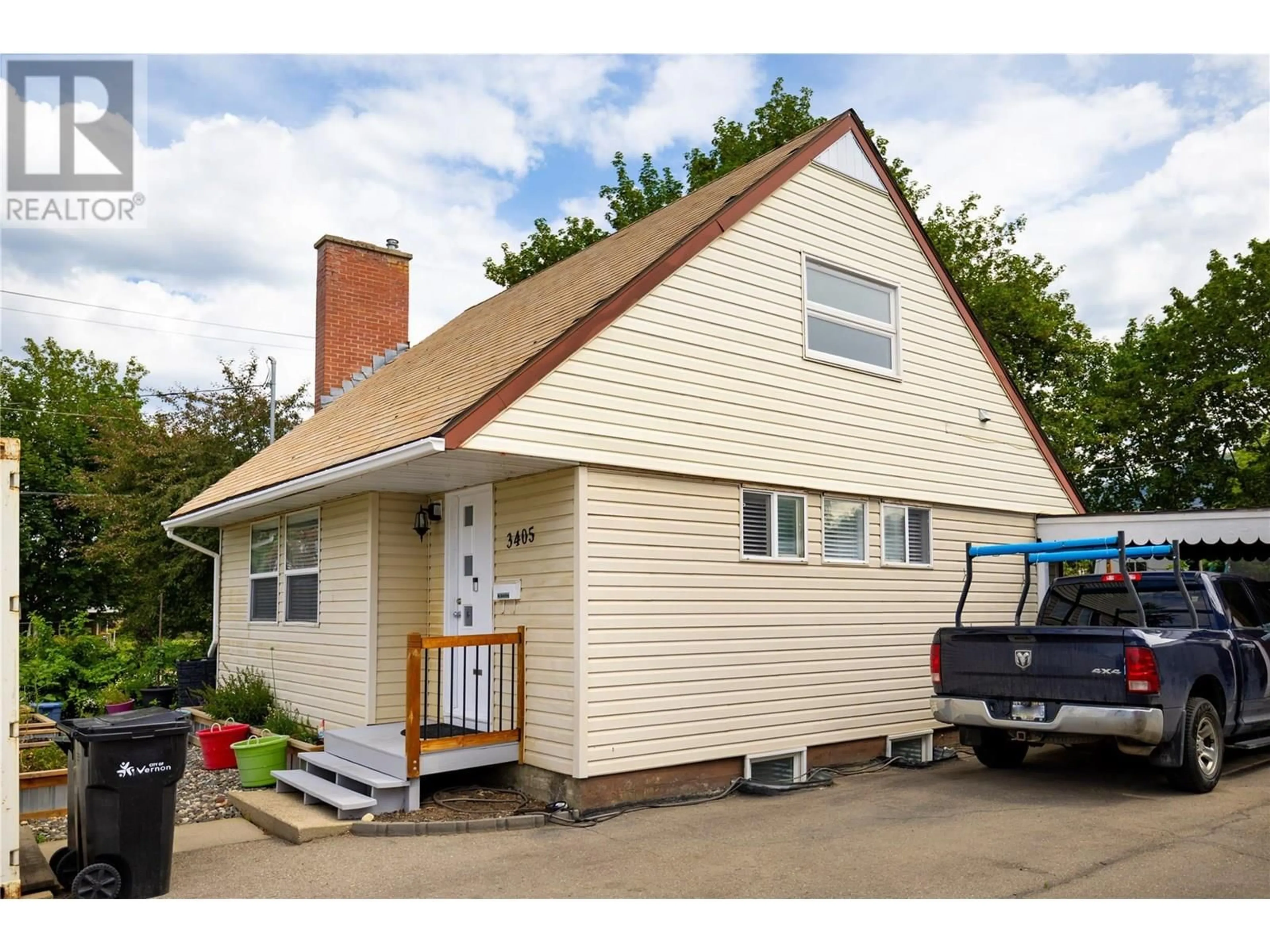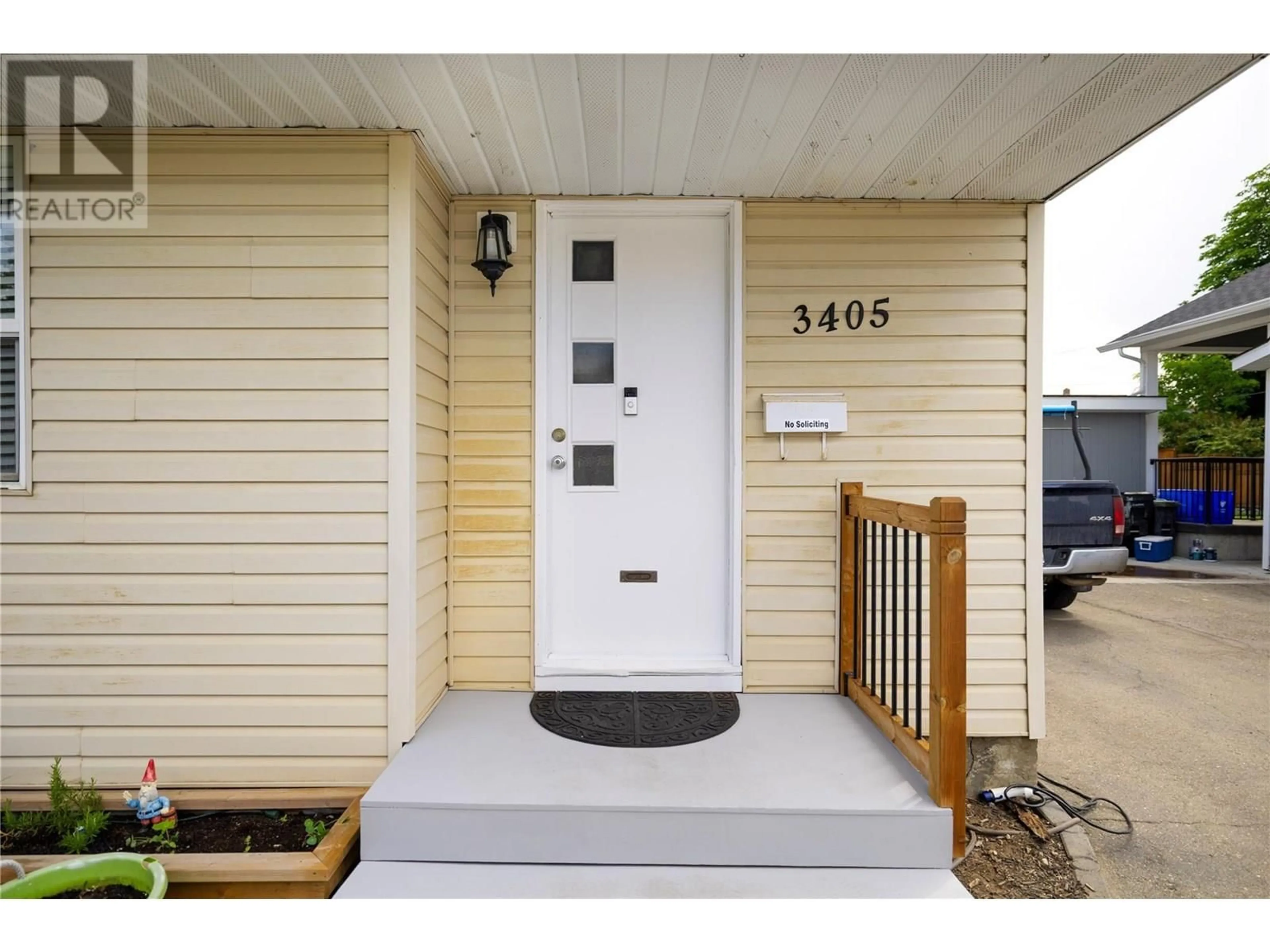3405 16 STREET, Vernon, British Columbia V1T3X5
Contact us about this property
Highlights
Estimated valueThis is the price Wahi expects this property to sell for.
The calculation is powered by our Instant Home Value Estimate, which uses current market and property price trends to estimate your home’s value with a 90% accuracy rate.Not available
Price/Sqft$352/sqft
Monthly cost
Open Calculator
Description
Come and explore this charming 4-bedroom, 2-bathroom home in desirable Upper East Hill. Ideally located within walking distance to elementary and high schools, plus the popular East Hill peanut pool. Situated on a fully fenced 51’ x 120’ corner lot, this property offers mature fruit trees, raised garden beds, plenty of space to garden, a shed, and convenient alley access. The main floor features a bright kitchen, living room with a cozy brick fireplace, one bedroom, and a full updated 4-piece bathroom. Upstairs, you’ll find two more bedrooms and a cozy sitting area, perfect for reading or a home office. The fully finished basement (with own entrance) includes a spacious family room, an updated 4-piece bathroom, and a fourth bedroom. A wonderful opportunity for first-time buyers or growing families — book your showing today! (id:39198)
Property Details
Interior
Features
Lower level Floor
Utility room
11'8'' x 7'3''Bedroom
11'5'' x 8'3''Den
16'6'' x 9'7''Foyer
11'4'' x 5'0''Exterior
Parking
Garage spaces -
Garage type -
Total parking spaces 4
Property History
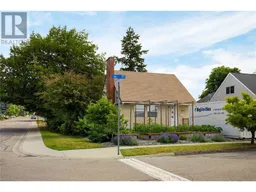 34
34
