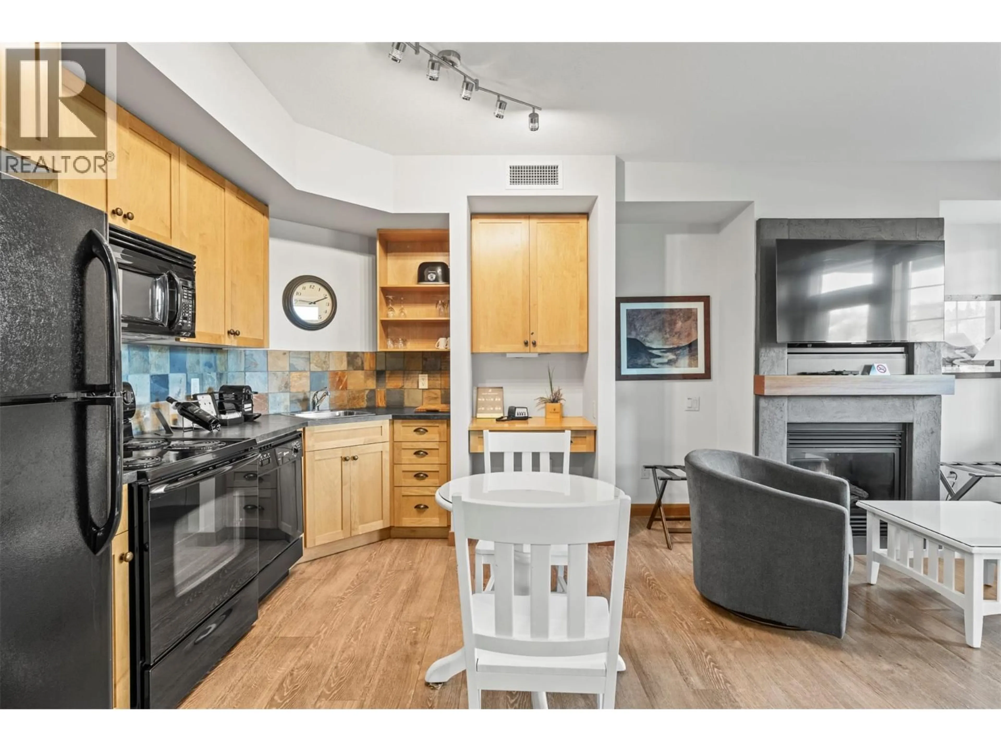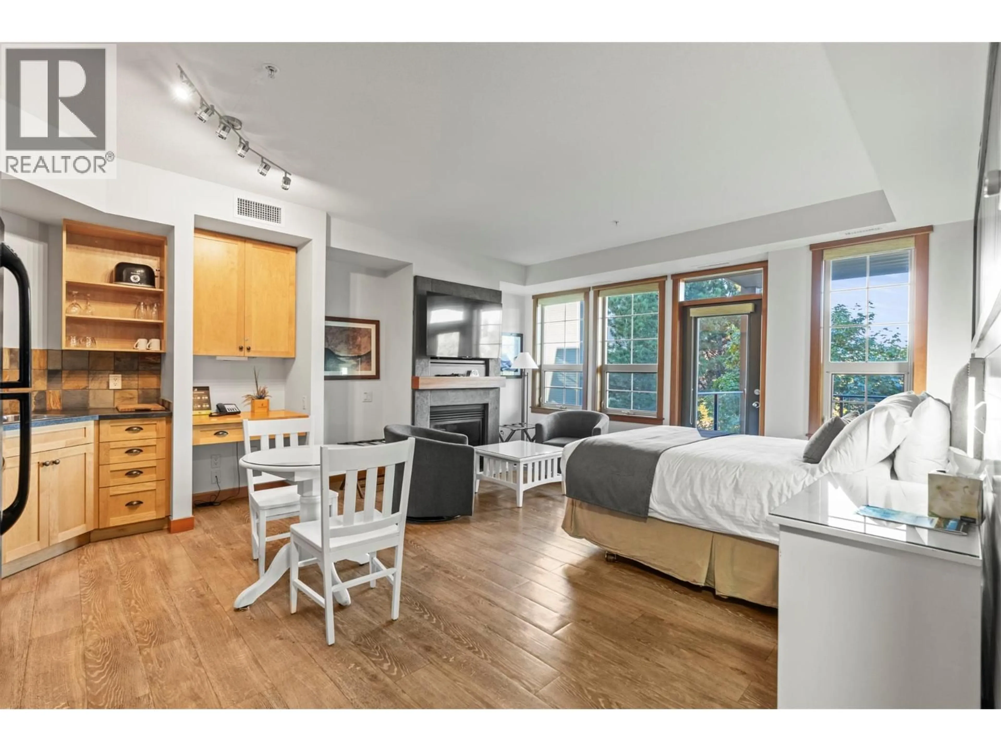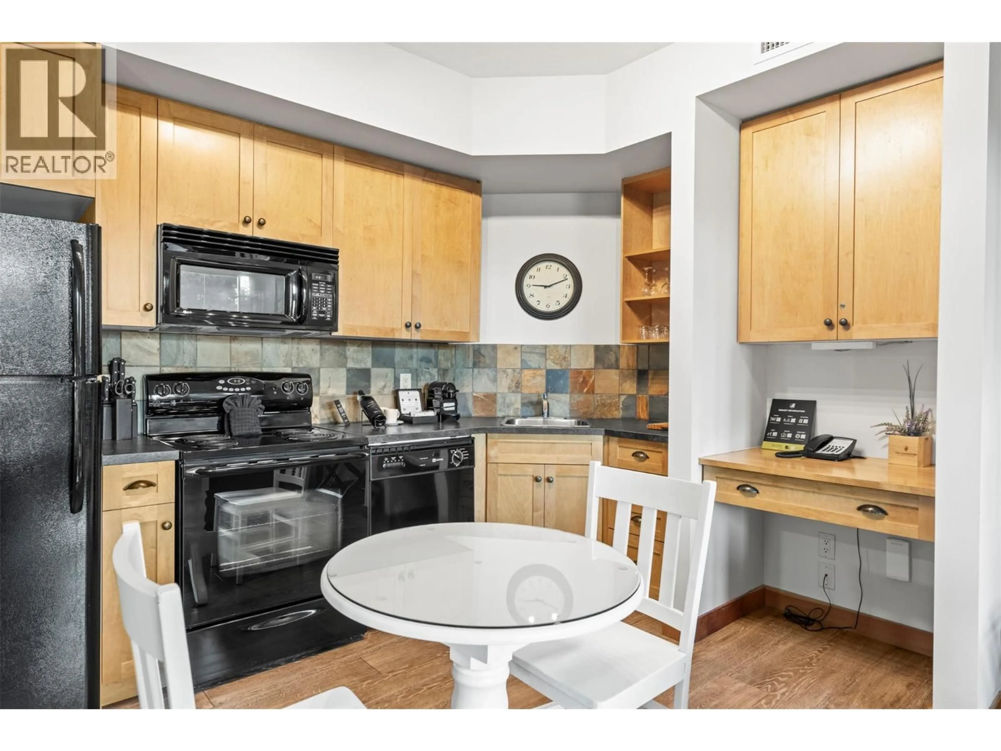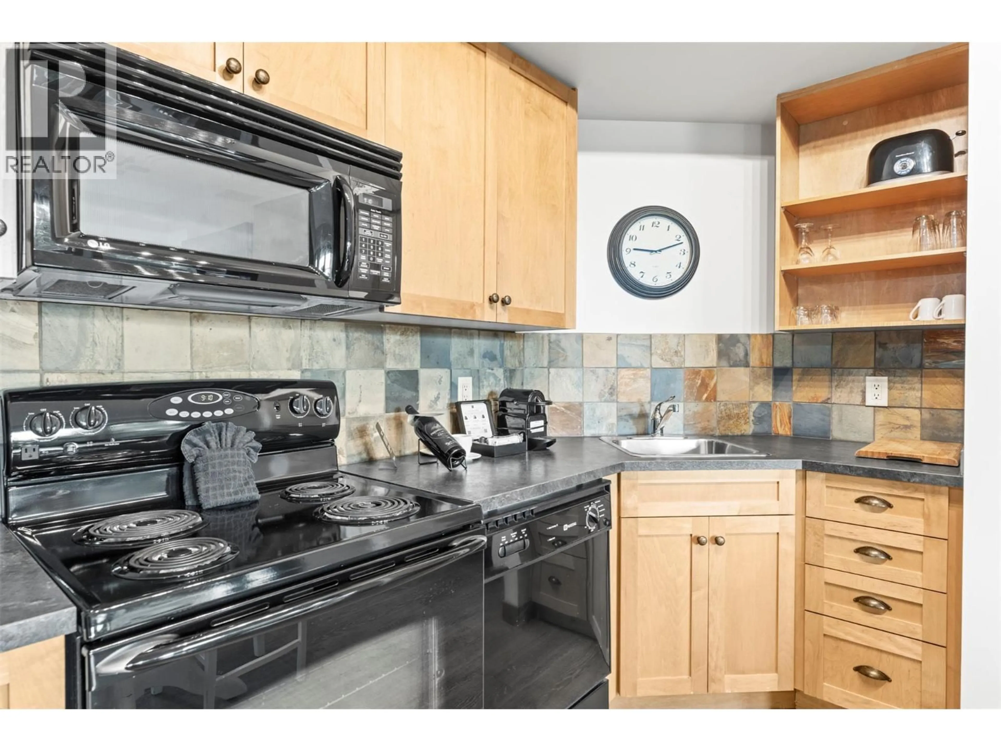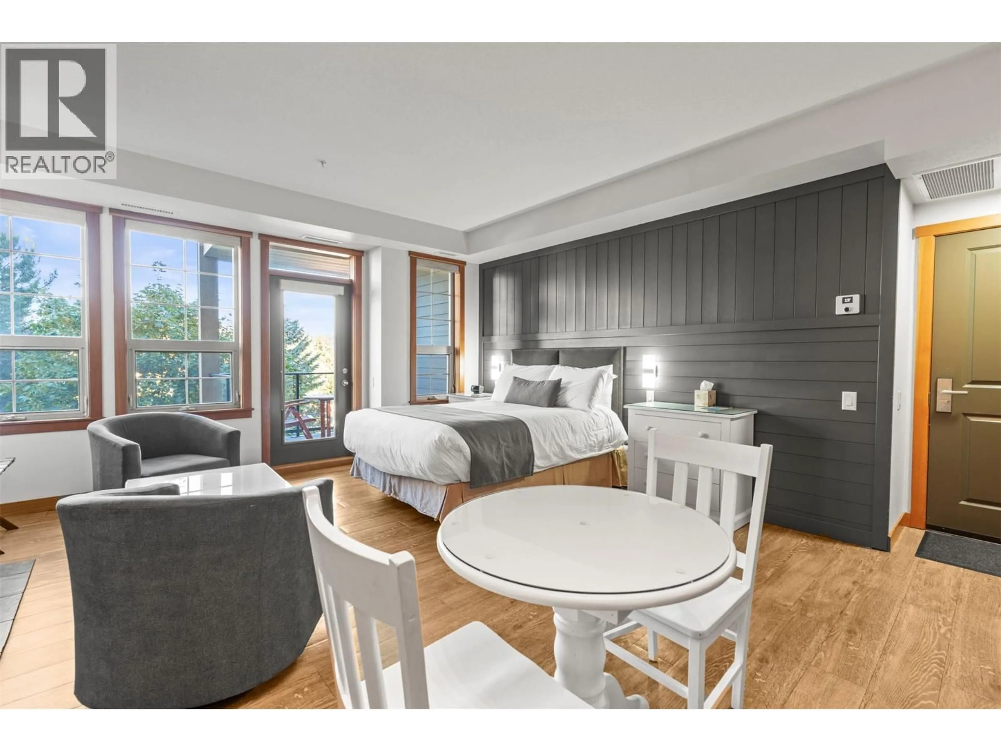321 - 105 VILLAGE CENTRE COURT, Vernon, British Columbia V1H1T2
Contact us about this property
Highlights
Estimated valueThis is the price Wahi expects this property to sell for.
The calculation is powered by our Instant Home Value Estimate, which uses current market and property price trends to estimate your home’s value with a 90% accuracy rate.Not available
Price/Sqft$511/sqft
Monthly cost
Open Calculator
Description
Discover the ultimate Okanagan getaway at Predator Ridge! This fully furnished studio features a spacious balcony with stunning views and is located in the heart of the village. Enjoy world-class golf on two championship courses, along with endless amenities including restaurants, hiking trails, fitness centre, indoor/outdoor pools, and BBQ area. Not a golfer? You’ll still love the scenery, lifestyle, and nearby attractions. Flexible use with only 180 days required in the rental pool—perfect for personal enjoyment while generating income. Minutes to Okanagan and Kalamalka Lakes, Sparkling Hill Resort & Spa, and just 45 minutes to SilverStar Mountain. A year-round vacation destination with excellent value—freehold ownership and no speculation tax. (id:39198)
Property Details
Interior
Features
Main level Floor
4pc Bathroom
Bedroom - Bachelor
12'5'' x 9'2''Dining room
3'2'' x 4'8''Living room
12'5'' x 9'2''Exterior
Features
Parking
Garage spaces -
Garage type -
Total parking spaces 1
Condo Details
Amenities
Whirlpool
Inclusions
Property History
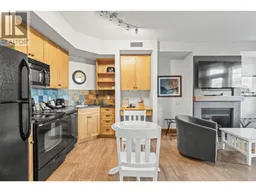 23
23
