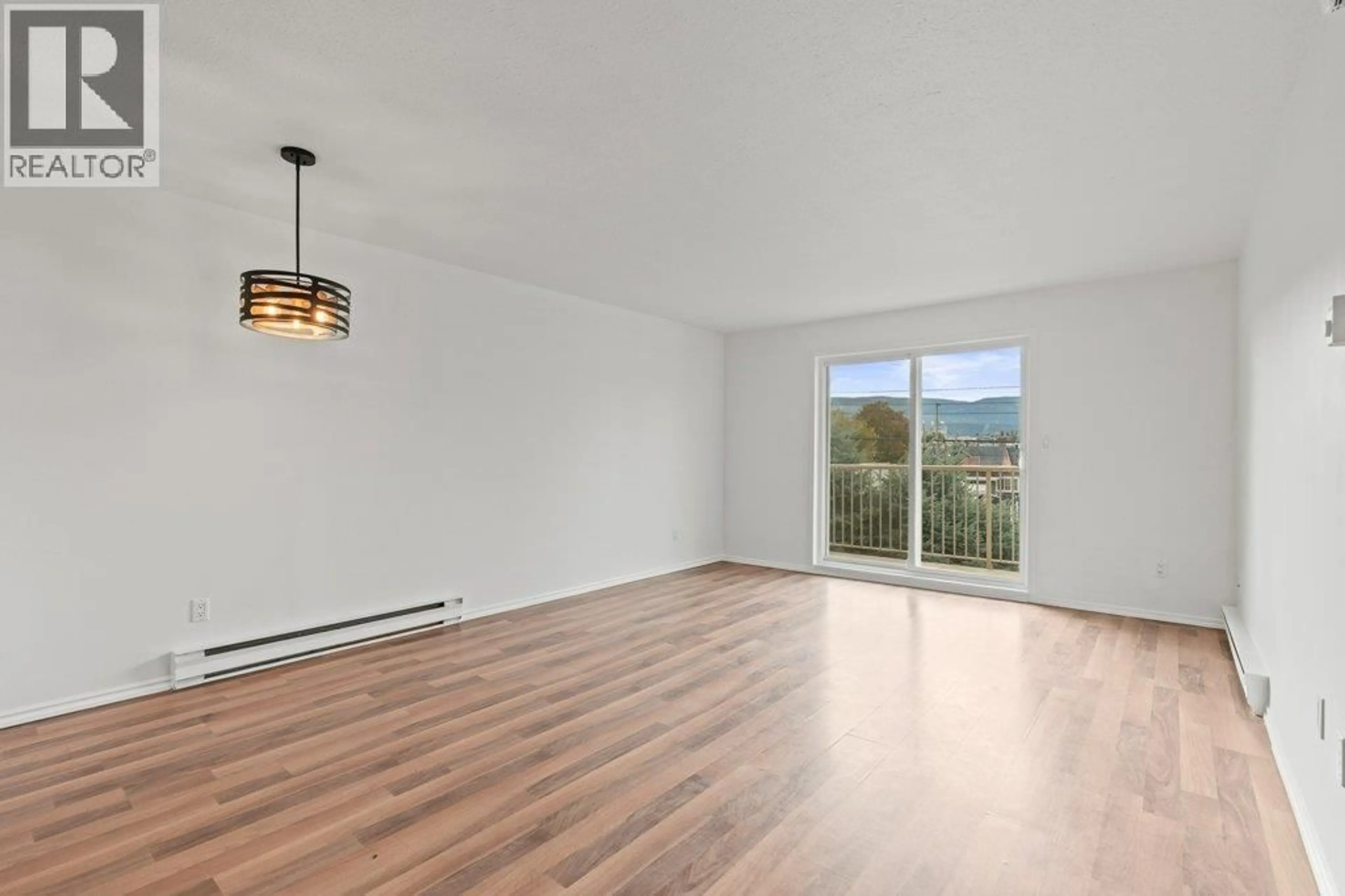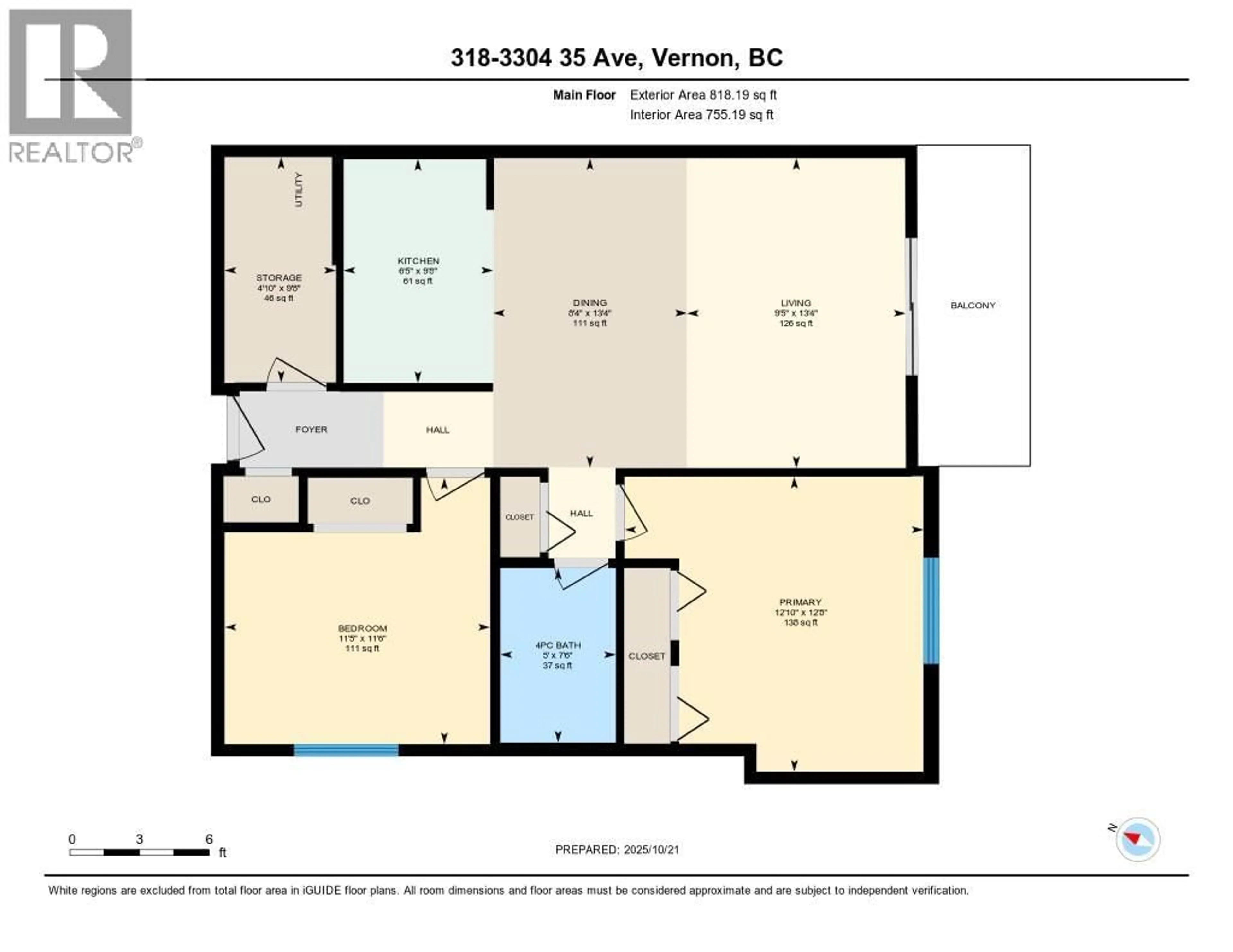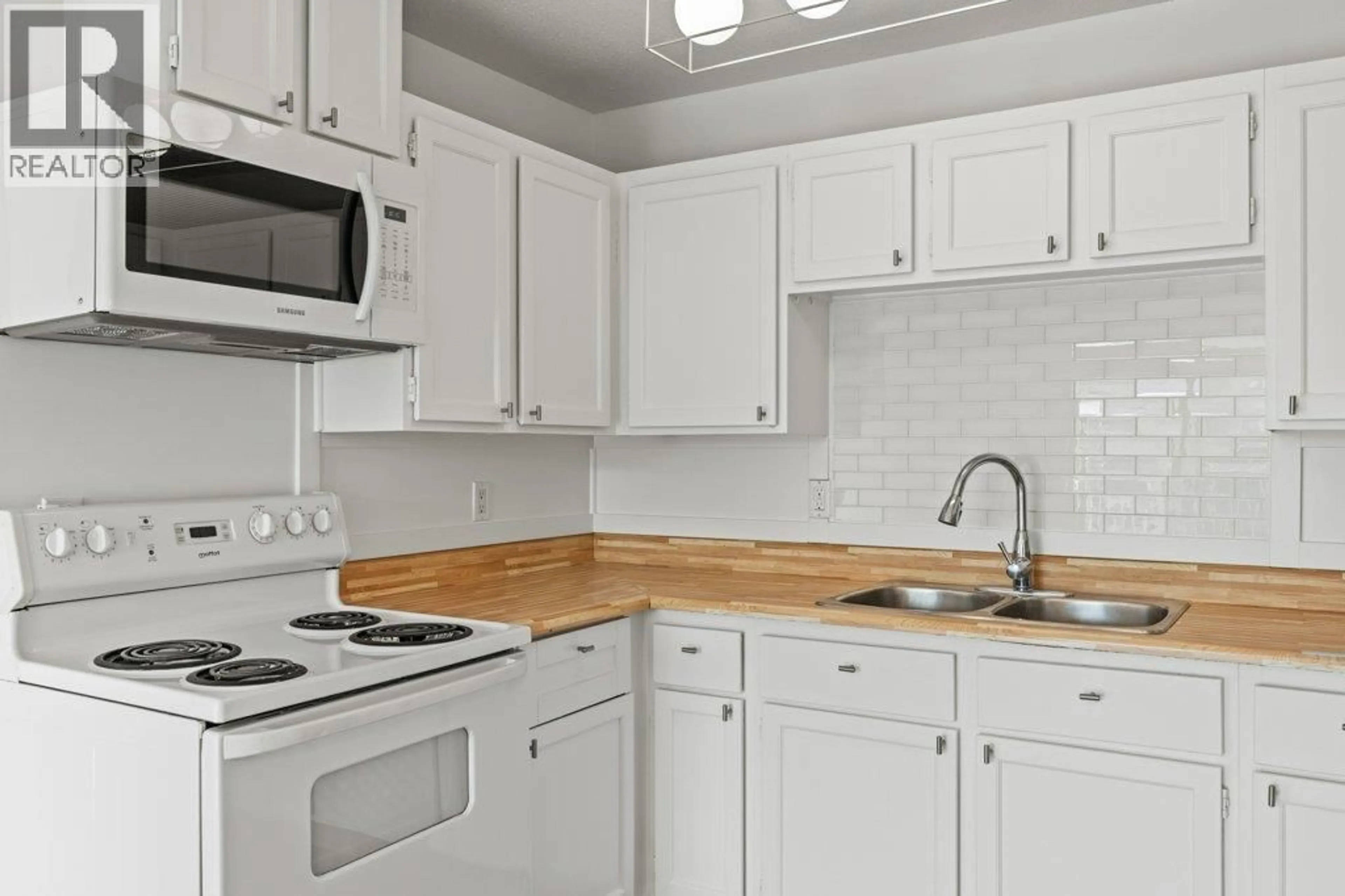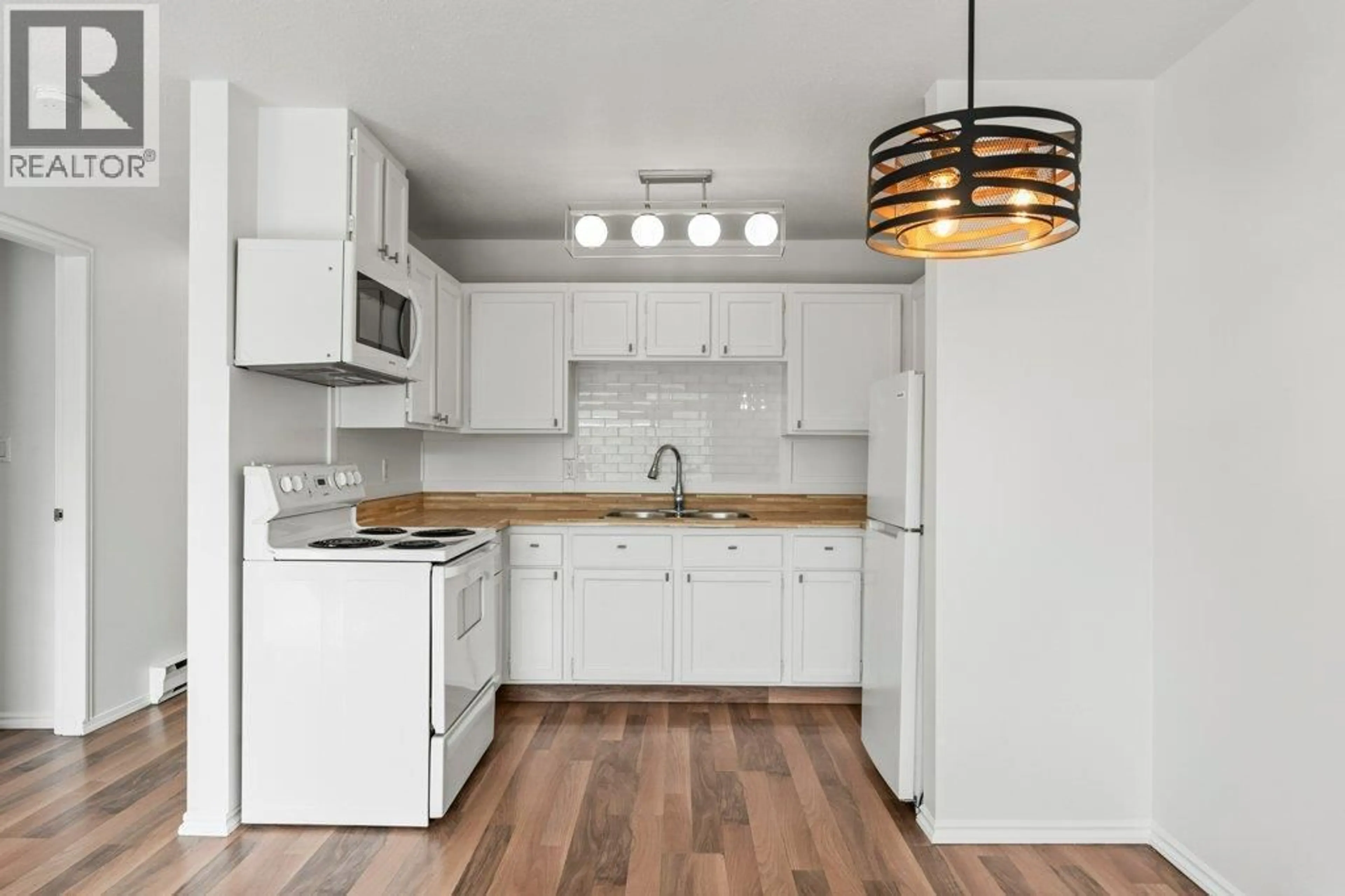318 - 3304 35 AVENUE, Vernon, British Columbia V1T8M6
Contact us about this property
Highlights
Estimated valueThis is the price Wahi expects this property to sell for.
The calculation is powered by our Instant Home Value Estimate, which uses current market and property price trends to estimate your home’s value with a 90% accuracy rate.Not available
Price/Sqft$291/sqft
Monthly cost
Open Calculator
Description
BRIGHT. WELCOMING. HOME. | Welcome to Downtown Vernon Living. Step into comfort and convenience with this freshly updated 2-bedroom apartment, ideally located just steps from the heart of Vernon. Perfect for first-time buyers, professionals, or investors seeking a well-maintained home in a walkable neighbourhood. This bright end-unit offers extra privacy with no neighbour on one side and a large floor plans w/ storage in the unit. The interior has been refreshed with new paint and modern light fixtures, giving the space an easy, move-in-ready feel. The open-concept layout flows seamlessly from the kitchen to the living area and onto your private balcony, where you can unwind and enjoy the Okanagan sunshine. Positioned in a quiet, well-managed complex, this home delivers unbeatable access to all of Vernon’s best amenities: stroll to local shops, cafes, and restaurants, or enjoy nearby parks, recreation centres, and public transit. Vernon’s vibrant downtown, lakes, and surrounding trails make it easy to enjoy an active and connected lifestyle year-round. (id:39198)
Property Details
Interior
Features
Basement Floor
Full bathroom
5'0'' x 7'6''Exterior
Parking
Garage spaces -
Garage type -
Total parking spaces 1
Condo Details
Inclusions
Property History
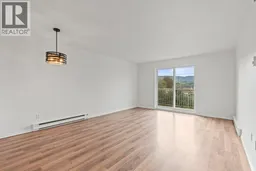 28
28
