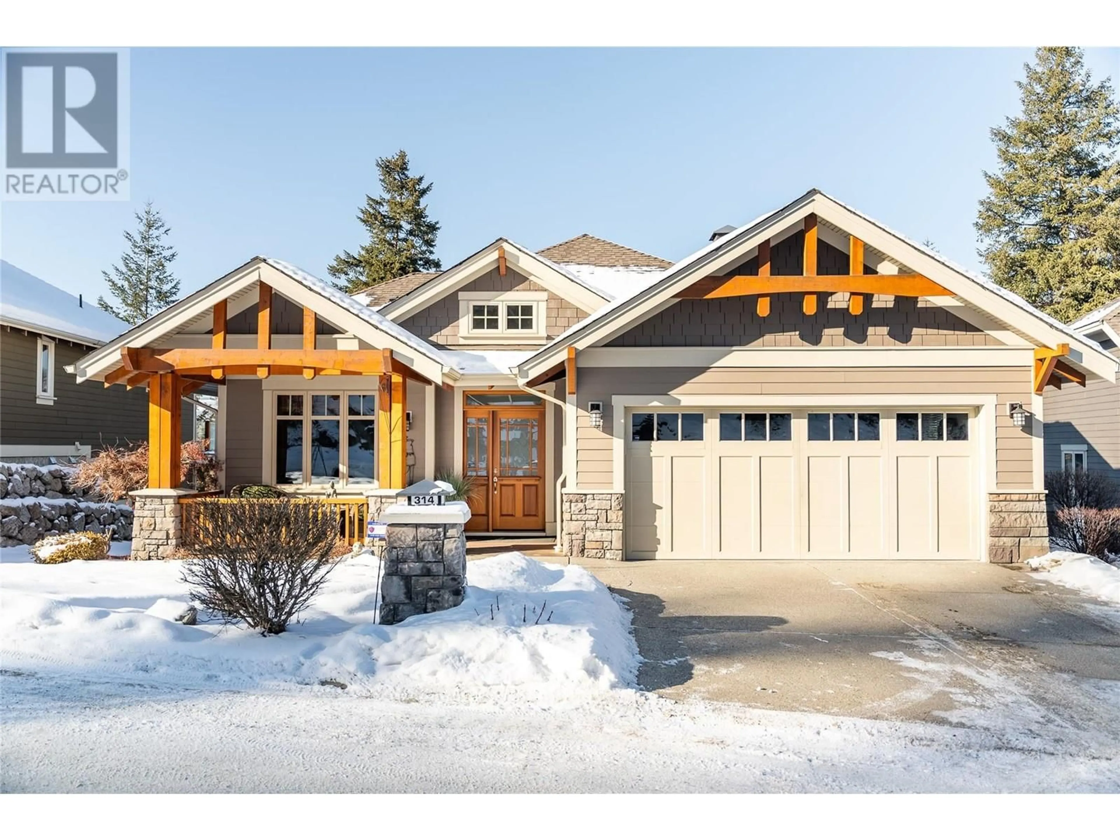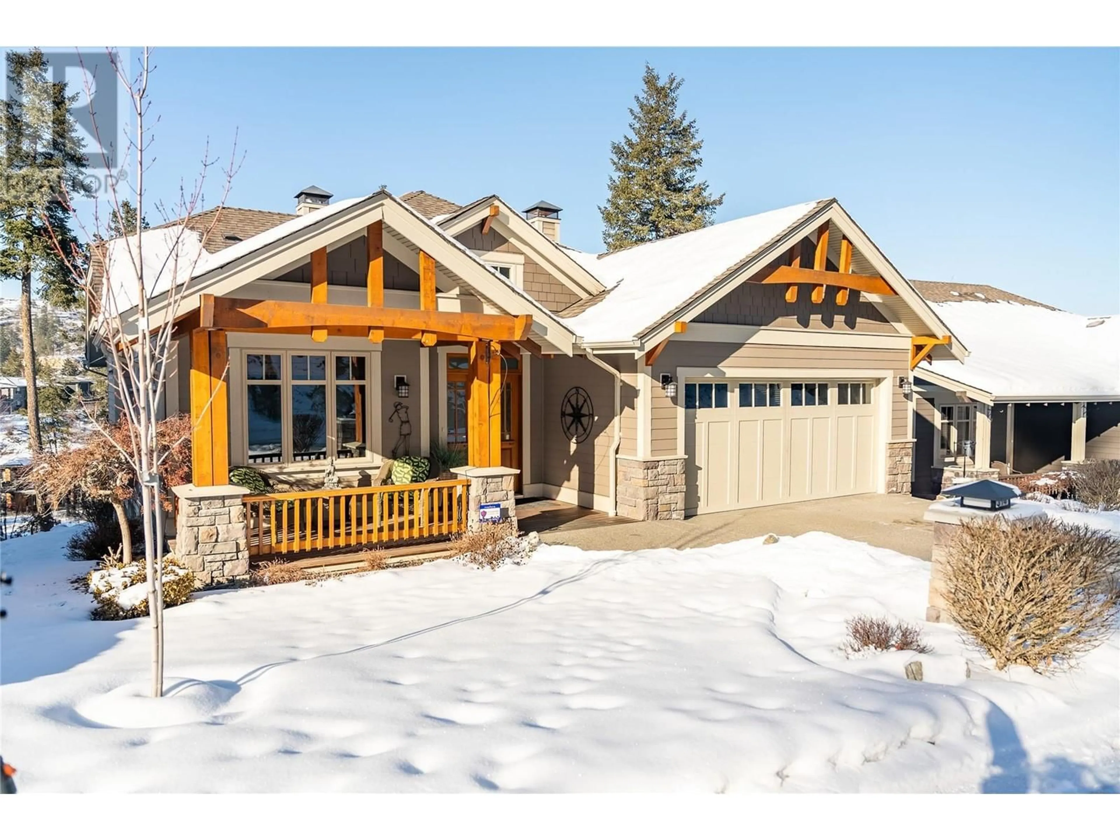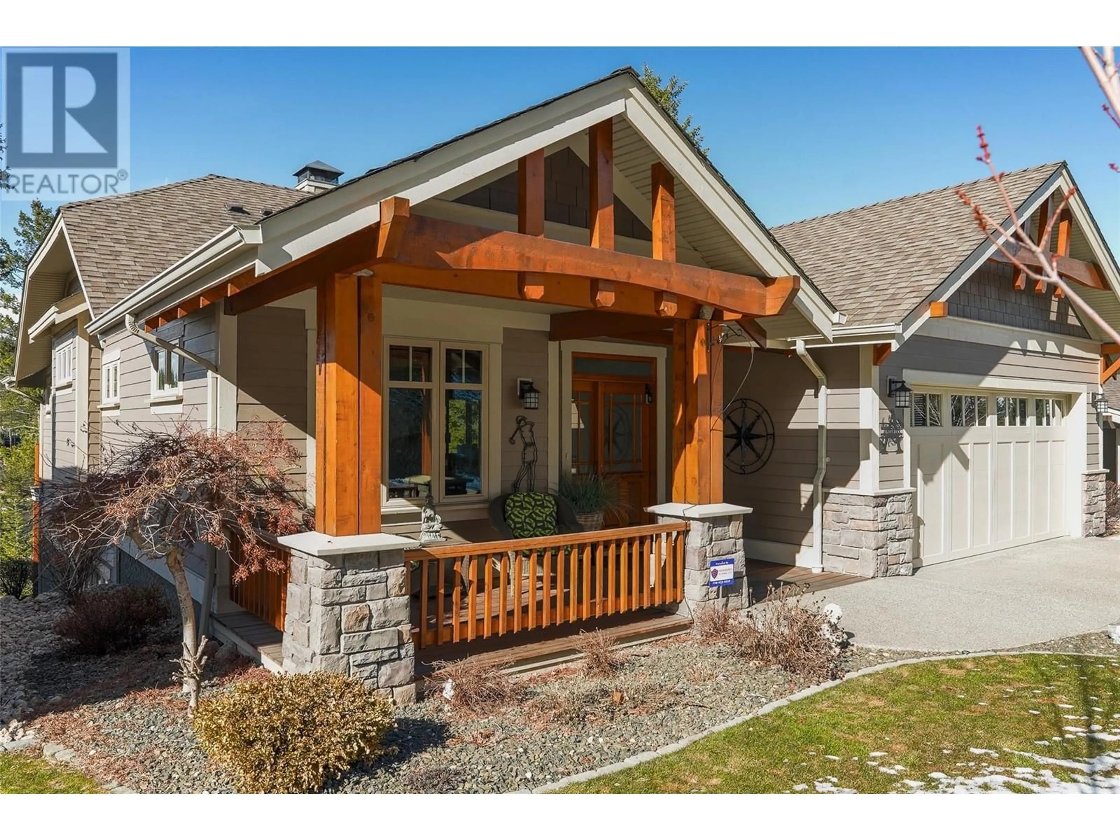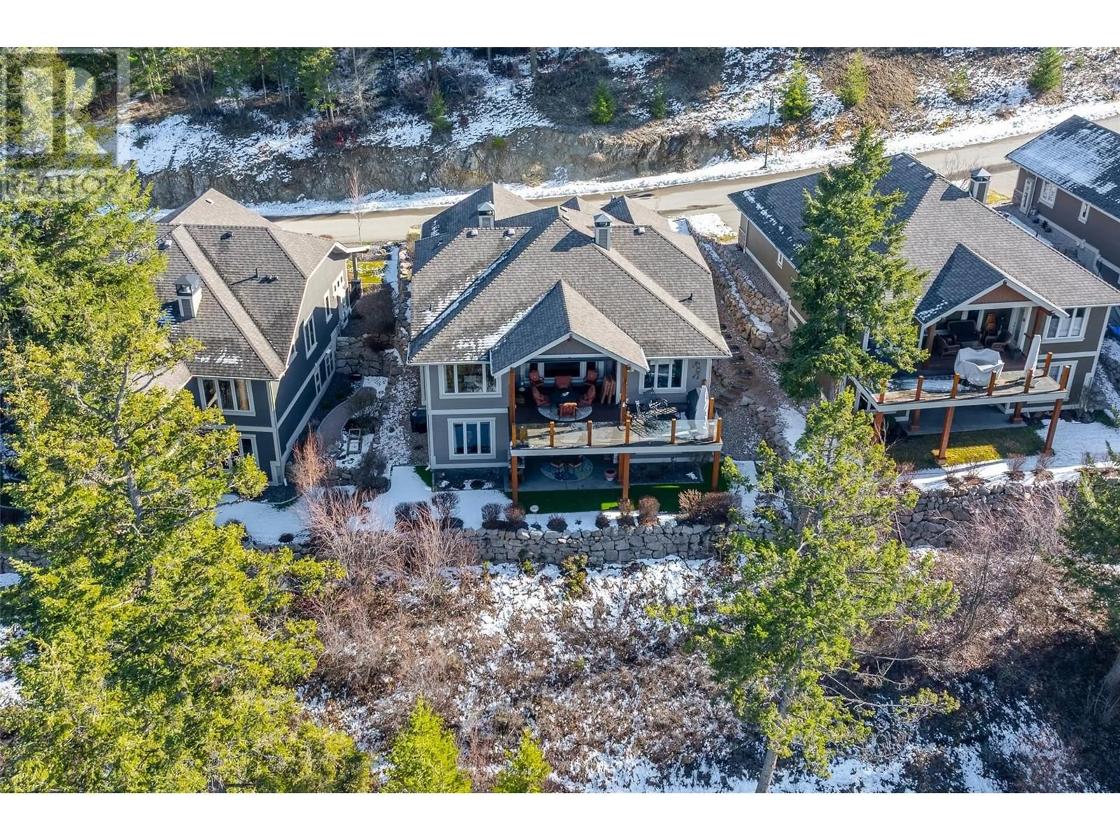314 DORMIE POINT, Vernon, British Columbia V1H1Y6
Contact us about this property
Highlights
Estimated ValueThis is the price Wahi expects this property to sell for.
The calculation is powered by our Instant Home Value Estimate, which uses current market and property price trends to estimate your home’s value with a 90% accuracy rate.Not available
Price/Sqft$515/sqft
Est. Mortgage$6,266/mo
Tax Amount ()$6,486/yr
Days On Market124 days
Description
Perched above the golf course, this lovely home offers a treehouse-like feel with breathtaking, unobstructed views of Predator Ridge Resort and the surrounding mountains. Recently updated with stylish, modern finishes, this 3-bedroom, 3-bathroom home, provides a bright and inviting space filled with natural light. The spacious kitchen flows into the dining area and leads to an expansive deck with inset lighting and retractable screens—ideal for outdoor living. The master bedroom is a serene retreat, offering sweeping views and a luxurious spa-inspired ensuite. The main floor also includes an office, a convenient 2-piece bathroom, and a custom laundry/pantry room. The epoxy-finished garage provides ample space for two cars. The fully finished walk-out lower level features two additional bedrooms, a bathroom, and a spectacular sewing/craft room with abundant storage. A cozy family and games room, complemented by a wet bar and wine alcove, offers the perfect setting for entertaining. The lower patio, has poured aggregate, features a beautifully landscaped garden with maintenance-free artificial grass, creating a private oasis. Embrace the Predator Ridge year-round community, offering unparalleled amenities and two of Canada’s finest golf courses. Amenities include state of the art fitness centre, pool, hot tub and steam rooms, yoga studio, outdoor yoga platforms, biking, hiking, 5 tennis courts, and pickle ball courts. PREDATOR RIDGE EXEMPT FROM BC SPECULATION & VACANCY TAX (id:39198)
Property Details
Interior
Features
Lower level Floor
Other
' x 'Hobby room
' x 'Wine Cellar
' x 'Utility room
' x 'Exterior
Parking
Garage spaces -
Garage type -
Total parking spaces 4
Property History
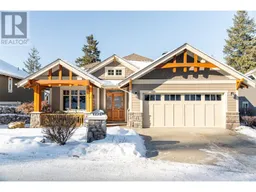 63
63
