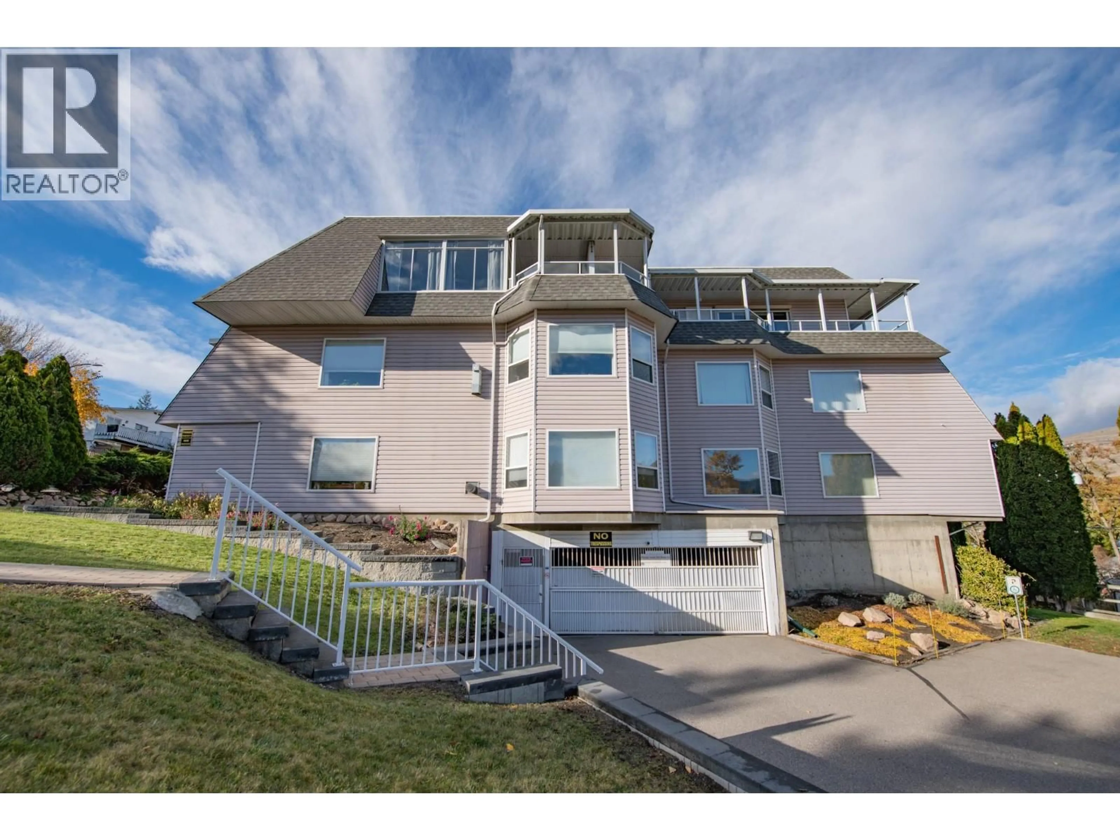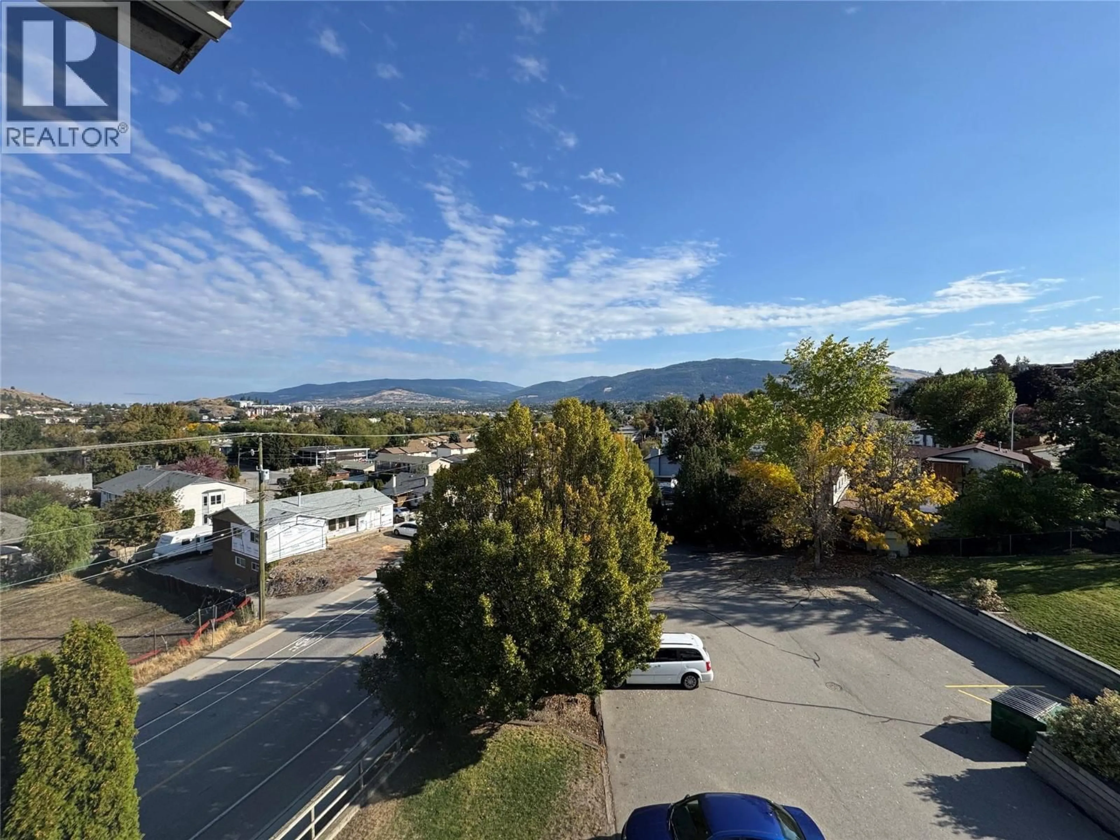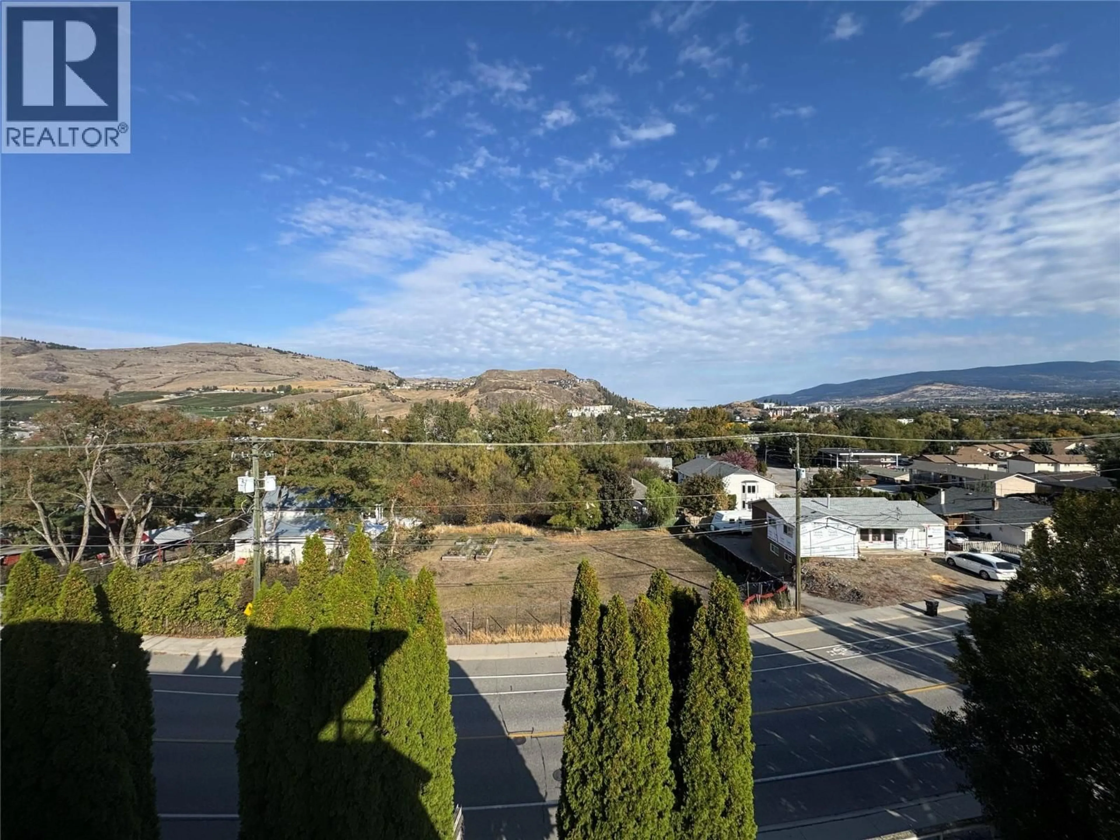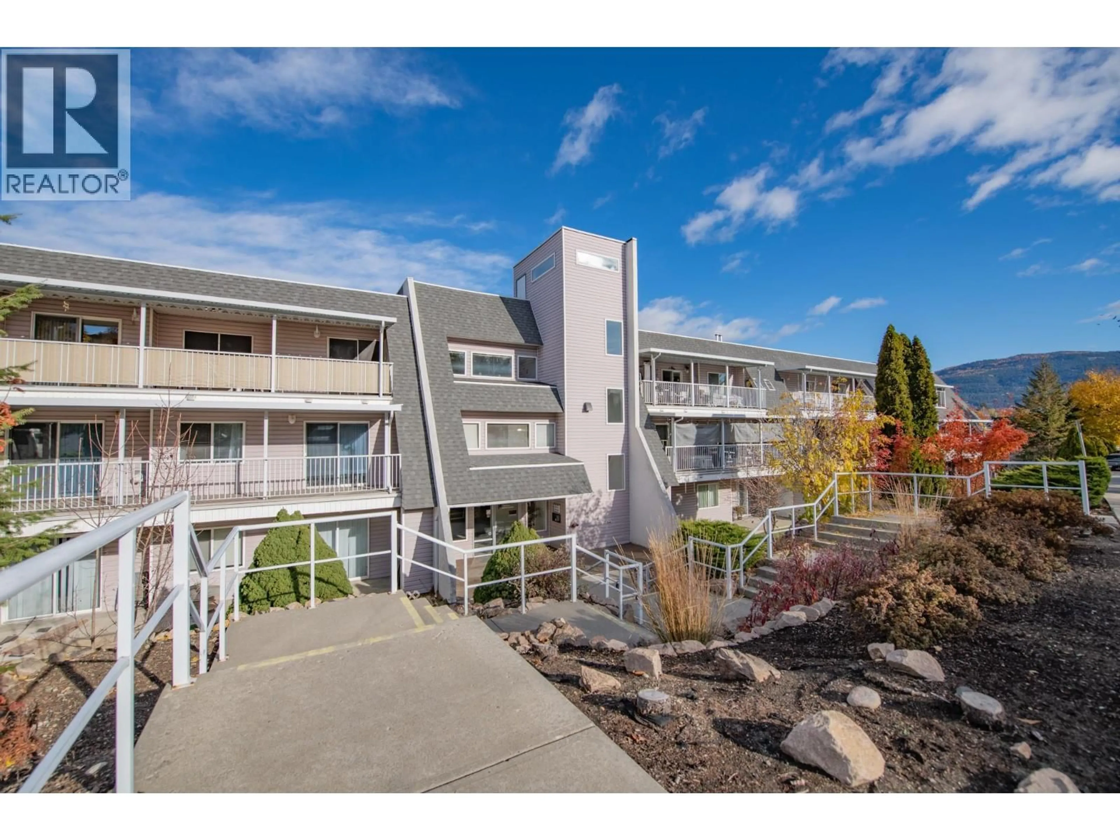309 - 3929 22 AVENUE, Vernon, British Columbia V1T7M7
Contact us about this property
Highlights
Estimated valueThis is the price Wahi expects this property to sell for.
The calculation is powered by our Instant Home Value Estimate, which uses current market and property price trends to estimate your home’s value with a 90% accuracy rate.Not available
Price/Sqft$265/sqft
Monthly cost
Open Calculator
Description
Welcome to this unique bright and inviting 3-bedroom, 2-bathroom condo in the Mission Hill area of Vernon, BC. This home offers the perfect blend of comfort, convenience, and scenic beauty. You’ll love the unique large enclosed patio with wrap-around deck — perfect for morning coffee, year-round entertaining, a games room, or simply taking in the beautiful valley views. Inside, the open-concept layout features a spacious living area, a well-equipped kitchen, a cozy gas fireplace, and plenty of natural light throughout. Enjoy year-round comfort with your own newer AC/heat pump system, plus the convenience of in-suite laundry with a washer/dryer, stand-up freezer, and extra fridge included. The primary bedroom offers a walk-in closet and private ensuite, while two additional bedrooms and a full bathroom provide flexibility for family, guests, or a home office. Located in the well-managed Vintage Terrace strata, this home includes one secure parking stall and a roomy storage unit for added convenience. Ideally situated close to town, shopping, schools, the hospital, and public transit, this condo provides easy access to all Vernon amenities while maintaining a peaceful residential feel. Whether you’re downsizing, investing, or purchasing your first home, this property is a must-see! (id:39198)
Property Details
Interior
Features
Main level Floor
Games room
36'6'' x 23'10''Laundry room
7'6'' x 9'7''4pc Bathroom
6'1'' x 10'6''4pc Ensuite bath
8'1'' x 10'6''Exterior
Parking
Garage spaces -
Garage type -
Total parking spaces 1
Condo Details
Amenities
Storage - Locker
Inclusions
Property History
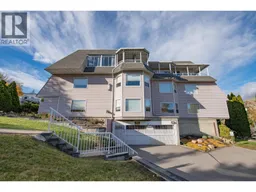 60
60
