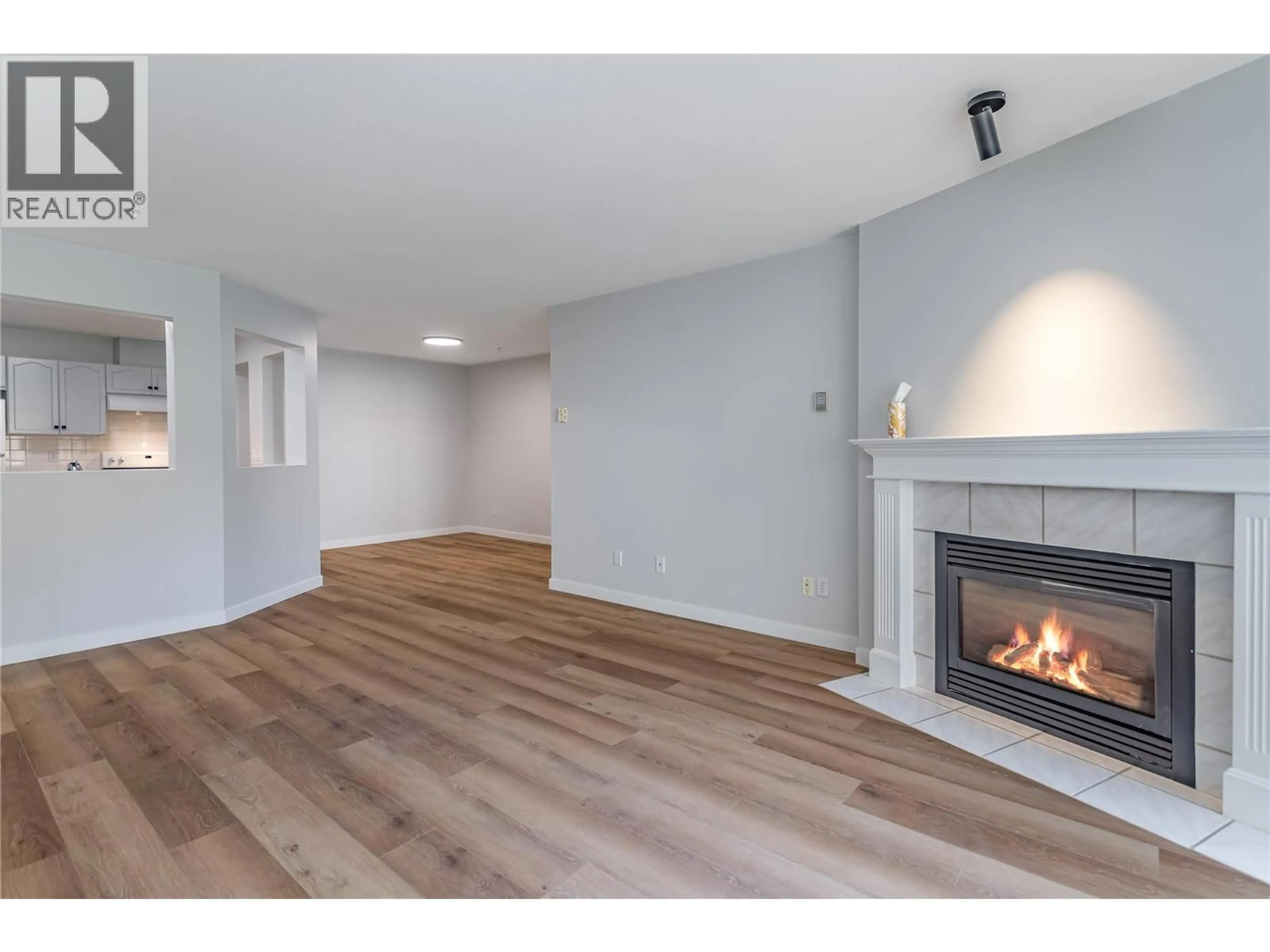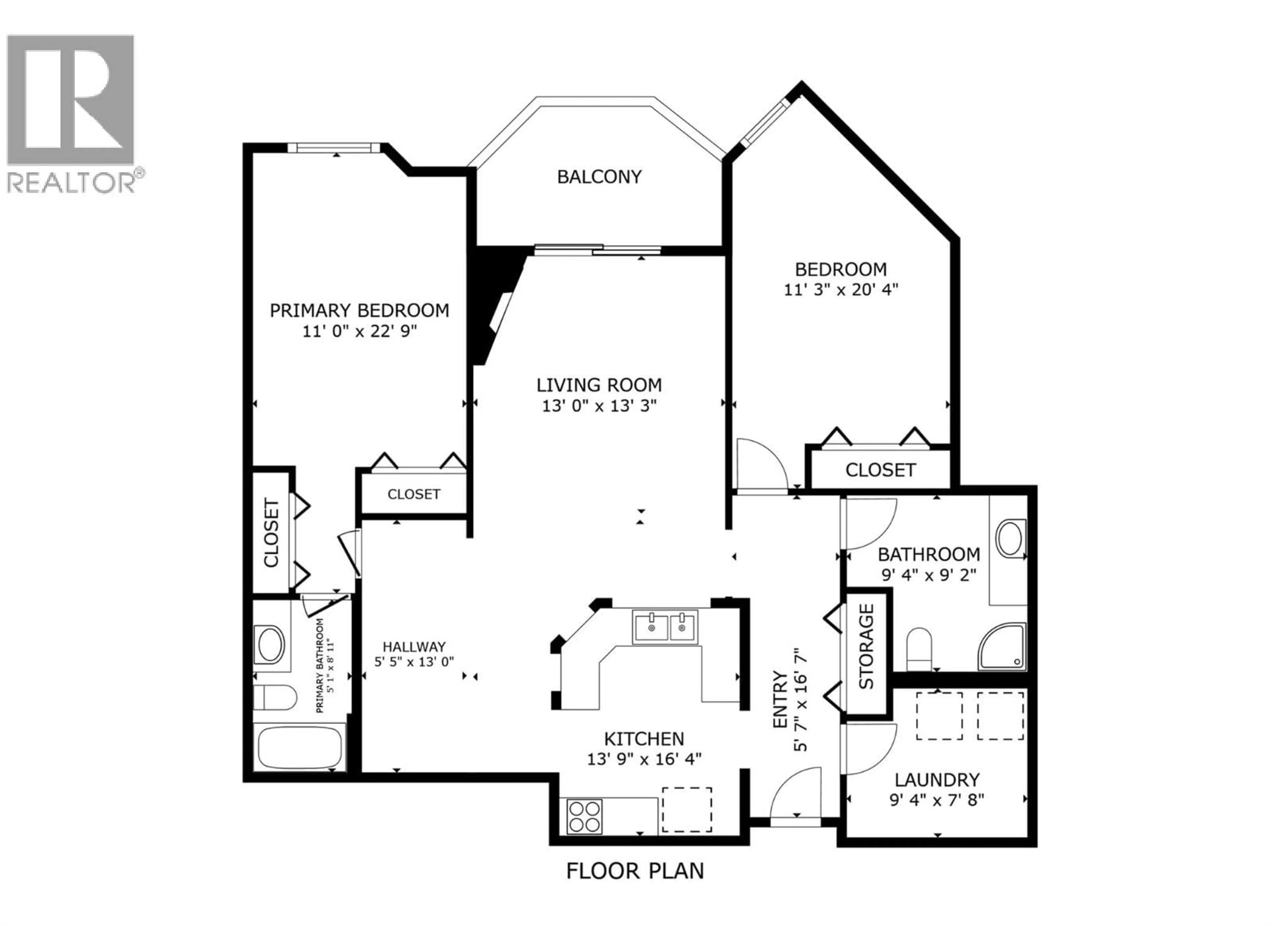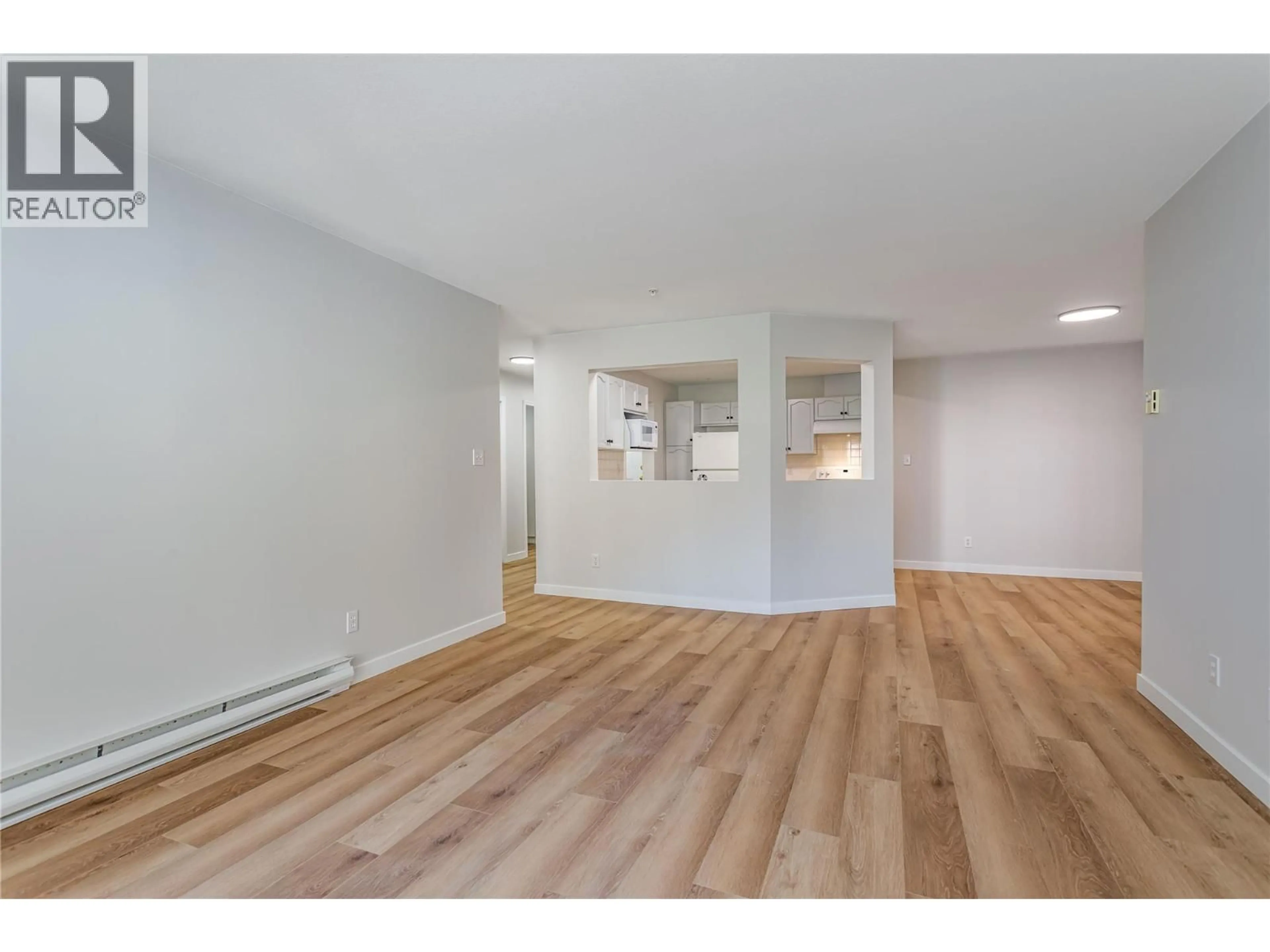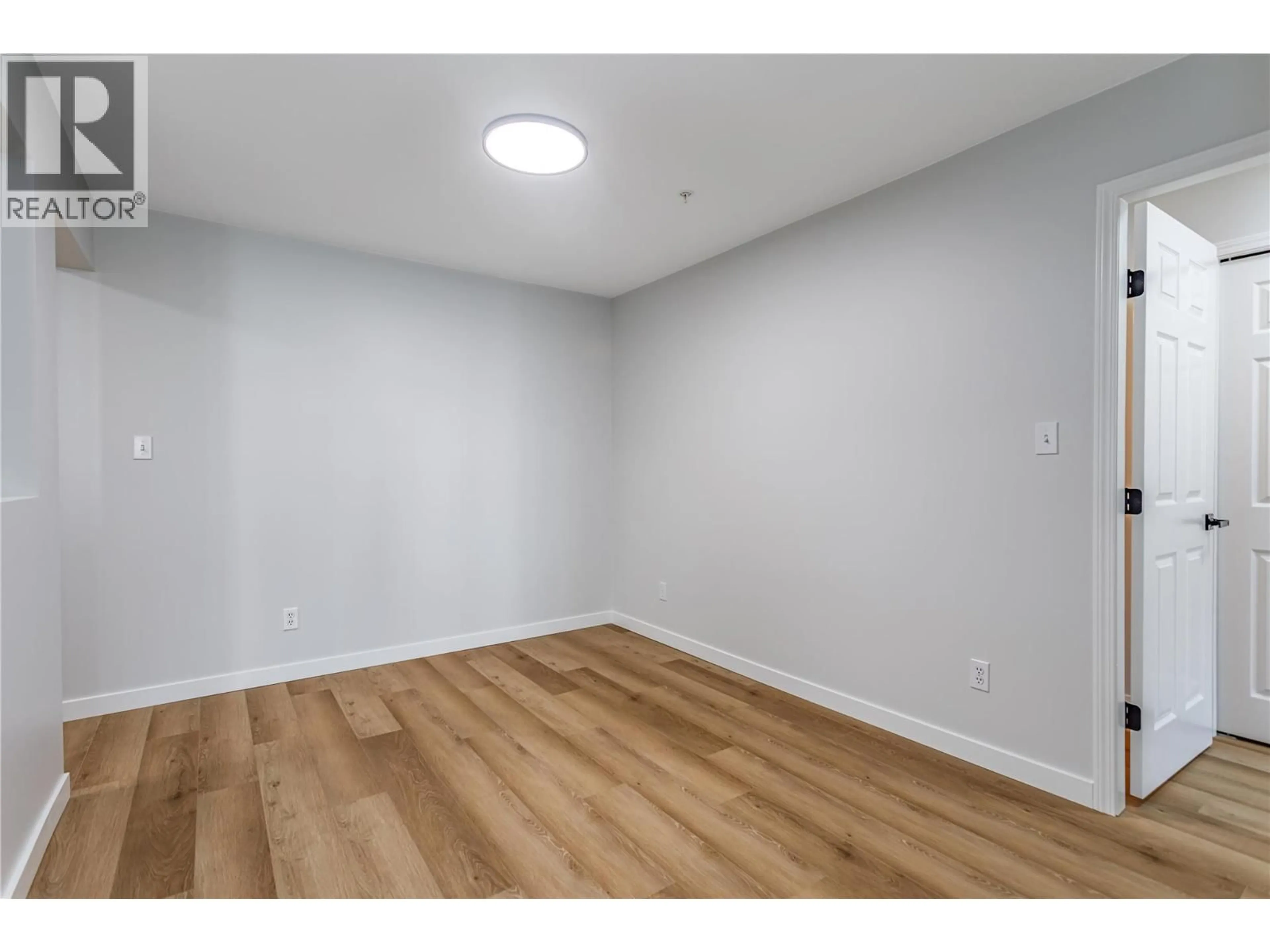309 - 3806 35 AVENUE, Vernon, British Columbia V1T9N6
Contact us about this property
Highlights
Estimated valueThis is the price Wahi expects this property to sell for.
The calculation is powered by our Instant Home Value Estimate, which uses current market and property price trends to estimate your home’s value with a 90% accuracy rate.Not available
Price/Sqft$302/sqft
Monthly cost
Open Calculator
Description
Exceptional opportunity to own a renovated, spacious, and bright property in one of Vernon's most convenient and sought after areas. This move in ready 1300 sq. ft. condo has been well renovated: NEW flooring, NEW paint, NEW lighting, and an upgraded kitchen. Features include a private deck with serene mountain slope views (perfect for deer watching!), and a highly desirable split-bedroom layout for maximum privacy. The spacious primary suite even includes a private ensuite bath. Building amenities are excellent: SECURE underground parking, dedicated storage locker, a common room including library and billiards, and lots of visitor parking. Fantastic location close to all services: transit, schools, shopping, & Downtown. One pet allowed. This property is ideal for any savvy investor, and especially for first time buyers or downsizers seeking low maintenance quality of life. AFFORDABLE, UPGRADED, & CONVENIENT. book your showing today! (id:39198)
Property Details
Interior
Features
Main level Floor
Living room
17'11'' x 13'Dining room
13' x 9'7''Kitchen
11'9'' x 9'9''Foyer
16'7'' x 5'7''Exterior
Parking
Garage spaces -
Garage type -
Total parking spaces 1
Condo Details
Inclusions
Property History
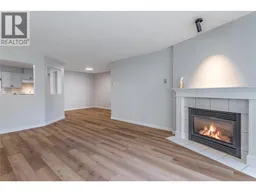 30
30
