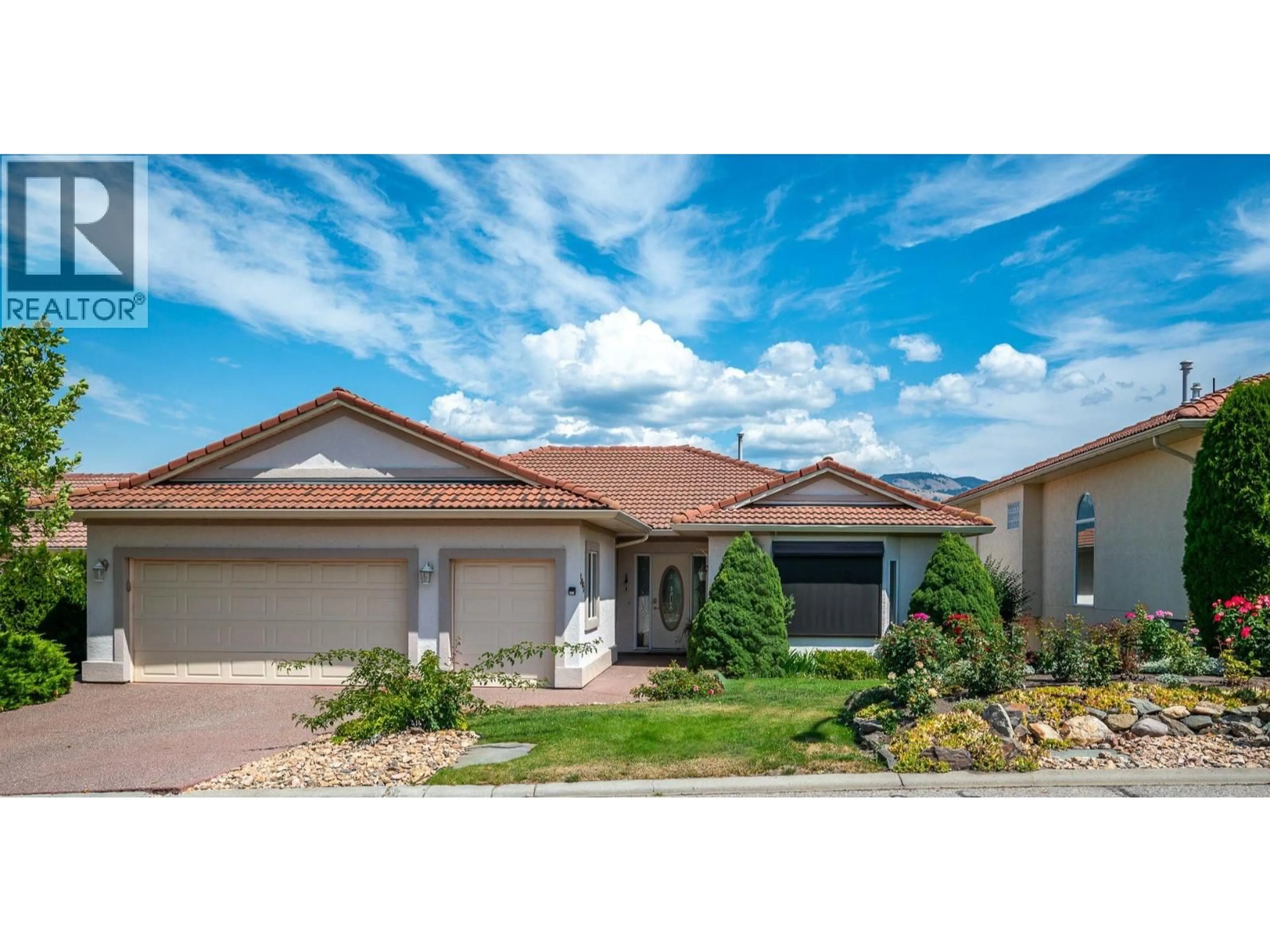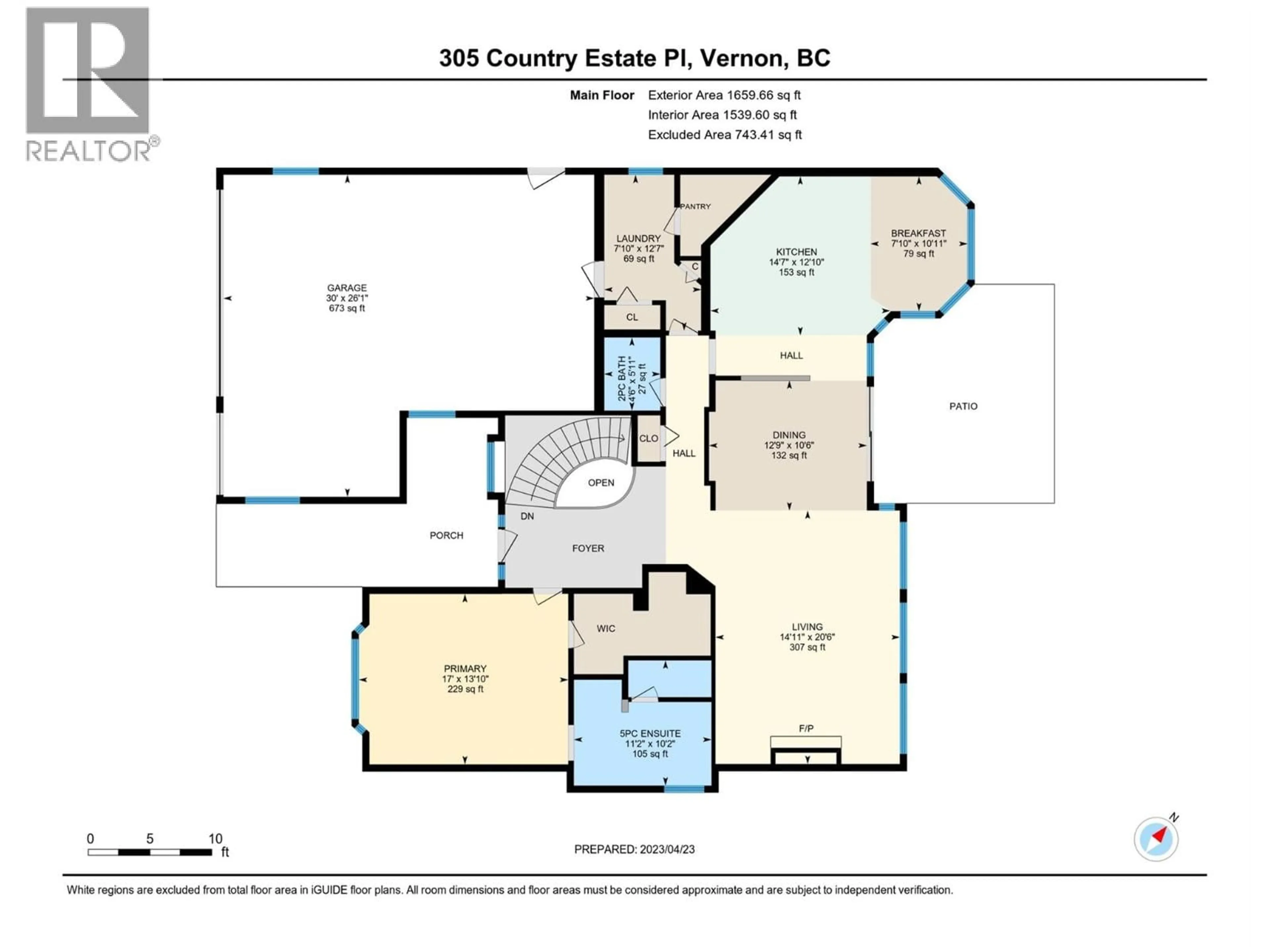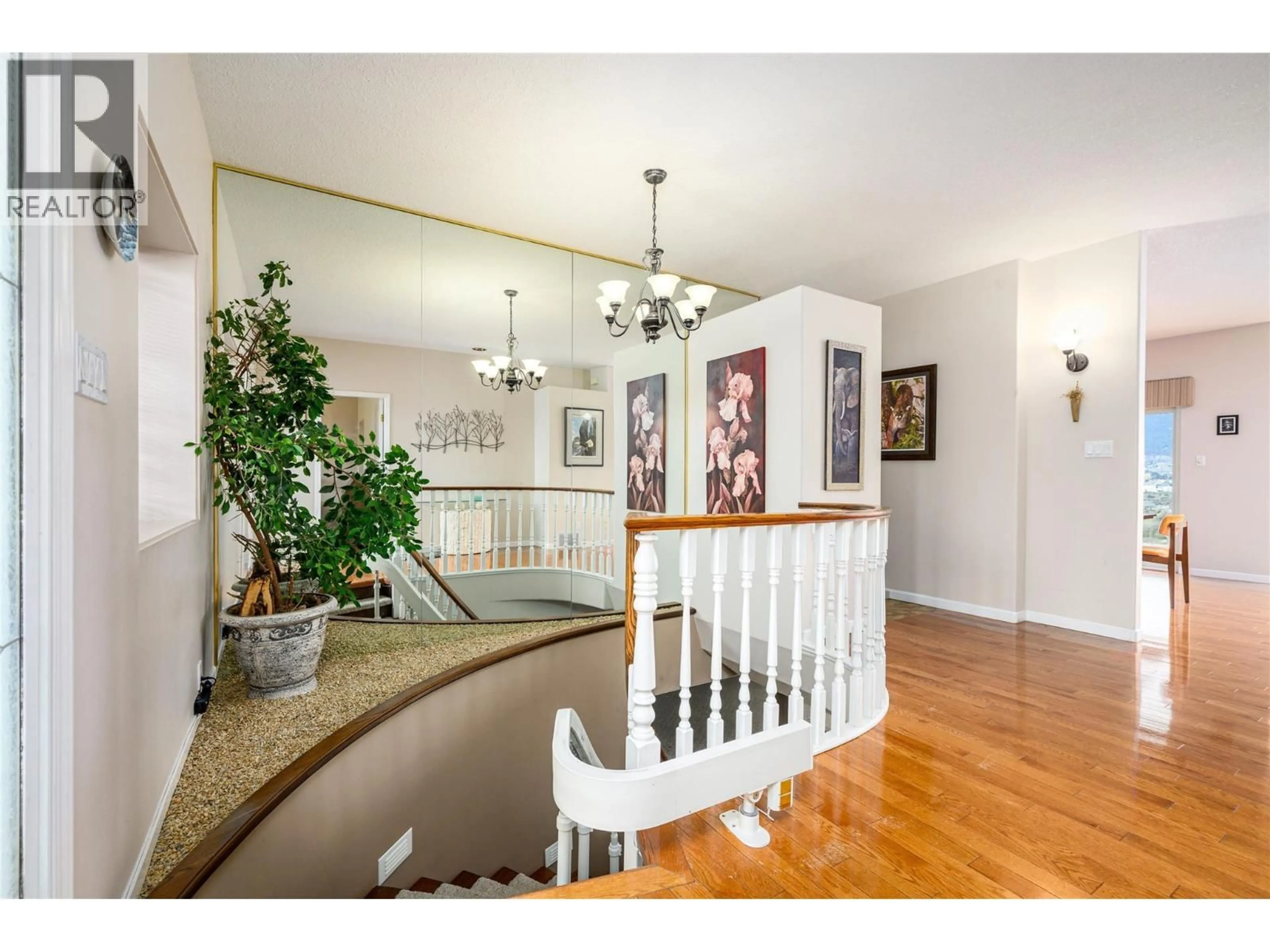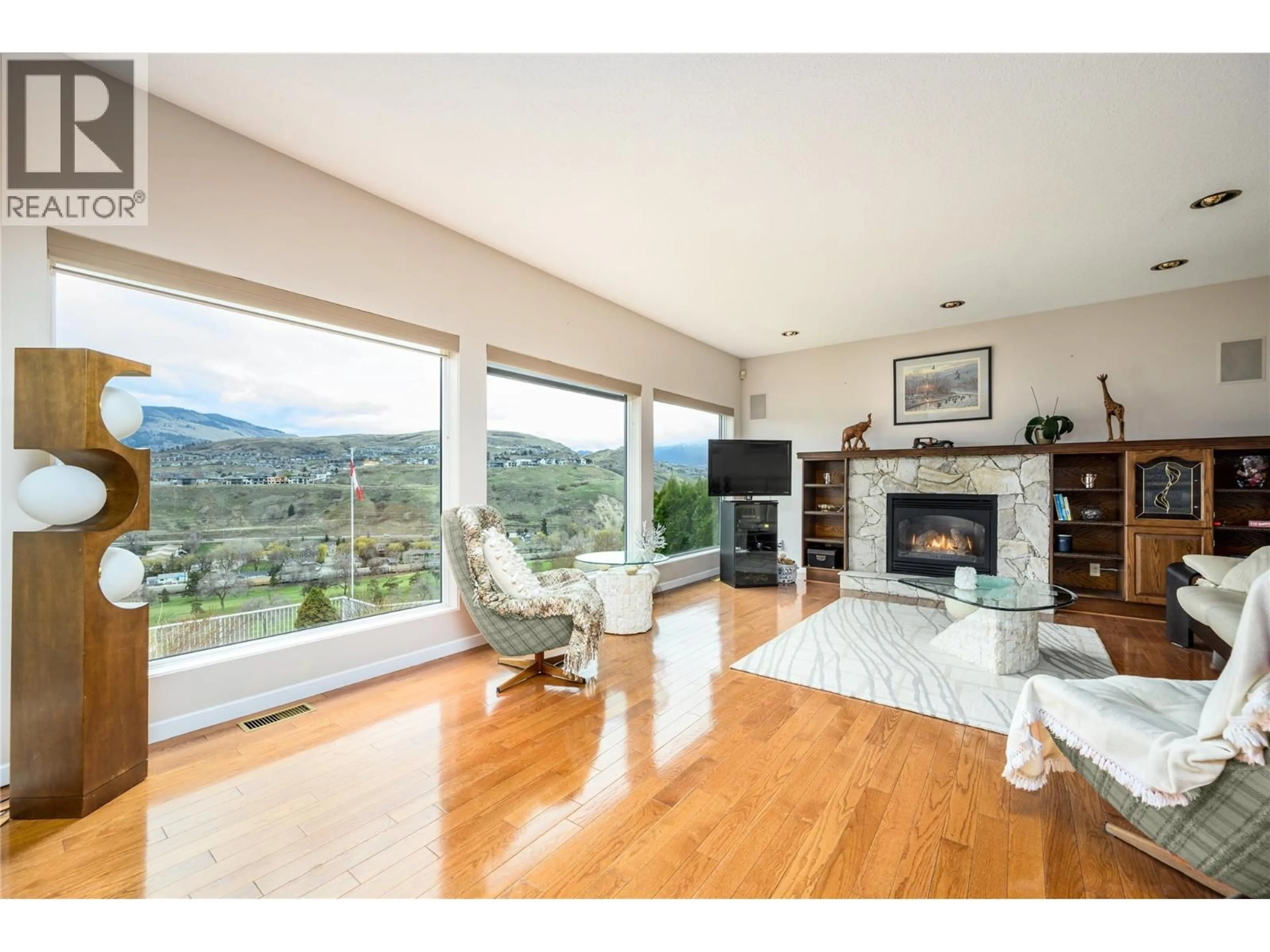305 COUNTRY ESTATE PLACE, Vernon, British Columbia V1B2W7
Contact us about this property
Highlights
Estimated valueThis is the price Wahi expects this property to sell for.
The calculation is powered by our Instant Home Value Estimate, which uses current market and property price trends to estimate your home’s value with a 90% accuracy rate.Not available
Price/Sqft$307/sqft
Monthly cost
Open Calculator
Description
305 Country Estate Place – Where Views, Luxury, and Lifestyle Converge! Tucked away at the serene end of a quiet cul-de-sac, this breathtaking rancher walkout commands sweeping panoramic views of the city, mountains, valley, and the lush fairways of Vernon Golf & Country Club. Every corner of this home is designed to inspire—from the open-concept living space flooded with natural light to the luxurious primary suite with a spa-like ensuite. Imagine entertaining in style or relaxing in comfort while taking in vistas that feel straight out of a postcard. A sweeping staircase leads to the lower level, revealing a spacious recreation area and two additional bedrooms—perfect for family, guests, or hobbies. Located just minutes from downtown, the hospital, Okanagan College, the Rail Trail, and the sun-soaked beaches of Kalamalka Lake, with Kelowna International Airport only 30 minutes away, convenience meets elegance at every turn. 305 Country Estate Place isn’t just a home—it’s your private retreat with unmatched views, refined design, and the lifestyle you’ve been dreaming of. (id:39198)
Property Details
Interior
Features
Basement Floor
Storage
19' x 19'Other
4'2'' x 13'6''Bedroom
13'8'' x 9'3''Full bathroom
9'10'' x 5'11''Exterior
Parking
Garage spaces -
Garage type -
Total parking spaces 2
Property History
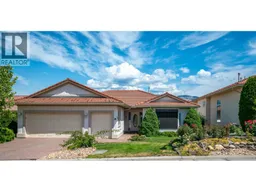 46
46
