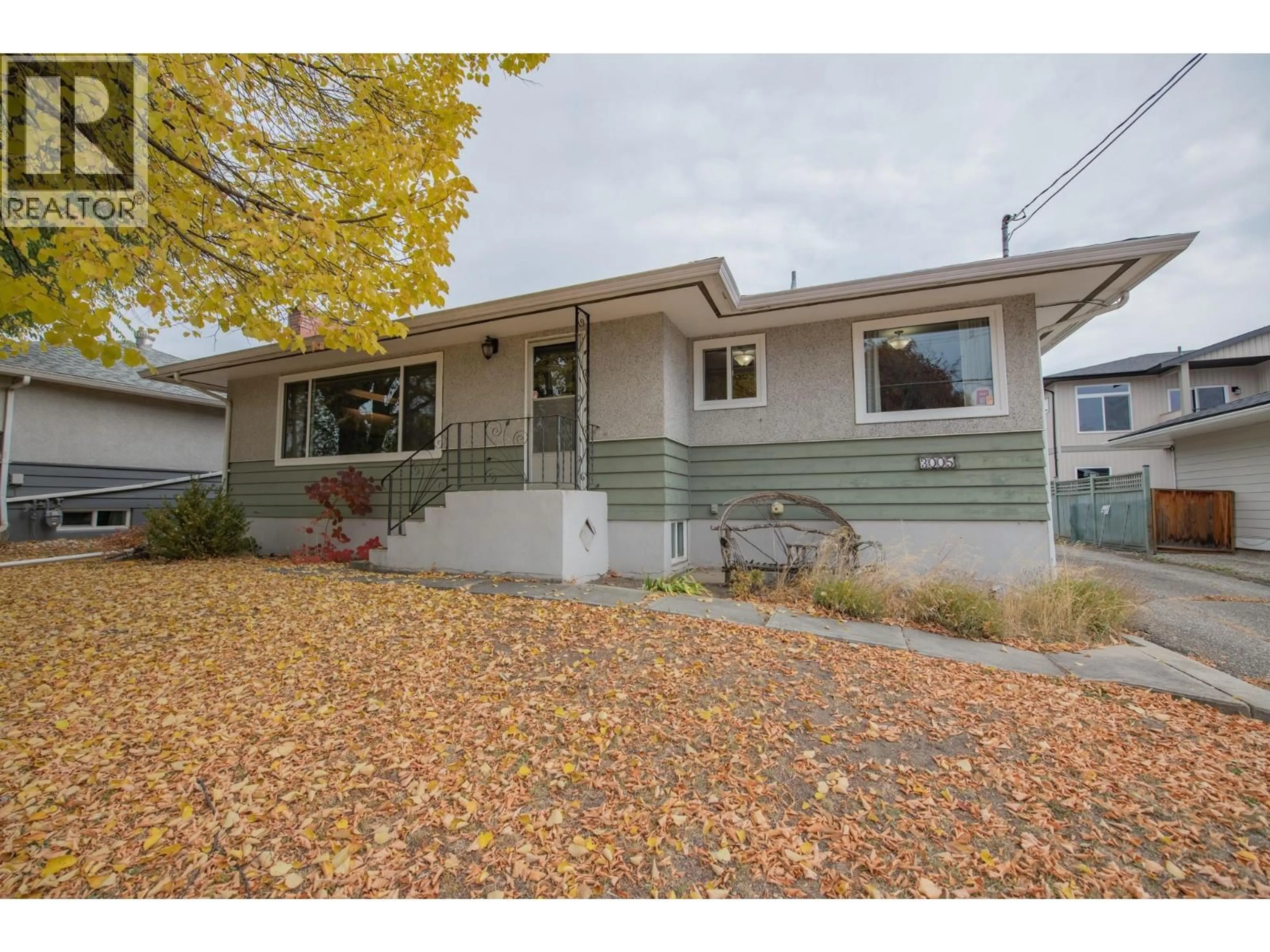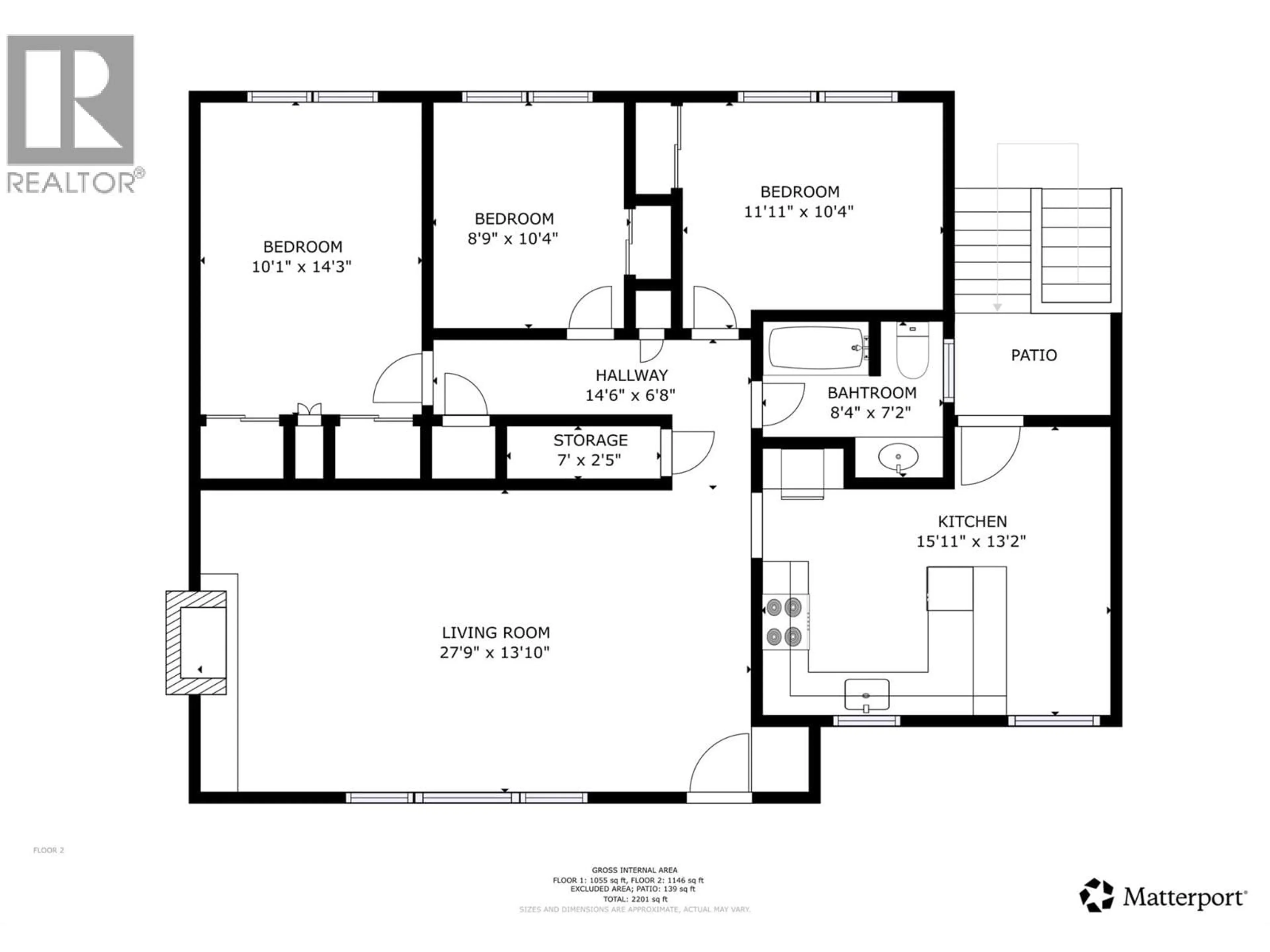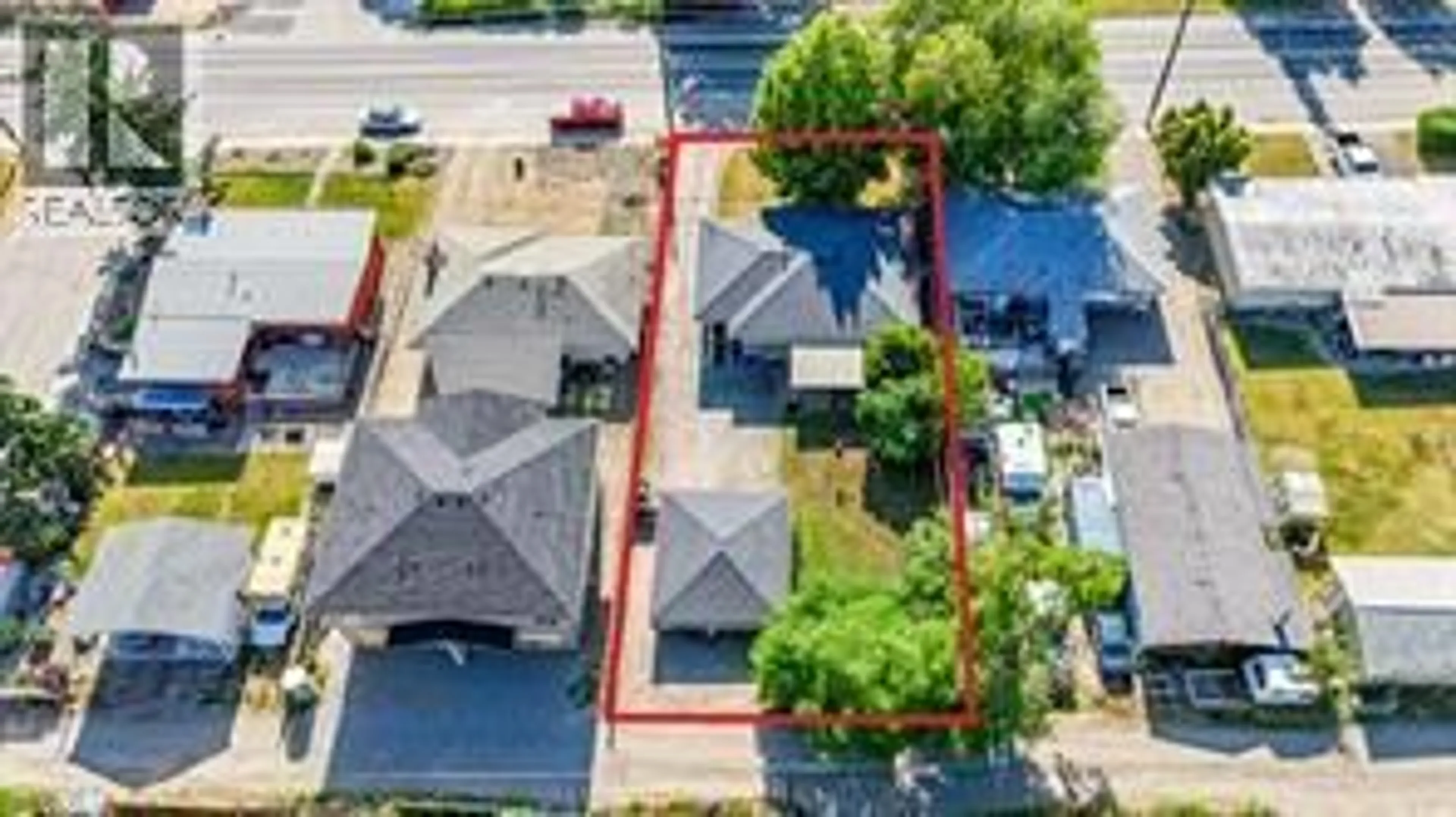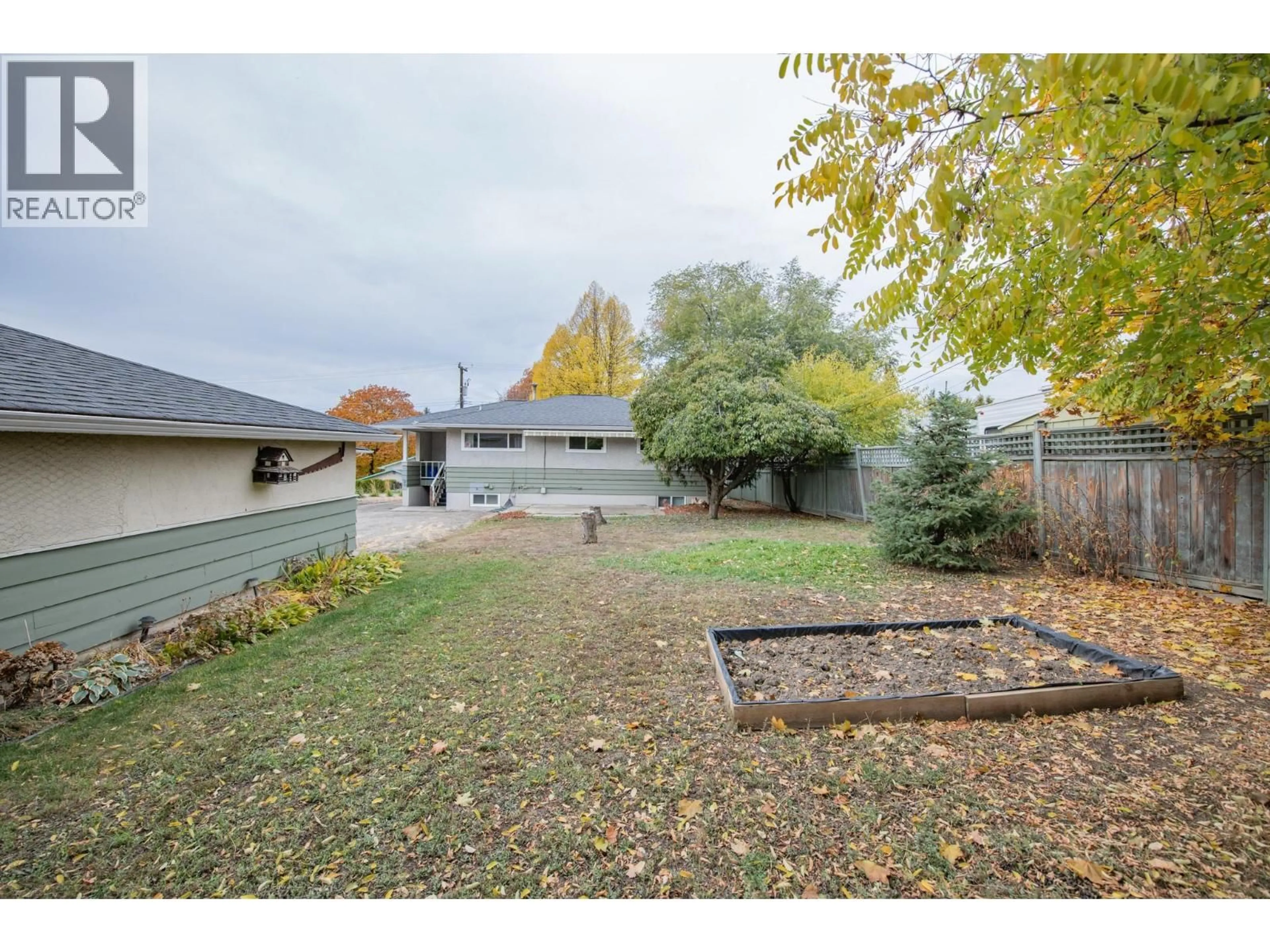3005 15 STREET, Vernon, British Columbia V1T3W1
Contact us about this property
Highlights
Estimated valueThis is the price Wahi expects this property to sell for.
The calculation is powered by our Instant Home Value Estimate, which uses current market and property price trends to estimate your home’s value with a 90% accuracy rate.Not available
Price/Sqft$317/sqft
Monthly cost
Open Calculator
Description
A fantastic East Hill opportunity!This updated & move in ready 4 bedroom +office/den, 2 bathroom home w/ an in-law suite is perfectly situated in one of Vernon’s most walkable & beloved neighbourhoods.Just a short stroll to Silver Star Elementary, Vernon Secondary, Lakeview Market,the Peanut Pool, Lakeview Park & a great local coffee shop, everything you need is within a few blocks & Hillview Golf Course is only minutes away.The main floor offers 3 bright bedrooms, a full bathroom, and an inviting living space with a cheerful kitchen and large updated windows (highest R rating) that fill the home with natural light. Downstairs, the one bedroom & an office/den, one bathroom in-law suite with kitchen has its own entrance & shared laundry, offering flexibility for extended family, guests, or rental income.The interior stairs could easily be reopened if you prefer a single-family layout. Thoughtfully maintained, this home features newer electrical, HWT (2023), roof/heat pump/gutters (2011) & modern touches throughout.The spacious, backyard is perfect for kids, pets, and entertaining, with alley access, a detached double garage, and plenty of parking. With the lane access & a large lot, there is excellent potential for future development or adding a carriage home or duplex, as seen next door. Whether you’re a first time buyer, investor, or growing family, this property offers both immediate comfort & long term value.You’ll appreciate the lifestyle this East Hill location provides. (id:39198)
Property Details
Interior
Features
Basement Floor
Office
8'4'' x 16'7''Bedroom
16'7'' x 17'6''Living room
12'9'' x 20'7''Kitchen
7'7'' x 7'10''Exterior
Parking
Garage spaces -
Garage type -
Total parking spaces 2
Property History
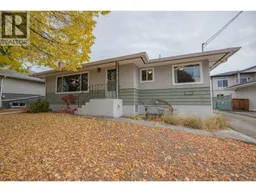 50
50
