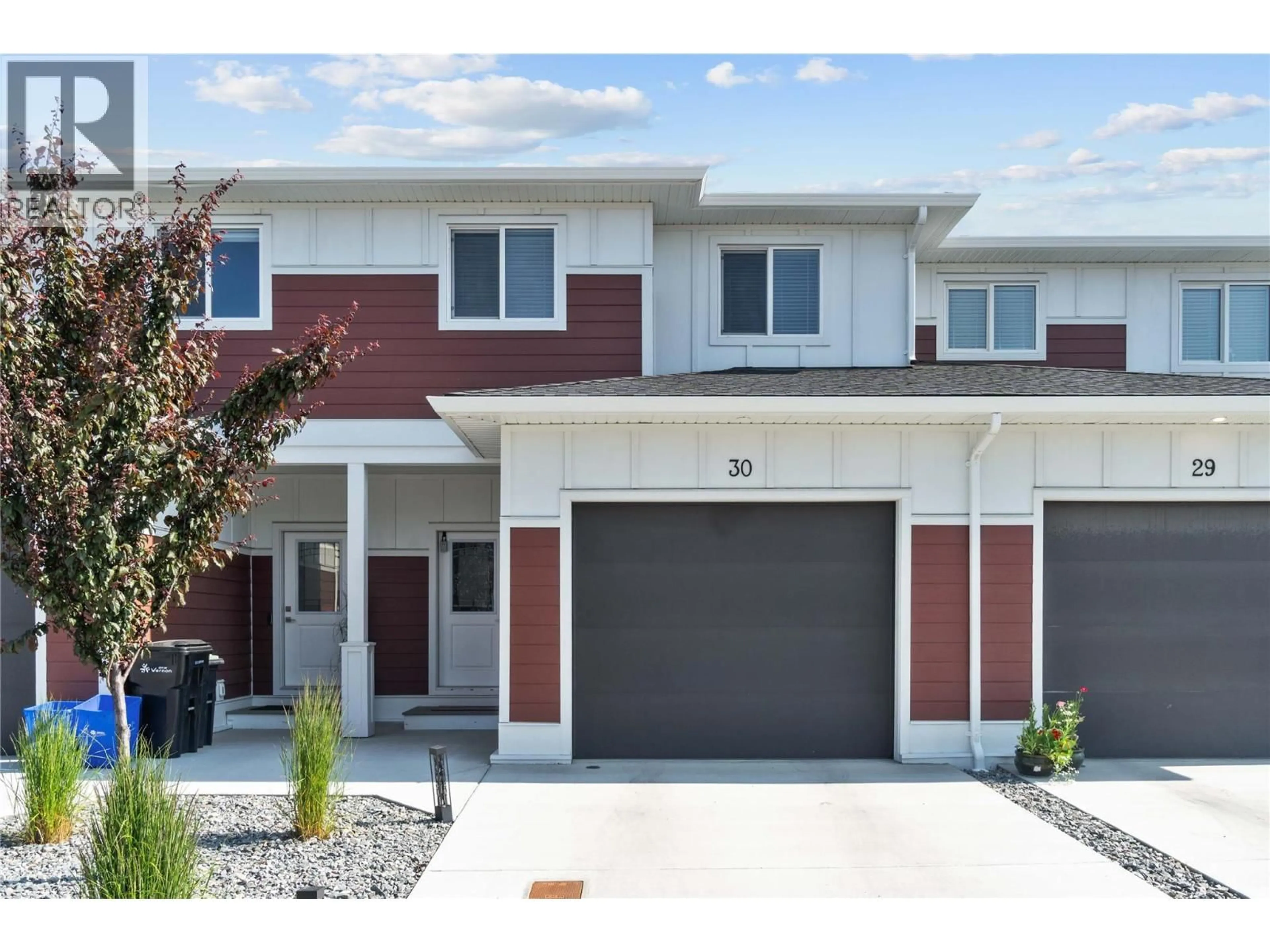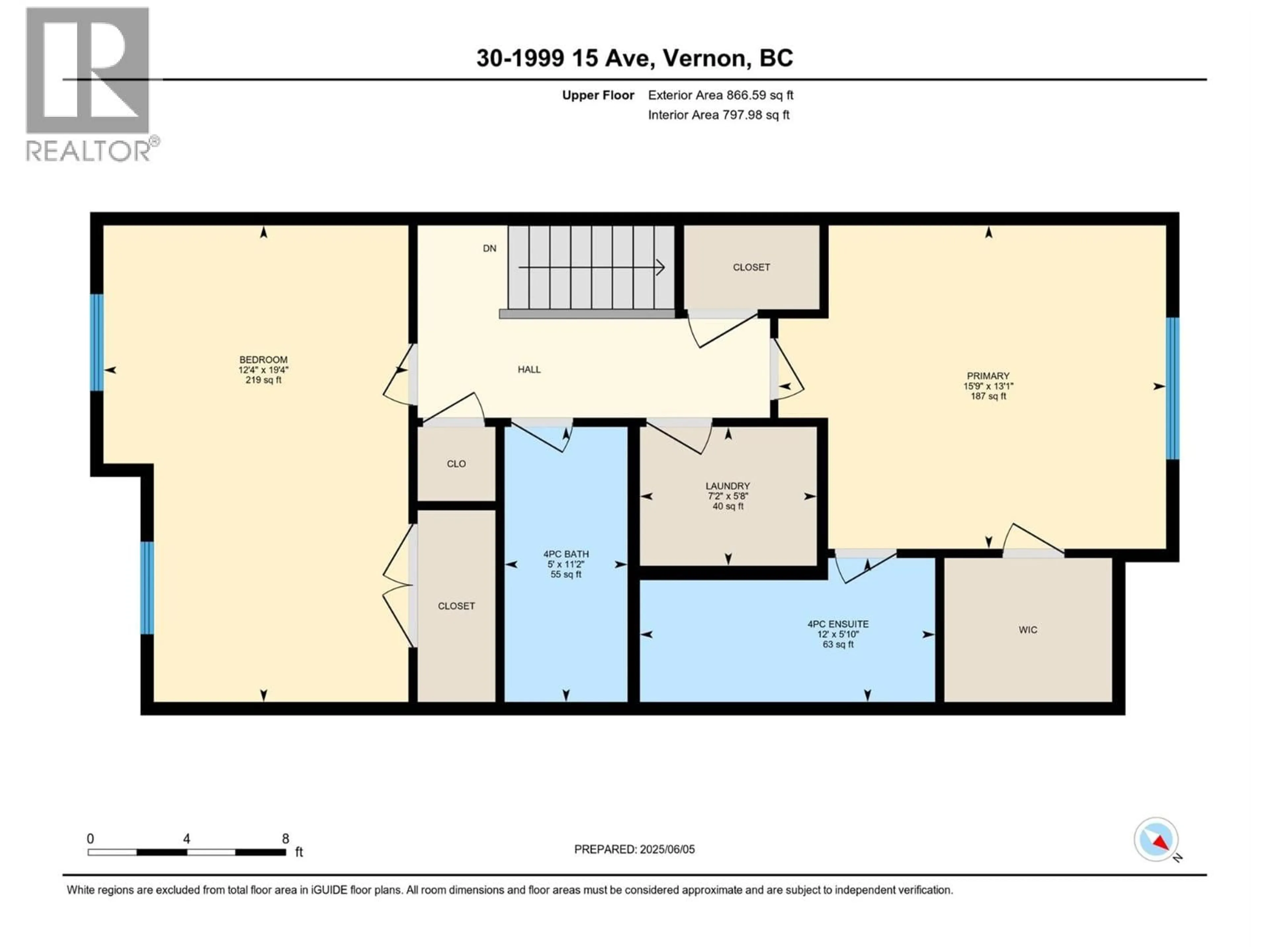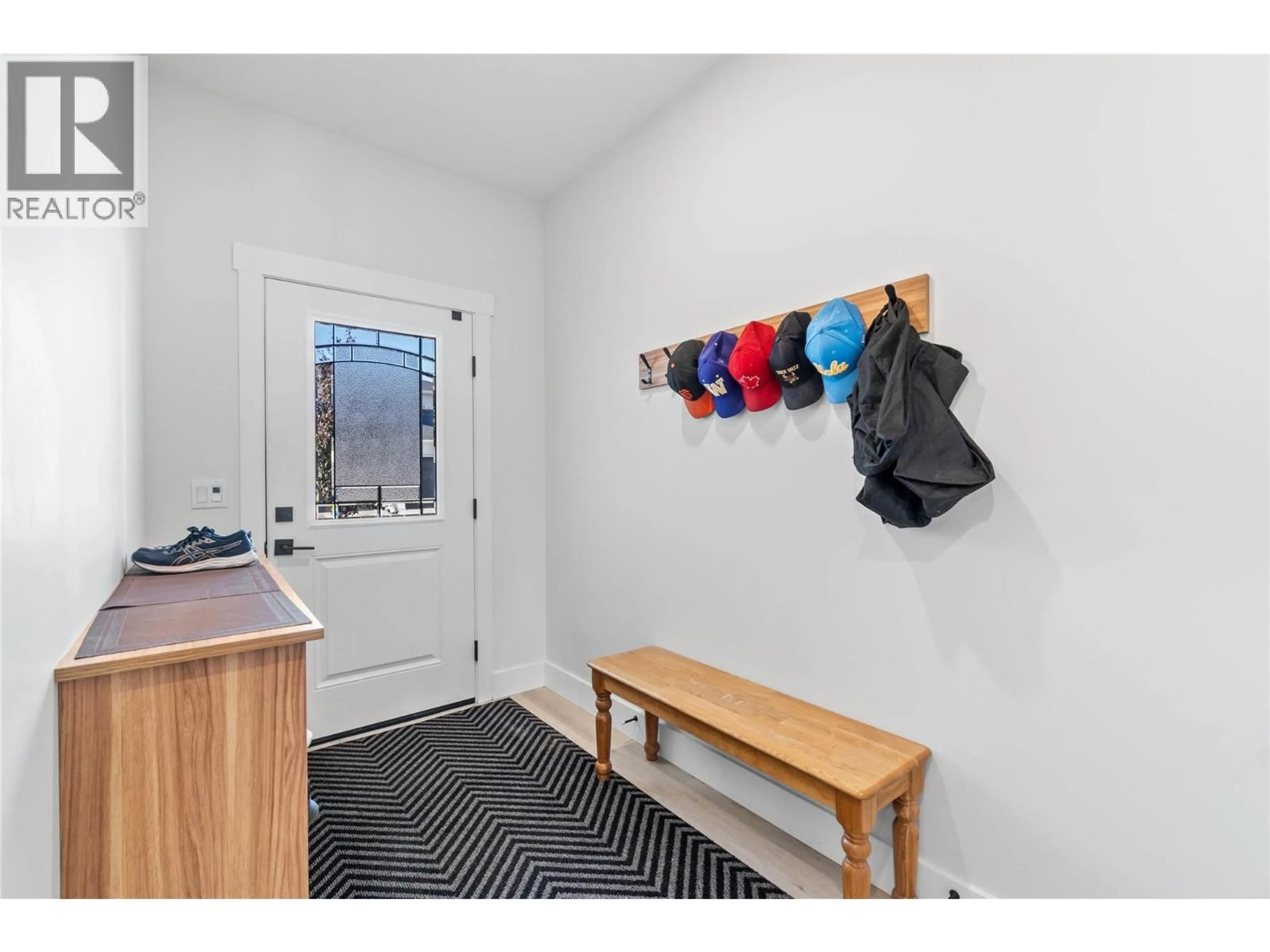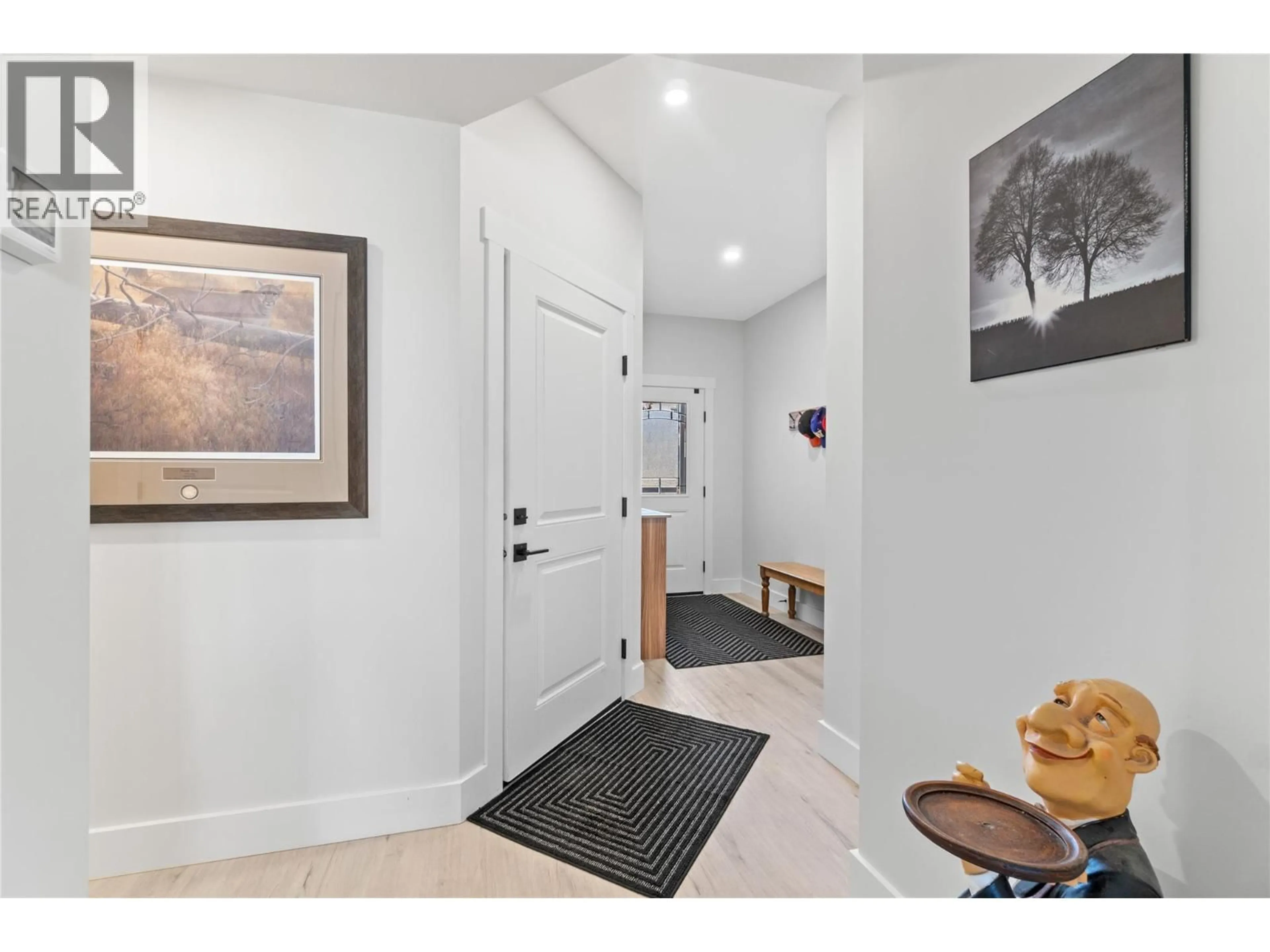30 - 1999 15 AVENUE, Vernon, British Columbia V1T0C6
Contact us about this property
Highlights
Estimated valueThis is the price Wahi expects this property to sell for.
The calculation is powered by our Instant Home Value Estimate, which uses current market and property price trends to estimate your home’s value with a 90% accuracy rate.Not available
Price/Sqft$303/sqft
Monthly cost
Open Calculator
Description
Welcome to #30 Hillview Heights—an exceptional 2023-built townhouse in Vernon’s desirable East Hill community. Spanning three finished levels, this 3-bedroom, 4-bathroom home offers modern design and flexible living for today’s lifestyle. The main floor showcases an open-concept layout with a designer kitchen featuring quartz countertops, custom cabinetry, and stainless steel appliances—perfect for gatherings or quiet evenings at home. Light-filled living and dining areas extend to a private outdoor space ideal for relaxing or entertaining. Upstairs, you’ll find a serene primary suite with walk-in closet and a beautifully appointed ensuite, along with a spacious second bedroom and full bath—ideal for families or guests. The fully finished basement offers a private third bedroom, fourth bathroom. One could also turn this versatile space into a rec room—ideal for a home gym, media space, or teen retreat. This home also includes a single garage, extra driveway parking, and easy-care landscaping. Located just minutes from schools, parks, and downtown Vernon, #30 Hillview Heights delivers the East Hill lifestyle—stylish, community-centered, and convenient. If you're seeking a home that balances comfort and sophistication, this one checks every box. (id:39198)
Property Details
Interior
Features
Basement Floor
Storage
5'1'' x 9'10''Utility room
8'10'' x 15'2''4pc Bathroom
4'10'' x 10'9''Bedroom
13'2'' x 18'10''Exterior
Parking
Garage spaces -
Garage type -
Total parking spaces 2
Condo Details
Inclusions
Property History
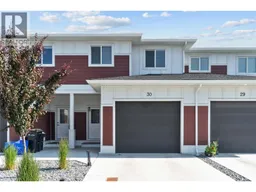 60
60
