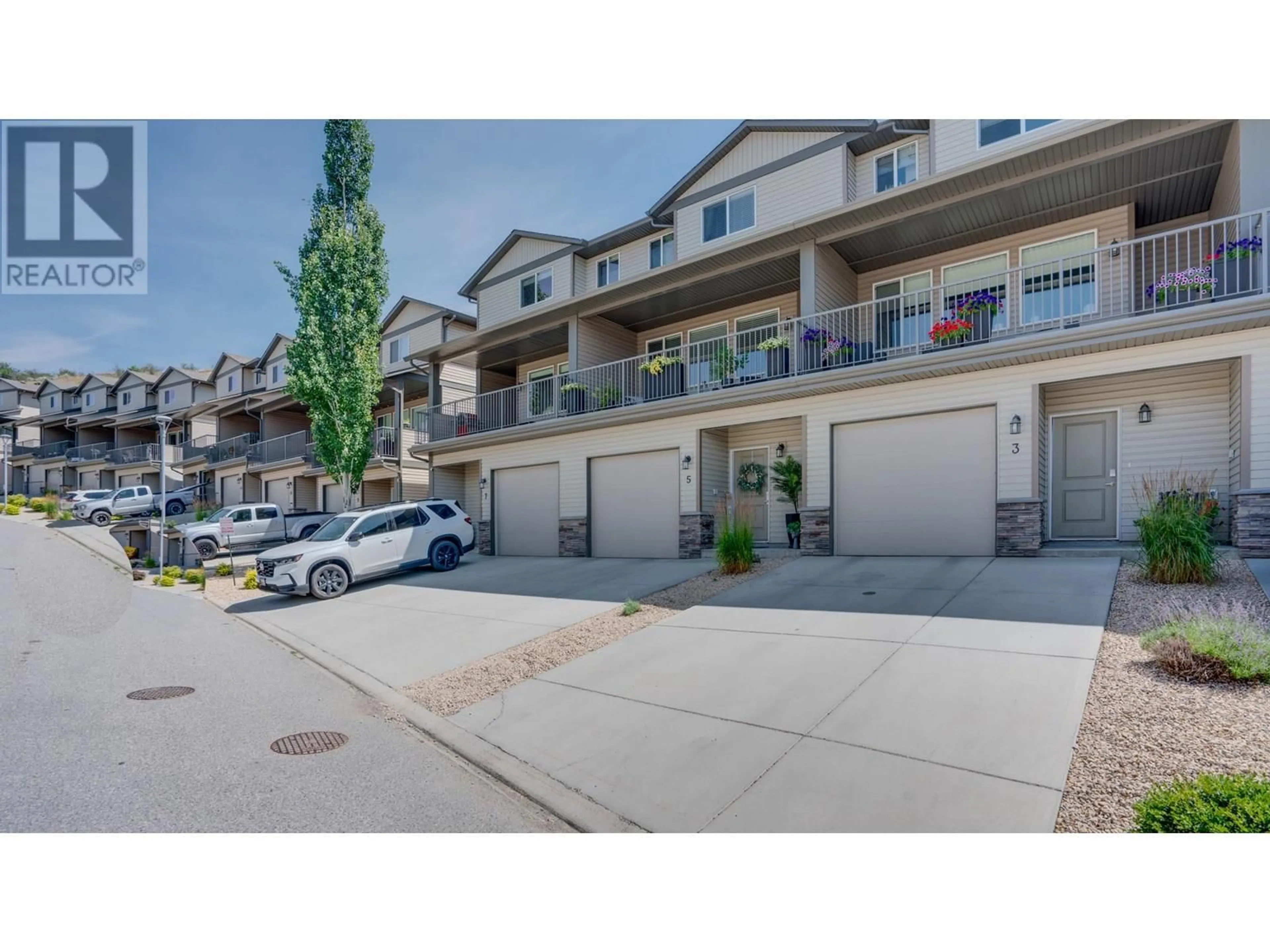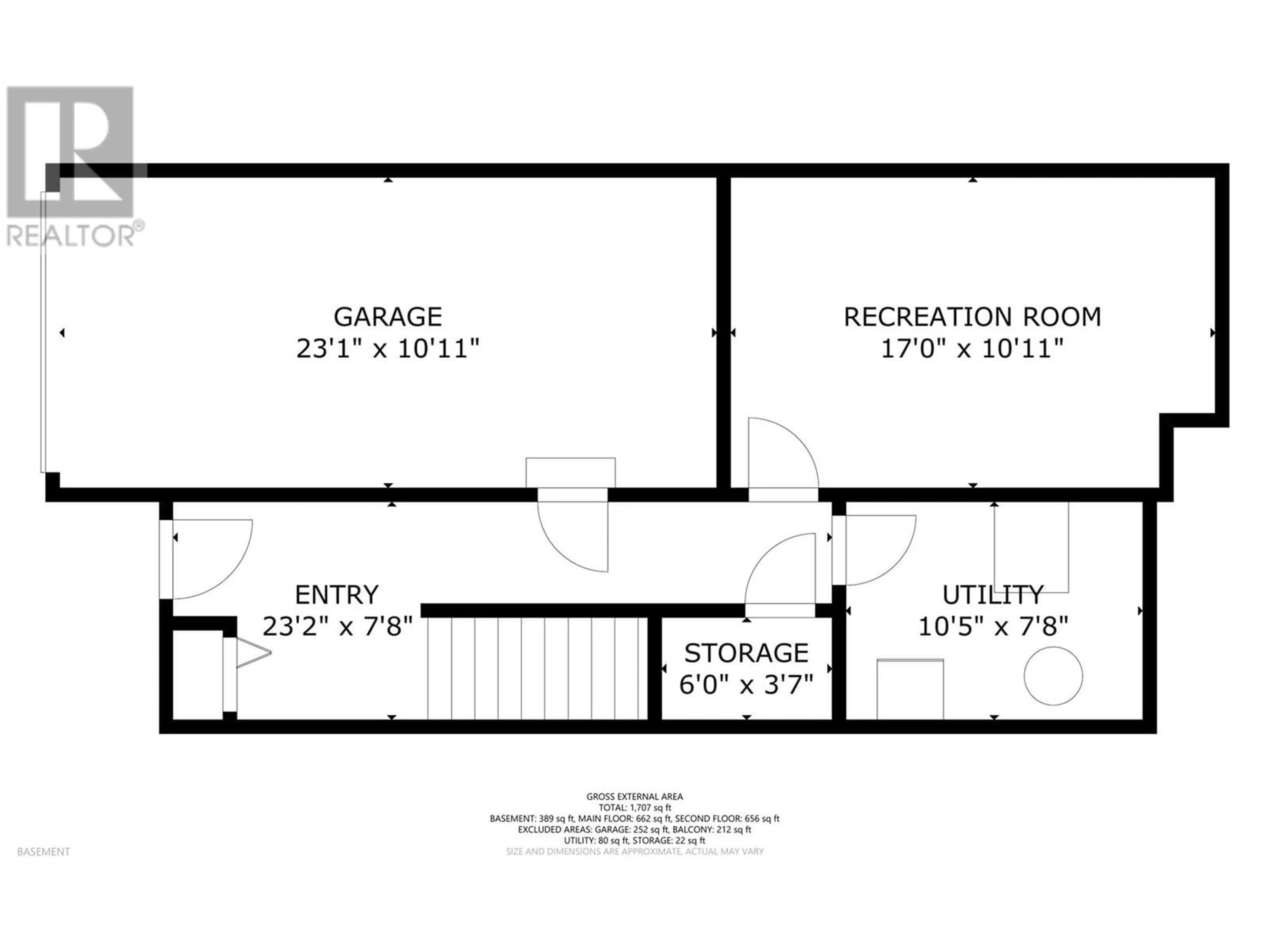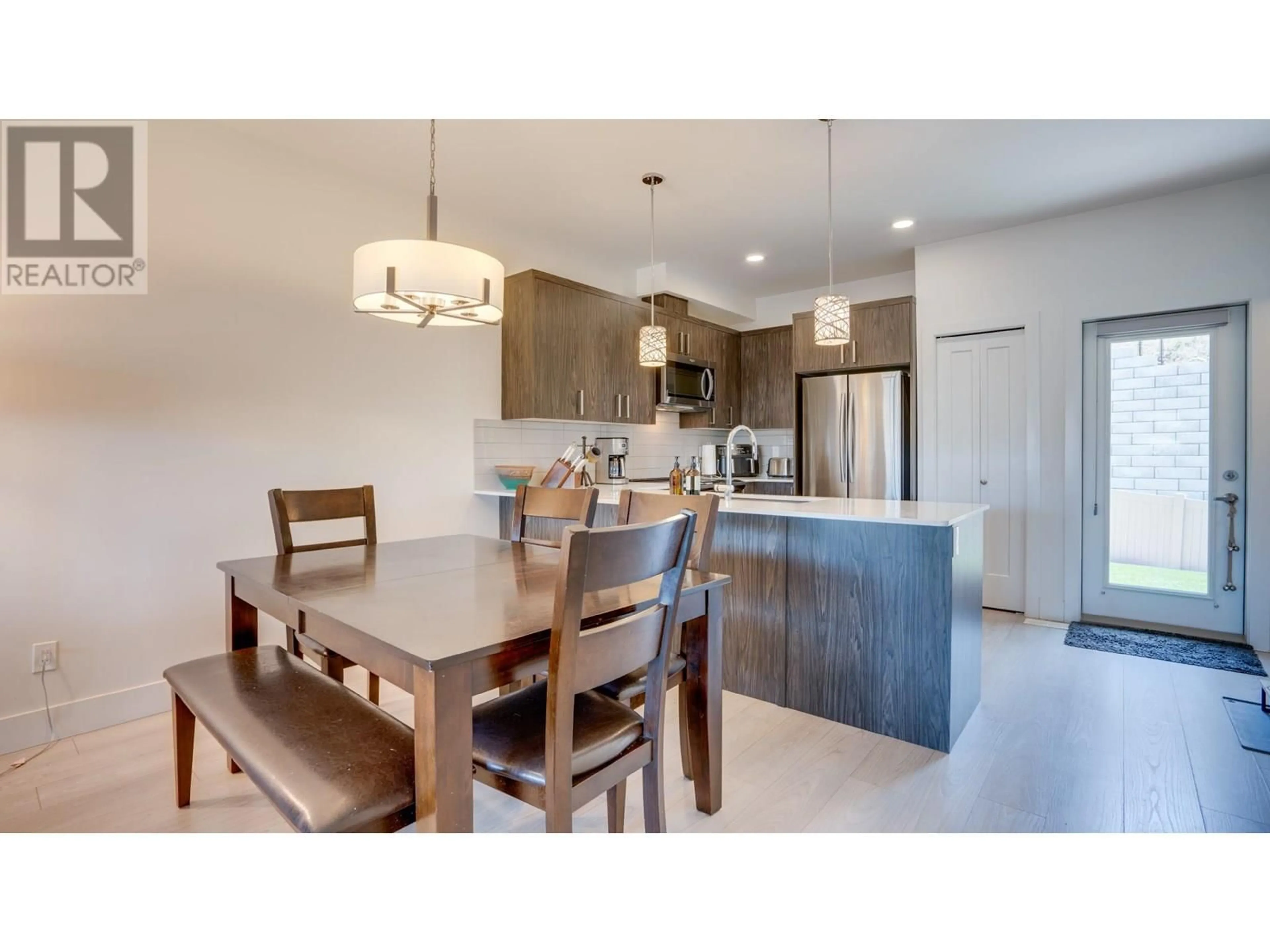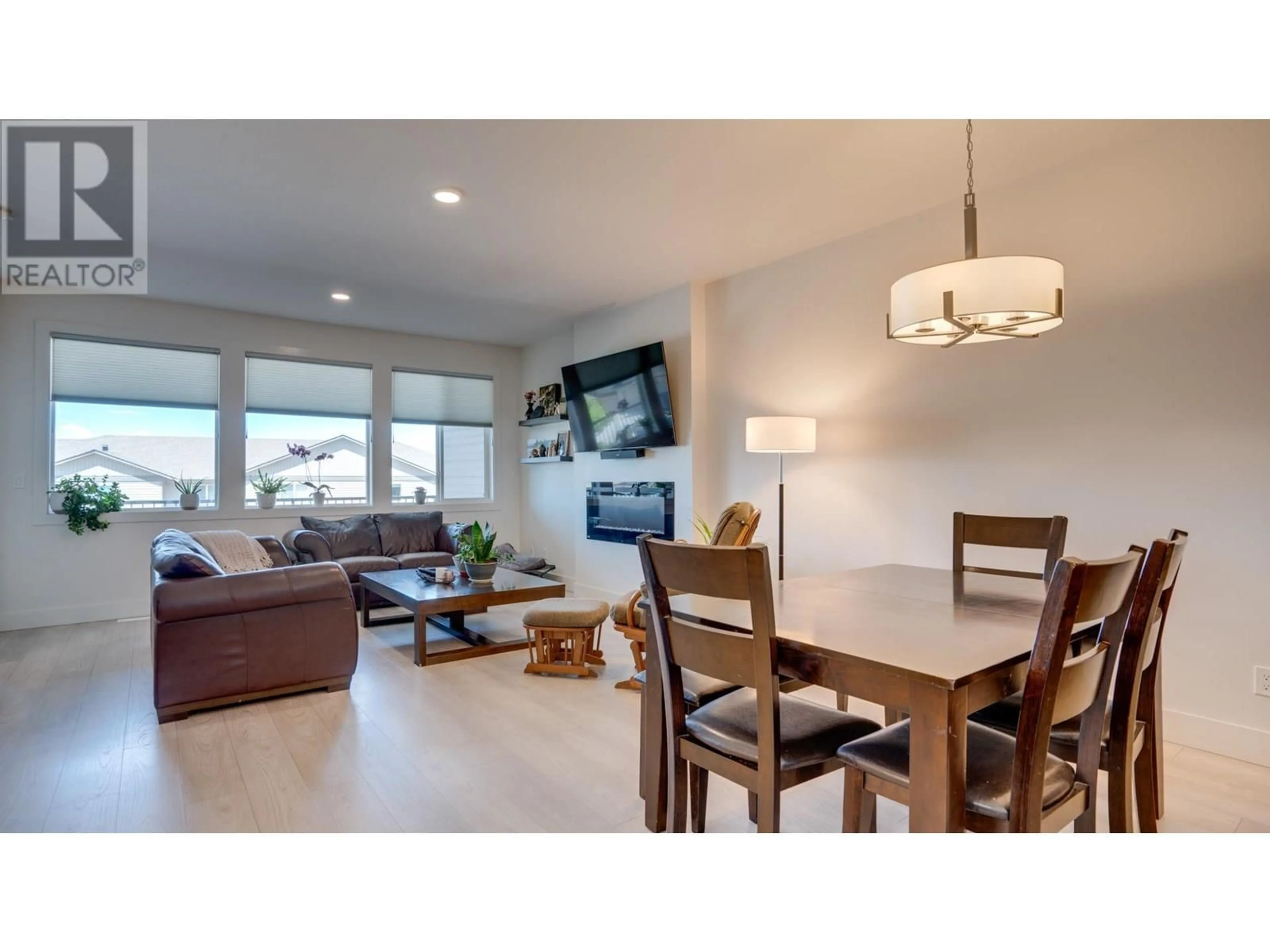3 - 933 MT ROBSON PLACE, Vernon, British Columbia V1B4G4
Contact us about this property
Highlights
Estimated valueThis is the price Wahi expects this property to sell for.
The calculation is powered by our Instant Home Value Estimate, which uses current market and property price trends to estimate your home’s value with a 90% accuracy rate.Not available
Price/Sqft$380/sqft
Monthly cost
Open Calculator
Description
Pet Paradise Meets Modern Living! Calling all animal lovers—this townhome is made for you! With no breed restrictions and room for up to two pets, your furry family members will feel right at home. The fully fenced backyard features pet-friendly artificial turf, creating the ultimate outdoor haven for lounging in the sun. Inside, this like-new home is just as impressive. The bright, open-concept main floor shines with a larger kitchen that’s a chef’s dream—quartz countertops, soft-close cabinetry, and plenty of workspace. The spacious living and dining areas, anchored by an elegant fireplace, flow onto a big covered deck, perfect for year-round hangouts. Upstairs, three roomy bedrooms include a serene primary suite with a walk-in closet and private ensuite. A bonus flex room adds versatility for an office, gym, or playroom. You’ll also love the attached garage plus driveway parking for two more vehicles. And when it’s time to explore, you’re just steps from Middleton Mountain Park and Morningview Playground, with Kalamalka Lake, Vernon Golf & Country Club, and downtown Vernon only minutes away. This isn’t just a home—it’s a lifestyle for you and your pets. Don’t miss your chance to make it yours! (id:39198)
Property Details
Interior
Features
Basement Floor
Foyer
7'8'' x 23'2''Storage
3'7'' x 6'0''Utility room
7'8'' x 10'5''Recreation room
10'11'' x 17'0''Exterior
Parking
Garage spaces -
Garage type -
Total parking spaces 3
Condo Details
Inclusions
Property History
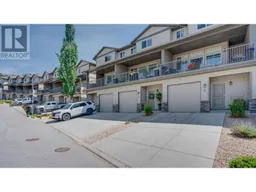 31
31
