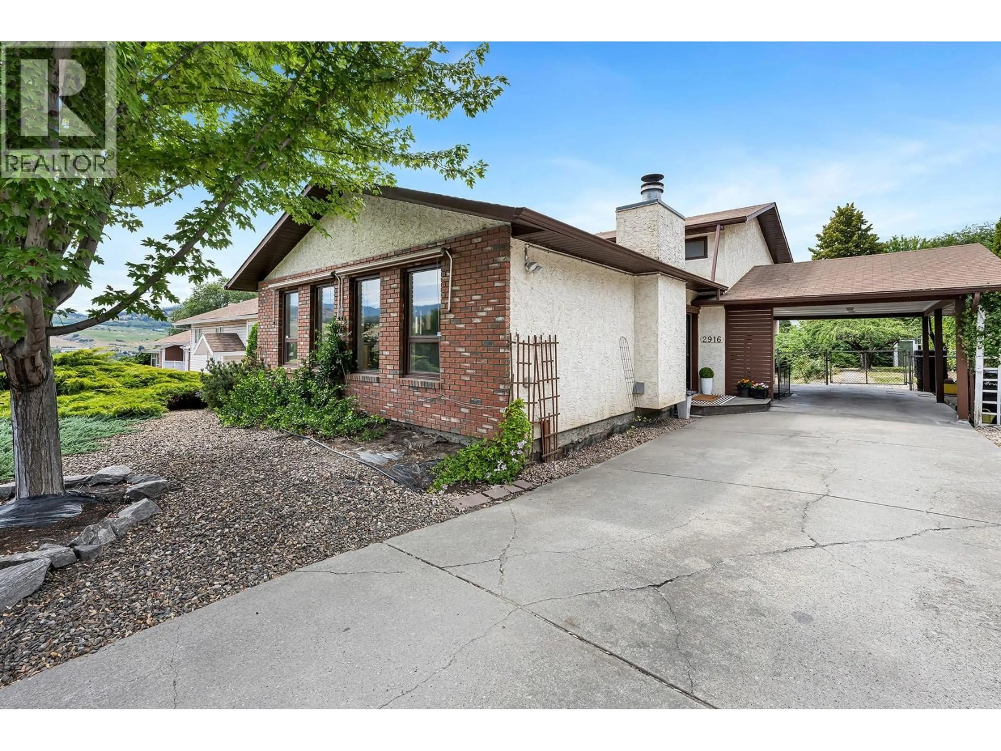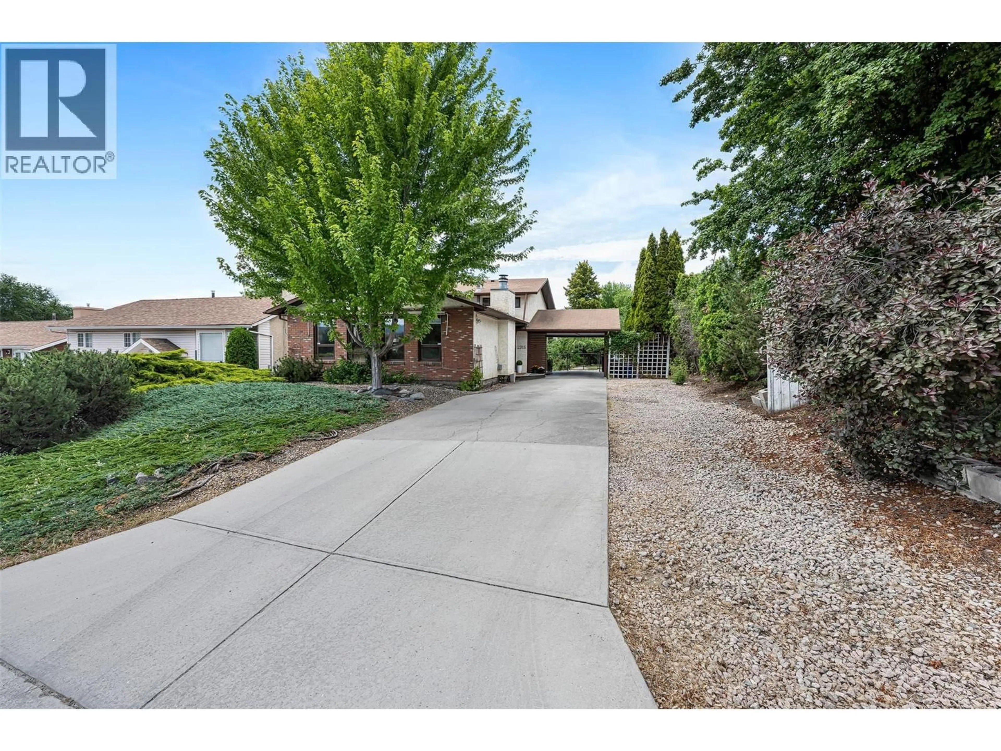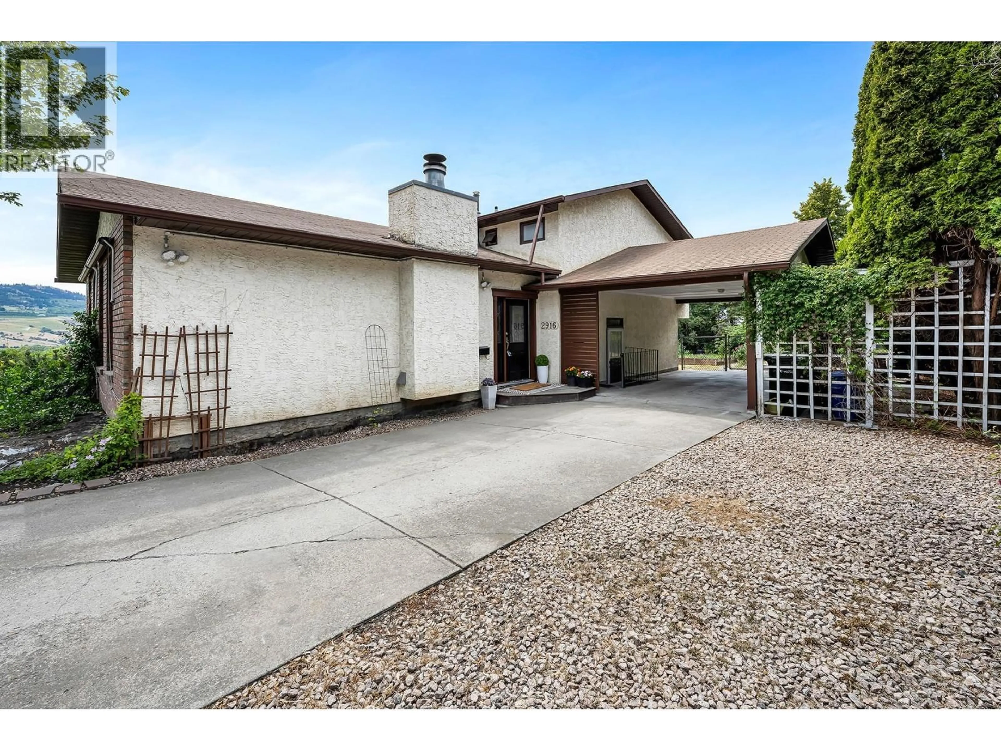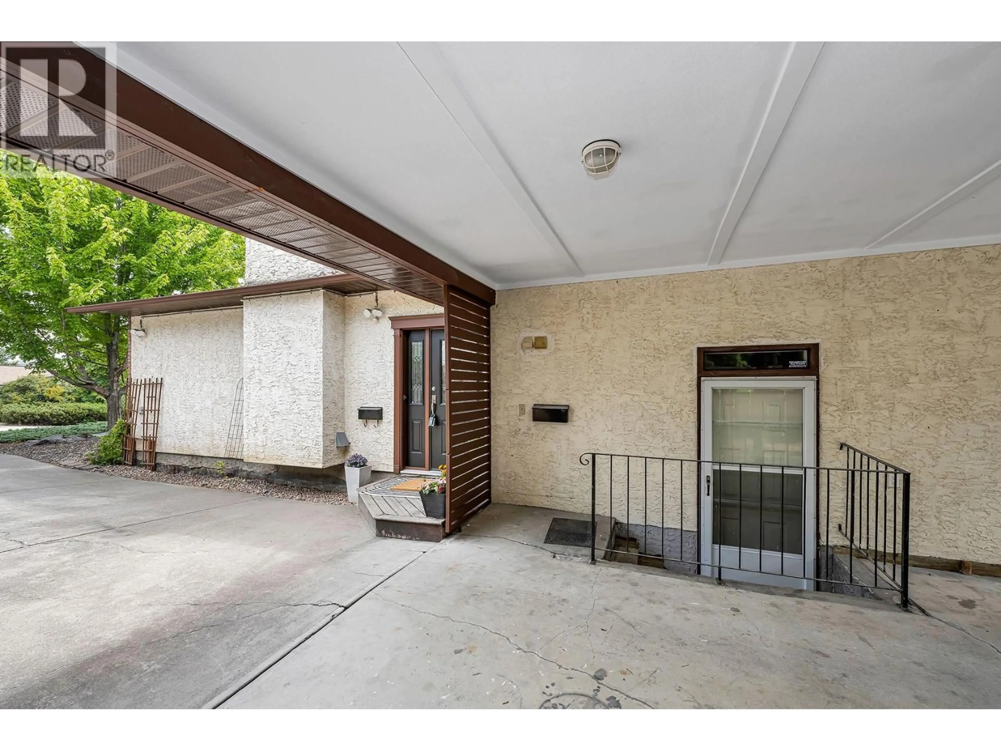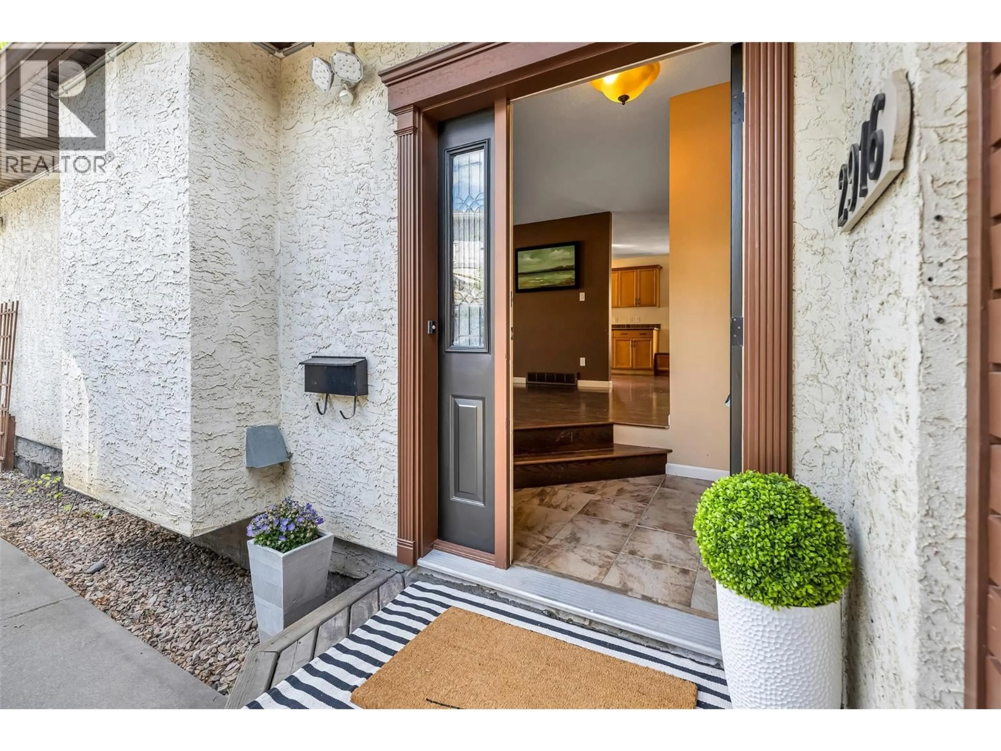2916 ALLENBY WAY, Vernon, British Columbia V1T8R1
Contact us about this property
Highlights
Estimated valueThis is the price Wahi expects this property to sell for.
The calculation is powered by our Instant Home Value Estimate, which uses current market and property price trends to estimate your home’s value with a 90% accuracy rate.Not available
Price/Sqft$279/sqft
Monthly cost
Open Calculator
Description
Conveniently located in Westmount, this good sized 2490 square foot family home includes a one bedroom separate suite. Large, nicely landscaped backyard with garden areas provides excellent privacy. Low maintenance front yard has good street appeal. Newer Air Con (2020), Newer Hot Water Tank (2022), Newer main floor Frigidaire Refrigerator (2019). Level parking and bus stop nearby. Great as an investment or a full time residence. Easy to view. (id:39198)
Property Details
Interior
Features
Additional Accommodation Floor
Other
12' x 12'Kitchen
12' x 12'Other
6' x 6'Full bathroom
6' x 7'Exterior
Parking
Garage spaces -
Garage type -
Total parking spaces 3
Property History
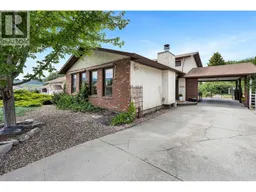 41
41
