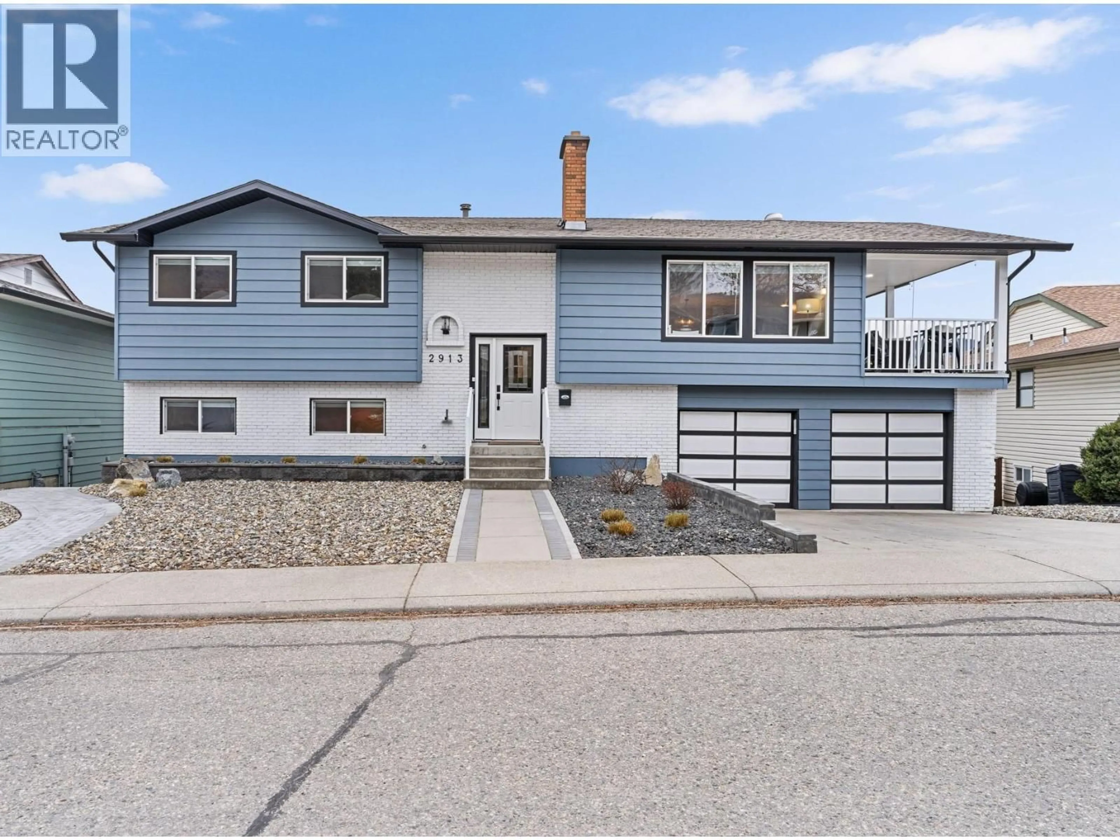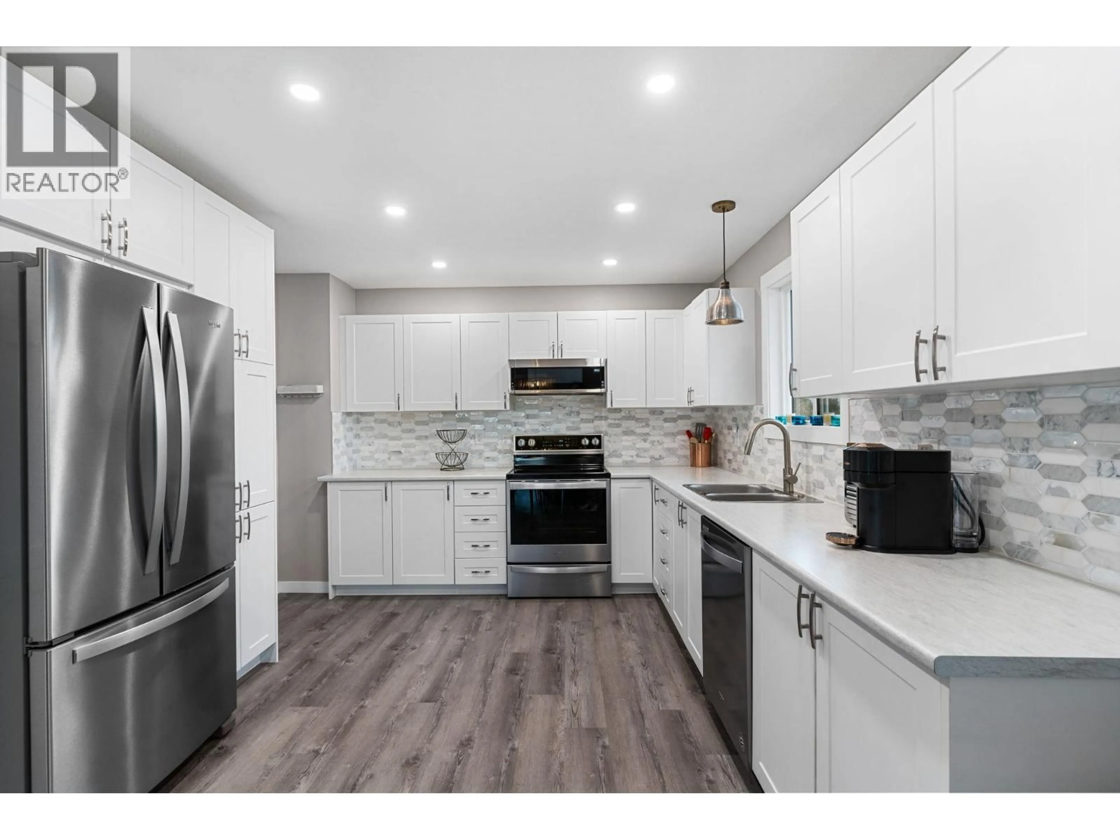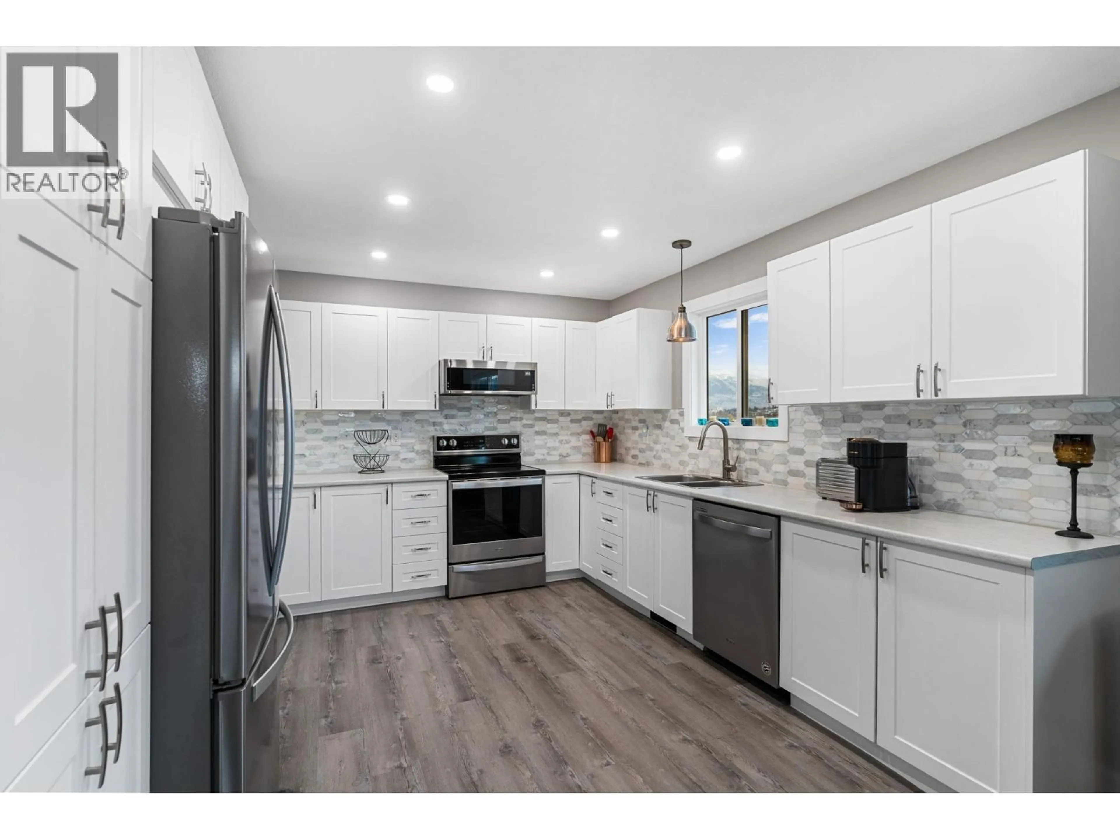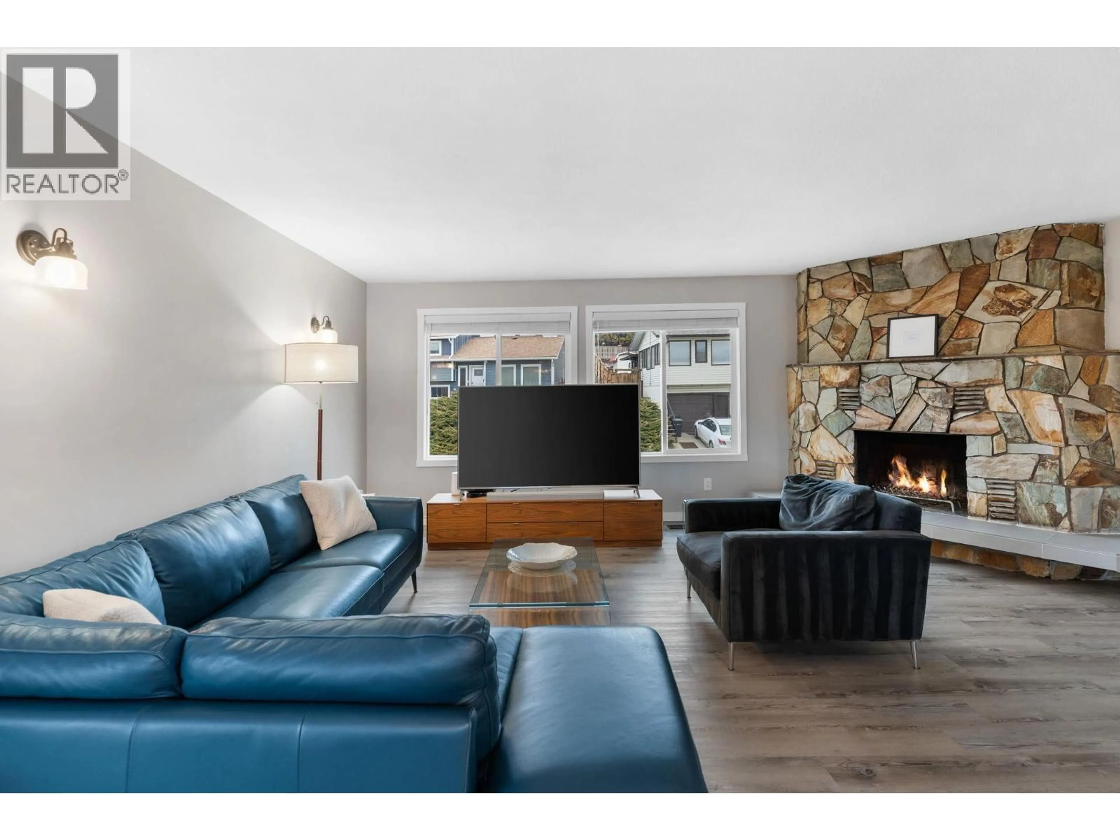2913 PROSPECT DRIVE, Vernon, British Columbia V1T8J2
Contact us about this property
Highlights
Estimated valueThis is the price Wahi expects this property to sell for.
The calculation is powered by our Instant Home Value Estimate, which uses current market and property price trends to estimate your home’s value with a 90% accuracy rate.Not available
Price/Sqft$390/sqft
Monthly cost
Open Calculator
Description
Welcome to the complete package — a beautifully updated split-level home offering space, privacy, views, and income potential in a family-friendly neighbourhood. Upstairs features three bedrooms and bright, comfortable living spaces, nearly every surface of this home has been thoughtfully upgraded. From new flooring, trim, lighting, switches, and outlets to a fully renovated kitchen with new cabinets and appliances, plus updated deck beams and ceilings, exterior paint, and windows — the work here is truly done. Step outside to a covered deck overlooking the valley, with stairs leading directly to the yard for easy hot tub access. The quarter-acre lot offers exceptional privacy, enhanced by professional landscaping and outdoor lighting that makes the property shine day and night. Downstairs, a self-contained 1-bedroom suite with separate entrance provides excellent flexibility — ideal as an in-law suite, mortgage helper, or rental opportunity for investors. Located just minutes from Heritage Park and close to both elementary and high schools, this home blends lifestyle, function, and long-term value in one move-in-ready property. (id:39198)
Property Details
Interior
Features
Basement Floor
Utility room
21' x 11'2''Storage
14'11'' x 13'7''Storage
10'11'' x 11'1''Recreation room
15'6'' x 15'3''Exterior
Parking
Garage spaces -
Garage type -
Total parking spaces 4
Property History
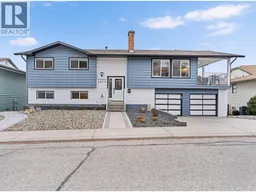 40
40
