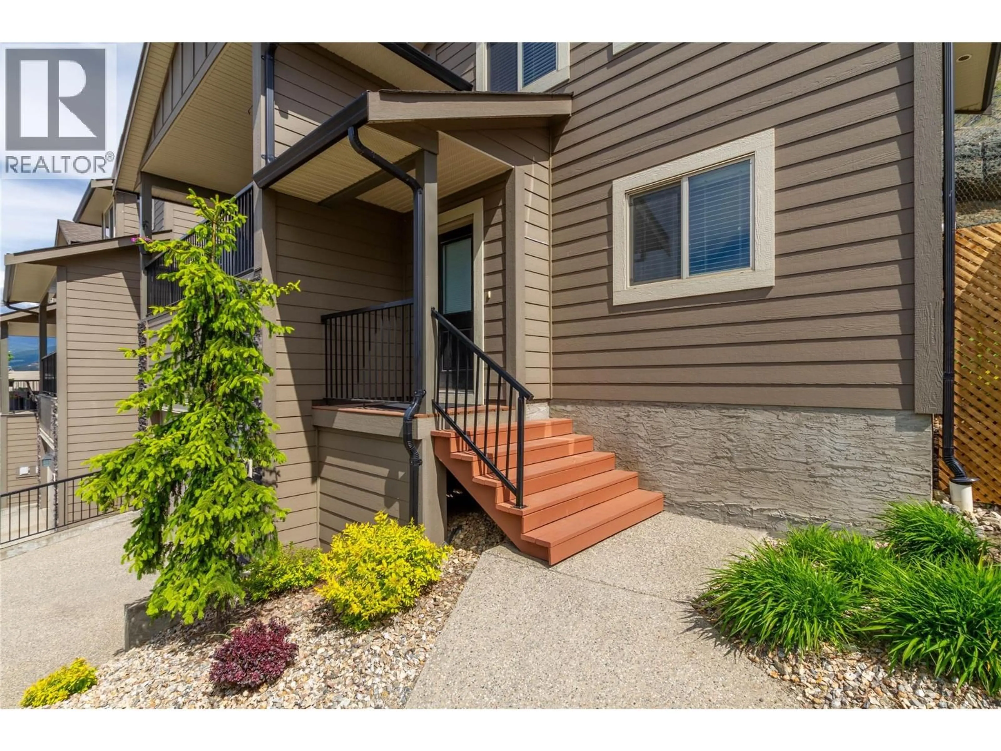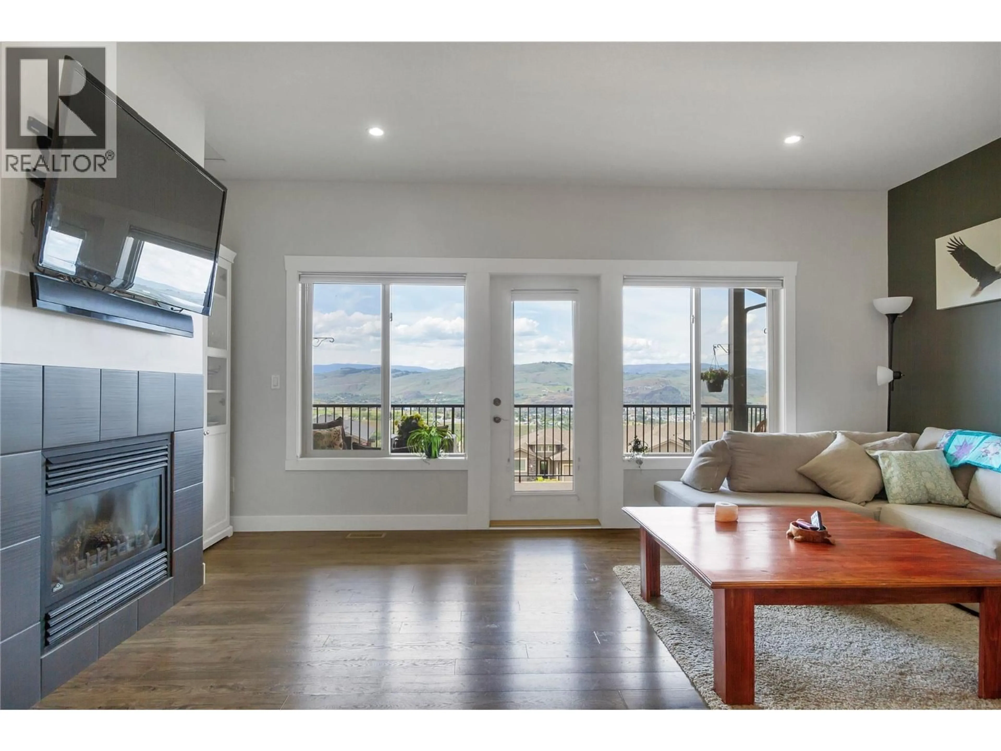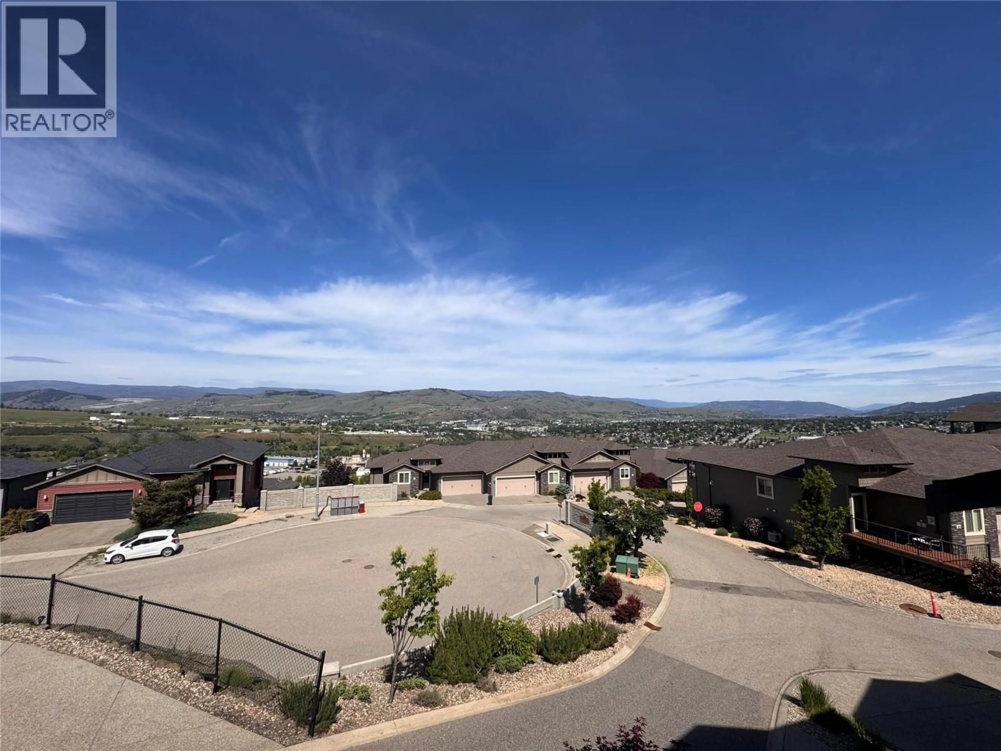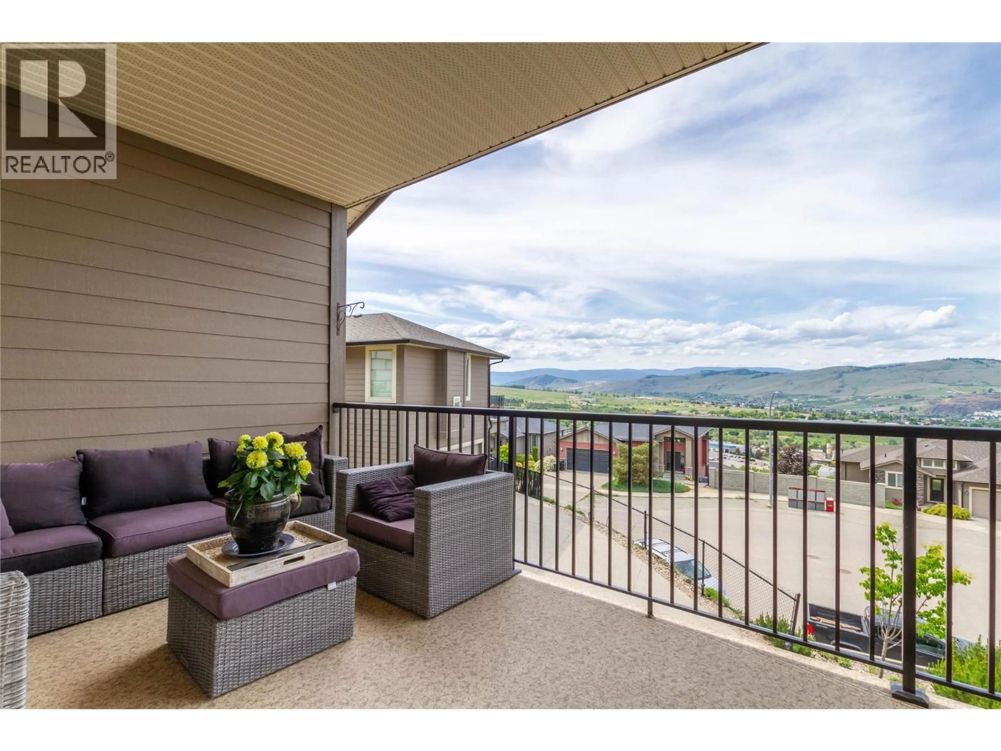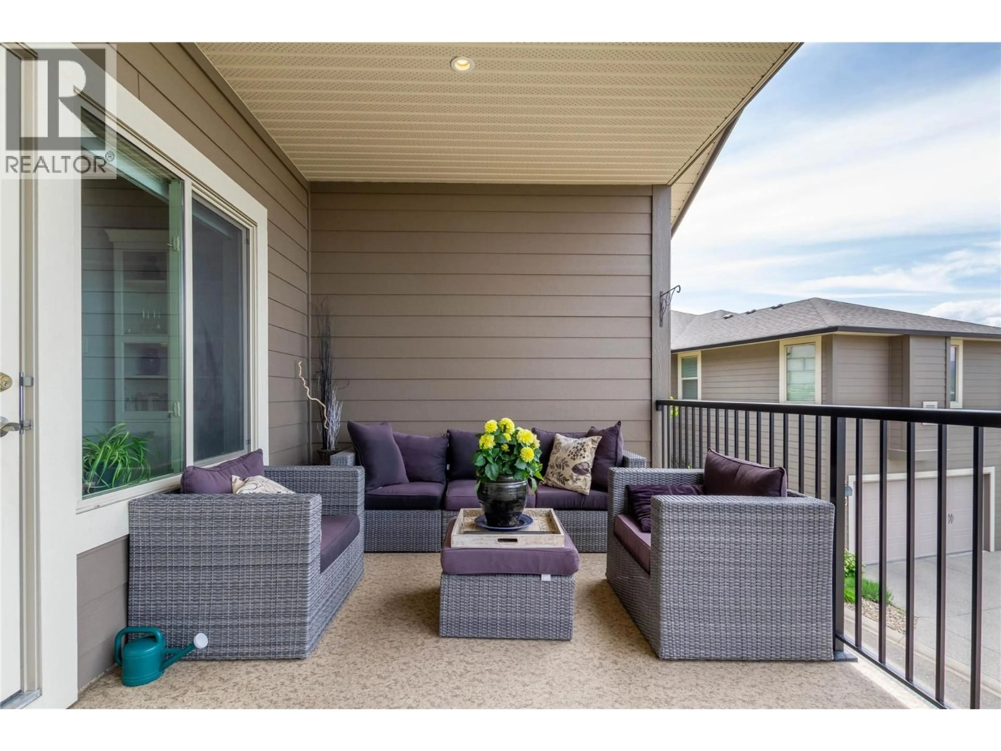29 - 1040 MT.REVELSTOKE PLACE, Vernon, British Columbia V1B4E3
Contact us about this property
Highlights
Estimated valueThis is the price Wahi expects this property to sell for.
The calculation is powered by our Instant Home Value Estimate, which uses current market and property price trends to estimate your home’s value with a 90% accuracy rate.Not available
Price/Sqft$426/sqft
Monthly cost
Open Calculator
Description
Quick possession available. This beautifully maintained end unit townhome in the sought after Hawks Landing offers the perfect blend of style, space, and low maintenance living. With 3 bedrooms, 2 bathrooms, and panoramic views of the valley, this 1,400 square foot home is ideal for first time buyers, down sizers, or investors. The main level welcomes you with an open concept living space, large view windows, and a cozy gas fireplace that opens to a spacious deck, perfect for morning coffee or evening sunsets. The bright kitchen features white shaker cabinetry, stainless steel appliances, a pantry, and a breakfast bar. Upstairs, the primary bedroom offers a private retreat with a walk in closet and a four piece ensuite. The entry level includes two additional bedrooms and a full bathroom. One of the bedrooms has access to a private side patio, ideal for guests, a home office, or a quiet reading nook. Additional highlights include a double garage with extra high ceilings, solid 6 inch poured concrete party wall, a high efficiency furnace, central air conditioning, and a built in vacuum system. Located close to trails, beaches, Okanagan College, shopping, and recreation, this home offers comfort, convenience, and the best of the Okanagan lifestyle with minimal upkeep. (id:39198)
Property Details
Interior
Features
Main level Floor
Bedroom
9'7'' x 10'5''Foyer
5'10'' x 7'3''3pc Bathroom
5'8'' x 9'0''Bedroom
9'11'' x 10'6''Exterior
Parking
Garage spaces -
Garage type -
Total parking spaces 3
Condo Details
Inclusions
Property History
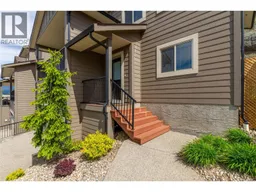 34
34
