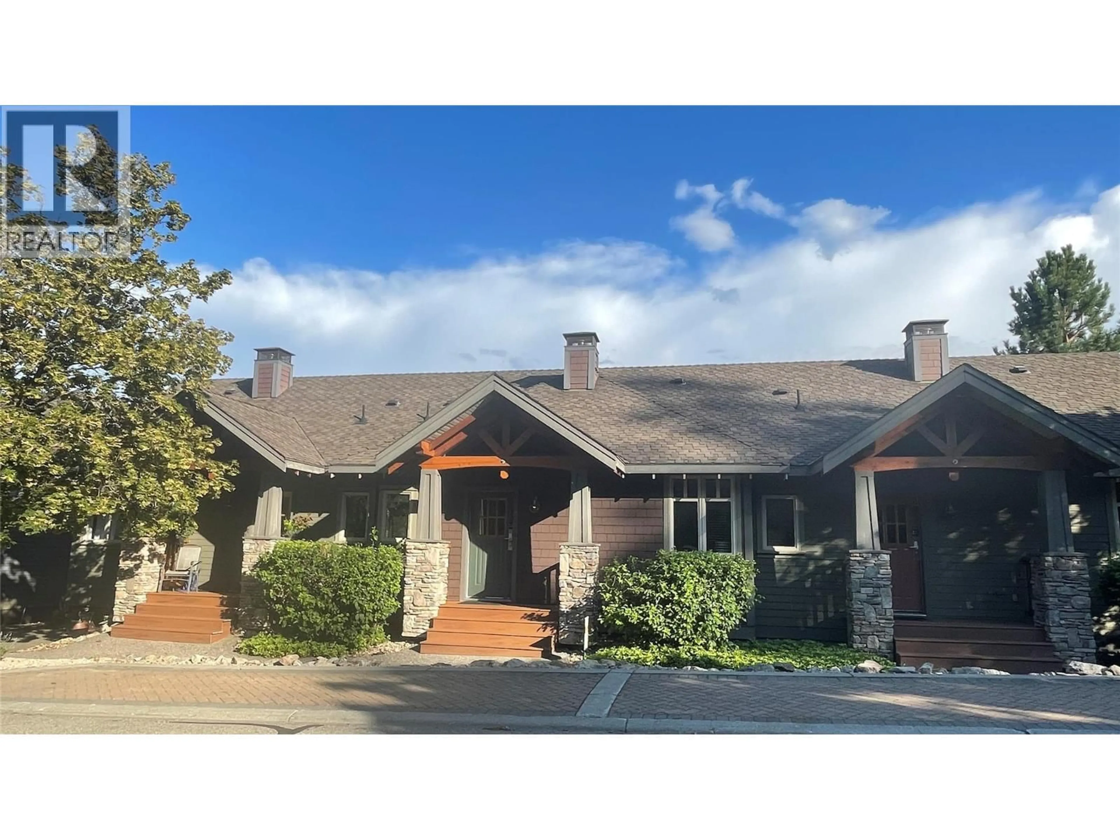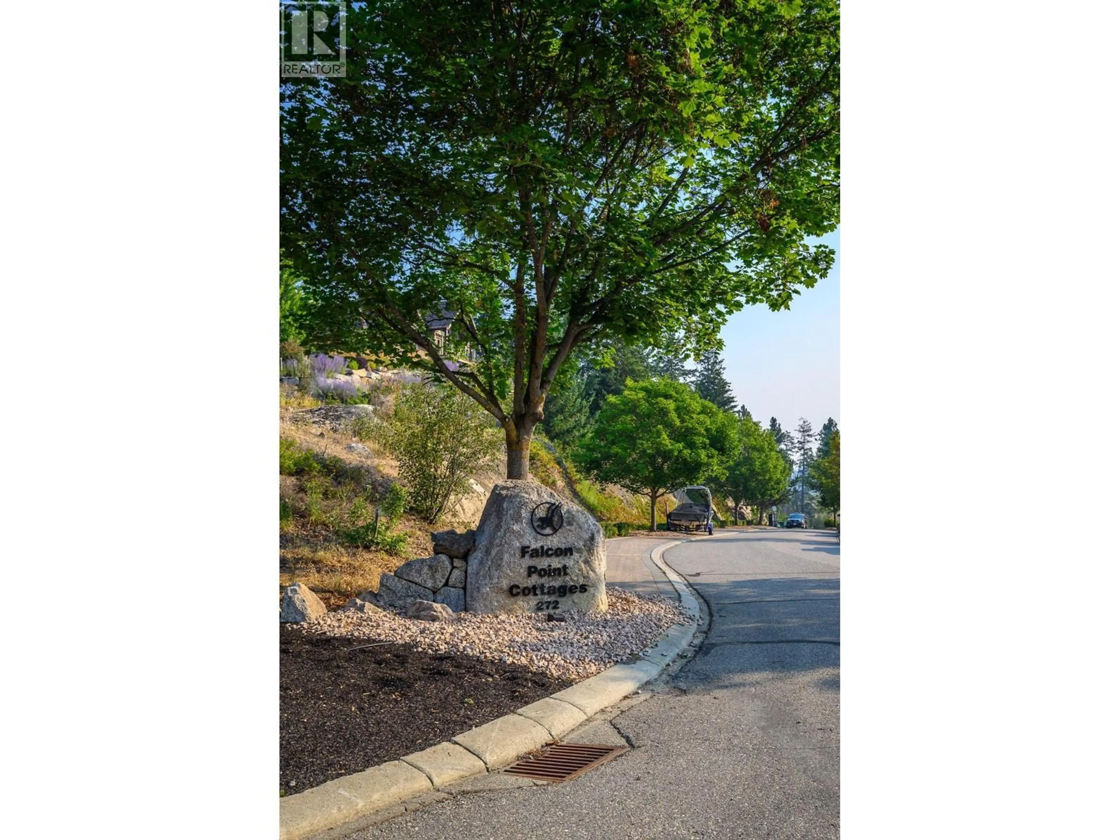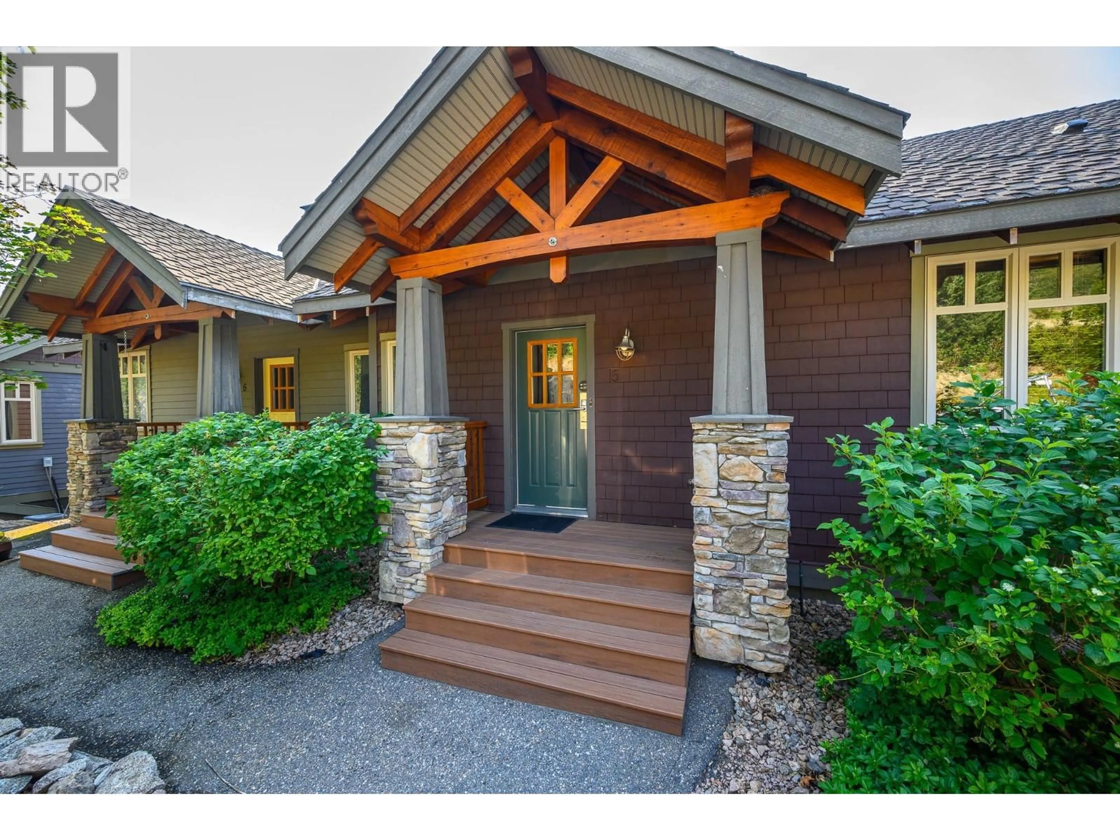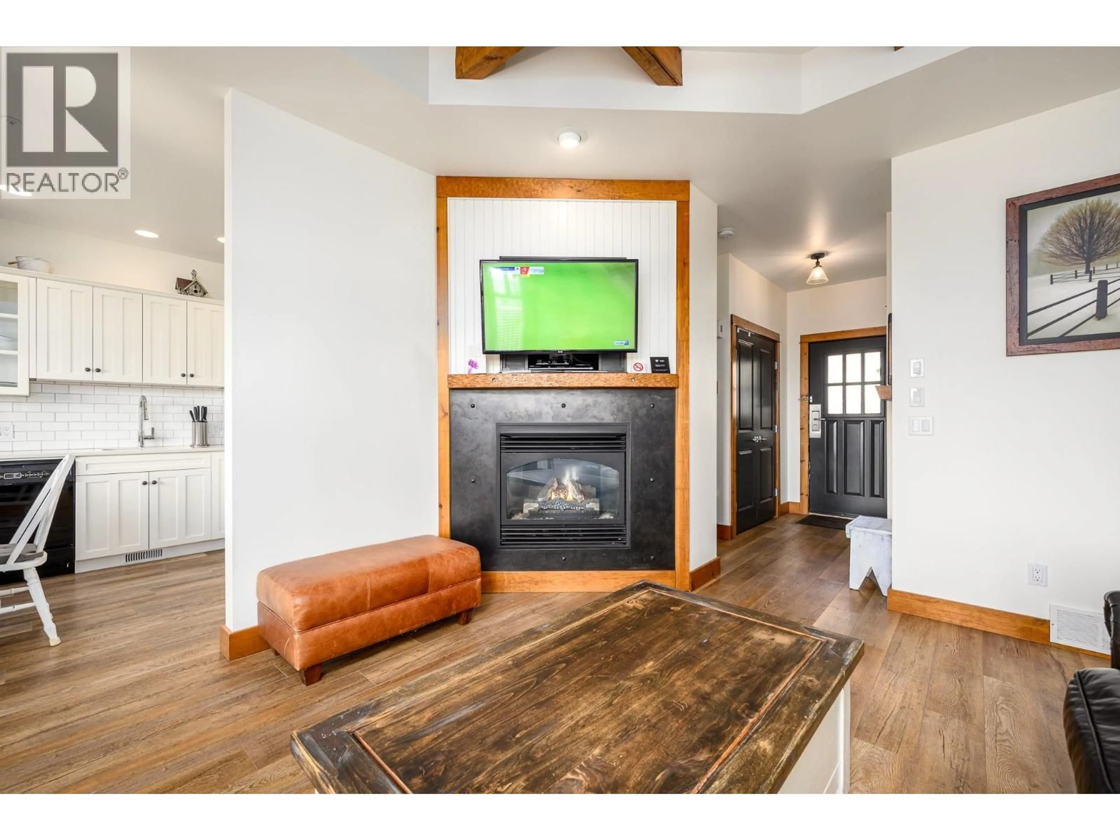5 - 272 CHICOPEE ROAD, Vernon, British Columbia V1H1V7
Contact us about this property
Highlights
Estimated valueThis is the price Wahi expects this property to sell for.
The calculation is powered by our Instant Home Value Estimate, which uses current market and property price trends to estimate your home’s value with a 90% accuracy rate.Not available
Price/Sqft$528/sqft
Monthly cost
Open Calculator
Description
Great opportunity to own a full time residence at a reasonable price! A 1 bedroom, 1 bath, 624 square foot property at Predator Ridge. Enjoy the life style with the many amenities from swimming pools, tennis & pickleball courts, biking & hiking trails and having 2 world class golf courses to play is a golfer's dream come true! Just up the hill from us, we also have a great neighbour with Sparkling Hill Wellness Hotel & its beautiful 40,000 square foot world class spa. Sparkling Hill was voted the world's best wellness hotel in the mountain category! Skiing at Silver Star Mountain is only 45 minutes away! The city's restrictive rental covenant has been removed and GST has been paid. Quick possession possible. Interior photos are not current. (id:39198)
Property Details
Interior
Features
Main level Floor
Foyer
5'8'' x 9'4''4pc Bathroom
5'4'' x 8'8''Primary Bedroom
11'5'' x 11'9''Kitchen
9'9'' x 11'3''Exterior
Features
Condo Details
Inclusions
Property History
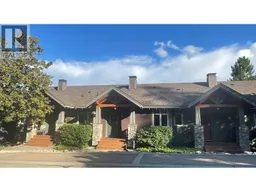 69
69
