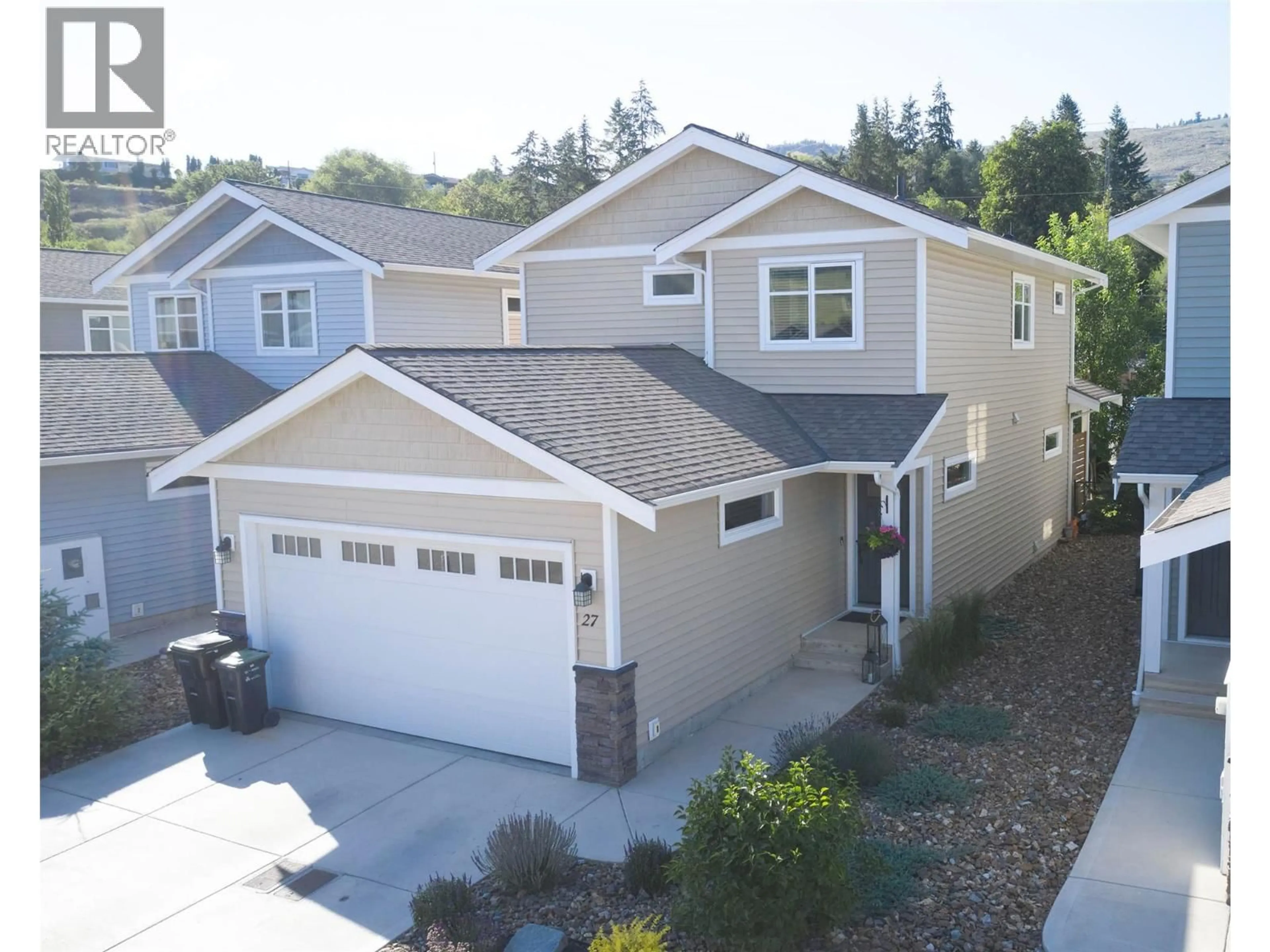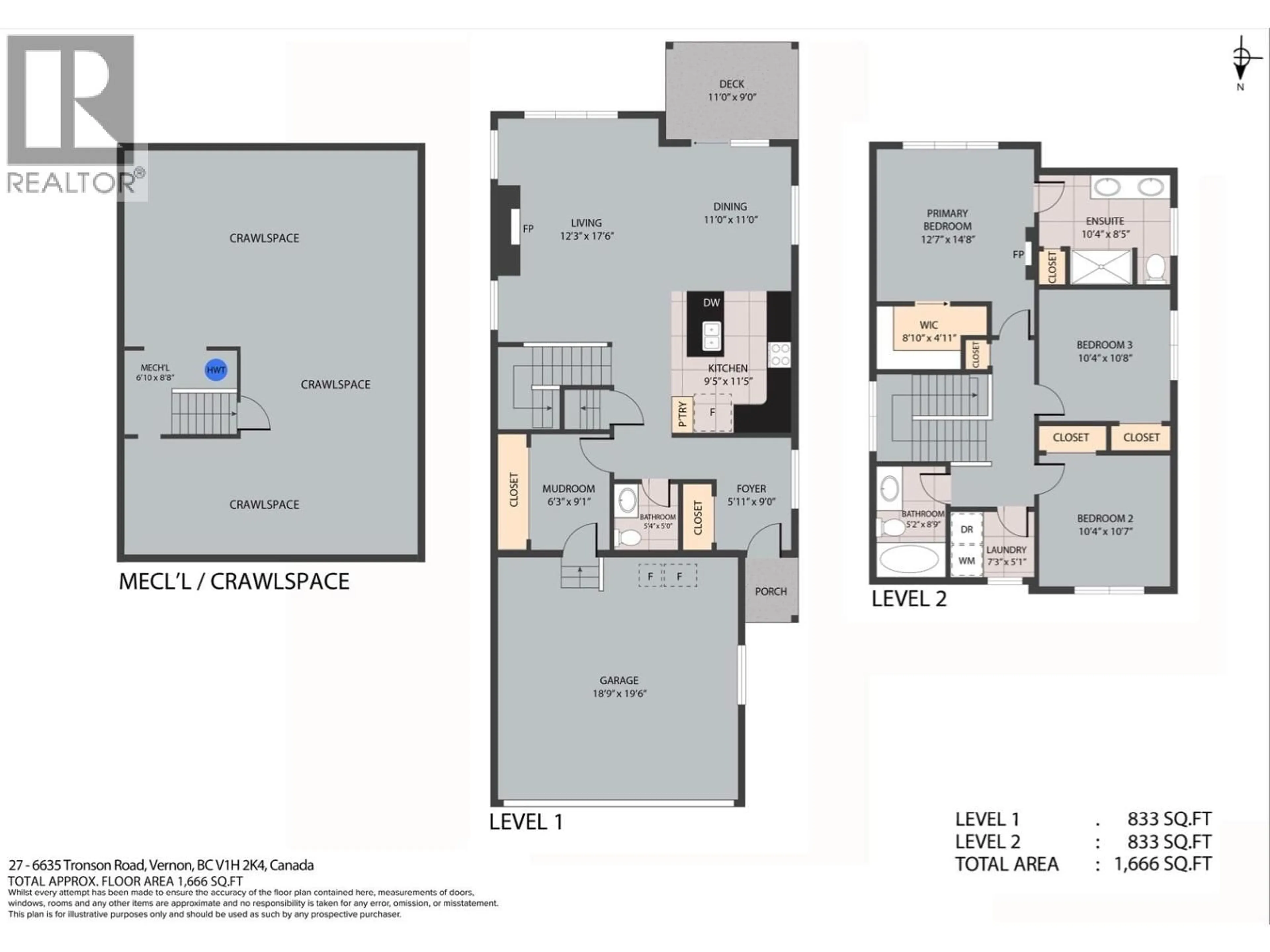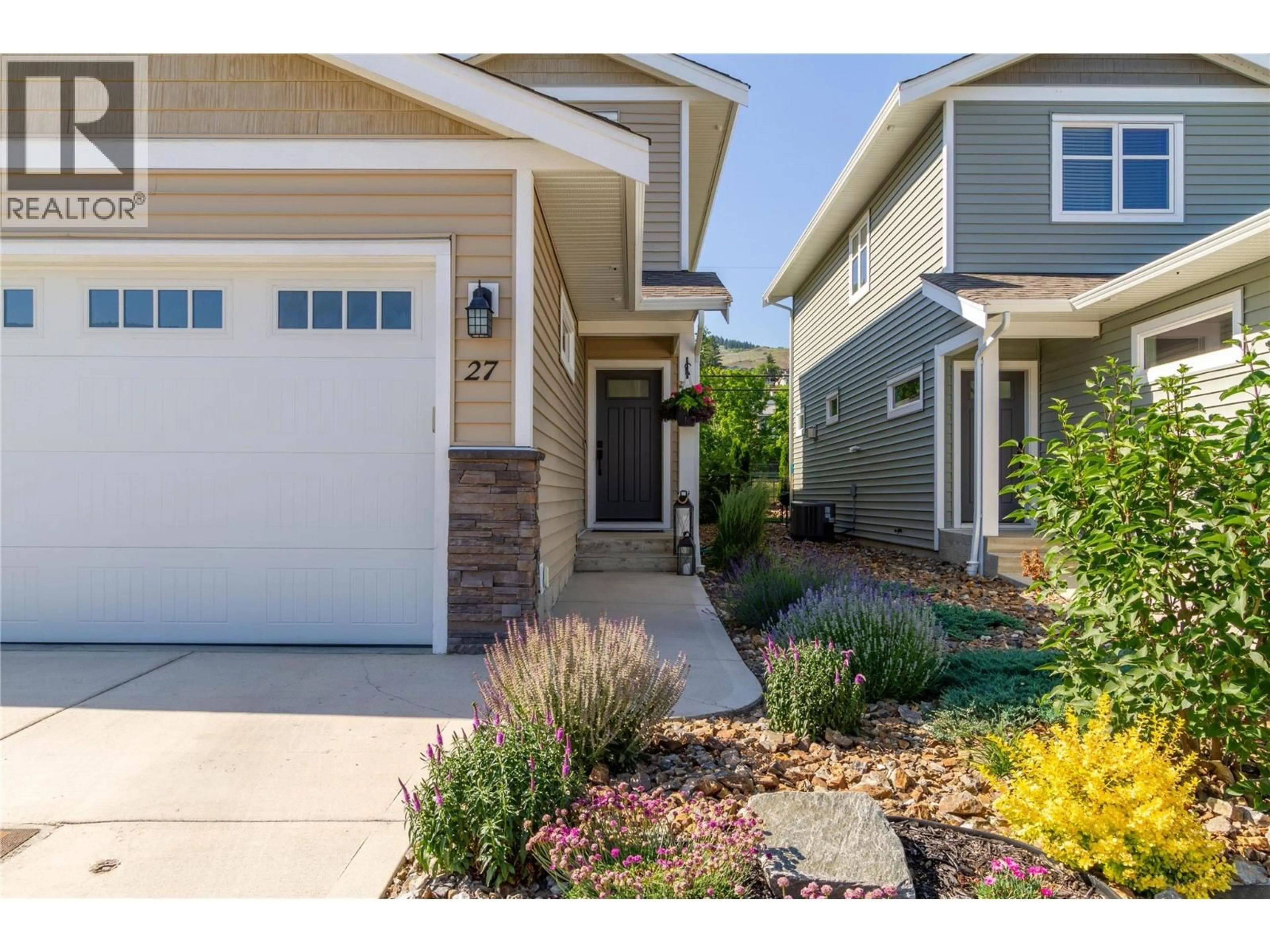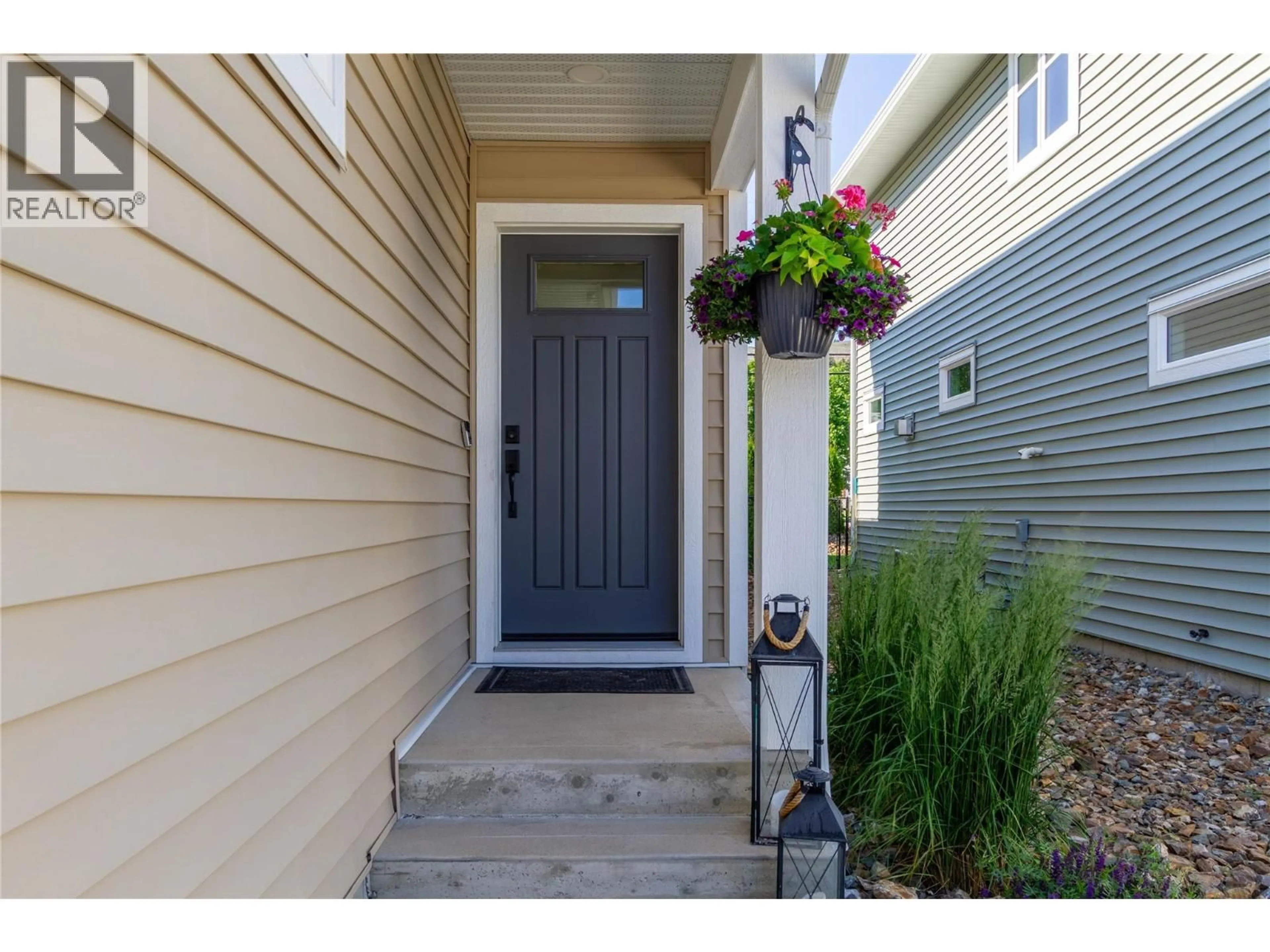27 - 6635 TRONSON ROAD, Vernon, British Columbia V1H2K4
Contact us about this property
Highlights
Estimated valueThis is the price Wahi expects this property to sell for.
The calculation is powered by our Instant Home Value Estimate, which uses current market and property price trends to estimate your home’s value with a 90% accuracy rate.Not available
Price/Sqft$420/sqft
Monthly cost
Open Calculator
Description
Beach Walk Villas is located in the heart of the Okanagan Landing area, and true to its name, the beach is just a short walk away. This unique, fully detached two-story, almost 1700 sq ft three-bedroom home boasts pride of ownership. With upgraded appliances, quartz countertops throughout, and a modern, bright feel, you will be impressed. On the main floor, the kitchen, dining room, and living room are open, with patio doors leading to the private back patio and a natural gas barbecue connection, making this area perfect for entertaining. Continuing on the main level, there is a powder room, mudroom, and a two-car garage for easy access when unloading your groceries and for daily living. Upstairs is well laid out with a nice-sized laundry room, two bedrooms, and the primary suite, which includes a lovely built-in electric fireplace and TV, a walk-in closet, and a luxuriously finished en suite with a double sink vanity and large tile shower. The backyard is fully fenced for your beloved pets, and within the strata complex, there is a playground and shared green space for kids to play. This home still has 5 years of New Home Warranty left, so if you are looking for an easy-living Okanagan property to just move in and start enjoying, this is it! (id:39198)
Property Details
Interior
Features
Second level Floor
Other
4'11'' x 8'10''Primary Bedroom
14'8'' x 12'7''Bedroom
10'8'' x 10'4''Bedroom
10'7'' x 10'4''Exterior
Parking
Garage spaces -
Garage type -
Total parking spaces 2
Condo Details
Inclusions
Property History
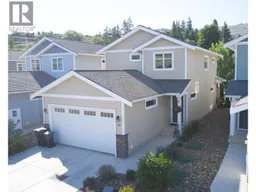 47
47
