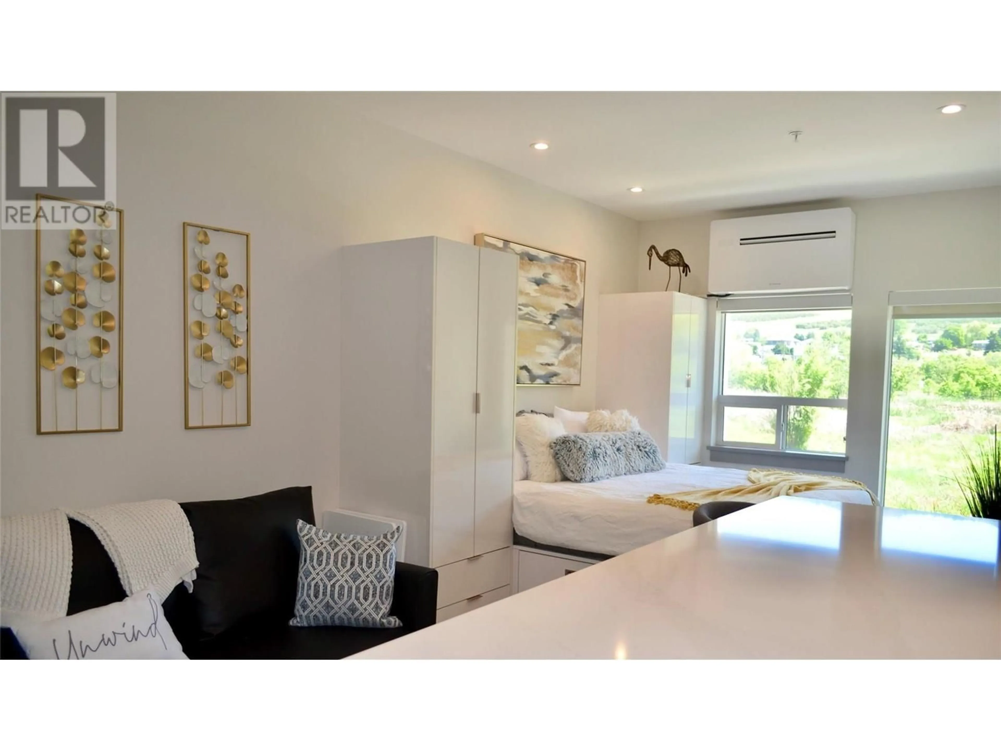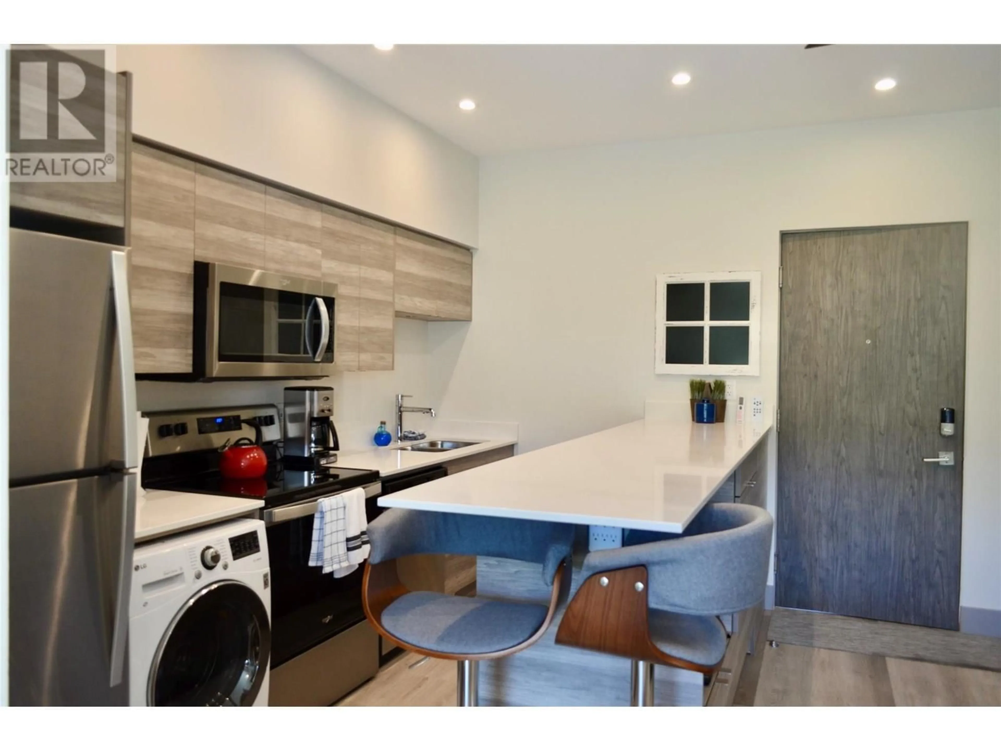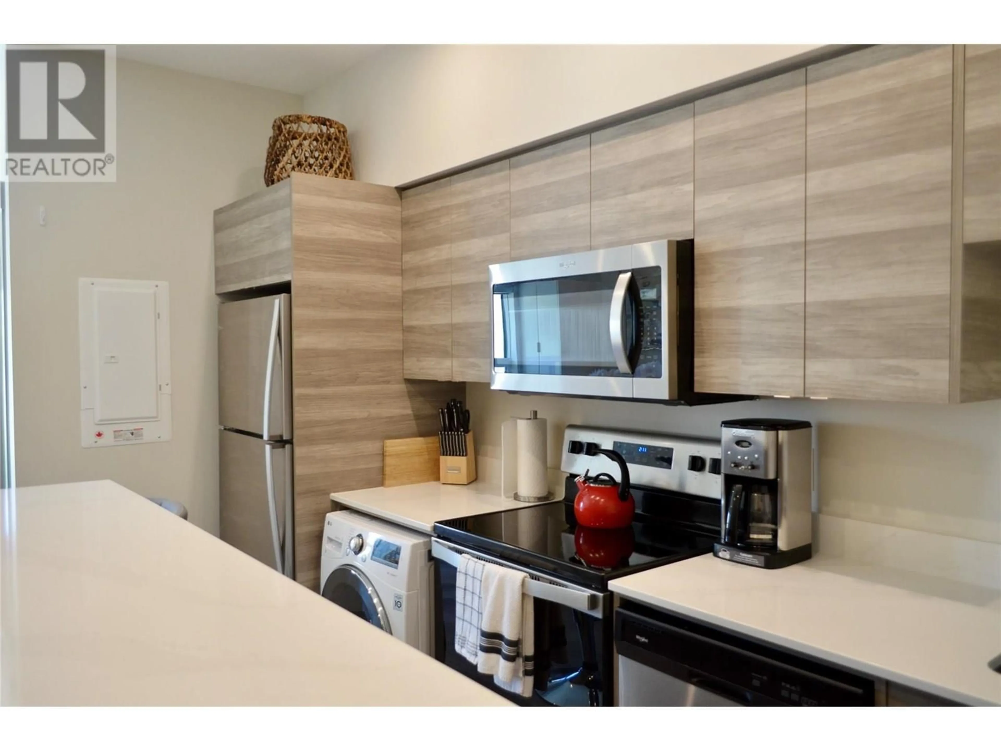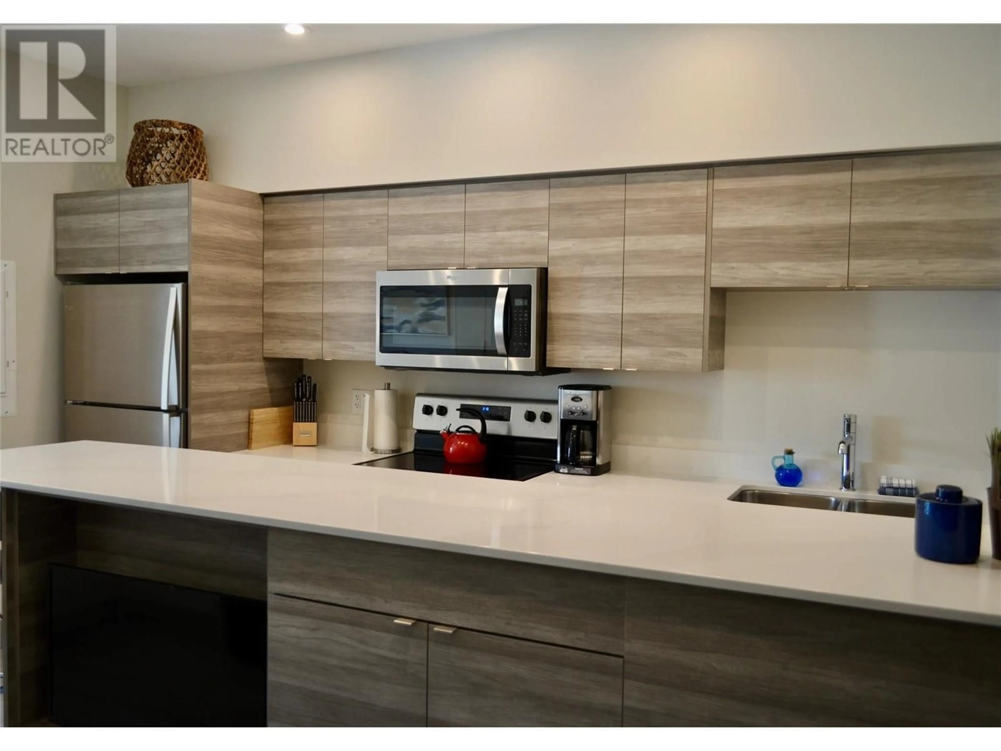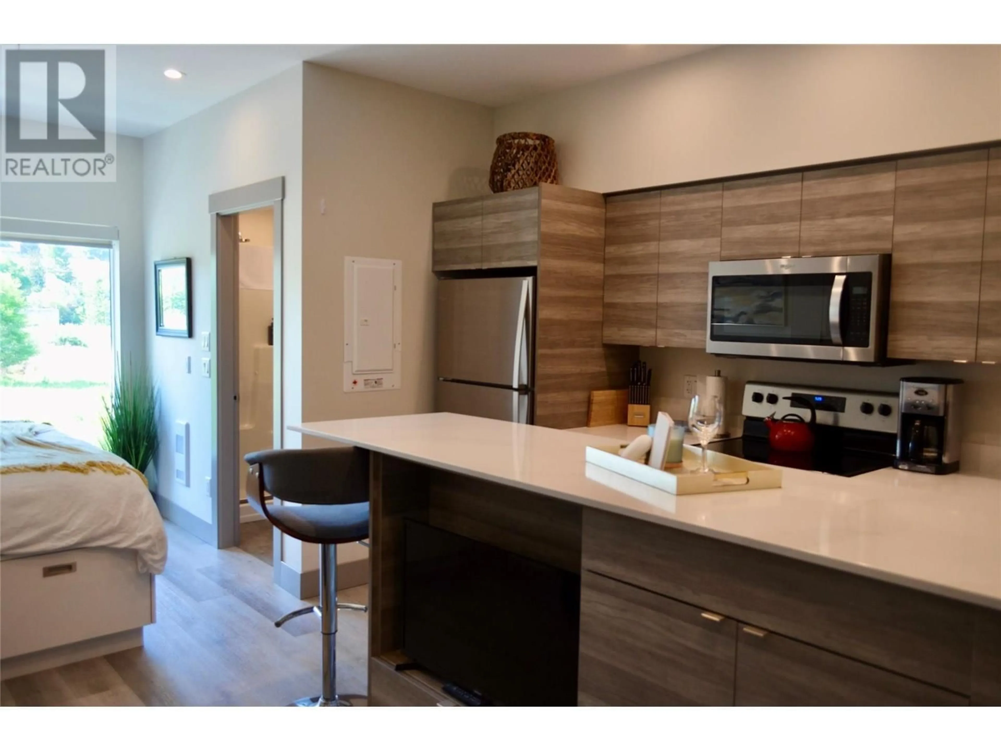221 - 2555 LAKESHORE ROAD, Vernon, British Columbia V1H0A4
Contact us about this property
Highlights
Estimated valueThis is the price Wahi expects this property to sell for.
The calculation is powered by our Instant Home Value Estimate, which uses current market and property price trends to estimate your home’s value with a 90% accuracy rate.Not available
Price/Sqft$763/sqft
Monthly cost
Open Calculator
Description
Discover your perfect retreat at Vita. This stylish, modern design studio offers a unique blend of privacy and convenience, making it an ideal choice for full-time living, short term rentals or a charming pied-a-terre in the picturesque Okanagan. Just steps from the stunning Okanagan Lake beaches, allowing you to enjoy lakefront leisure anytime. This studio comes fully furnished - with a luxurious king bed, ensuring ultimate comfort from day one. A fully equipped kitchen with modern appliances and ample counter space for meal preparation. The unit includes air conditioning for year-round comfort and an in-unit laundry setup, plus an additional larger machine on the same floor. Enjoy breathtaking valley views from your own personal outdoor space for hosting or relaxing. Vita boasts a range of amenities including a well-equipped gym, a tennis/pickleball court and a refreshing outdoor pool—perfect for unwinding after a day of work, golf, or wine touring. Additionally, there is a storage locker located across the hall for your skis, paddle boards, bikes, or golf clubs. Vita also offers complimentary EV charging stations on-site for owners or guests. This exceptional studio at Vita offers both relaxation and recreation in a sought-after location. Contact your local real estate agent today to explore all that Vita has to offer and make this dream property your own. (id:39198)
Property Details
Interior
Features
Main level Floor
Bedroom - Bachelor
8'0'' x 12'1''Kitchen
5'0'' x 12'0''3pc Bathroom
5'0'' x 7'0''Exterior
Features
Parking
Garage spaces -
Garage type -
Total parking spaces 1
Condo Details
Amenities
Laundry - Coin Op
Inclusions
Property History
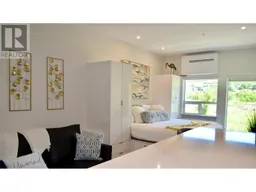 25
25
