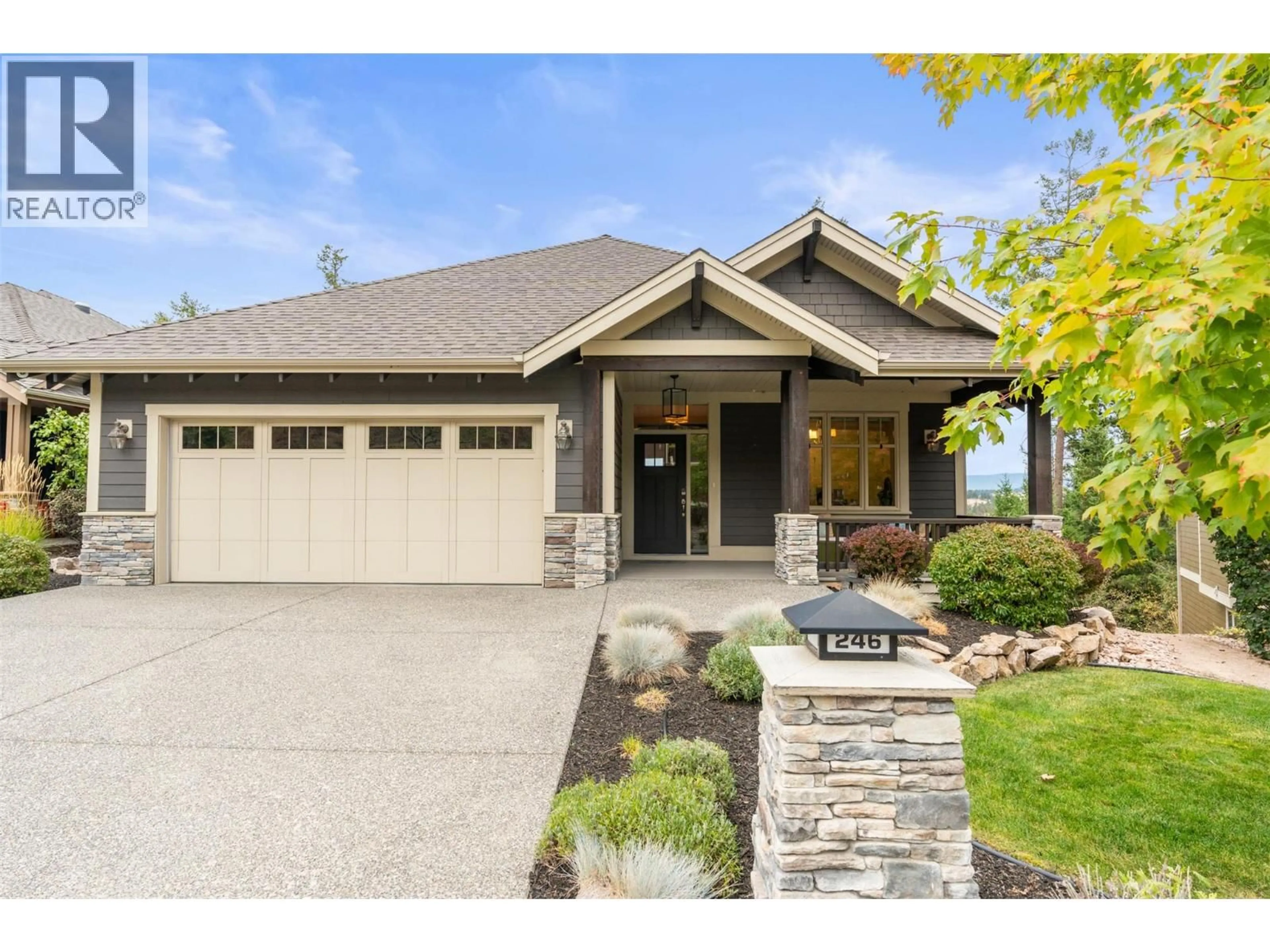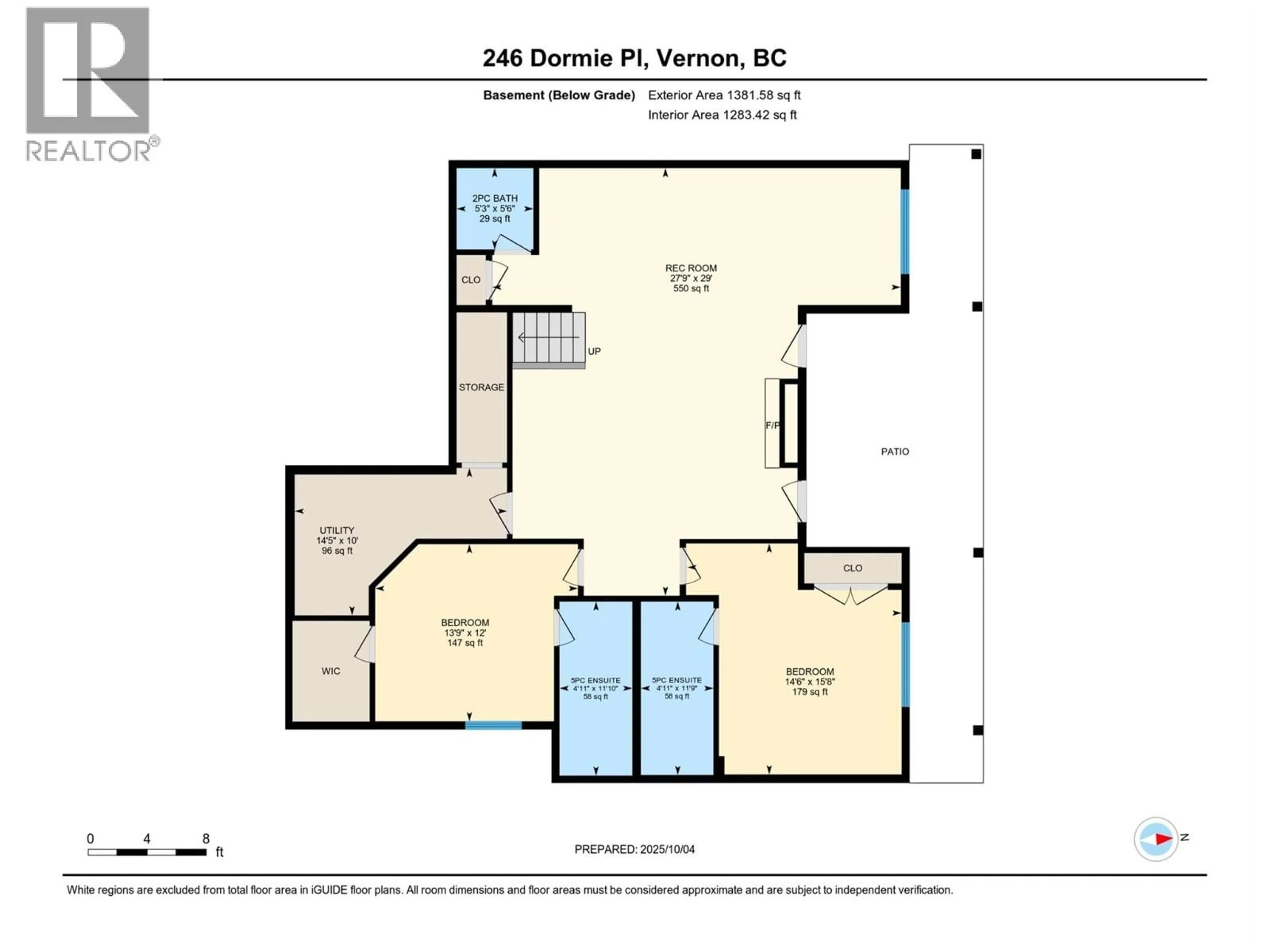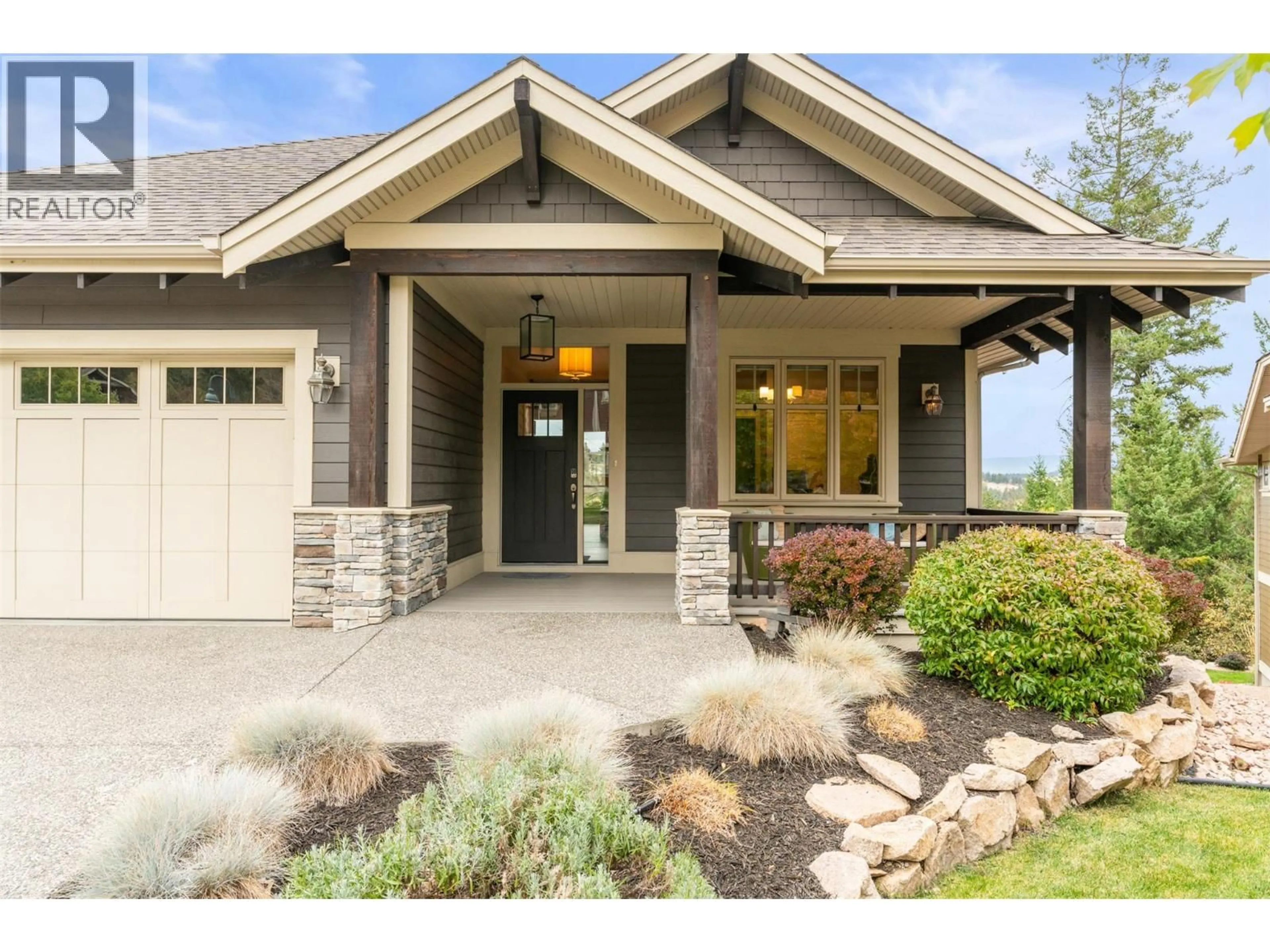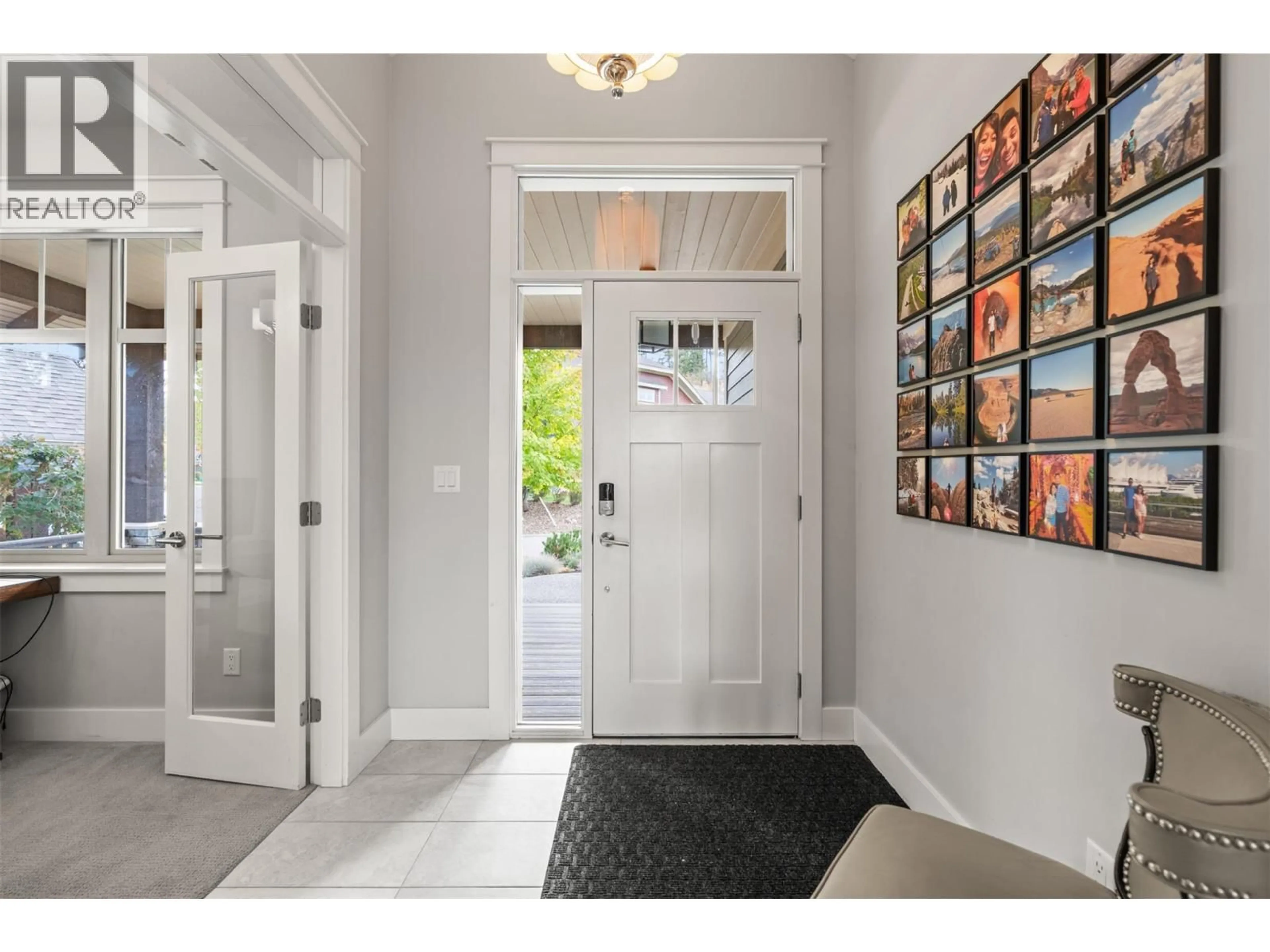246 DORMIE PLACE, Vernon, British Columbia V1H1Y5
Contact us about this property
Highlights
Estimated valueThis is the price Wahi expects this property to sell for.
The calculation is powered by our Instant Home Value Estimate, which uses current market and property price trends to estimate your home’s value with a 90% accuracy rate.Not available
Price/Sqft$464/sqft
Monthly cost
Open Calculator
Description
Welcome to Dormie Place at Predator Ridge, a premier golf resort community in the Okanagan. This well-appointed home offers 4 bedrooms and 5 bathrooms, with 3 bedrooms featuring their own private ensuites, ideal for giving everyone comfort, privacy, and their own space. Expansive windows capture beautiful views, while the open-concept living area flows seamlessly to the outdoor spaces. You’ll appreciate stone countertops in both the kitchen and bathrooms, a bright and open living space with a walkout lower level, and two cozy gas fireplaces that create the perfect atmosphere for relaxing or entertaining. Enjoy stunning views of Predator Ridge from your back deck, and the convenience of a double car garage. Set on a quiet cul-de-sac, this home is just a short walk or golf cart ride to the clubhouse and resort amenities. Predator Ridge homeowners enjoy access to two championship golf courses, fitness and yoga studios, pools, hiking and biking trails and on-site dining. The world-renowned Sparkling Hill Resort & Spa and the pristine surroundings further enhance this exceptional lifestyle. As an added bonus, Predator Ridge properties are exempt from the provincial speculation tax, making this an excellent opportunity for both year-round and seasonal living. Experience a community like no other where luxury, recreation and connection come together. At Predator Ridge, everyday feels like a vacation, even when you're home. (id:39198)
Property Details
Interior
Features
Basement Floor
2pc Bathroom
5'3'' x 5'6''Utility room
14'5'' x 10'Recreation room
27'9'' x 29'5pc Ensuite bath
4'11'' x 11'10''Exterior
Parking
Garage spaces -
Garage type -
Total parking spaces 2
Property History
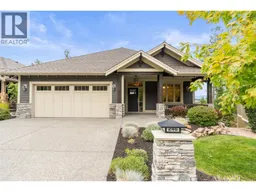 56
56
