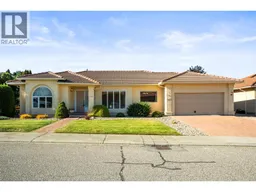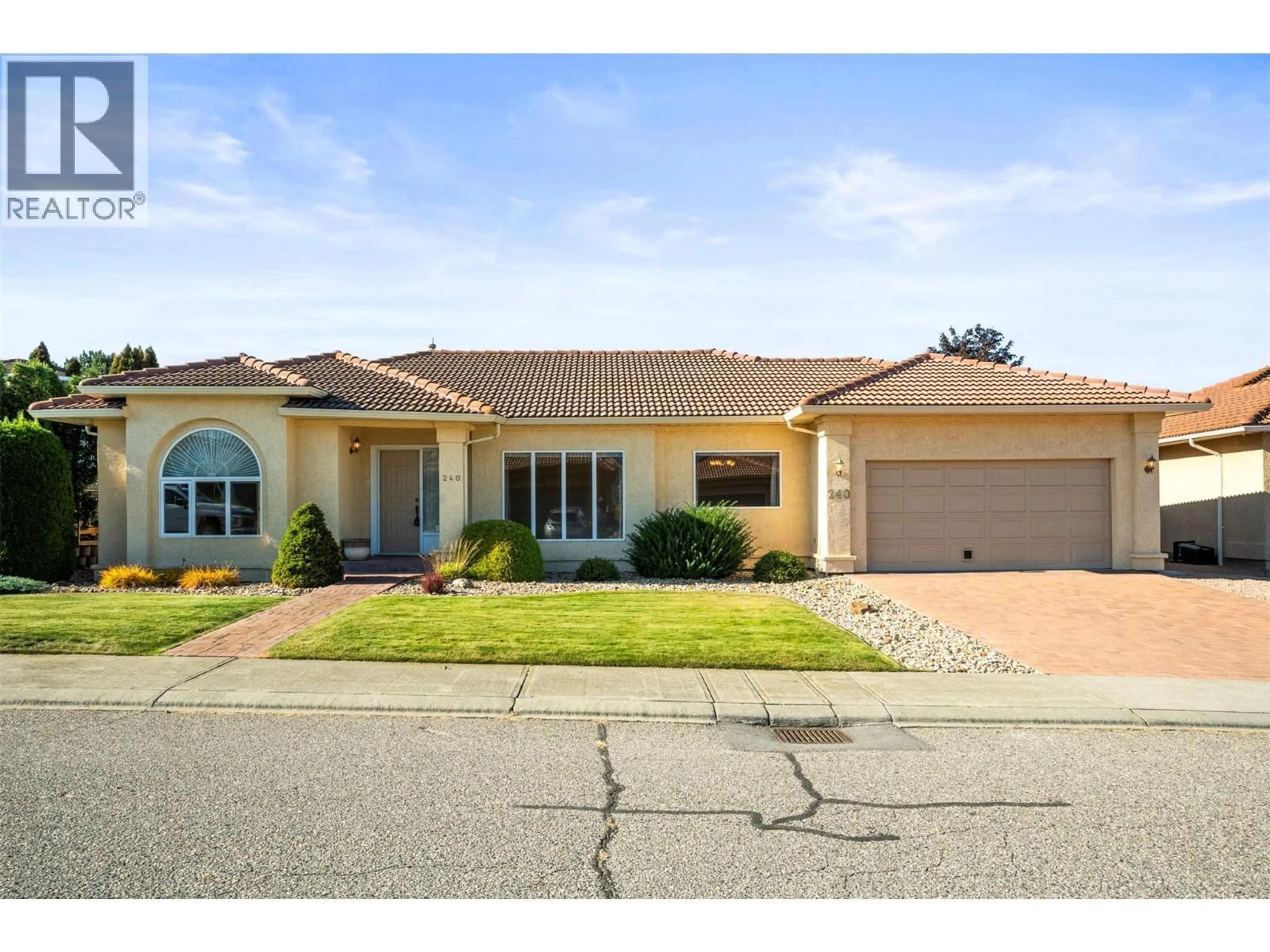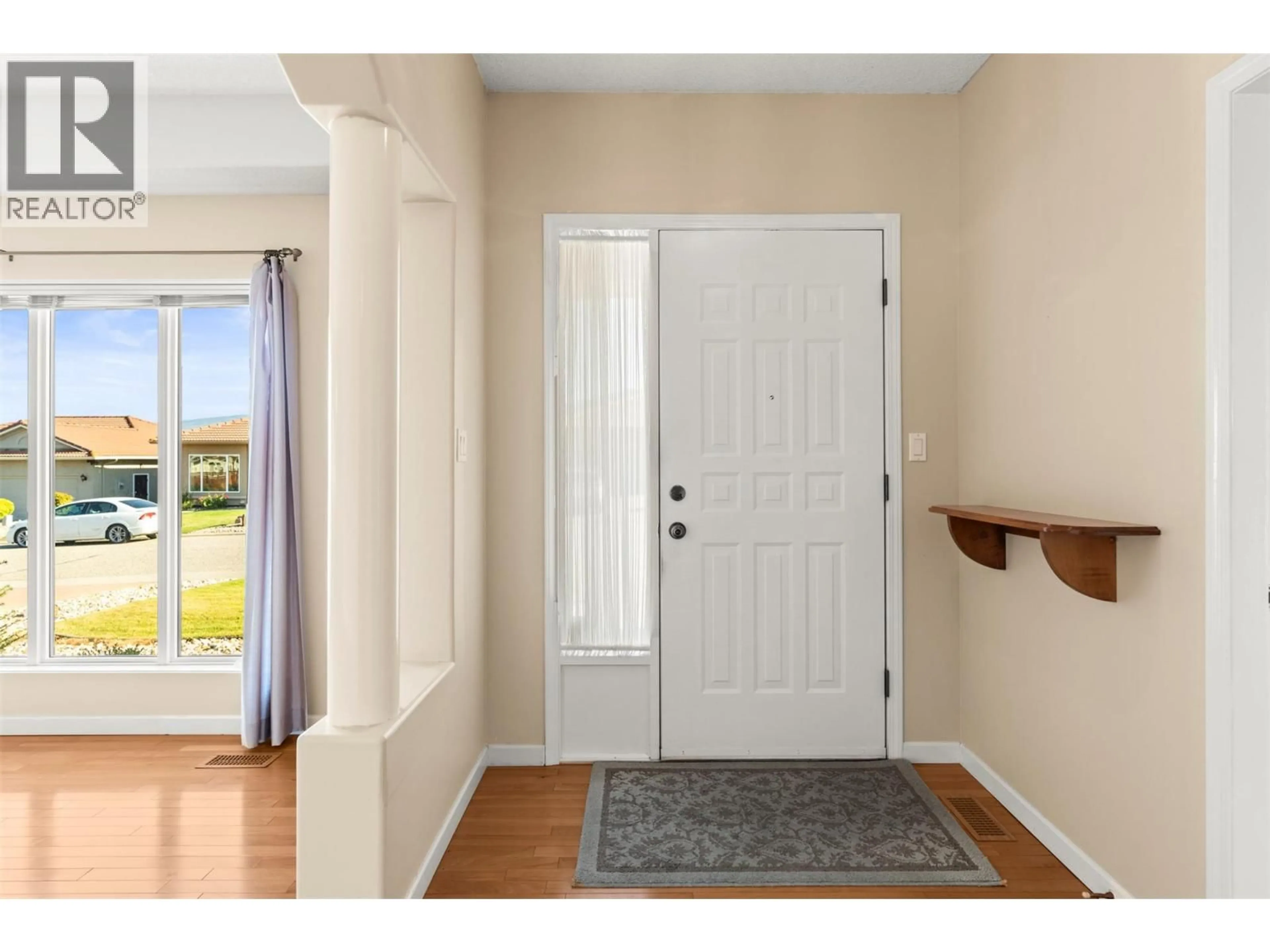240 COUNTRY ESTATE DRIVE, Vernon, British Columbia V1B2V3
Contact us about this property
Highlights
Estimated valueThis is the price Wahi expects this property to sell for.
The calculation is powered by our Instant Home Value Estimate, which uses current market and property price trends to estimate your home’s value with a 90% accuracy rate.Not available
Price/Sqft$240/sqft
Monthly cost
Open Calculator
Description
Nestled in the heart of Vernon’s Country Club Estates, this well-maintained single-family home offers generous living and thoughtful design. The spacious 4-bedroom, 3-bathroom residence offers over 3,500 sq. ft. of comfortable living space on a beautifully landscaped, level lot. Enjoy bright, open-concept living with 9-foot ceilings, a cozy gas fireplace, and a functional kitchen featuring a large island and built-in vacuum. The home includes central air, forced-air natural gas heating, and underground irrigation for easy maintenance. Step outside to the private patio, perfect for outdoor dining and entertaining. The attached double garage provides secure parking and storage. The fully finished basement offers endless potential to customize additional living or recreation space. Conveniently located near Vernon’s amenities, golf, schools, and recreation, this move-in-ready property combines comfort, functionality, and value in a peaceful neighbourhood setting. (id:39198)
Property Details
Interior
Features
Basement Floor
Storage
16'3'' x 22'11''Family room
16'3'' x 15'10''Recreation room
12'2'' x 28'11''Office
13'5'' x 13'11''Exterior
Parking
Garage spaces -
Garage type -
Total parking spaces 4
Property History
 60
60




