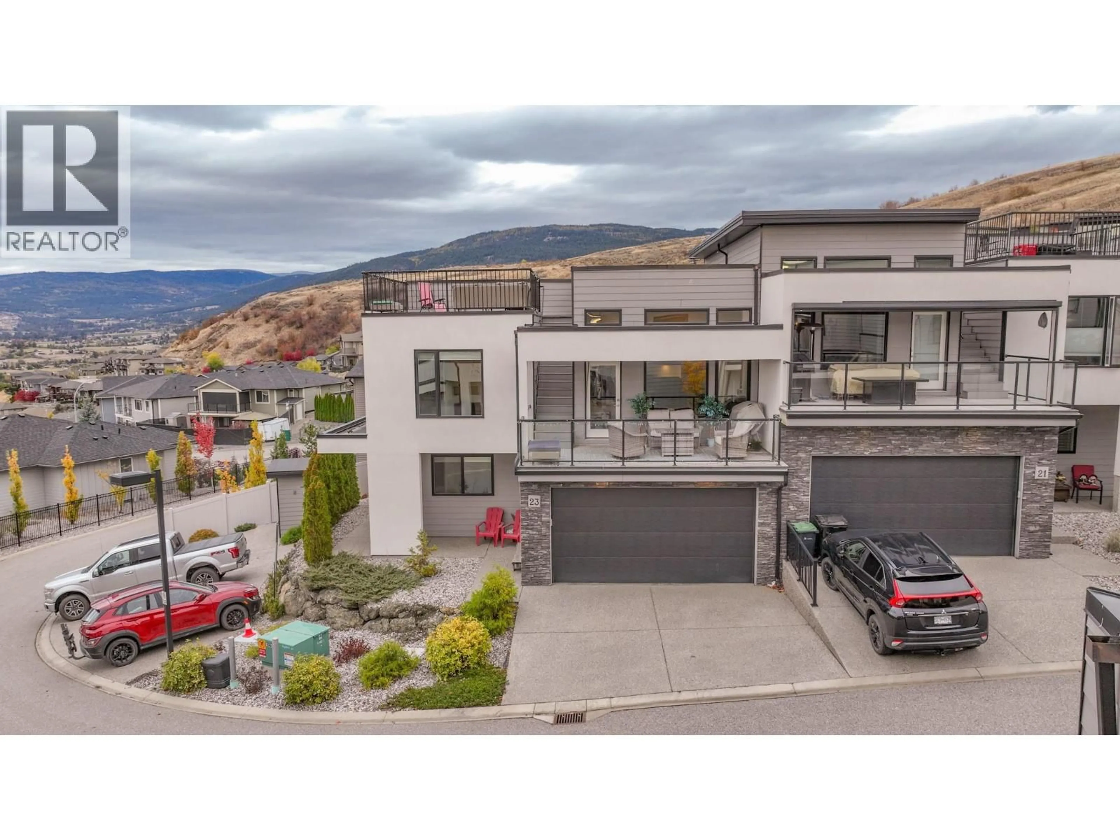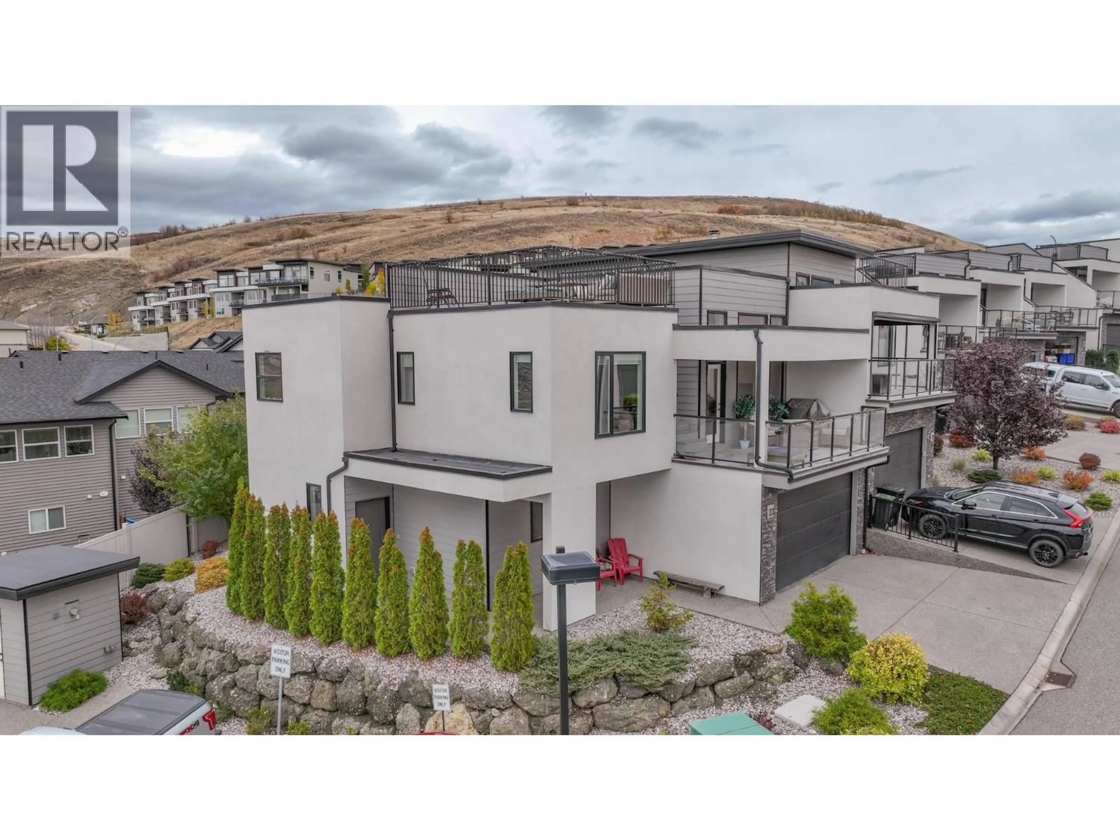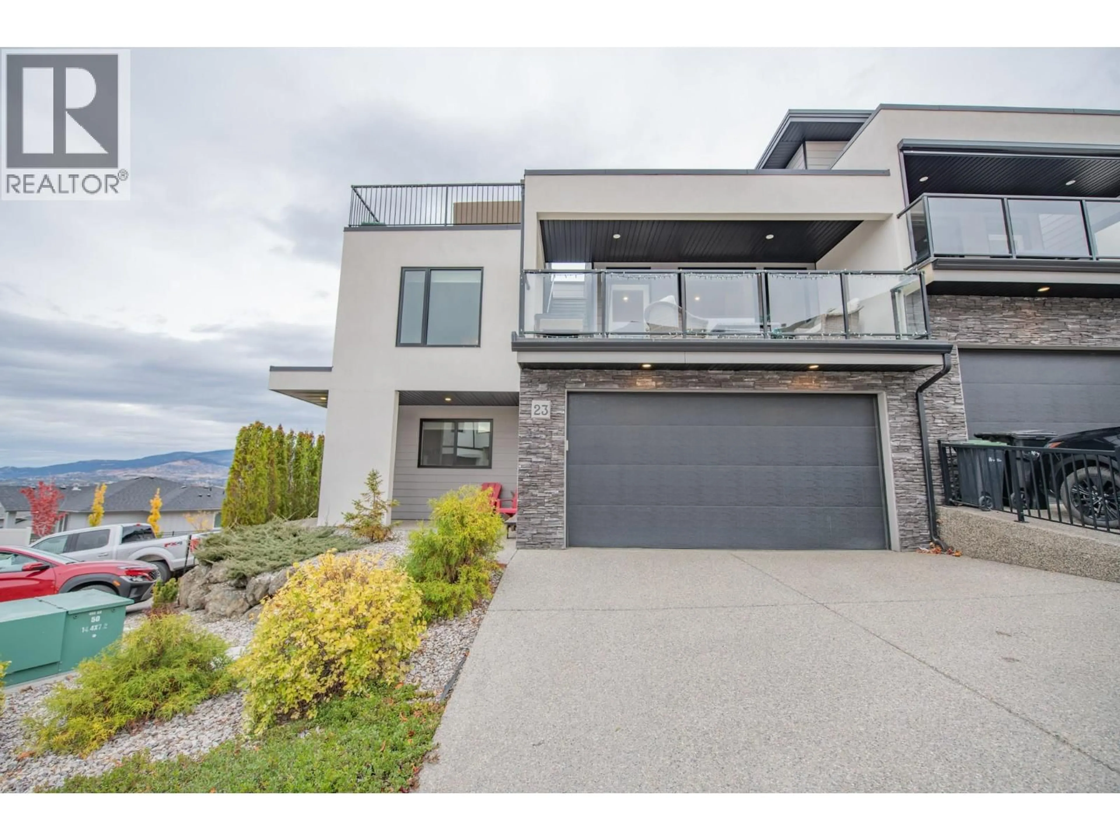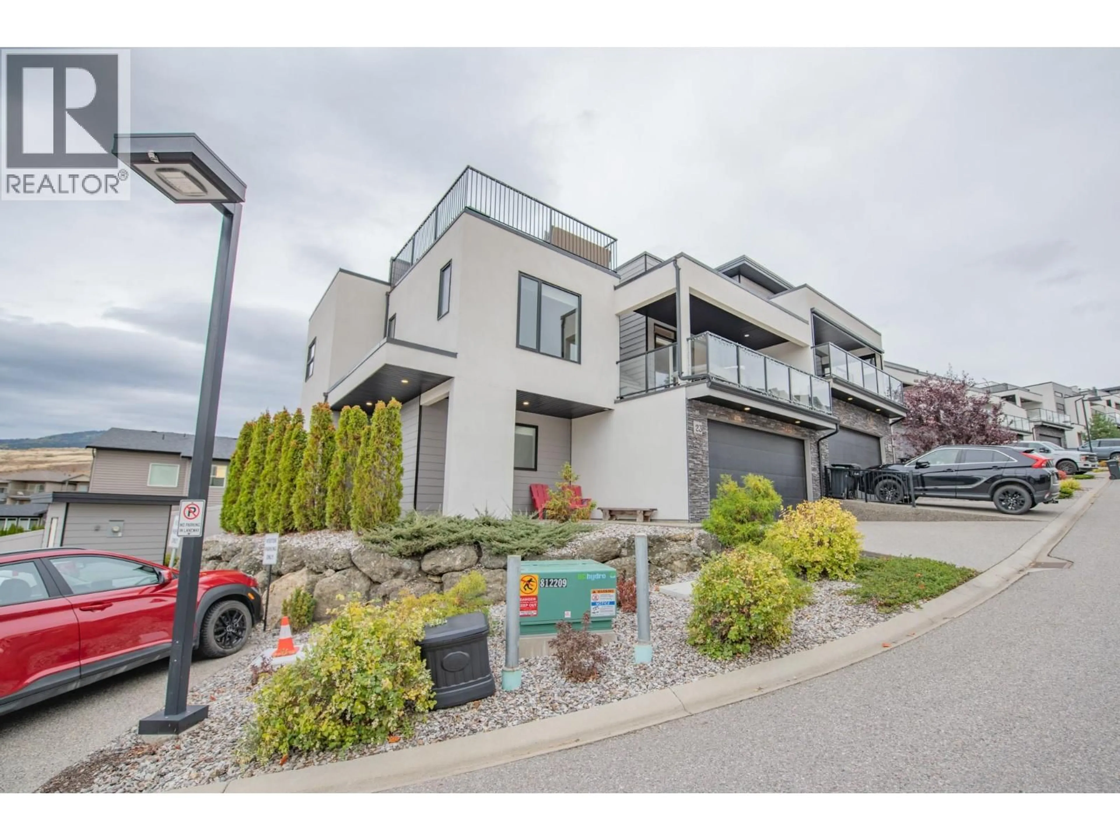23 - 900 MT. IDA DRIVE, Vernon, British Columbia V1B4G1
Contact us about this property
Highlights
Estimated valueThis is the price Wahi expects this property to sell for.
The calculation is powered by our Instant Home Value Estimate, which uses current market and property price trends to estimate your home’s value with a 90% accuracy rate.Not available
Price/Sqft$359/sqft
Monthly cost
Open Calculator
Description
Located in the highly sought-after area of Middleton Mountain, this stunning townhome offers the unobstructed valley and mountain views you’ve been dreaming of — right from your private rooftop patio! Step inside to find high ceilings and spacious, light-filled rooms that create an inviting and open atmosphere. The well-appointed kitchen features plenty of counter space, stainless steel appliances, a gas range, and an eat-up island — perfect for cooking and entertaining. The adjoining dining and living areas flow seamlessly together, providing ample room to relax or host guests. The main level includes a generous primary bedroom with a large ensuite, a second bedroom, and a full 4-piece bath. Downstairs, the entry-level basement offers an additional bedroom, a full bathroom, and a spacious recreation or entertainment room. Enjoy a double garage with high ceilings, an added workshop area, and convenient laundry just off the garage entry. Additional under-stair storage ensures you’ll never run out of space. Visitor parking is located conveniently beside your driveway for guests. Whether you’re looking to upsize, downsize, or find your “just right” home — this property checks all the boxes. (id:39198)
Property Details
Interior
Features
Main level Floor
Bedroom
13'5'' x 10'1''Laundry room
9'3'' x 7'3''4pc Bathroom
11'10'' x 5'7''Family room
24'8'' x 15'7''Exterior
Parking
Garage spaces -
Garage type -
Total parking spaces 4
Condo Details
Inclusions
Property History
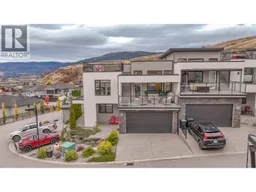 76
76
