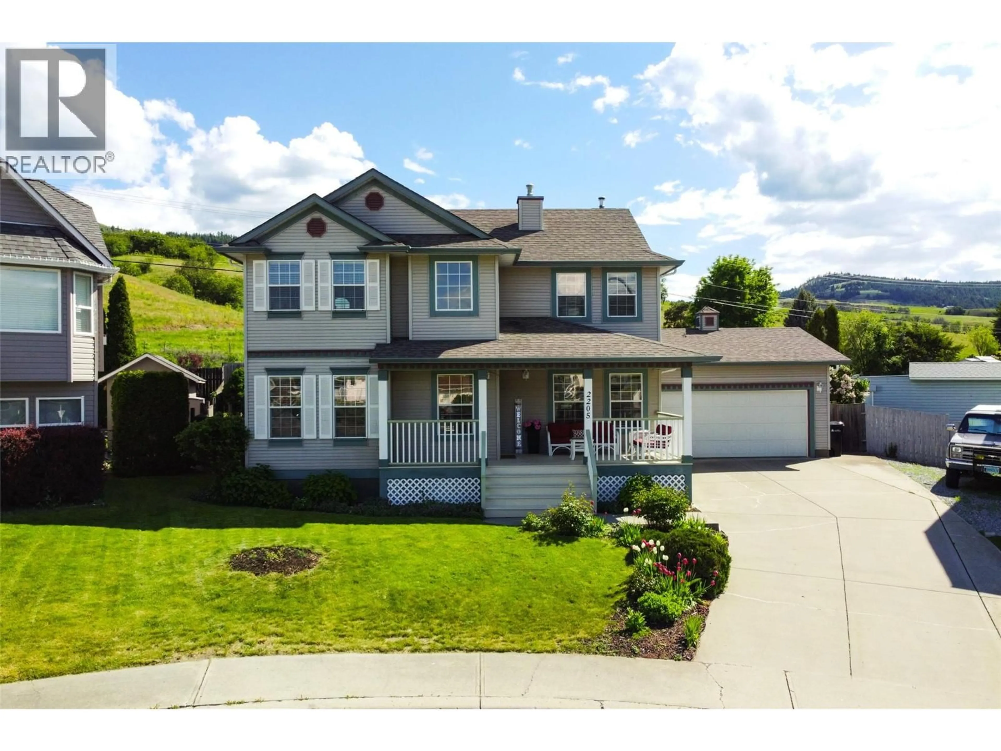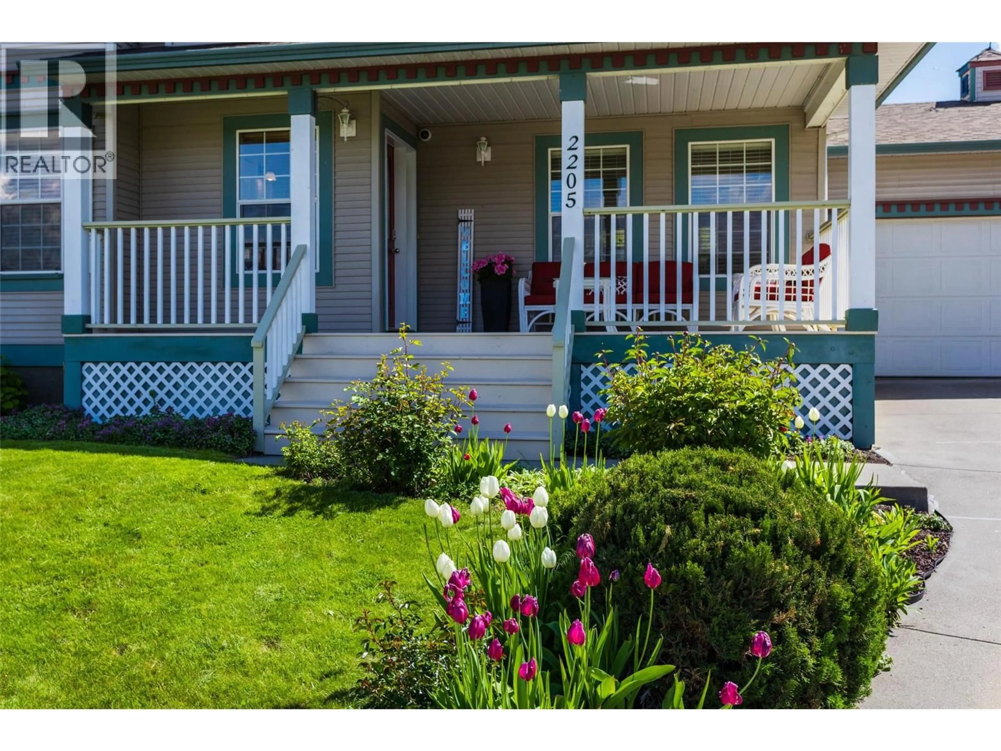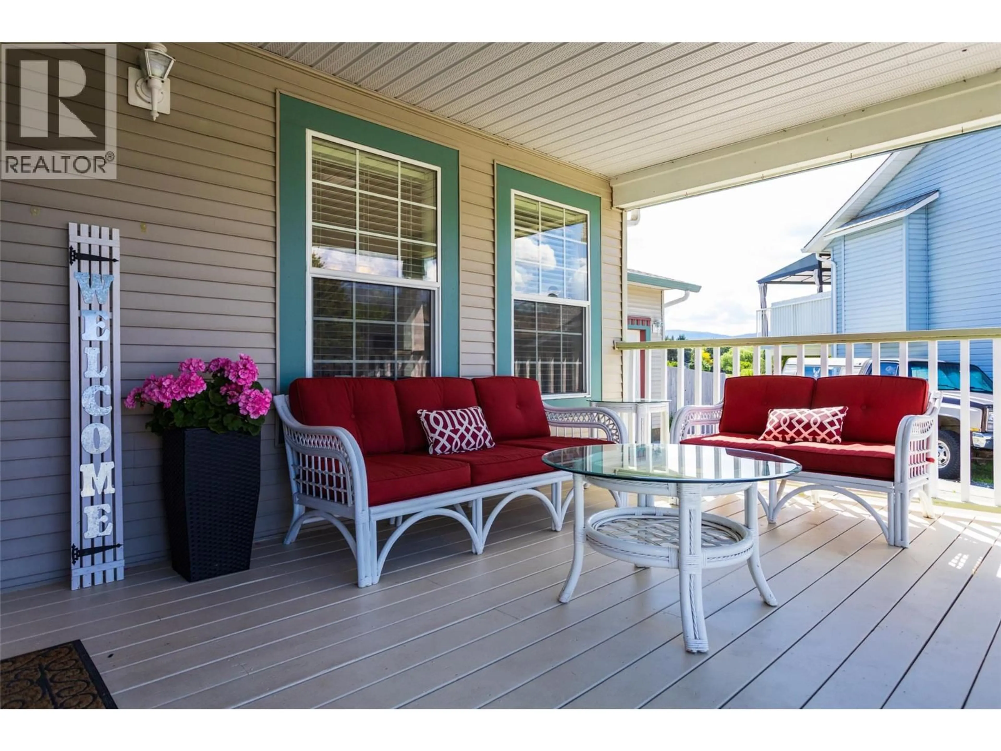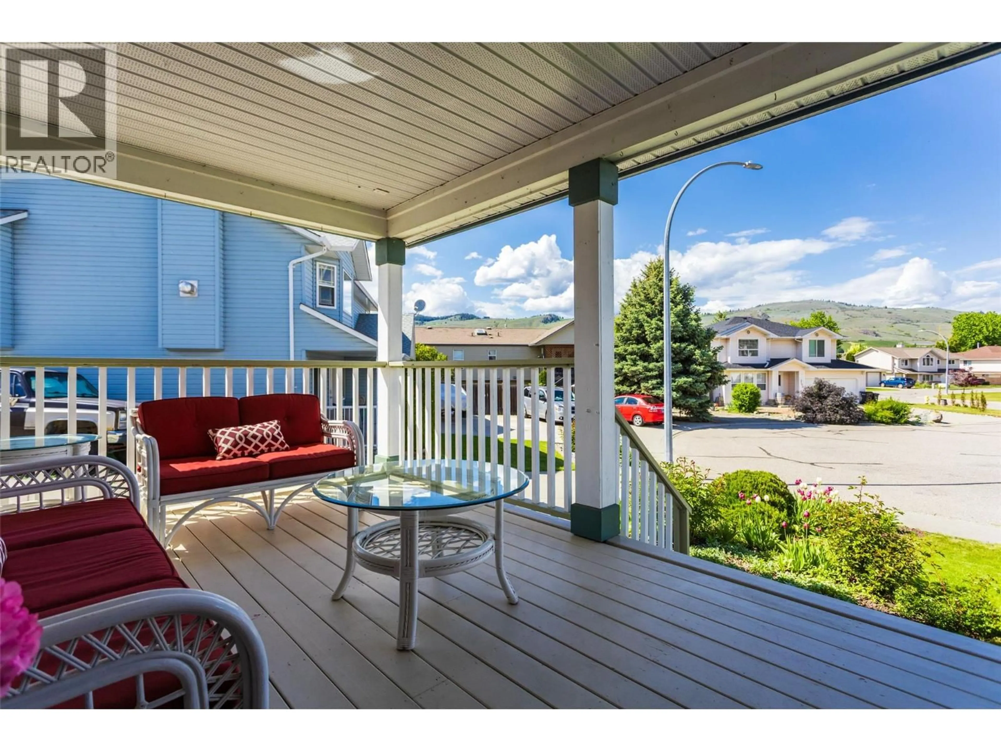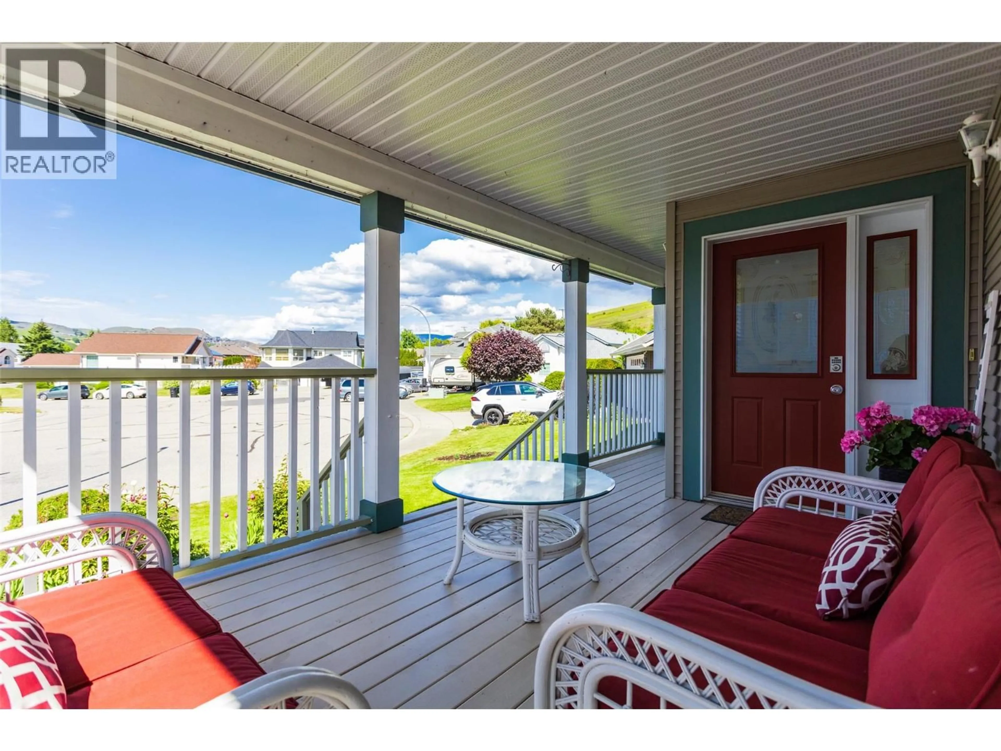2205 CANARY PLACE, Vernon, British Columbia V1H1R3
Contact us about this property
Highlights
Estimated valueThis is the price Wahi expects this property to sell for.
The calculation is powered by our Instant Home Value Estimate, which uses current market and property price trends to estimate your home’s value with a 90% accuracy rate.Not available
Price/Sqft$353/sqft
Monthly cost
Open Calculator
Description
Tucked away on a quiet cul-de-sac with no development behind, this beautifully maintained 2-storey, 4-bed, 4-bath home offers privacy, space, & an unbeatable location in one of Vernon’s most prestigious family neighbourhoods. Known for its welcoming atmosphere, friendly neighbours, & even neighbourhood block parties, this is a community you’ll truly love being part of. Full of character & charm, it makes a memorable first impression as soon as you step onto the front porch (perfect for watching kids play). The private backyard oasis is professionally landscaped & designed for soaking up Okanagan summers. With its desirable south-facing exposure, you'll have sunshine all day long. The back deck overlooks a sparkling saltwater pool—ideal for entertaining or relaxing in total privacy. Upstairs offers three spacious bedrooms, including a generous primary suite complete with a walk-in closet & ensuite. The basement provides plenty of additional living space, featuring a fourth bedroom, a full bathroom, & two separate storage rooms. An insulated double garage & two backyard sheds ensure ample storage for all your needs. Located within walking distance to Ellison Elementary & Fulton Secondary, & just minutes from Marshall Fields, Okanagan Lake, & endless trails and walking paths, this home truly checks all the boxes. Learn more about this fantastic Vernon property on our website. Ready to take a closer look? Schedule your private showing today! (id:39198)
Property Details
Interior
Features
Main level Floor
Foyer
6'0'' x 5'9''Dining room
10'9'' x 10'5''Den
12'3'' x 12'3''Living room
14'3'' x 21'Exterior
Features
Parking
Garage spaces -
Garage type -
Total parking spaces 2
Property History
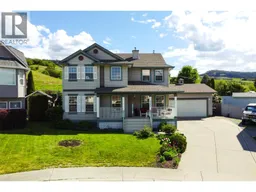 61
61
