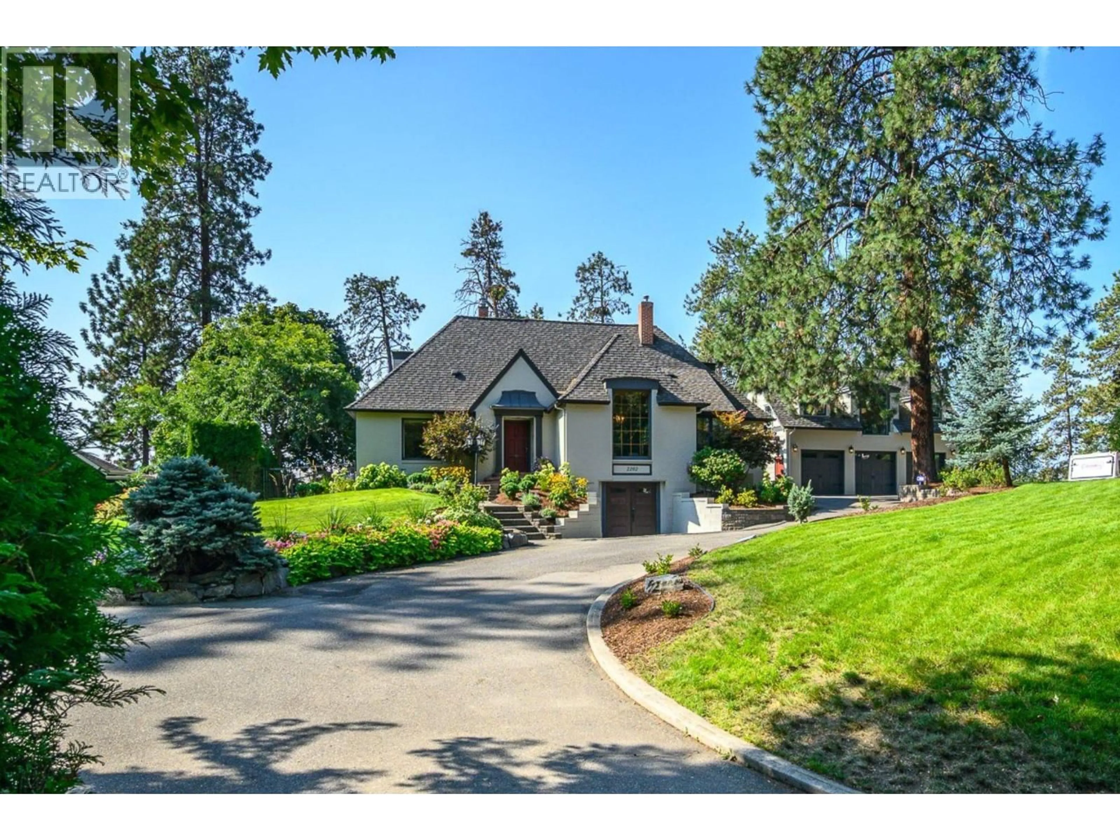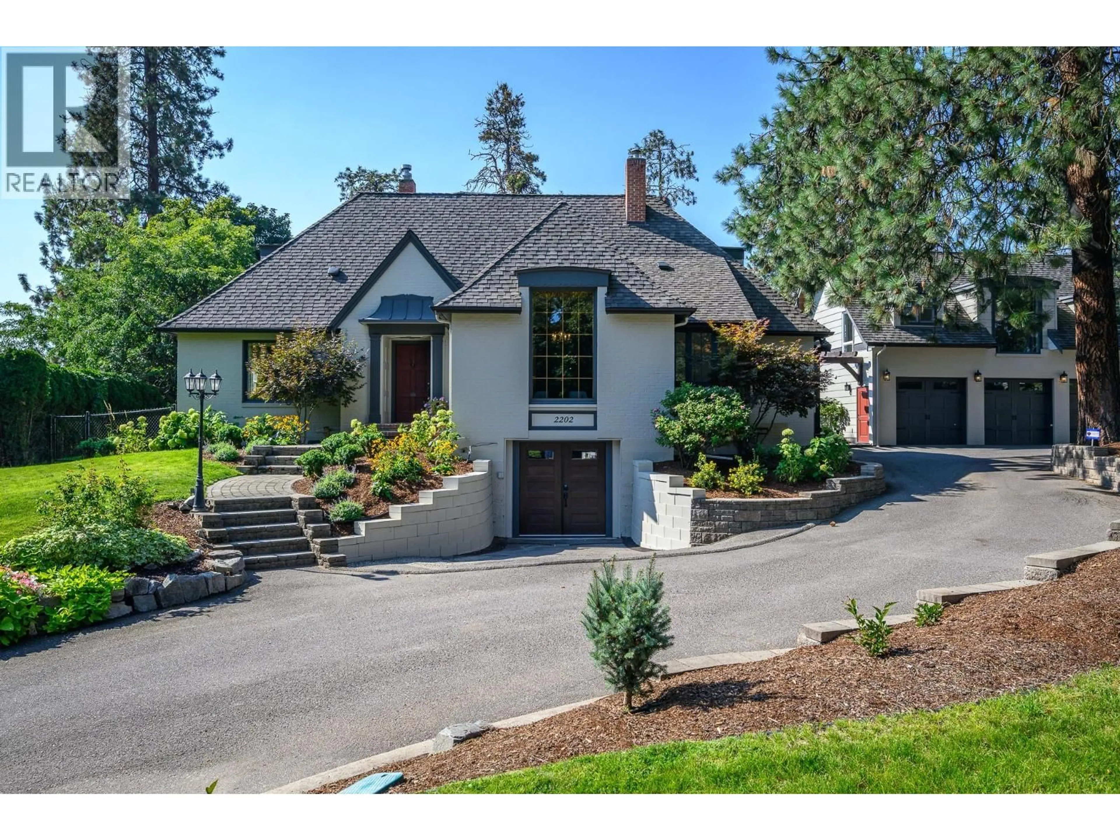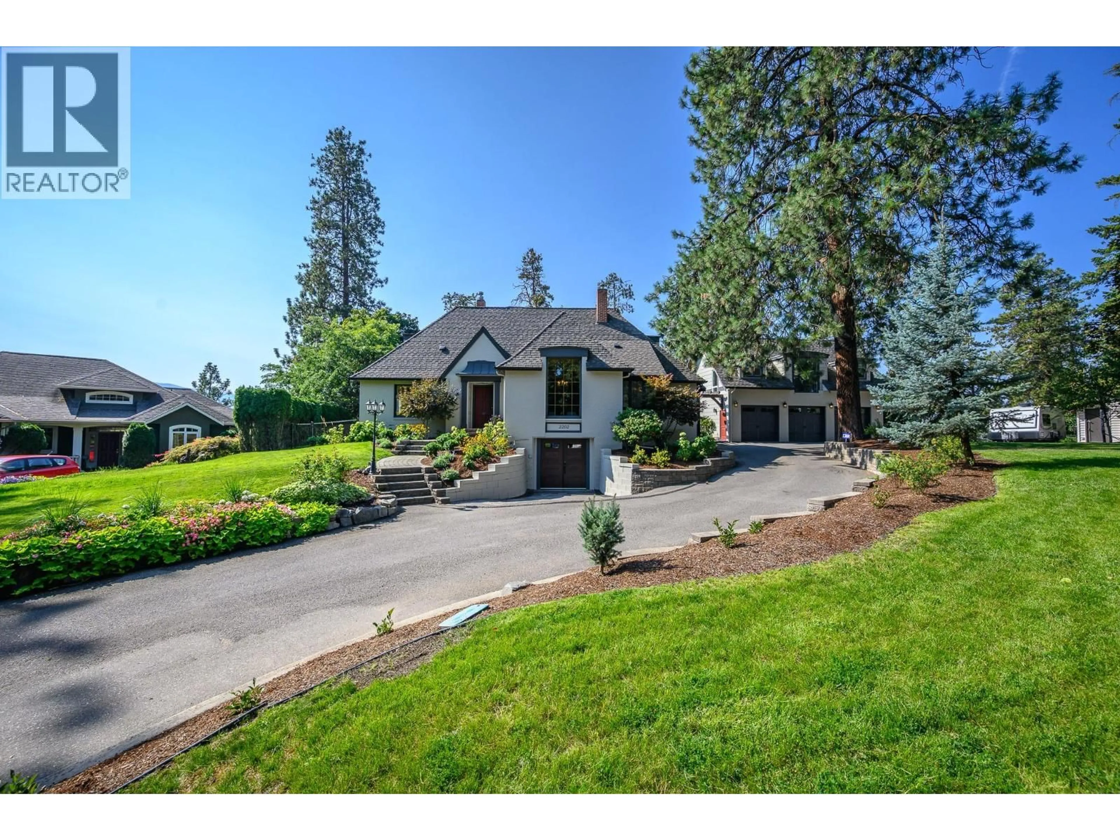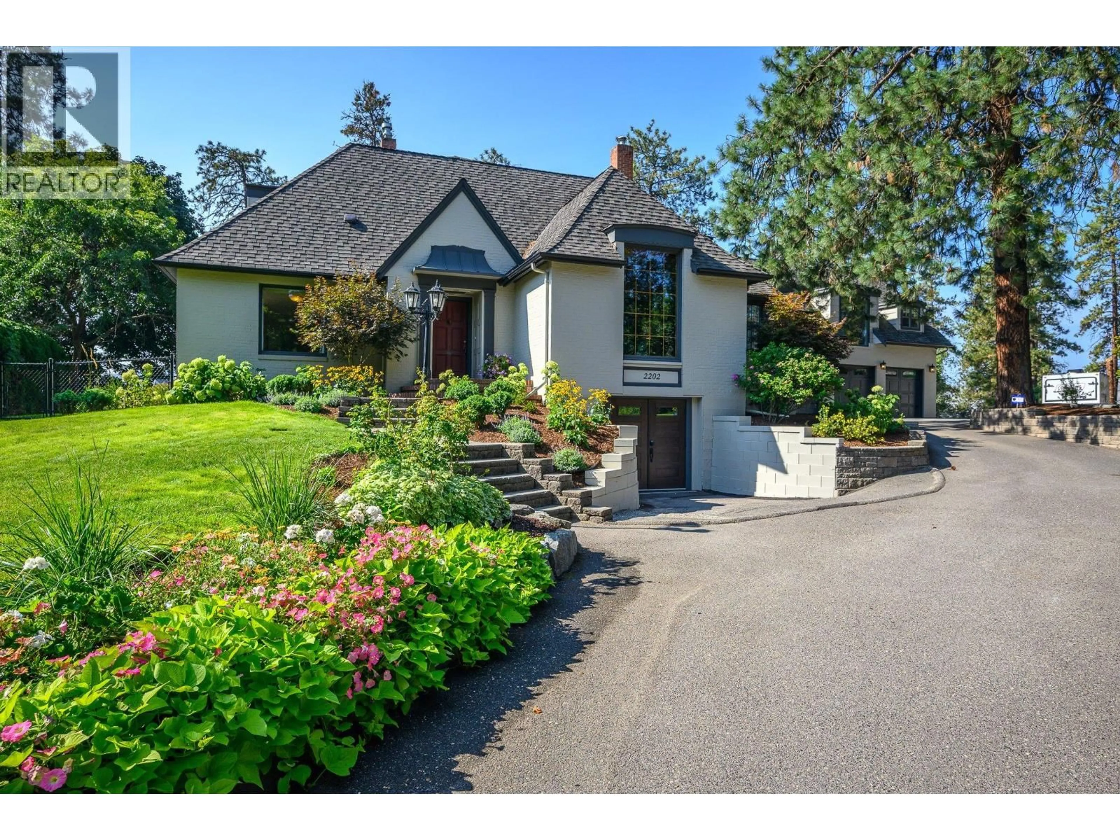2202 26 STREET, Vernon, British Columbia V1T4T2
Contact us about this property
Highlights
Estimated valueThis is the price Wahi expects this property to sell for.
The calculation is powered by our Instant Home Value Estimate, which uses current market and property price trends to estimate your home’s value with a 90% accuracy rate.Not available
Price/Sqft$556/sqft
Monthly cost
Open Calculator
Description
Nestled in one of Vernon’s most desirable neighborhoods, this stunning 1939 home in East Hill is being offered for sale for the first time - an extraordinary opportunity to own a piece of local history infused with timeless charm, meticulous craftsmanship, and thoughtful modern touches. Mature landscaping, and endless curb appeal on this large, and private .65 acre lot. The spacious main residence boasts 4 well-appointed bedrooms, two full bathrooms - ideal for growing families + den/office. Updated with modern touches in the bathrooms and kitchen while still maintaining its heritage touches such as hard wood floors and warm wood accents. A large mudroom entry on the lower level perfect for busy family life and you'll appreciate the abundant storage throughout the home. Step outside and discover your own private backyard oasis. The heated saltwater pool is surrounded by a sun-soaked patio area, perfect for lounging or summer entertaining. The unique pool house features a detached three-bay garage out front, while the pool side is highlighted by a lower level bathroom/changeroom for poolside convenience. The upper level features a fully self-contained one-bedroom space suite with kitchen and patio - ideal for guests, extended family. East Hill blends heritage and charm with proximity to schools, parks, and downtown Vernon. It’s a rare blend of character, quiet living, and central accessibility. This is more than a home - it’s a chance to own a piece of Vernon's history. (id:39198)
Property Details
Interior
Features
Secondary Dwelling Unit Floor
Other
34'11'' x 23'3''Full bathroom
8'8'' x 5'11''Primary Bedroom
12'6'' x 14'3''Dining room
8'11'' x 7'3''Exterior
Features
Parking
Garage spaces -
Garage type -
Total parking spaces 6
Property History
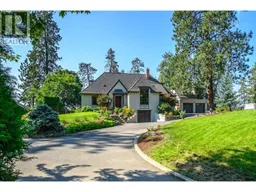 69
69
