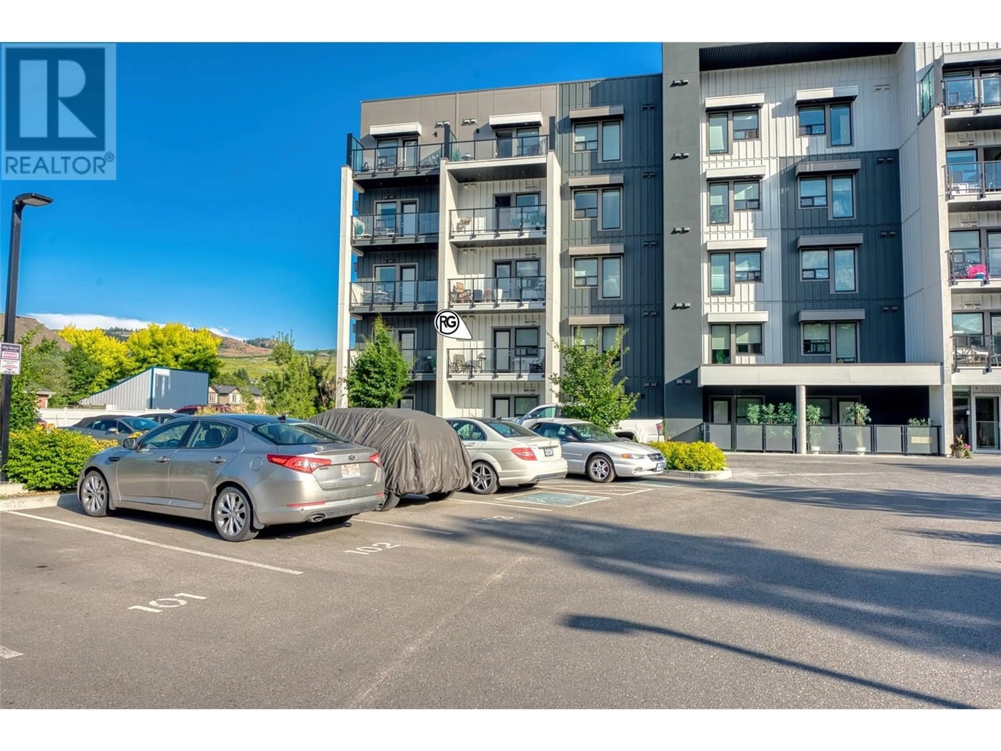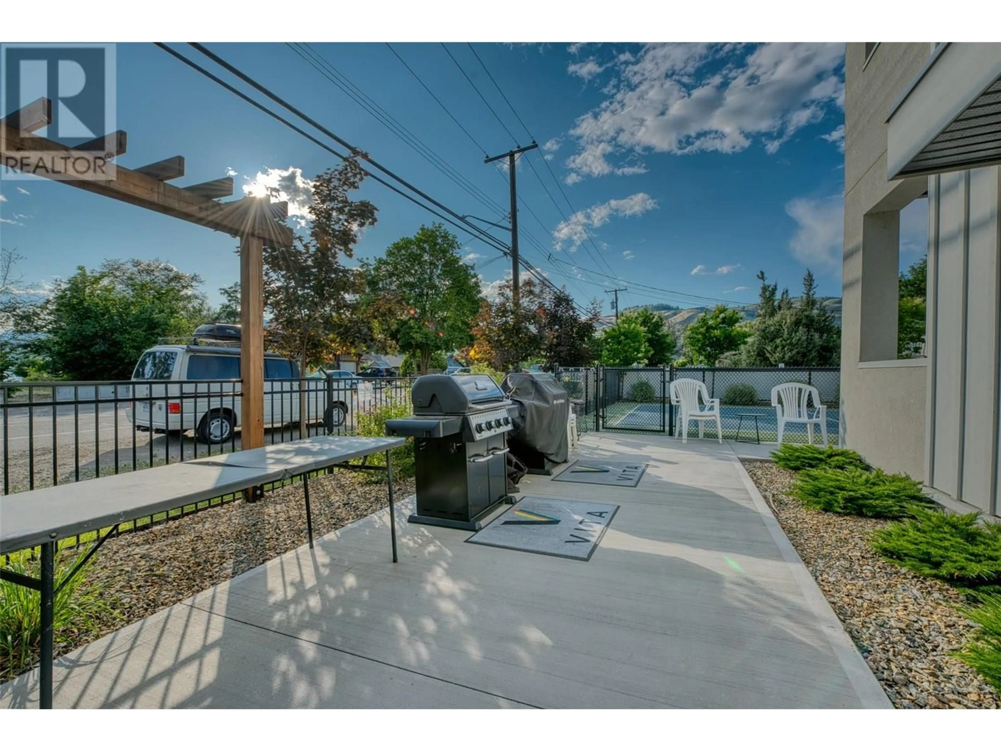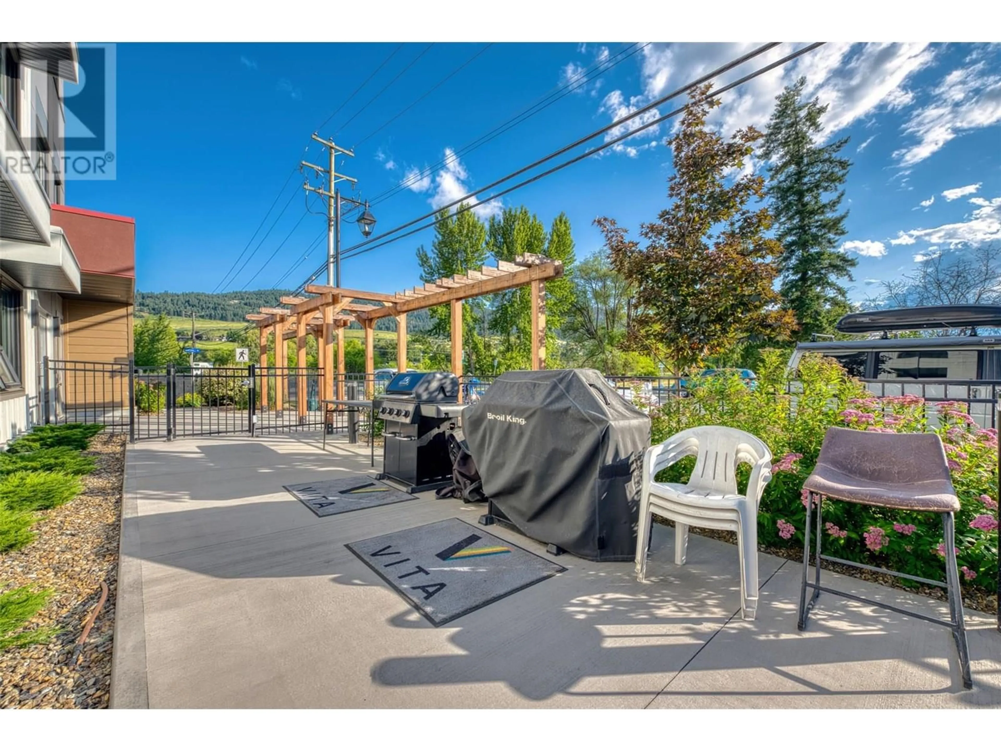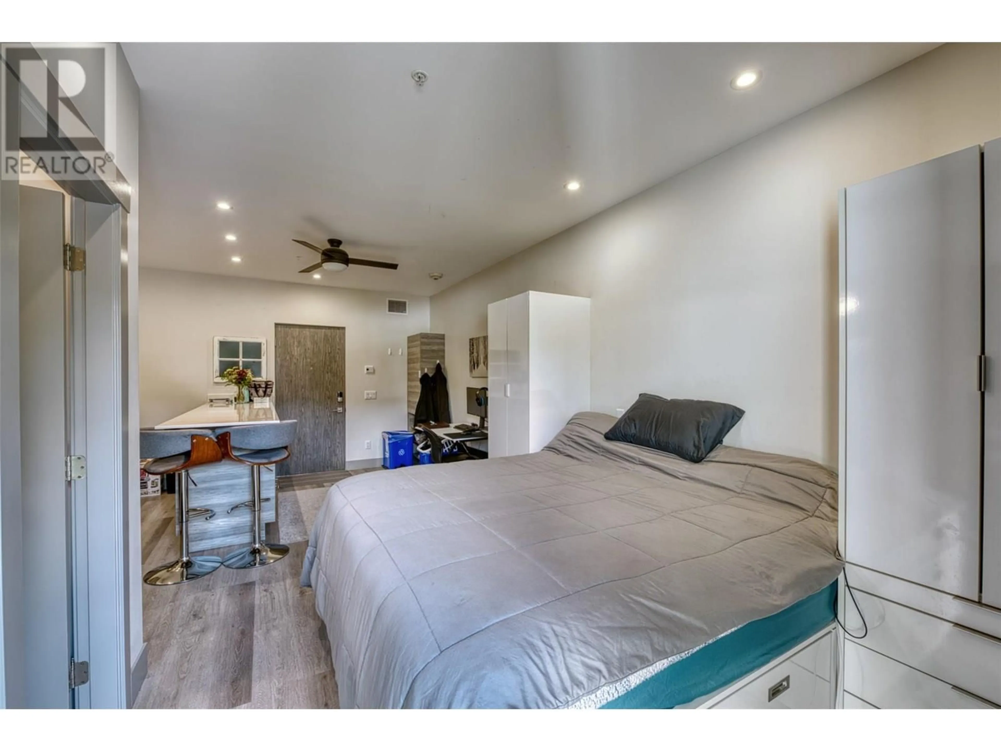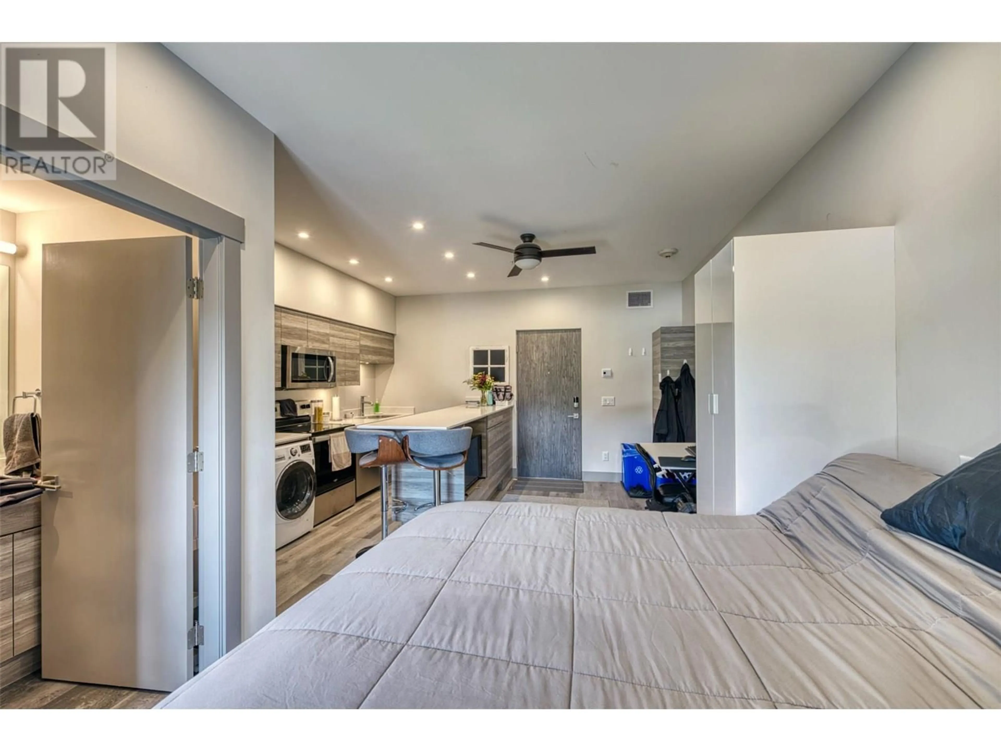215 - 2555 LAKESHORE ROAD, Vernon, British Columbia V1H0A4
Contact us about this property
Highlights
Estimated valueThis is the price Wahi expects this property to sell for.
The calculation is powered by our Instant Home Value Estimate, which uses current market and property price trends to estimate your home’s value with a 90% accuracy rate.Not available
Price/Sqft$832/sqft
Monthly cost
Open Calculator
Description
Welcome to VITA, a collection of modern studio homes just steps away from Okanagan Lake and minutes to downtown Vernon. This home offers year round comfort for full time living, or great income potential for the savvy investor! This one has a PATIO and a VIEW! Hard to find in this terrific building, this wonderful unit has a peek-a-boo lake view from the covered patio. Modern finishings throughout the home, offering a full kitchen with plenty of counter space to work with, laundry (as well as shared laundry on the 2nd floor), heat pump with A/C for the hot summer days and so much more! VITA offers comfortable living mere steps from Okanagan Lake! With an outdoor pool, pickleball court, common area with BBQ's as well as a gym, this building offers an uncomplicated lifestyle with all the amenities at your fingertips! This home comes with 1 parking stall and a storage locker, and is PET FRIENDLY. On-site complimentary EV charging stations (id:39198)
Property Details
Interior
Features
Main level Floor
3pc Bathroom
4'6'' x 7'8''Bedroom - Bachelor
16'0'' x 21'0''Exterior
Features
Parking
Garage spaces -
Garage type -
Total parking spaces 1
Condo Details
Amenities
Laundry Facility
Inclusions
Property History
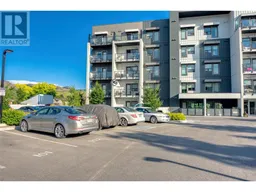 15
15
