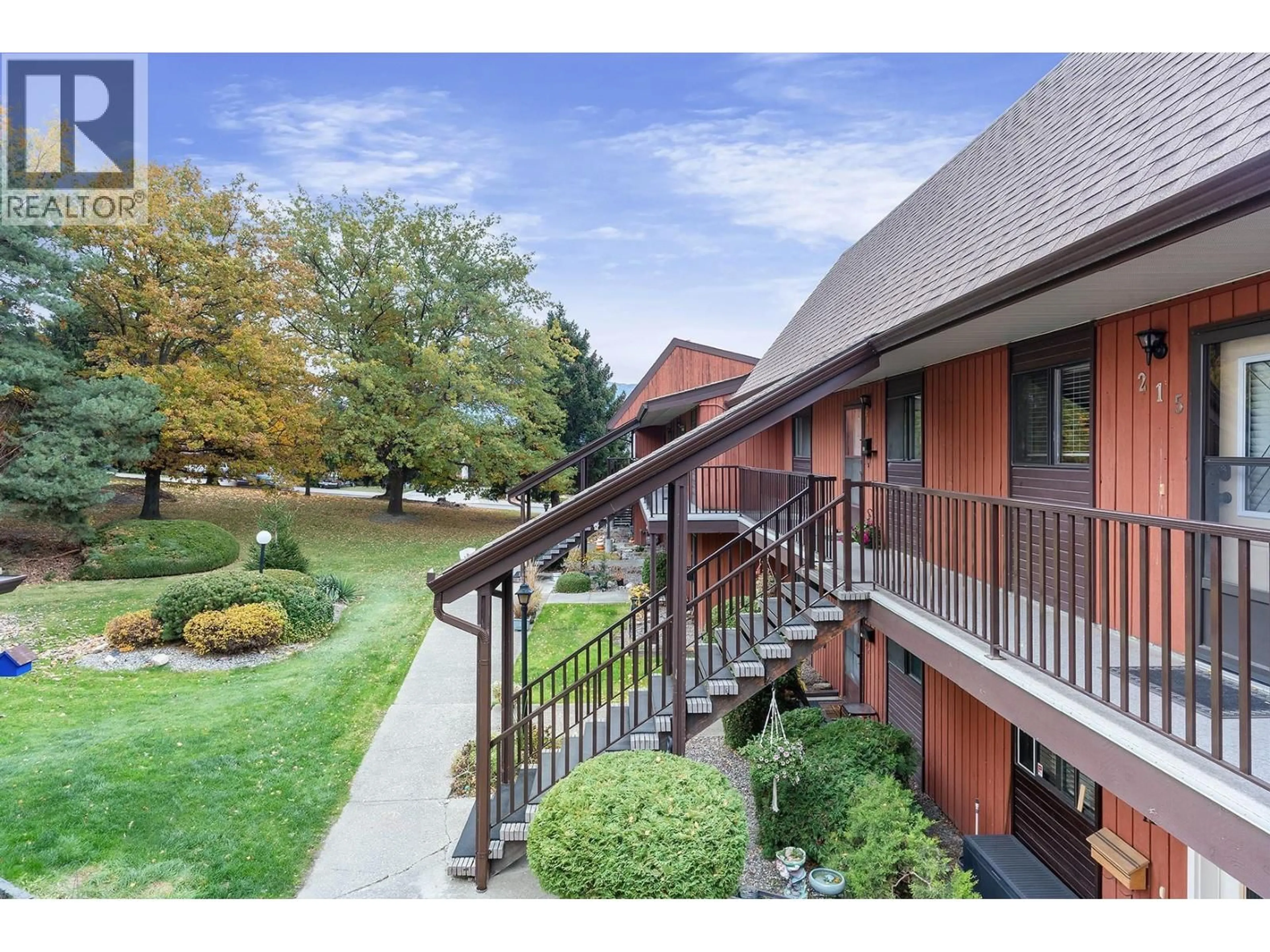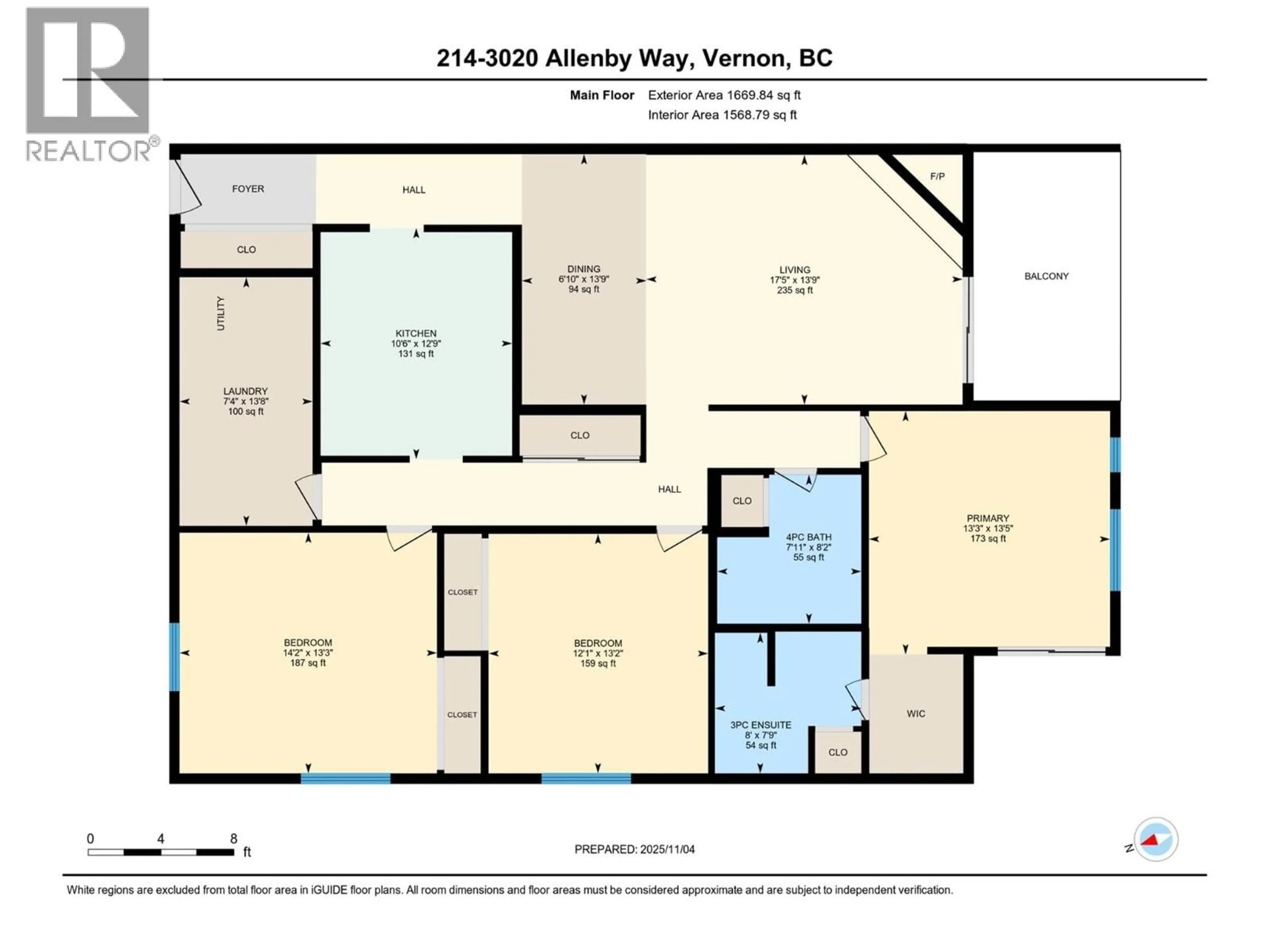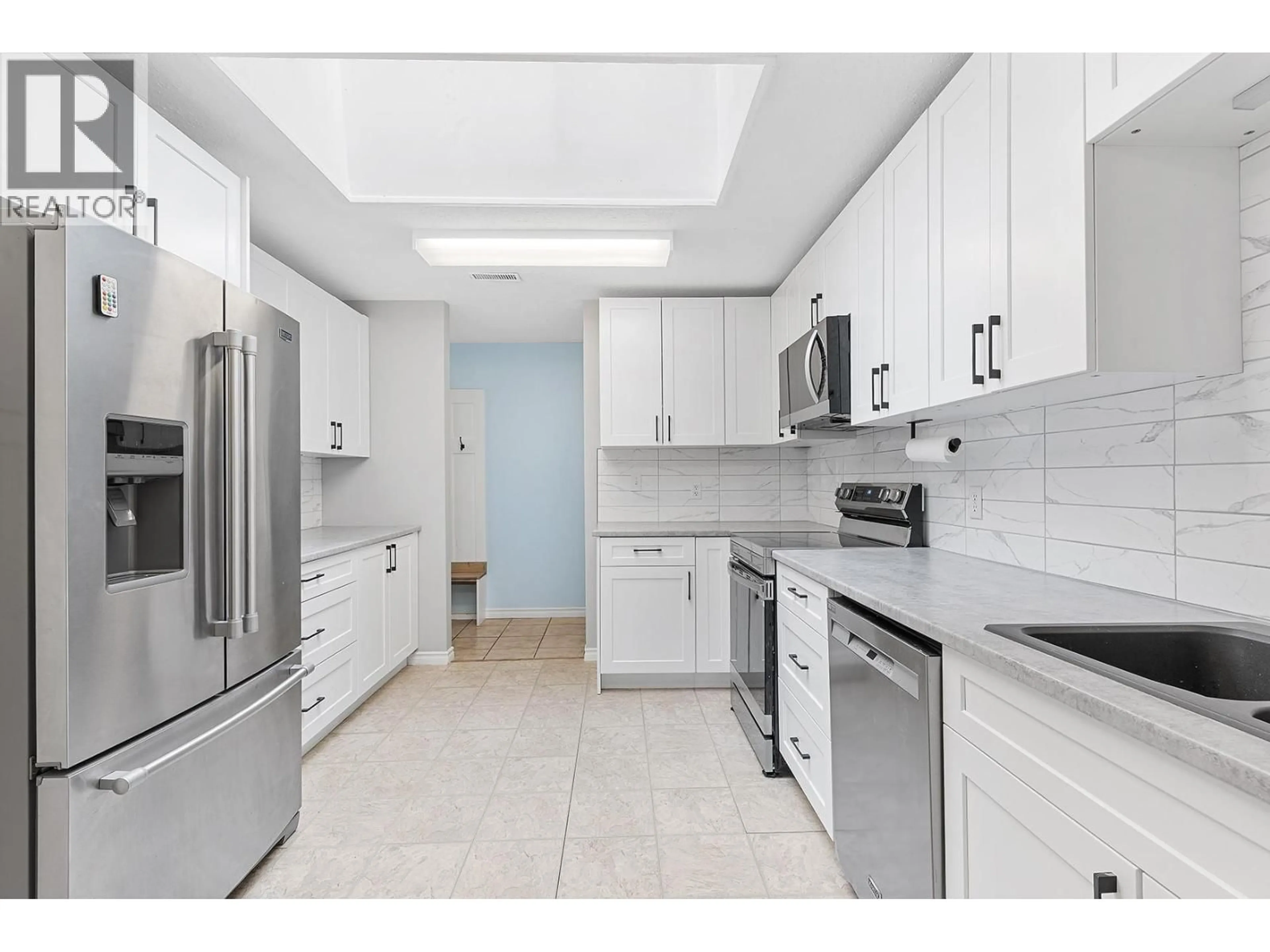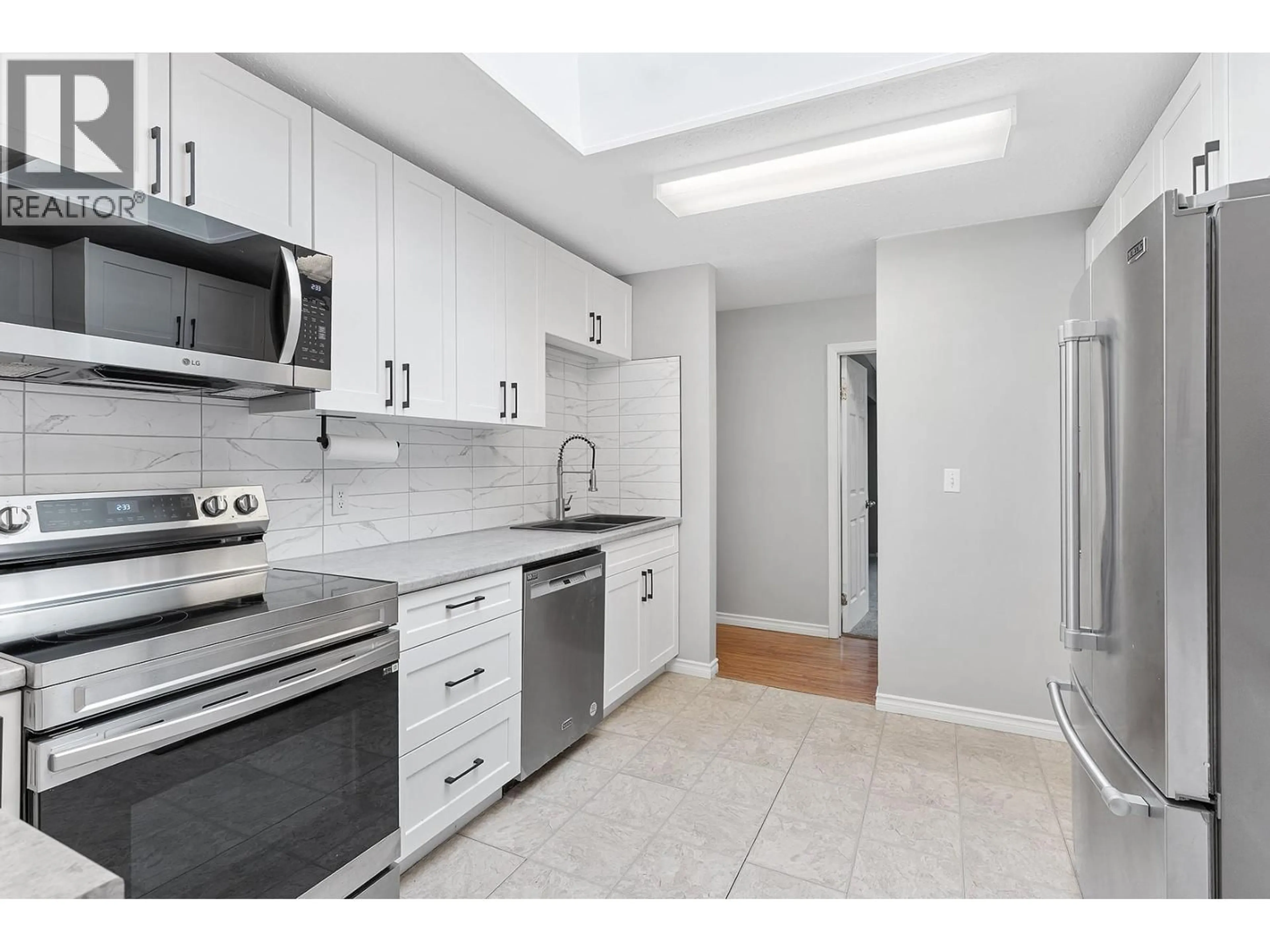214 - 3020 ALLENBY WAY, Vernon, British Columbia V1T8L4
Contact us about this property
Highlights
Estimated valueThis is the price Wahi expects this property to sell for.
The calculation is powered by our Instant Home Value Estimate, which uses current market and property price trends to estimate your home’s value with a 90% accuracy rate.Not available
Price/Sqft$251/sqft
Monthly cost
Open Calculator
Description
Priced to sell! Welcome to this beautifully refreshed 1600+ sq. ft. one-level townhouse in desirable Bella Vista — just minutes from town, schools, parks, and stunning Okanagan Lake. This family-friendly home offers an abundance of space and modern updates, perfect for growing families or anyone who values comfort and convenience. Inside, you’ll find three exceptionally large bedrooms and two bathrooms, including a 3-piece ensuite in the primary bedroom. A family of six lived here comfortably for several years, so there is plenty of room for larger families. The bright, brand-new kitchen features a skylight, modern cabinets, stylish backsplash, new counters, sink, and several new appliances — a perfect blend of function and style. Both bathrooms boast new vanities, and thoughtful upgrades throughout make this home move-in ready. The living room is warm and inviting with its cozy fireplace and access to a spacious west-facing deck, ideal for sunset views and evening relaxation. The primary bedroom includes its own private north-facing deck, providing a peaceful retreat. Practical touches make this home ideal for busy families — including new built-in lockers at the front door, in-unit laundry with extra storage, air conditioning, and a separate storage locker. One assigned parking stall is included, plus ample visitor parking for guests or additional vehicles. Strata includes water, sewer, garbage, management, and groundskeeping. (id:39198)
Property Details
Interior
Features
Main level Floor
Living room
17'5'' x 13'9''Kitchen
10'6'' x 12'9''Laundry room
7'4'' x 13'8''Primary Bedroom
13'3'' x 13'5''Exterior
Parking
Garage spaces -
Garage type -
Total parking spaces 1
Condo Details
Inclusions
Property History
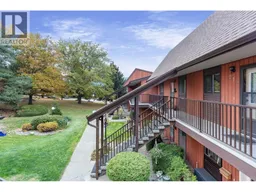 44
44
