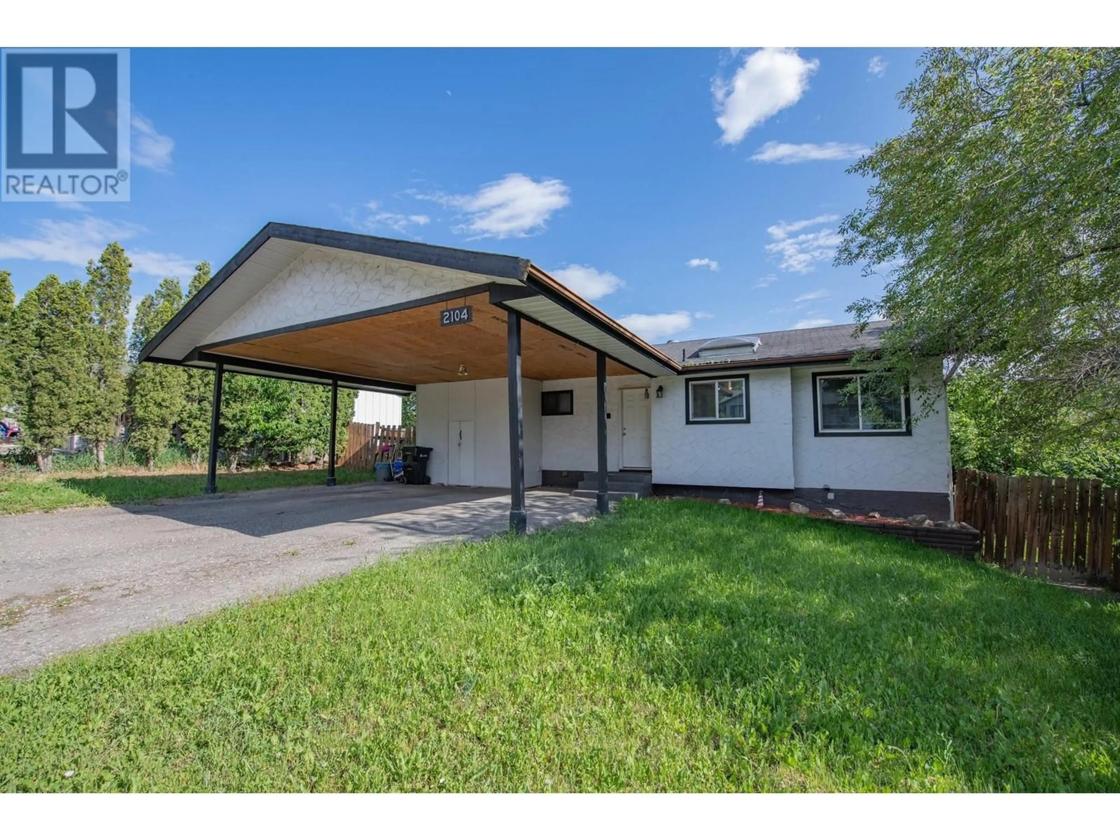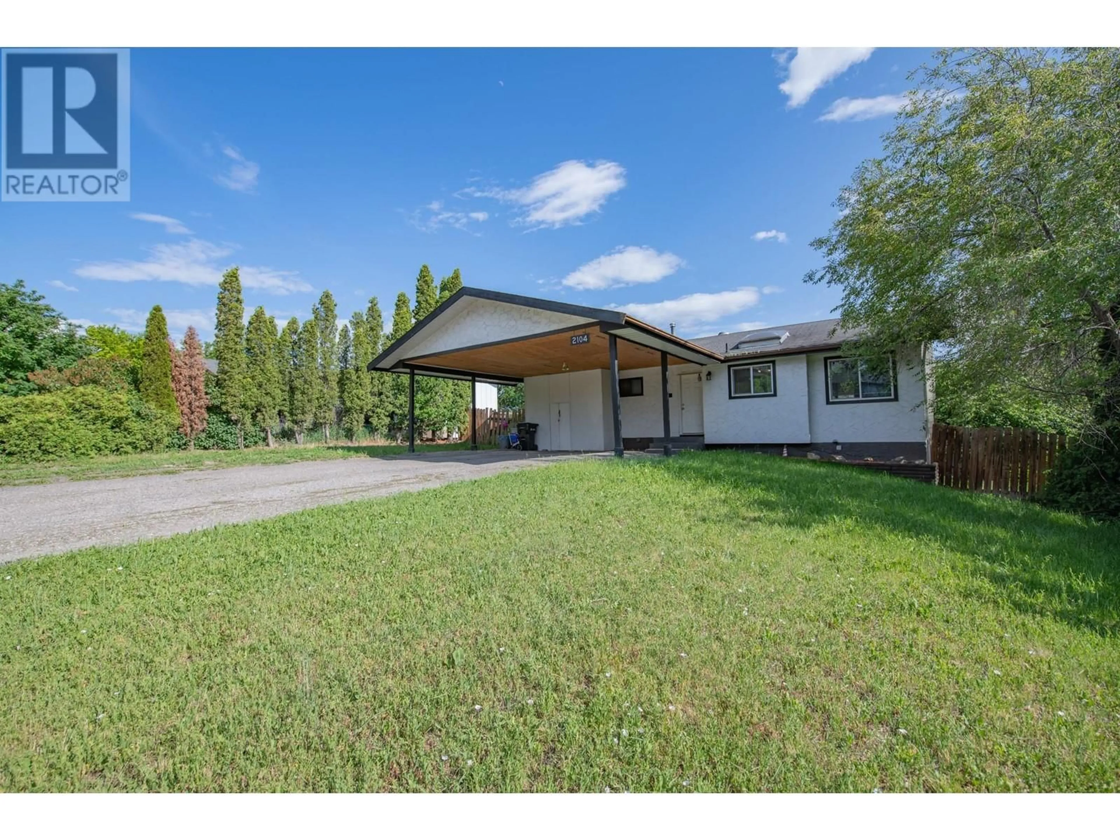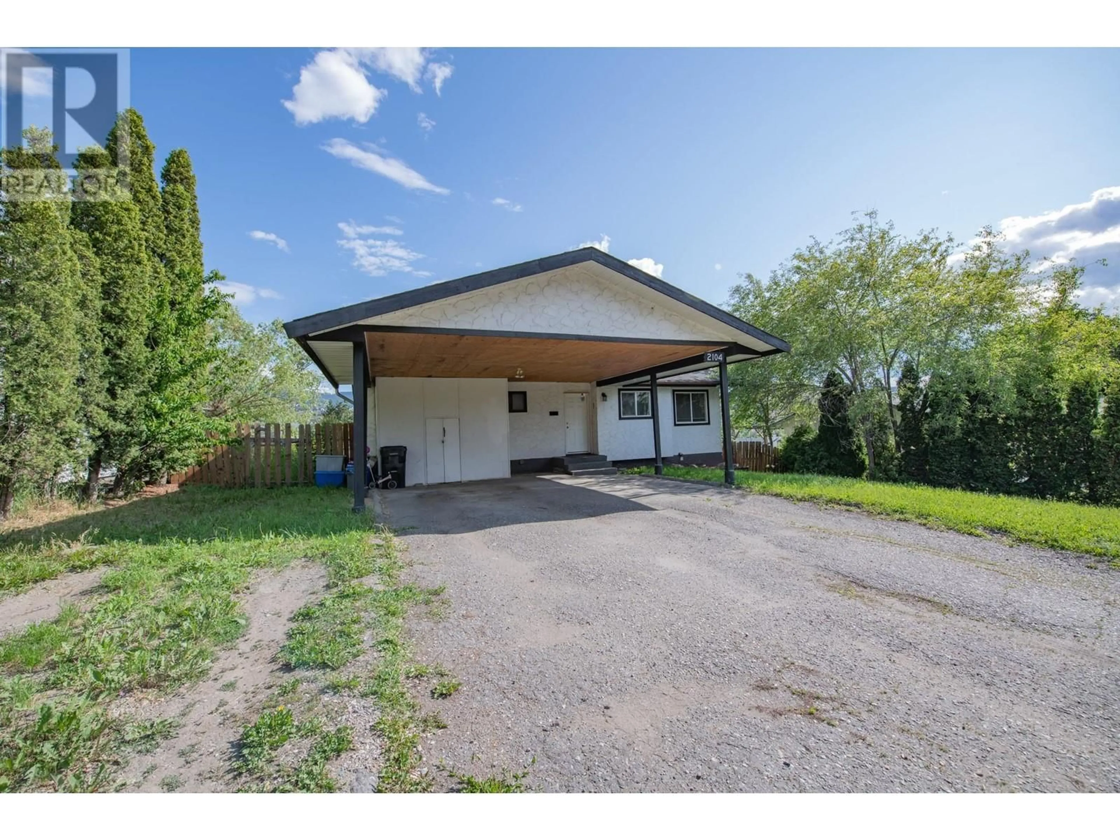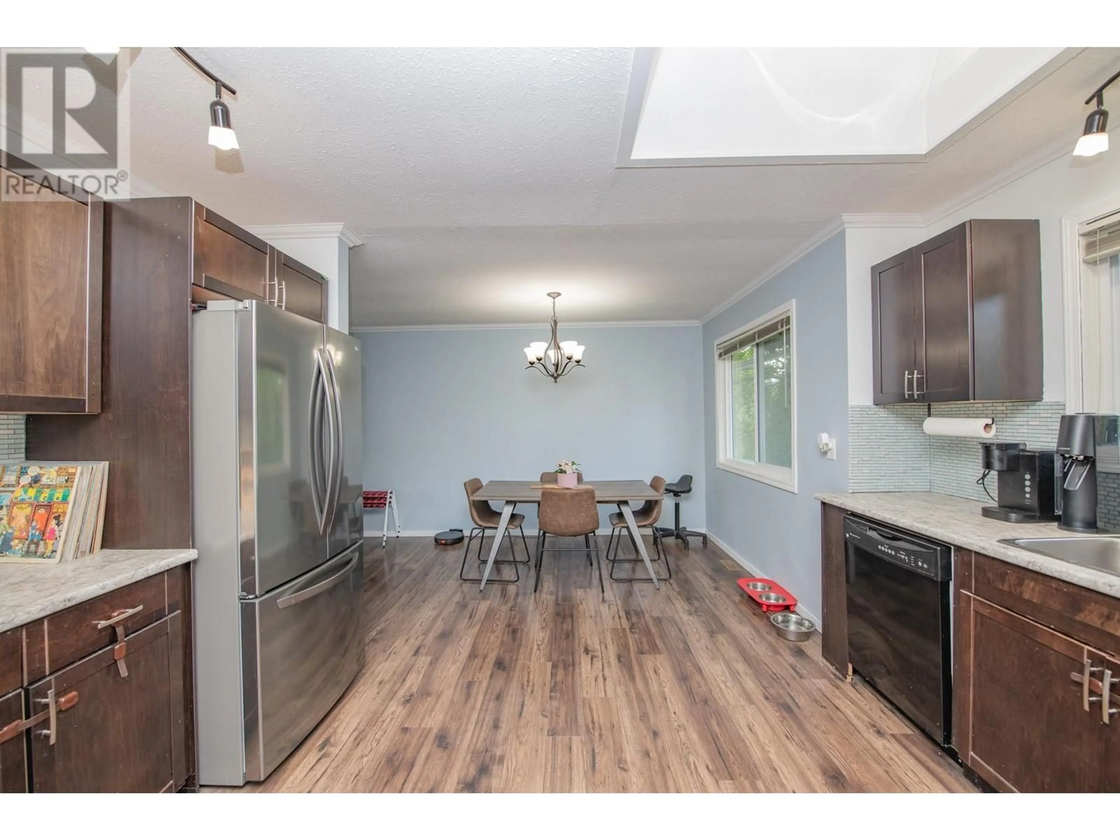2104 20 AVENUE, Vernon, British Columbia V1T7J6
Contact us about this property
Highlights
Estimated valueThis is the price Wahi expects this property to sell for.
The calculation is powered by our Instant Home Value Estimate, which uses current market and property price trends to estimate your home’s value with a 90% accuracy rate.Not available
Price/Sqft$328/sqft
Monthly cost
Open Calculator
Description
Welcome to this inviting 4-bedroom + den, 2-bathroom home located in the sought-after Easthill neighbourhood — perfect for a growing family! With three bedrooms conveniently located on the main floor, this home offers a practical and family-friendly layout just steps from Hillview Elementary and Vernon Secondary School. Stylishly updated with durable vinyl plank flooring, this home features a modern kitchen with rich dark cabinetry and a skylight that fills the space with natural light. A cozy gas fireplace adds warmth and charm to the spacious living area. Step out onto the covered deck and enjoy pleasant views with improved access to the fully fenced backyard — ideal for kids and pets. Smart upgrades include a new furnace, new A/C, and crown moulding for a polished touch. The lower level has suite potential with a separate entrance, offering options for extended family or added income. Ample parking includes a 2-car carport plus RV parking, making this home as functional as it is welcoming. Don’t miss this opportunity to own an affordable, move-in ready home in one of Vernon’s most family-friendly neighbourhoods! (id:39198)
Property Details
Interior
Features
Main level Floor
Kitchen
13'2'' x 17'10''Living room
25'7'' x 24'8''Bedroom
11'3'' x 11'10''Bedroom
10'0'' x 10'3''Exterior
Parking
Garage spaces -
Garage type -
Total parking spaces 2
Property History
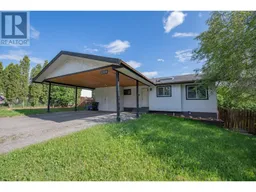 38
38
