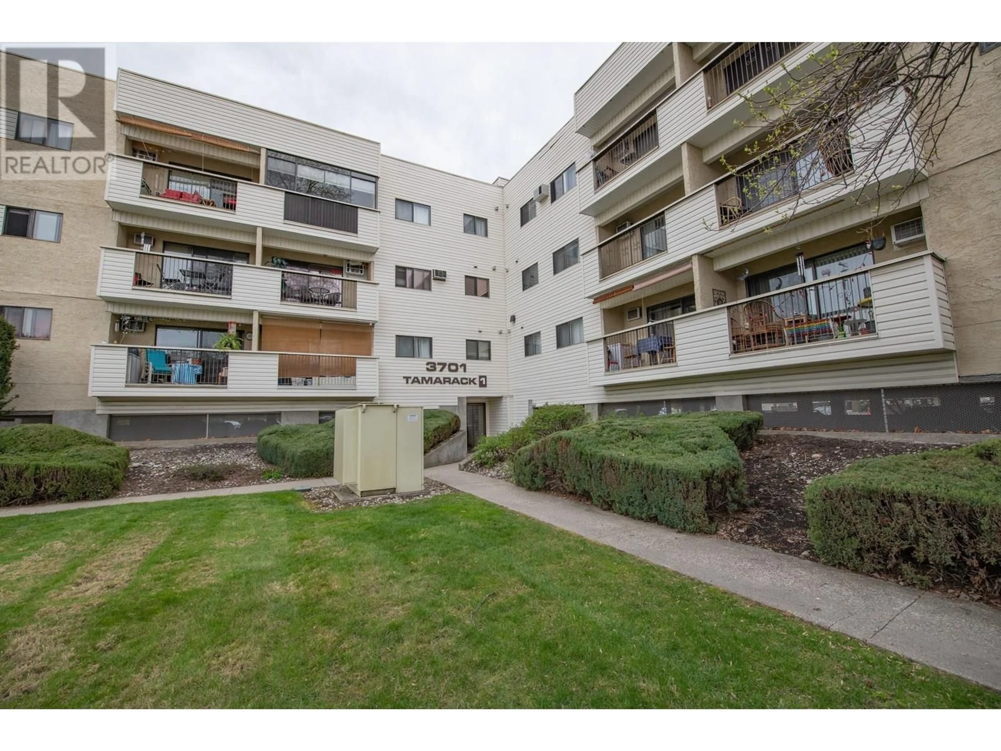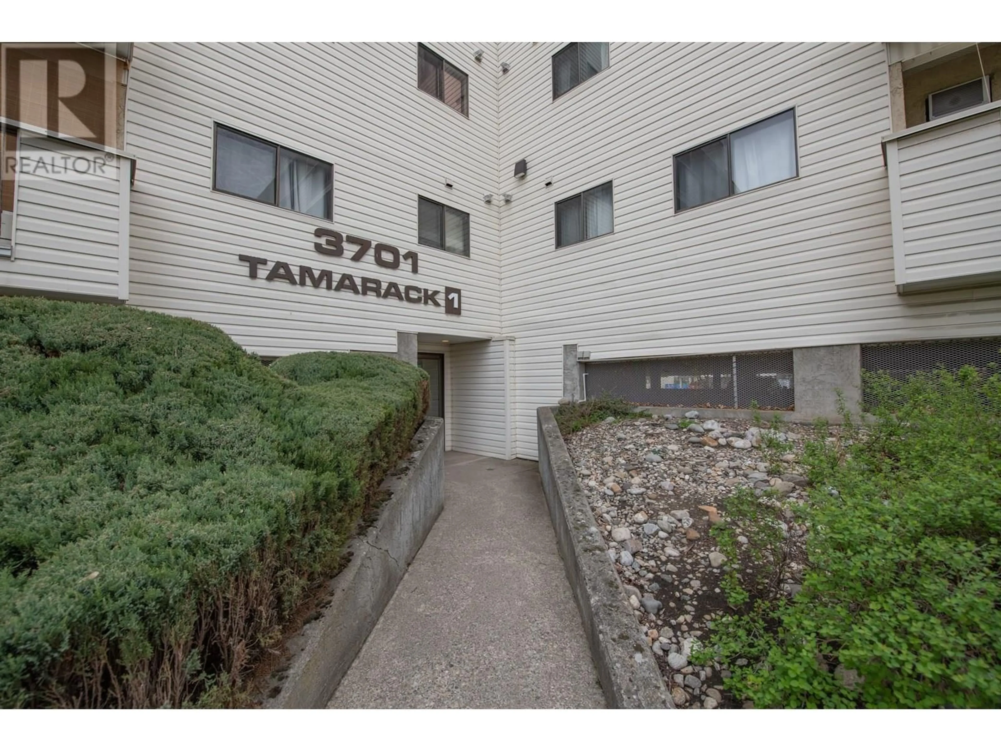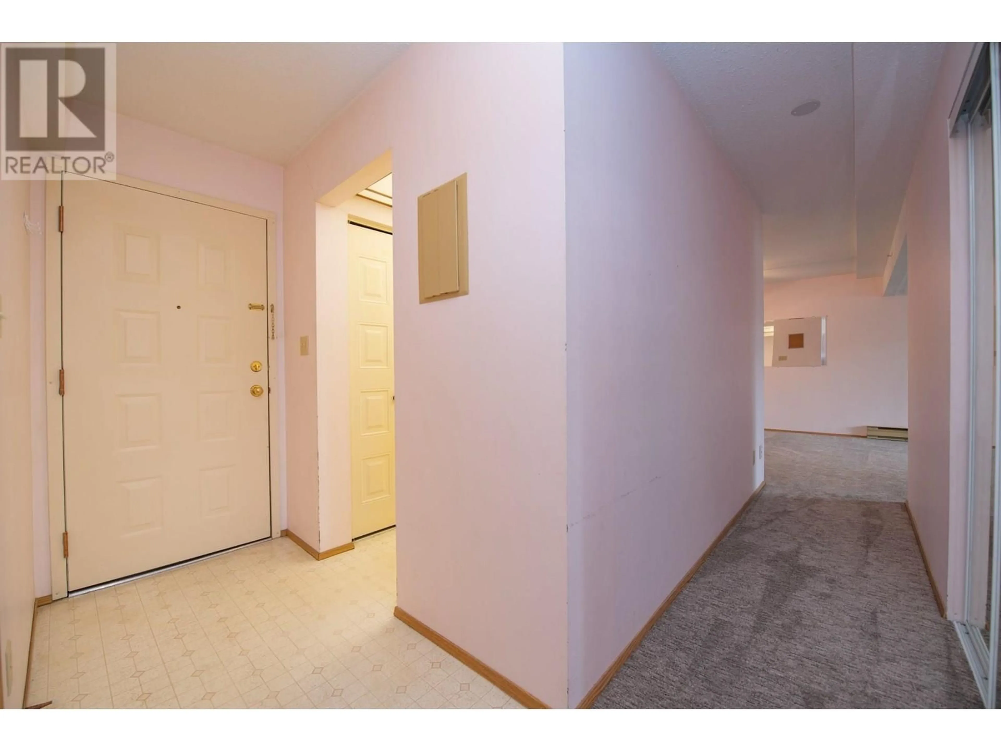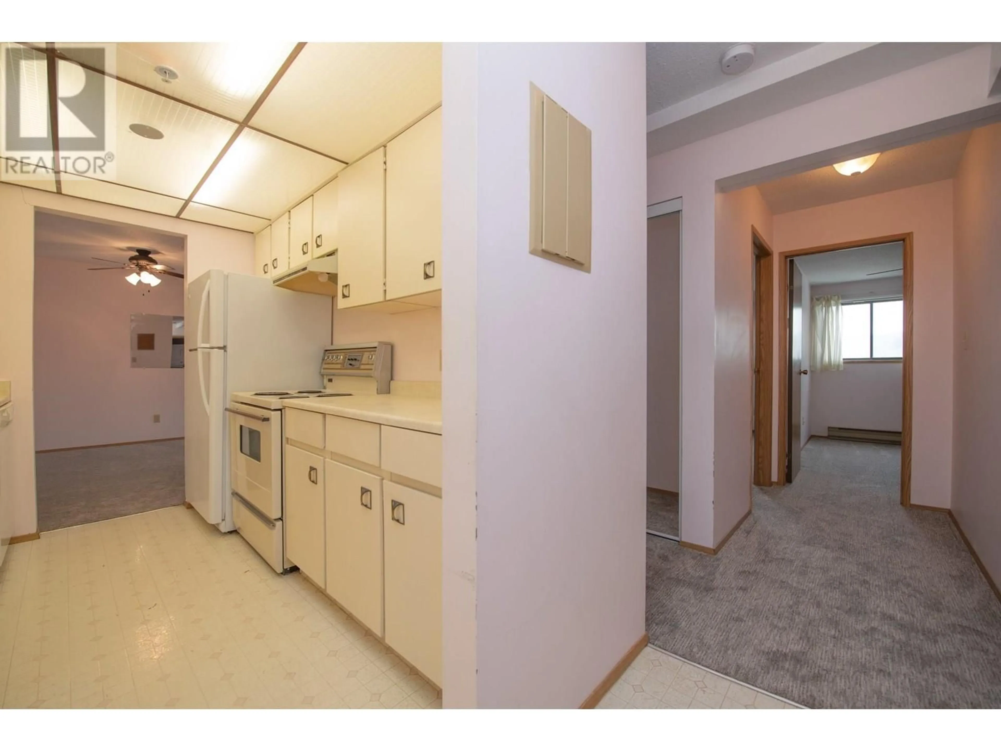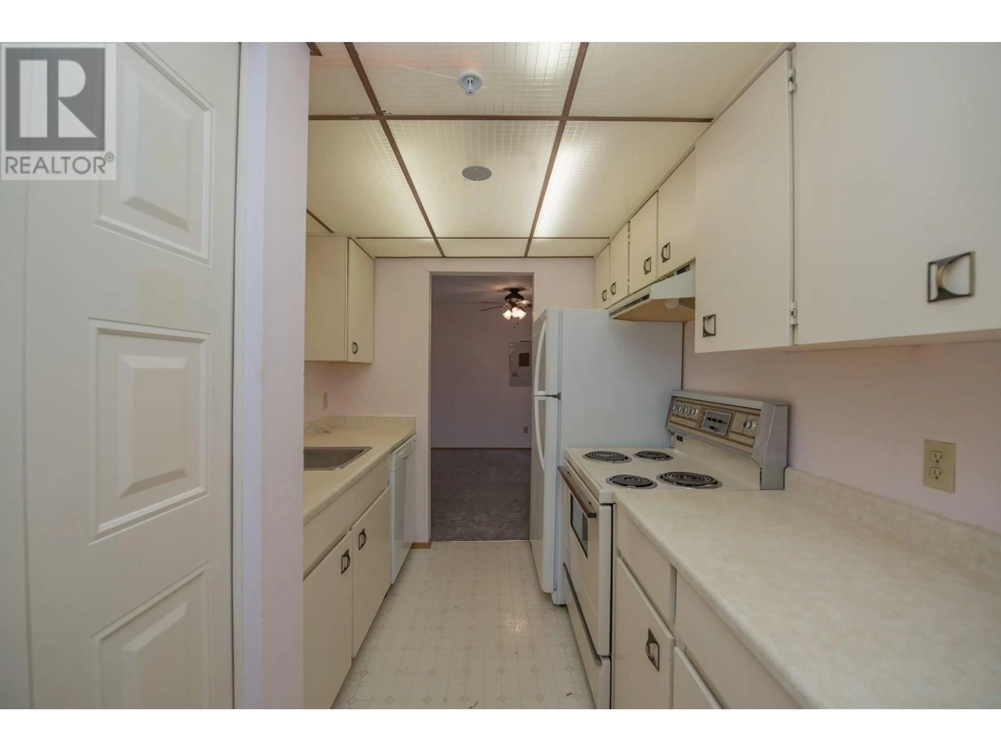204 - 3701 27 AVENUE, Vernon, British Columbia V1T1S5
Contact us about this property
Highlights
Estimated valueThis is the price Wahi expects this property to sell for.
The calculation is powered by our Instant Home Value Estimate, which uses current market and property price trends to estimate your home’s value with a 90% accuracy rate.Not available
Price/Sqft$242/sqft
Monthly cost
Open Calculator
Description
Discover comfort, convenience, and community in this inviting 2 bedroom, 1 bathroom apartment located in a peaceful 55+ adult living building, just minutes from downtown. This well maintained second floor unit offers a quiet lifestyle in a secure setting, with all the essentials within walking distance; FreshCo, Wholesale Club, and public transit are just steps away, making daily errands simple and stress free. Brand new carpet throughout gives the home a fresh, clean feel, while the new stacked washer and dryer add everyday convenience. The kitchen is tidy and functional, equipped with a 2 year old fridge and a new stand up freezer, both included in the sale. While the kitchen retains its original charm, there’s great potential to update and add personal touches over time. Enjoy sunny afternoons on your west facing balcony, or relax indoors with the help of the built in wall A/C unit, perfect for keeping cool in the warmer months. Both bedrooms are well sized with ample closet space, and the bathroom is clean, bright, and easy to maintain. The building itself is safe, quiet, and well cared for, with secure entry, a recently rebuilt elevator, and gated covered parking included. If you’re seeking a low maintenance lifestyle in a welcoming, adult oriented community, this apartment offers solid value, comfort, great value, and a location that’s hard to beat. Whether you're downsizing or simply looking for a new chapter, this could be the perfect place to call home. (id:39198)
Property Details
Interior
Features
Main level Floor
Laundry room
5'5'' x 6'3''Kitchen
7'6'' x 9'2''Full bathroom
Bedroom
8'4'' x 11'1''Exterior
Parking
Garage spaces -
Garage type -
Total parking spaces 1
Condo Details
Inclusions
Property History
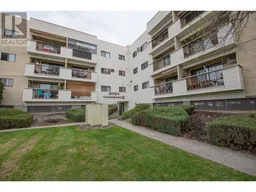 35
35
