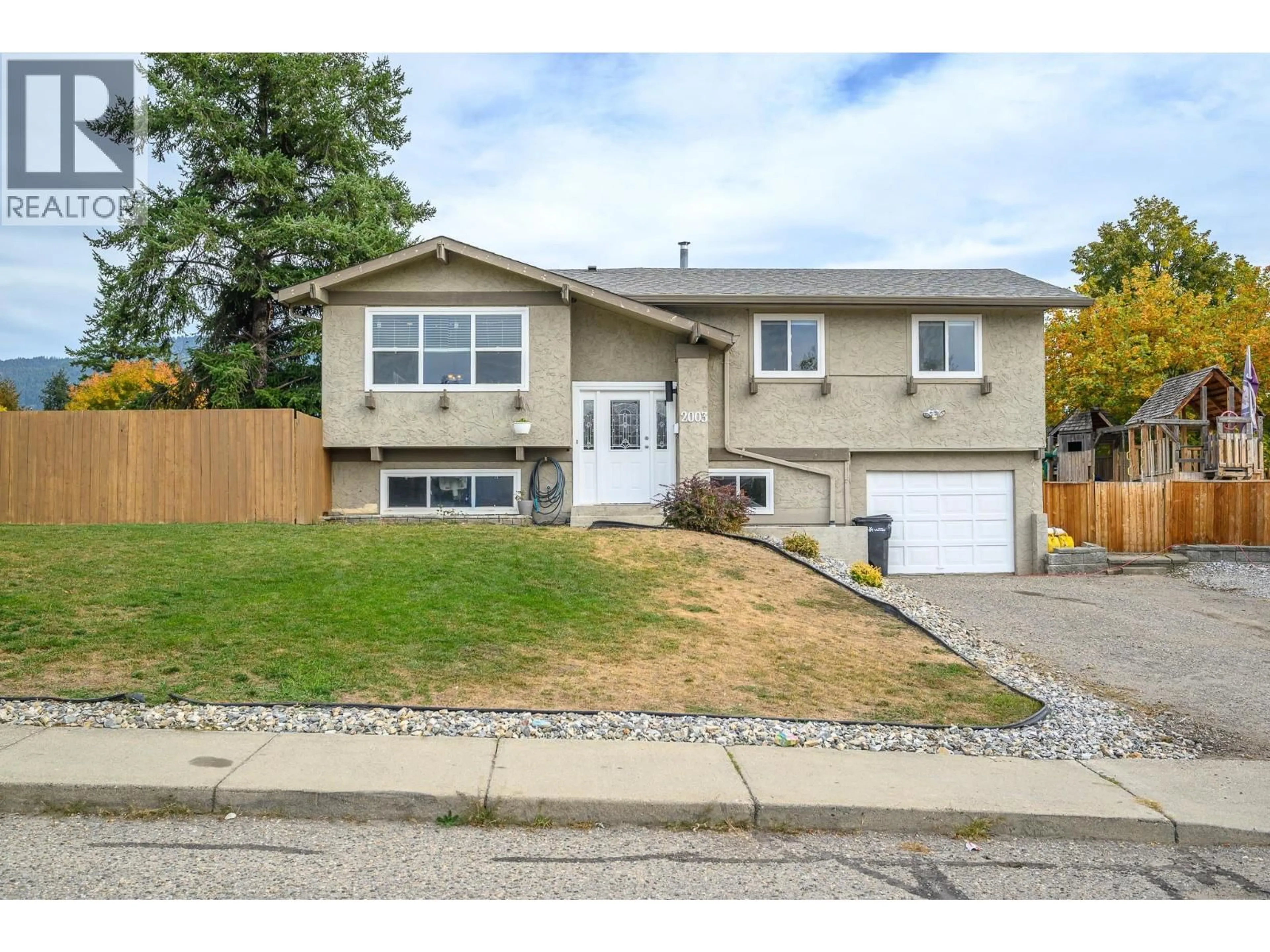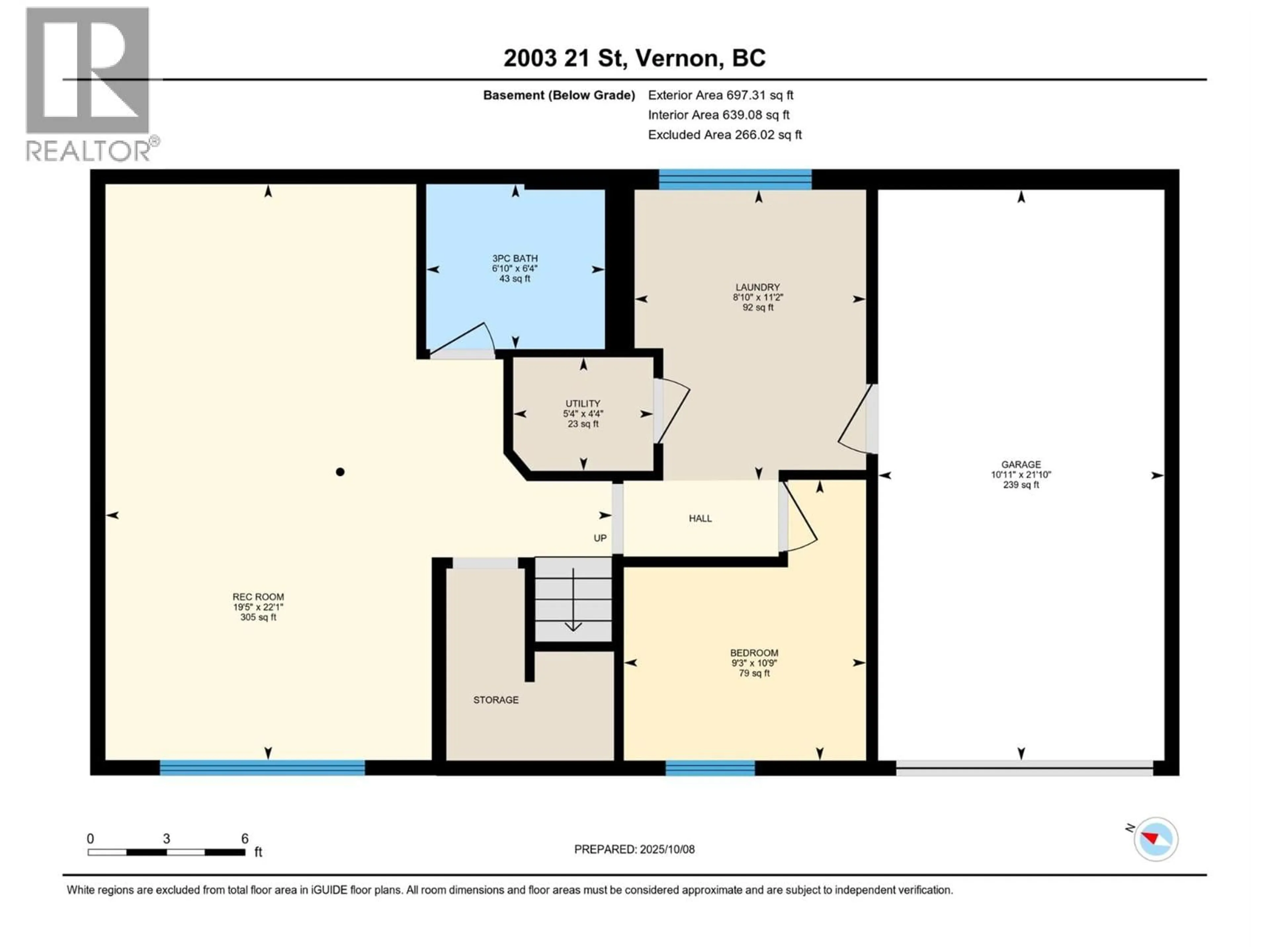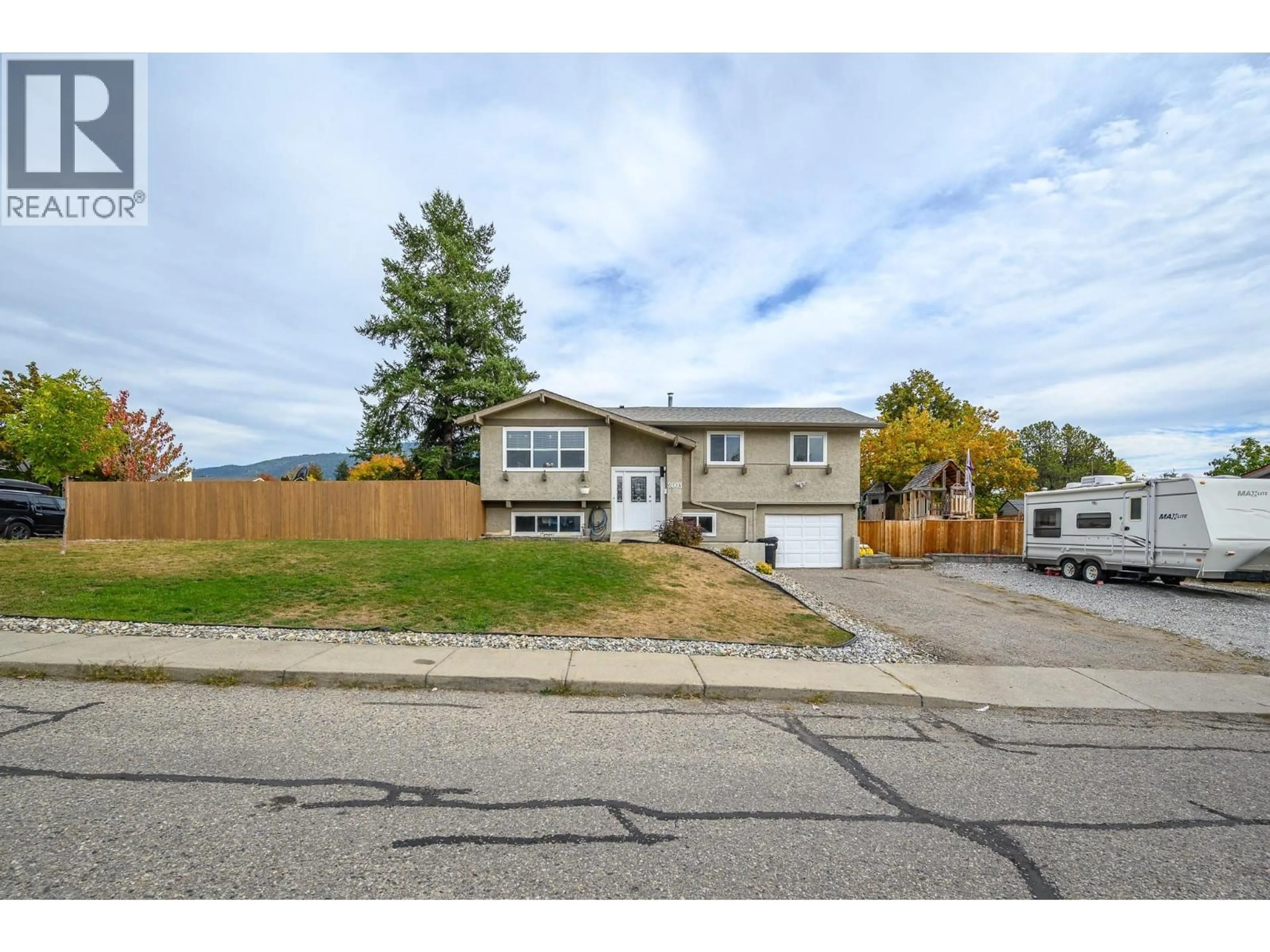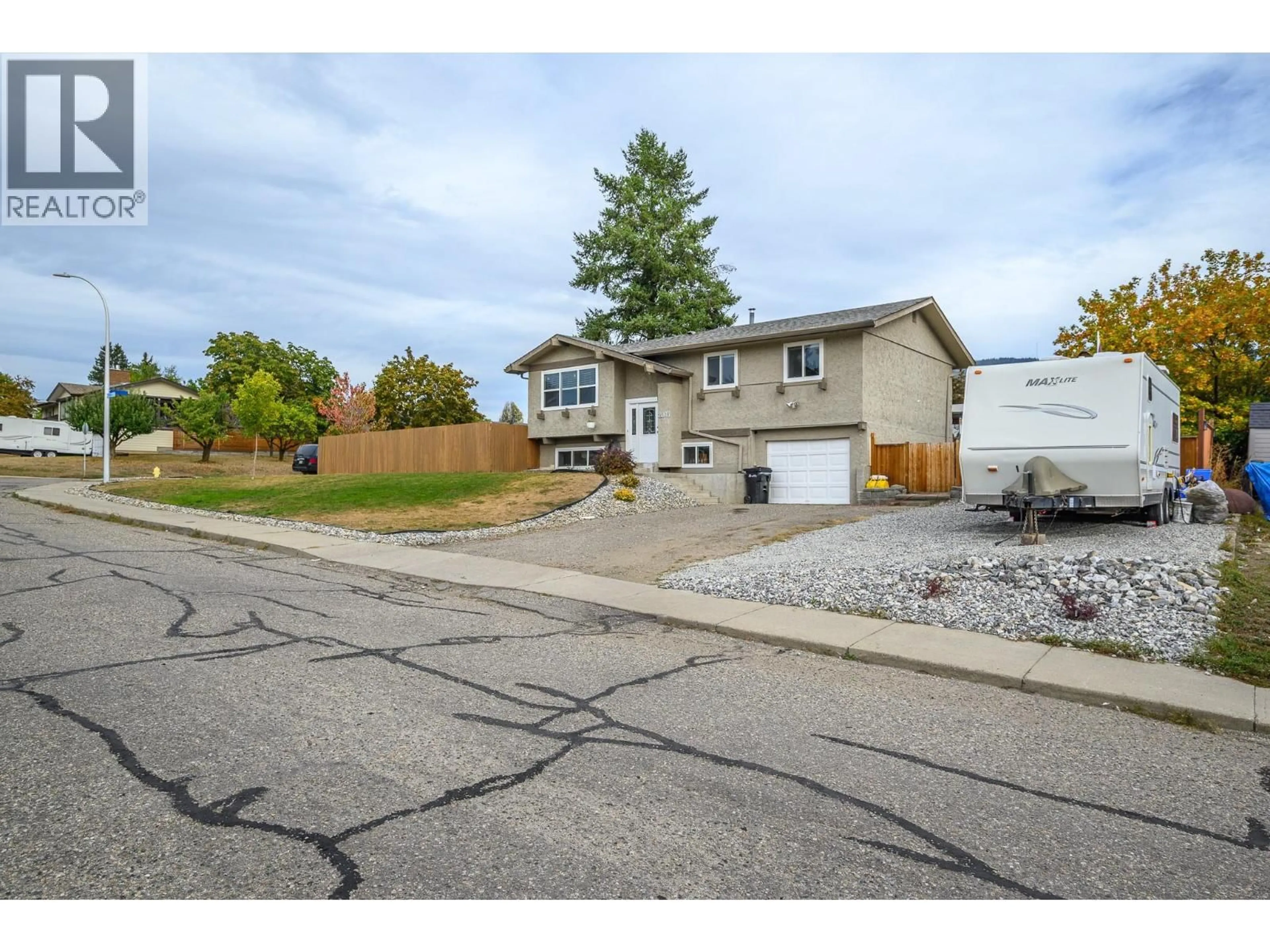2003 21 STREET, Vernon, British Columbia V1T7C3
Contact us about this property
Highlights
Estimated valueThis is the price Wahi expects this property to sell for.
The calculation is powered by our Instant Home Value Estimate, which uses current market and property price trends to estimate your home’s value with a 90% accuracy rate.Not available
Price/Sqft$404/sqft
Monthly cost
Open Calculator
Description
Welcome to 2003 21st Street, a beautifully updated family home in one of East Hill’s most desirable neighbourhoods! This 4 bedroom, 2 bathroom home offers the perfect blend of modern comfort and family-friendly living, all within walking distance to schools and parks. Step inside to find an inviting open-concept main floor featuring engineered hardwood floors and a bright, airy feel throughout. The modern white kitchen shines with quartz countertops, stainless steel appliances, and plenty of prep and storage space — ideal for family dinners or entertaining friends. The main level offers three bedrooms and a full bathroom, providing convenient one-level living for the whole family. Downstairs you’ll find an additional bedroom, a second full bath, great mudroom space and a versatile rec room — perfect for a kids’ play area, guest space, or home gym. Outside, the fully fenced yard is a great size for kids and pets to play, while the single car garage and additional RV parking offer all the space you need for toys and storage. Located in a quiet, established area surrounded by mature trees and friendly neighbours, this home captures the essence of East Hill living — walkable, welcoming, and full of charm. Move-in ready and waiting for your family to make it home! (id:39198)
Property Details
Interior
Features
Basement Floor
Other
10'0'' x 22'0''Laundry room
11'1'' x 9'3''3pc Bathroom
6'10'' x 6'4''Bedroom
10'8'' x 9'3''Exterior
Parking
Garage spaces -
Garage type -
Total parking spaces 1
Property History
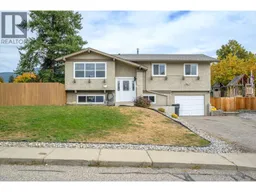 32
32
