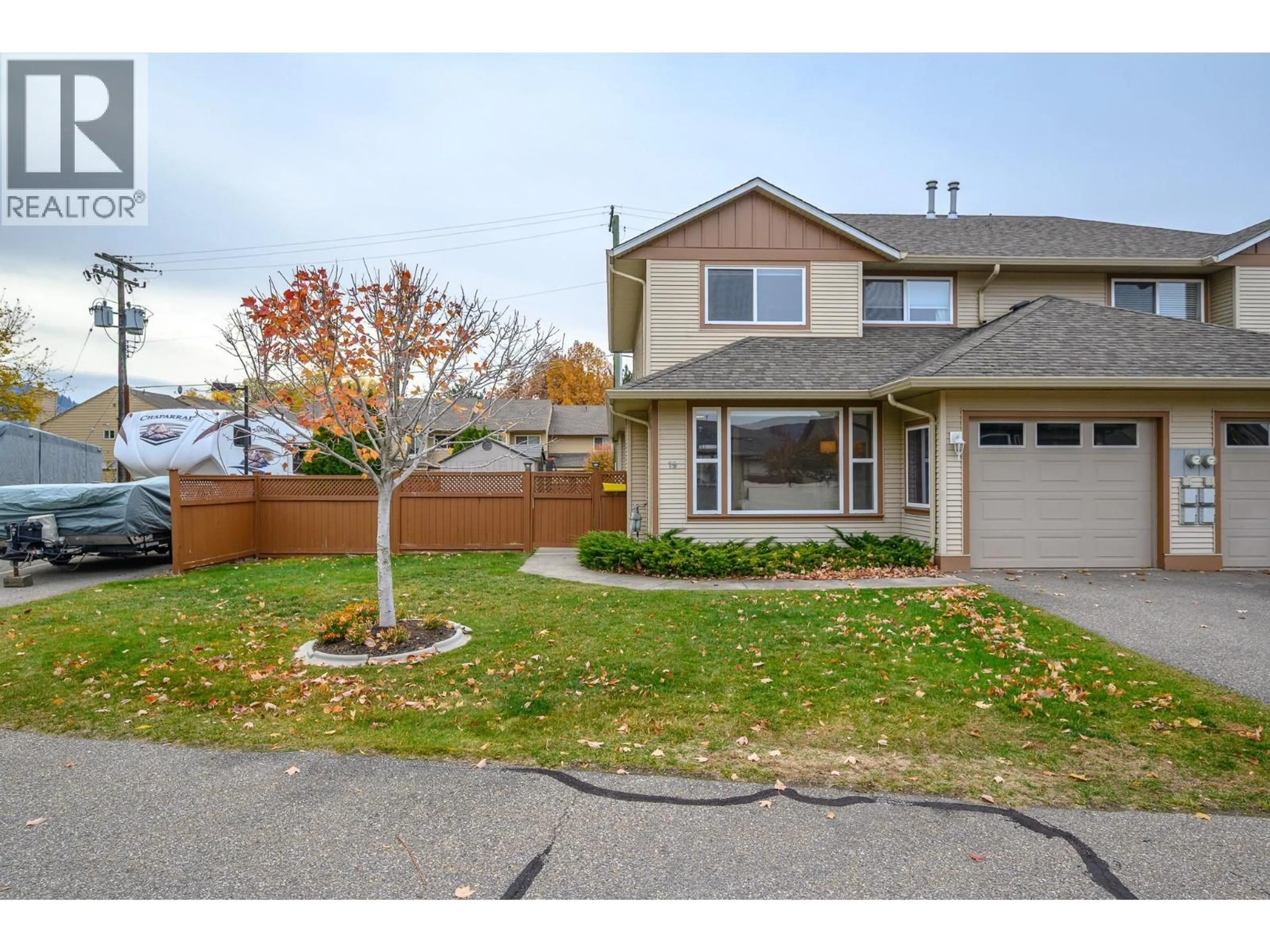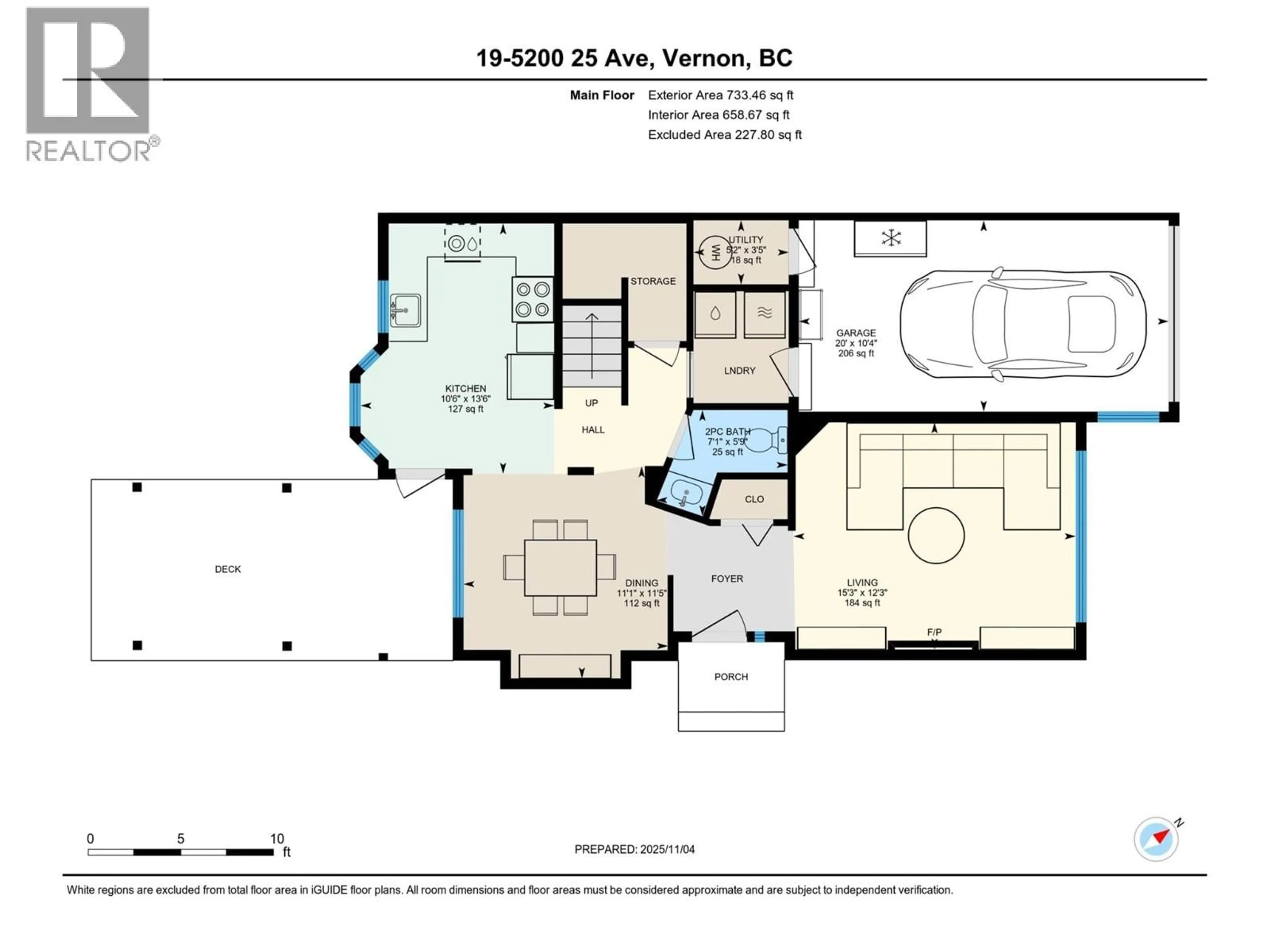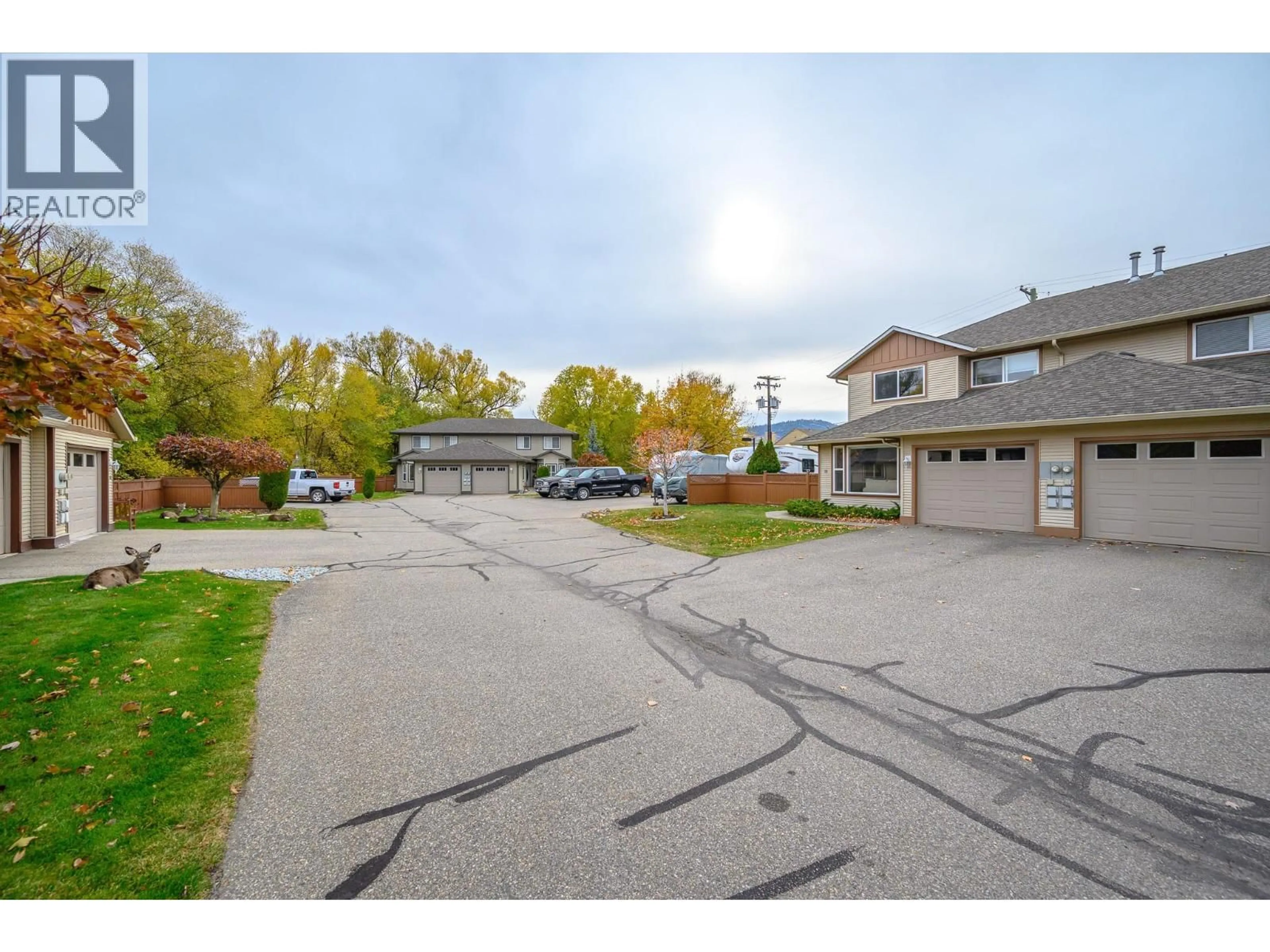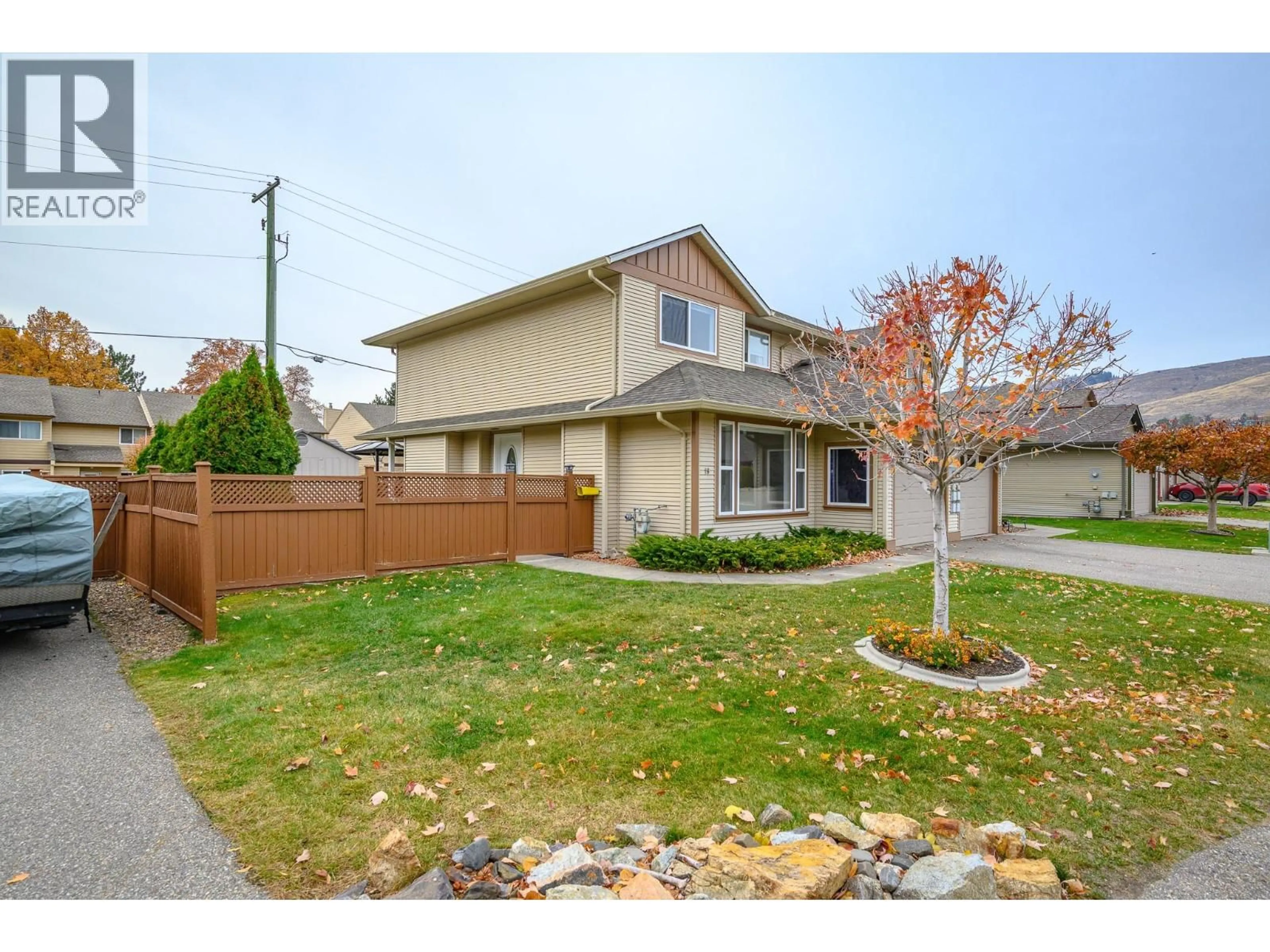19 - 5200 25TH AVE OTHER, Vernon, British Columbia V1T9V6
Contact us about this property
Highlights
Estimated valueThis is the price Wahi expects this property to sell for.
The calculation is powered by our Instant Home Value Estimate, which uses current market and property price trends to estimate your home’s value with a 90% accuracy rate.Not available
Price/Sqft$424/sqft
Monthly cost
Open Calculator
Description
Welcome to this wonderful 3-bedroom, 3-bathroom townhome in the family-friendly community of Willowbrook Place. This home offers a perfect blend of comfort, convenience, and style. It is ideally located near Okanagan Lake, schools, parks, and shopping. The bright main floor features a spacious living area that flows into a functional kitchen and cozy dining space, opening to your private patio and fully fenced yard- perfect for kids or pets (with restrictions). You’ll also find a convenient 2-piece bath, laundry, and single-car garage on this level. Upstairs, enjoy a generous primary bedroom with a 4-piece ensuite, along with two additional bedrooms and another full bath. A 4-foot crawl space provides excellent storage, while strata-maintained landscaping ensures easy, low-maintenance living. This home offers the ideal setting to enjoy everything Vernon and Okanagan living have to offer. (id:39198)
Property Details
Interior
Features
Second level Floor
Primary Bedroom
14'5'' x 12'Bedroom
10' x 11'7''Bedroom
10'2'' x 11'5''4pc Ensuite bath
6'2'' x 7'9''Exterior
Parking
Garage spaces -
Garage type -
Total parking spaces 1
Property History
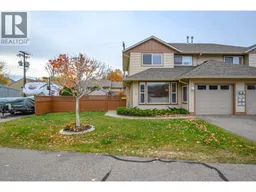 34
34
