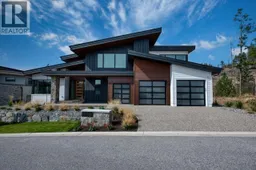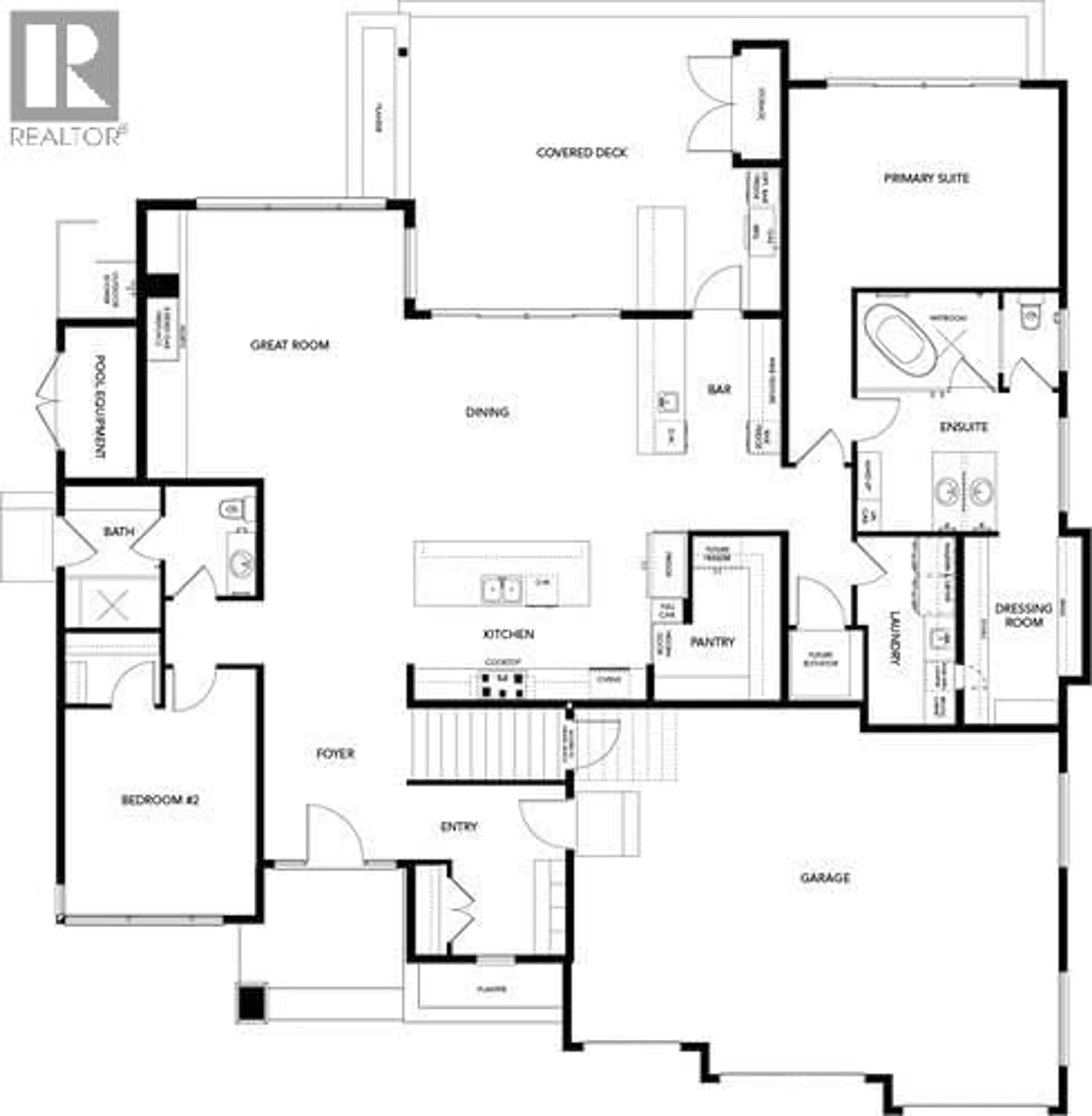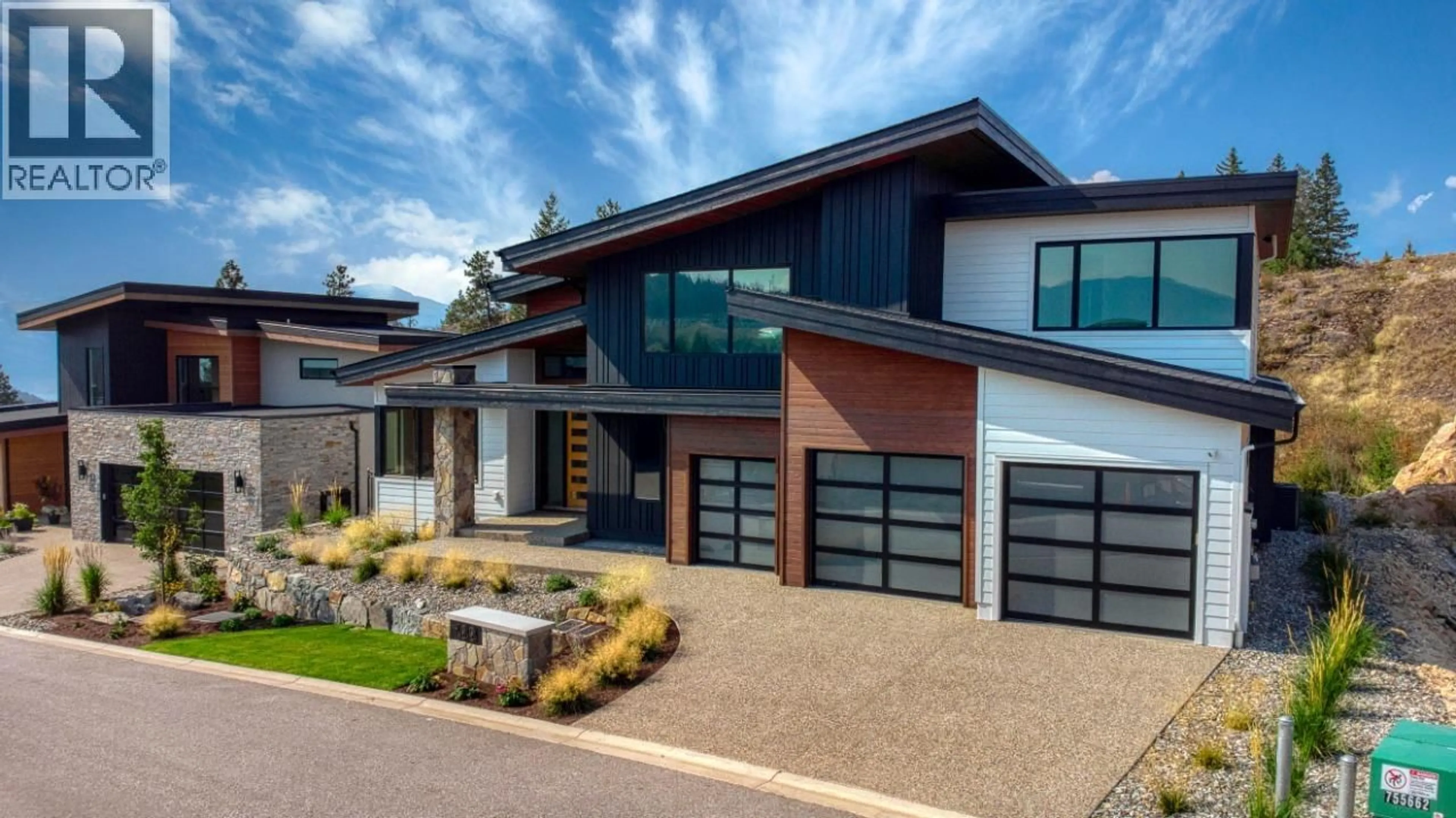188 WILDSONG CRESCENT, Vernon, British Columbia V1H2K3
Contact us about this property
Highlights
Estimated valueThis is the price Wahi expects this property to sell for.
The calculation is powered by our Instant Home Value Estimate, which uses current market and property price trends to estimate your home’s value with a 90% accuracy rate.Not available
Price/Sqft$827/sqft
Monthly cost
Open Calculator
Description
This exquisite Predator Ridge residence defines elevated indoor-outdoor living with refined design and flawless craftsmanship. The striking façade showcases multiple rooflines and professional landscaping that mirrors the Okanagan’s natural beauty. Inside, sophisticated décor, vaulted ceilings, and expansive windows create a light-filled sanctuary. The jaw-dropping kitchen features an 11' island with a 45"" workstation sink, quartz surfaces, and a premium 48"" range offering gas, induction, and sous vide cooking options, complemented by concealed appliances and a hidden walk-in pantry. Entertain in style at the wet bar or extend gatherings through accordion glass doors to the covered patio, pool, and outdoor shower. The serene primary bedroom offers a resort style ensuite with a wet room and vanity island. Upstairs includes a bonus room with a large covered deck, two bedrooms, a flex room, and laundry. Completing this luxurious home is a 2.5 car attached garage plus a dedicated golf cart bay. (id:39198)
Property Details
Interior
Features
Second level Floor
5pc Bathroom
Other
16'6'' x 10'8''Other
23'0'' x 14'0''Bedroom
12'8'' x 10'6''Exterior
Features
Property History
 68
68





