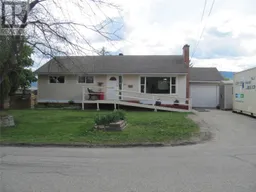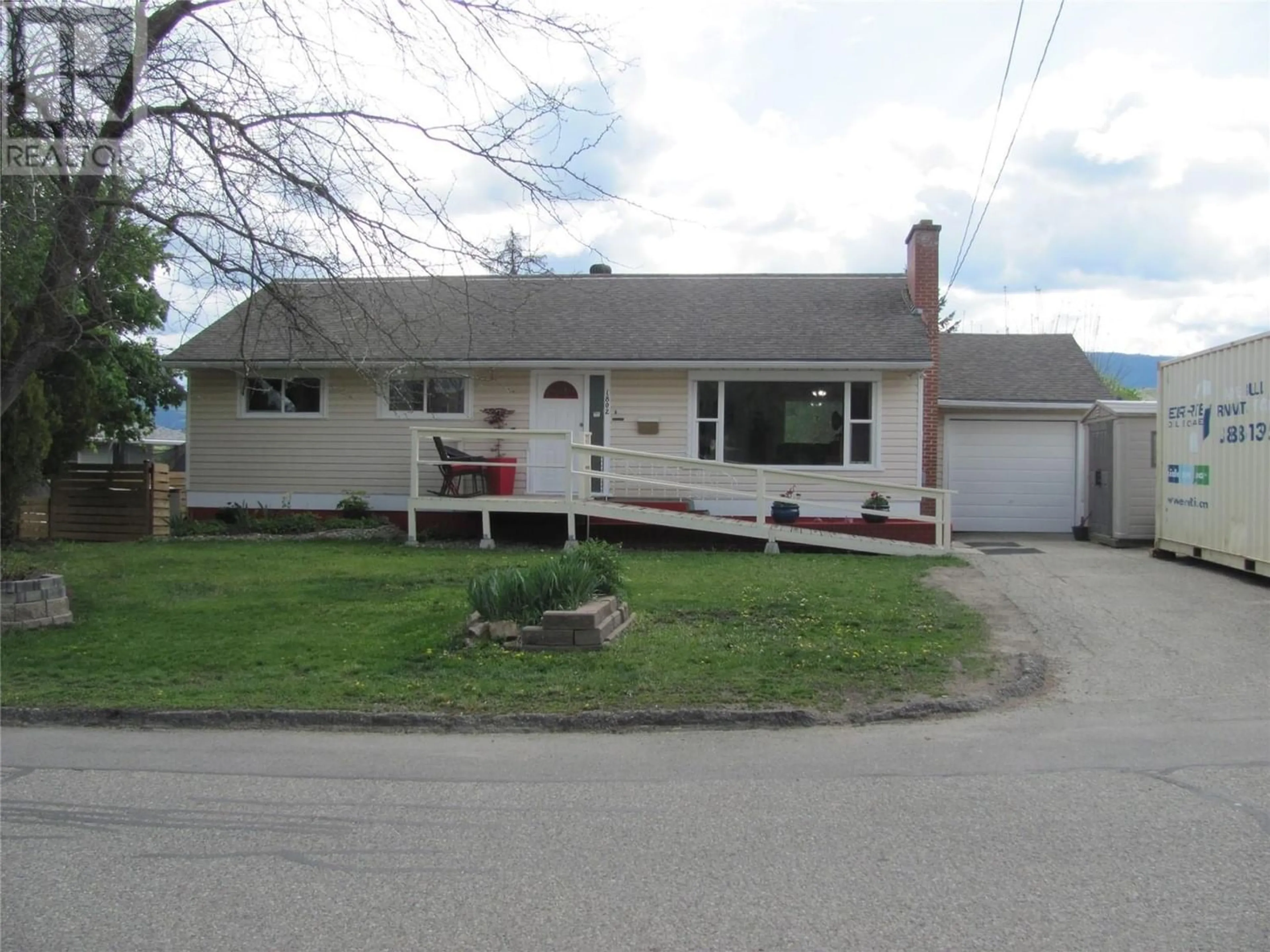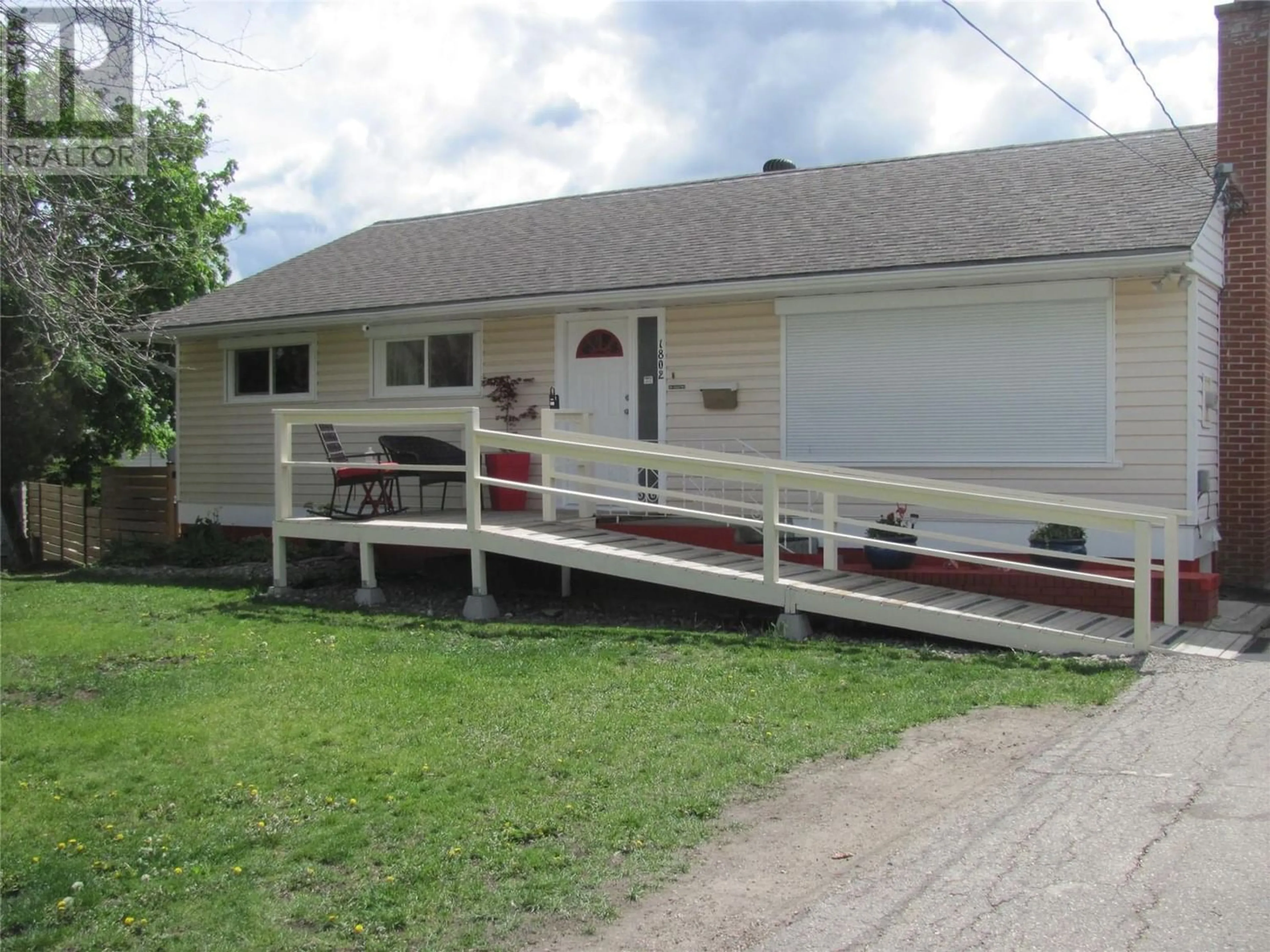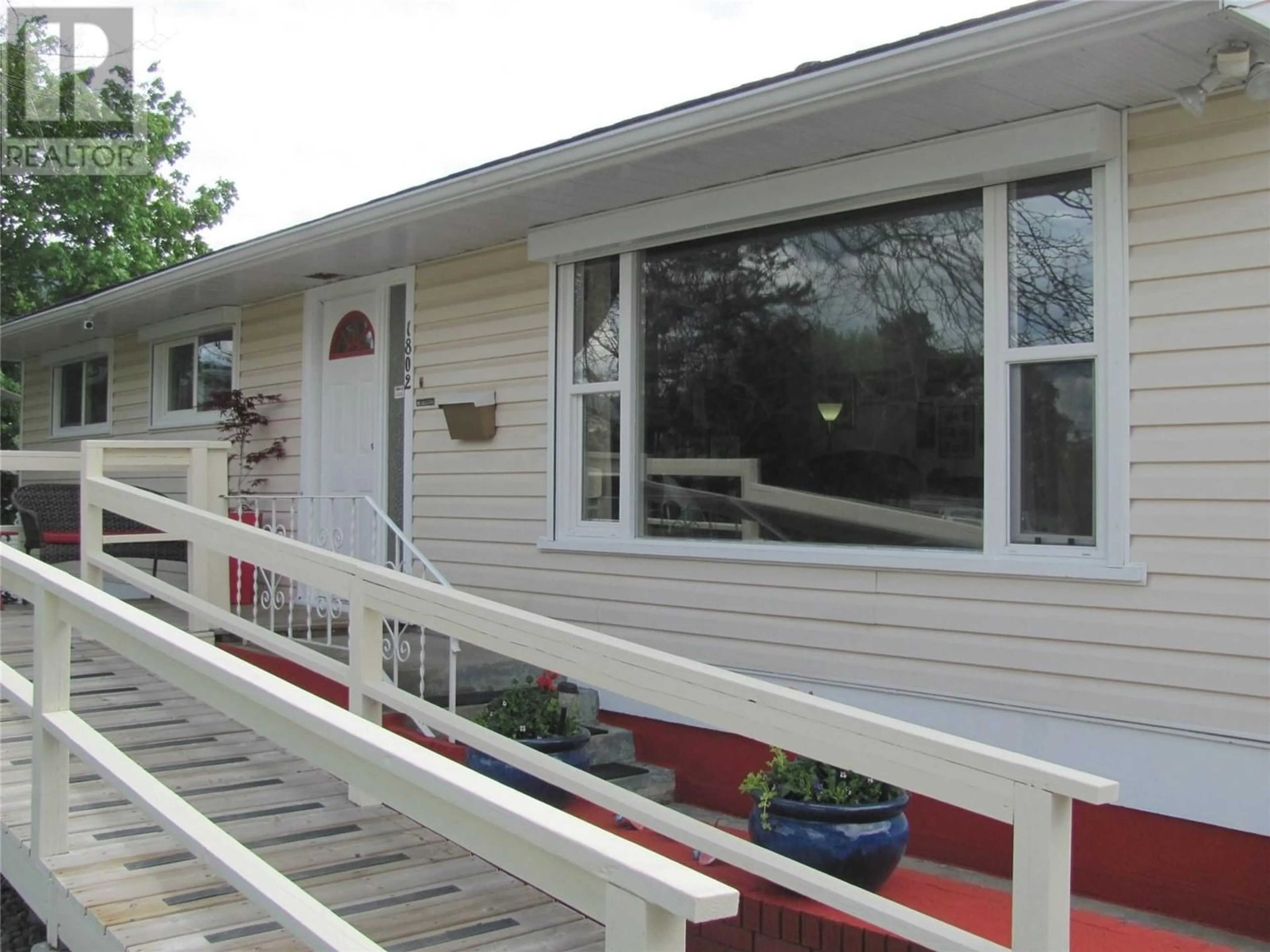1802 28 Crescent, Vernon, British Columbia V1T1V2
Contact us about this property
Highlights
Estimated ValueThis is the price Wahi expects this property to sell for.
The calculation is powered by our Instant Home Value Estimate, which uses current market and property price trends to estimate your home’s value with a 90% accuracy rate.Not available
Price/Sqft$284/sqft
Days On Market12 days
Est. Mortgage$3,049/mth
Tax Amount ()-
Description
Location, Location This spacious 5 bed 2 bath rancher-style home with full basement in the established community of East Hill. Walking distance to cafes, schools, and parks allows you to enjoy the community to the fullest. The open floor plan and large windows on the main floor combined with the 2 bedroom inlaw suite, large kitchen and new carpets in the basement allows for full property use. New fencing, Mature trees and established landscaping surround the large covered gazebo and the oversized driveway that leads to the single garage . Easily can accommodate RV and Boat storage and still have room for multiple additional parking with the alley access, carriage home potential and suite could make this an investment property. This property offers many opportunity's. (id:39198)
Upcoming Open House
Property Details
Interior
Features
Main level Floor
Primary Bedroom
13' x 11'Full bathroom
9' x 5'Bedroom
10'6'' x 8'Kitchen
13'6'' x 8'Exterior
Features
Parking
Garage spaces 1
Garage type -
Other parking spaces 0
Total parking spaces 1
Property History
 50
50




