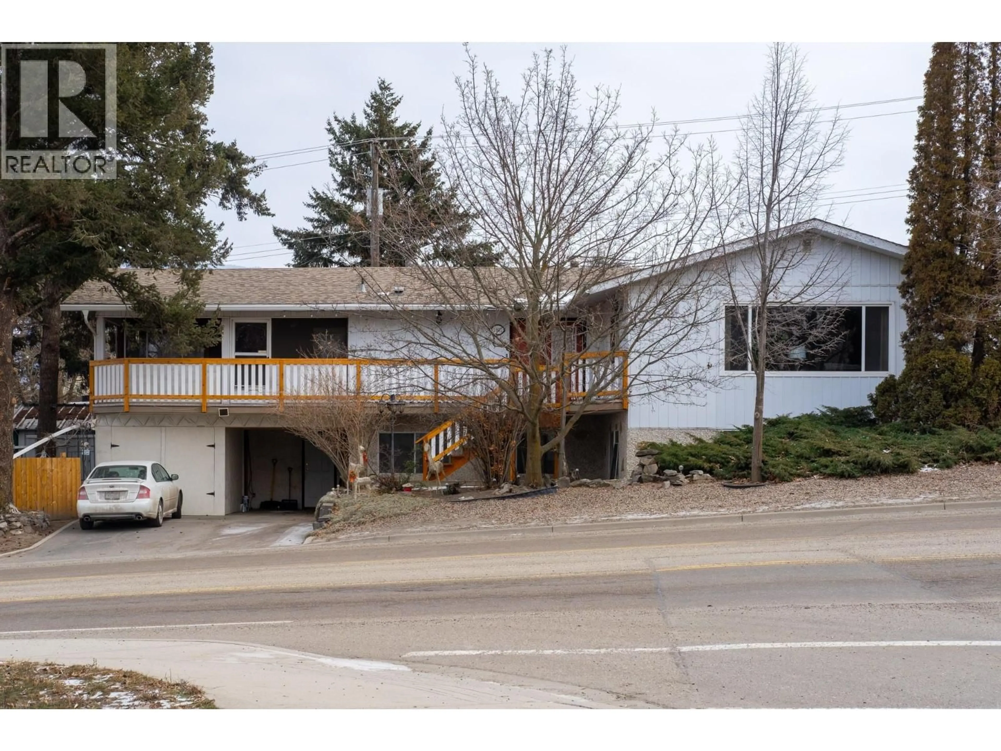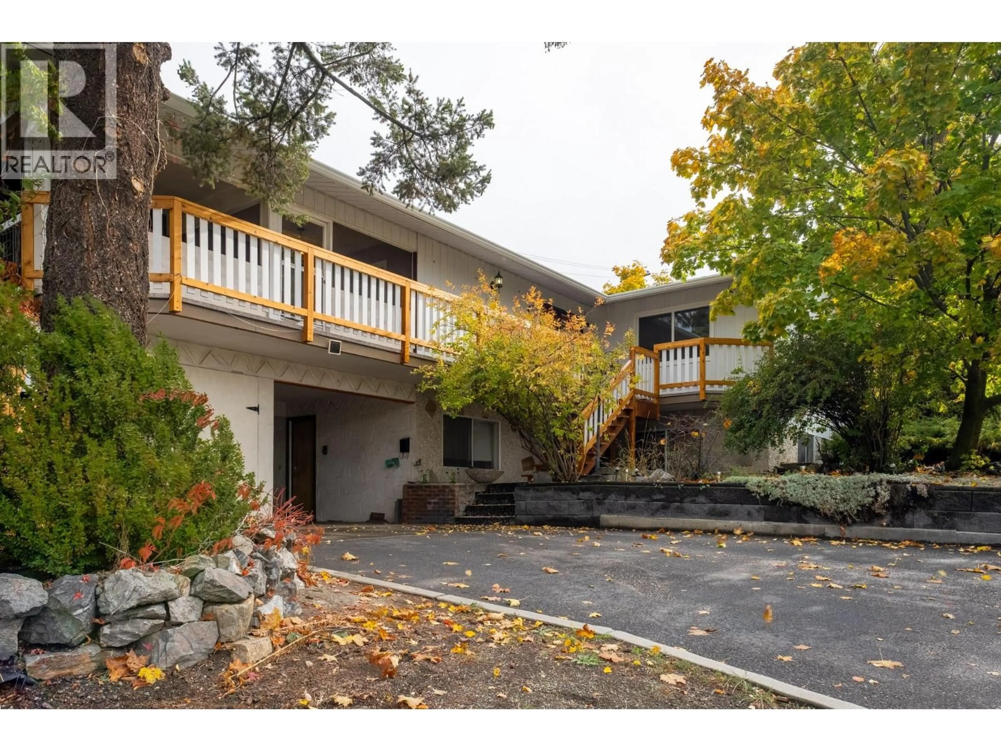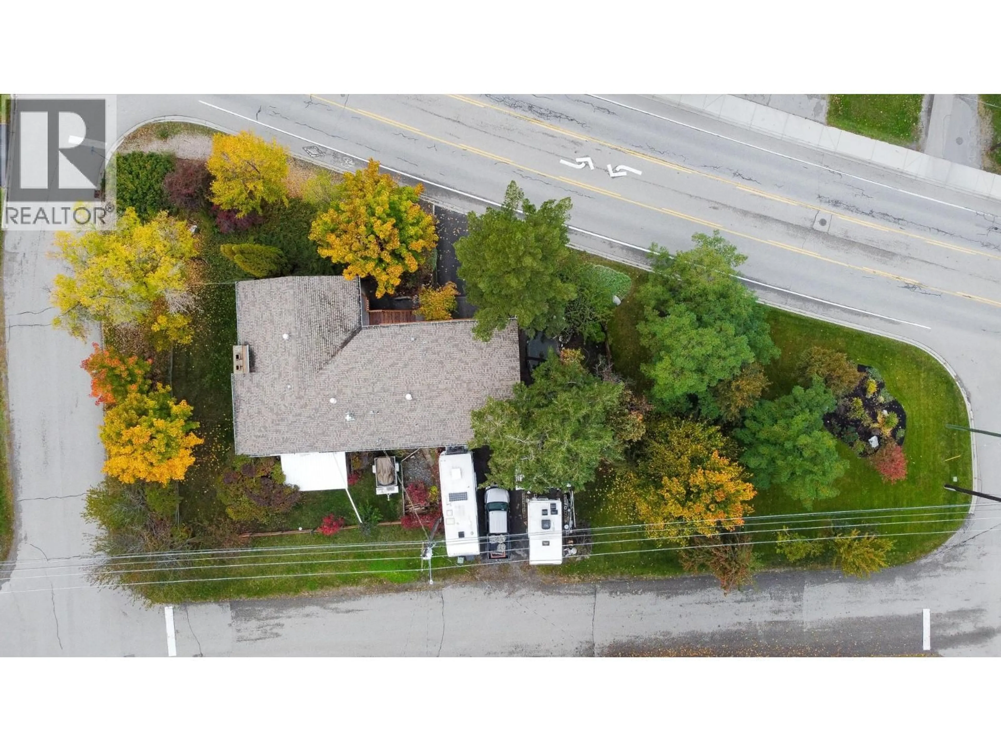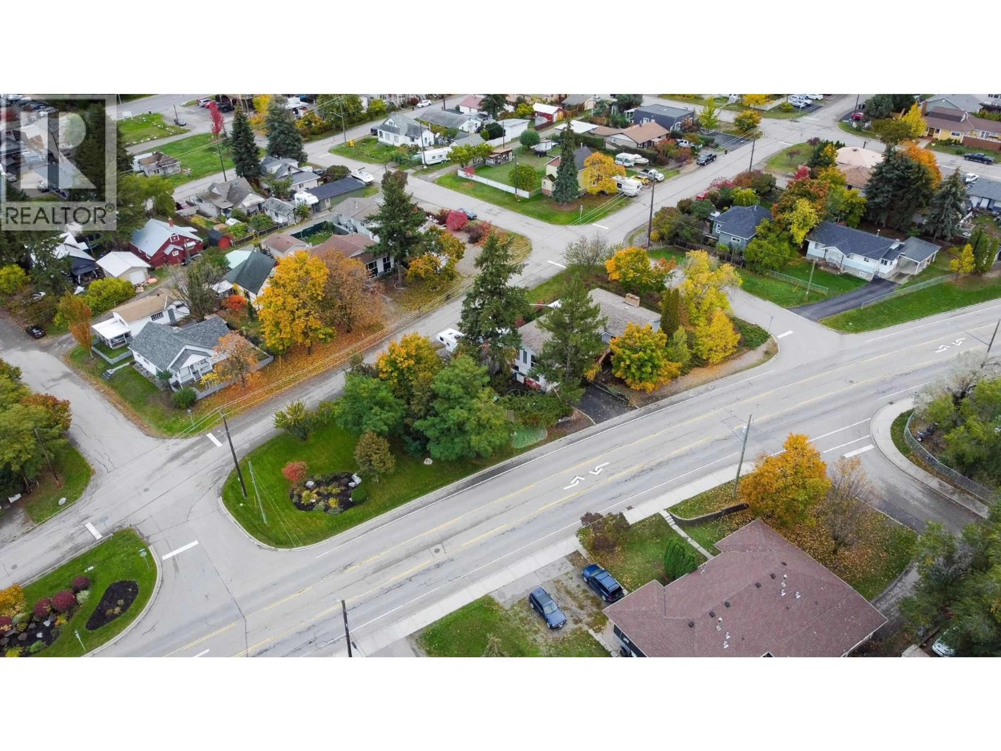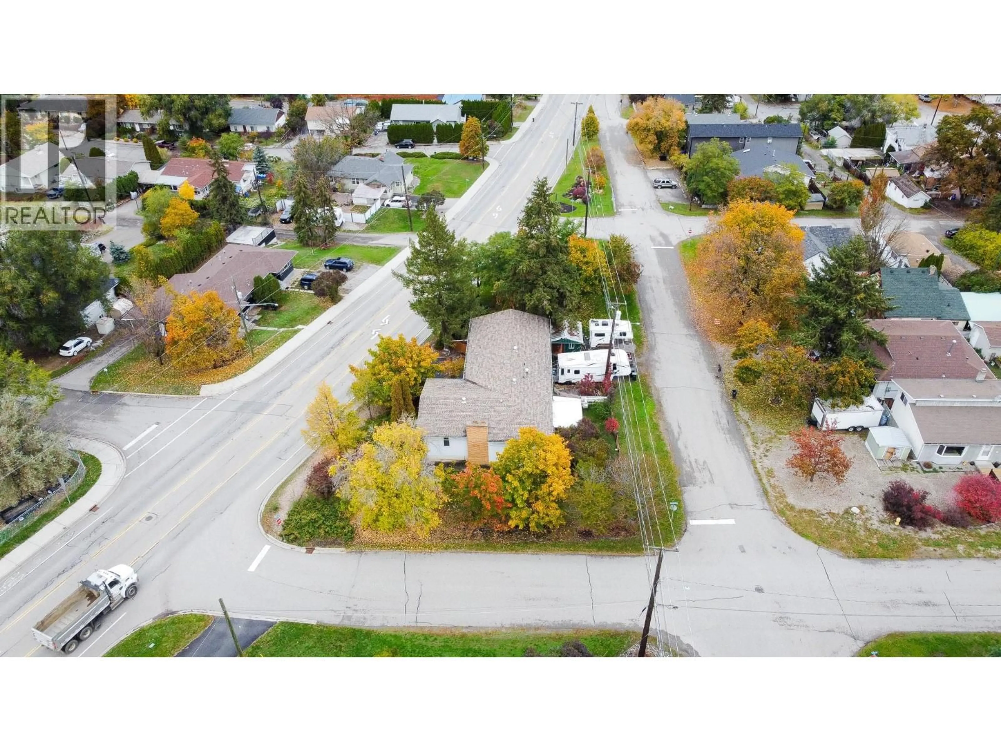1801 MISSION ROAD, Vernon, British Columbia V1T5Z4
Contact us about this property
Highlights
Estimated valueThis is the price Wahi expects this property to sell for.
The calculation is powered by our Instant Home Value Estimate, which uses current market and property price trends to estimate your home’s value with a 90% accuracy rate.Not available
Price/Sqft$245/sqft
Monthly cost
Open Calculator
Description
Welcome to 1801 Mission Road, Vernon BC! This spacious and adaptable home offers exceptional flexibility for families, investors, or anyone looking for a property with multiple options. With 4 bedrooms and 3 bathrooms, there’s plenty of room for everyone to spread out. The lower level hosts a fully self-contained 2-bedroom suite with its own laundry—ideal for extended family, guests, or rental income. Under Vernon’s updated zoning framework, this property offers exciting future potential. Subject to City approval, the existing workshop could possibly be converted into an additional suite or studio space. Hidden beneath the workshop floor is the original indoor pool structure—an opportunity waiting to be revived for those dreaming of a one-of-a-kind home feature. The location couldn’t be more convenient—just minutes from downtown Vernon, the hospital, DND fields, and Polson Park. With parking at both the front and rear, there’s space for vehicles, trailers, and recreation gear. Two covered decks extend your living space outdoors, where you can unwind to the sound of the pond and water feature. A versatile home in a prime location with possibilities that grow along with you! (id:39198)
Property Details
Interior
Features
Lower level Floor
Storage
7'10'' x 9'0''Exterior
Features
Parking
Garage spaces -
Garage type -
Total parking spaces 7
Property History
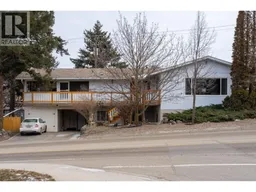 48
48
