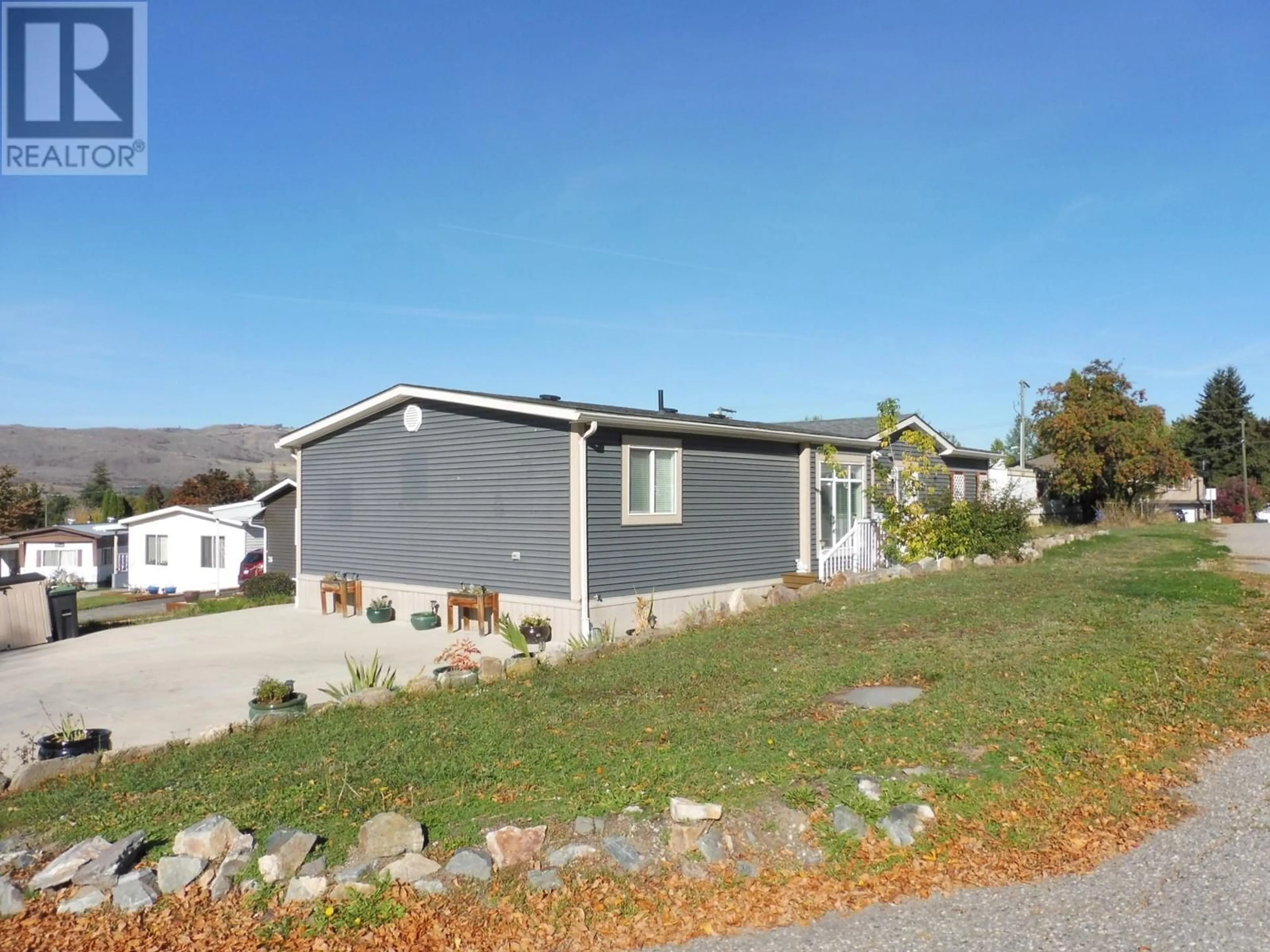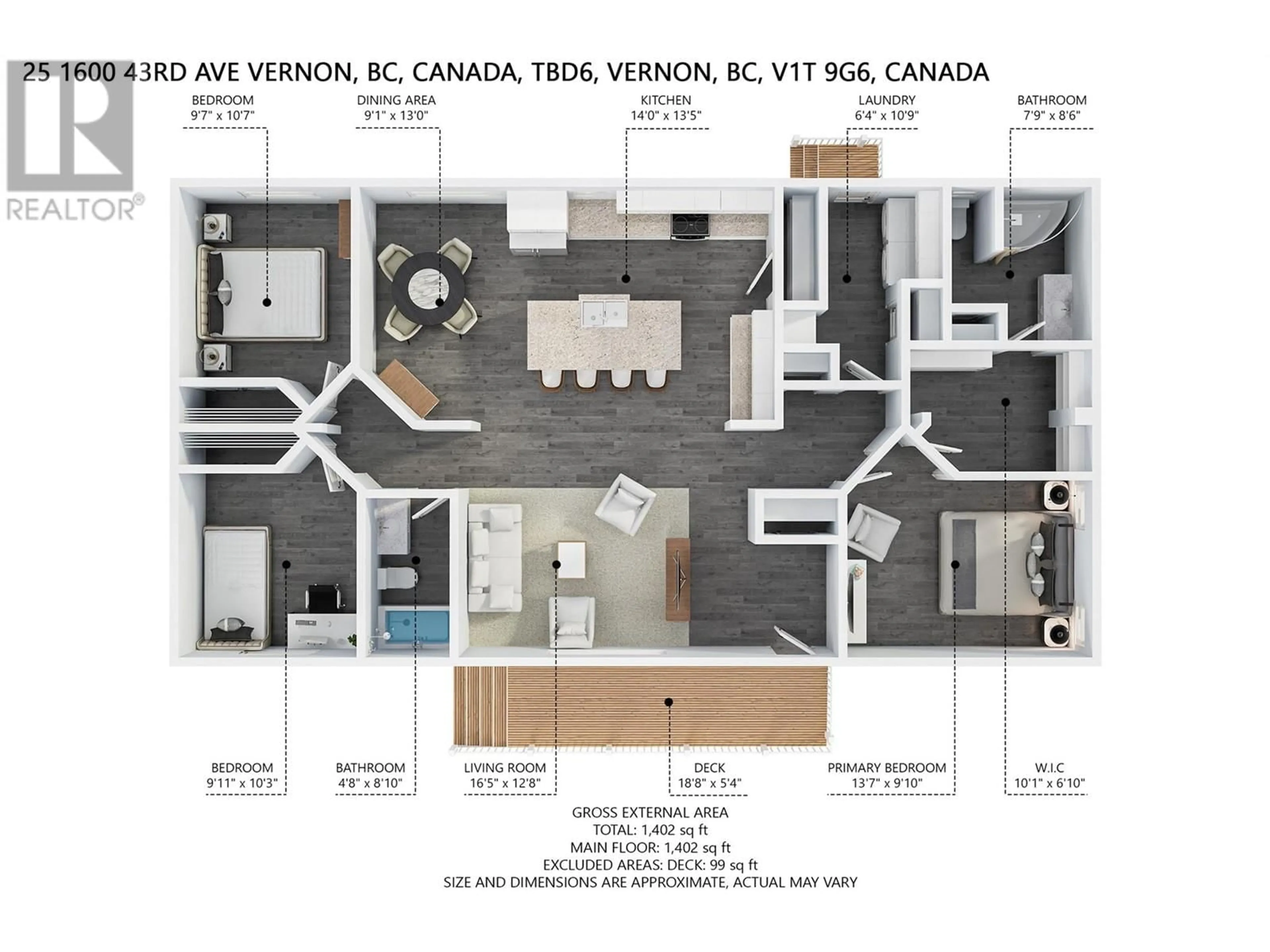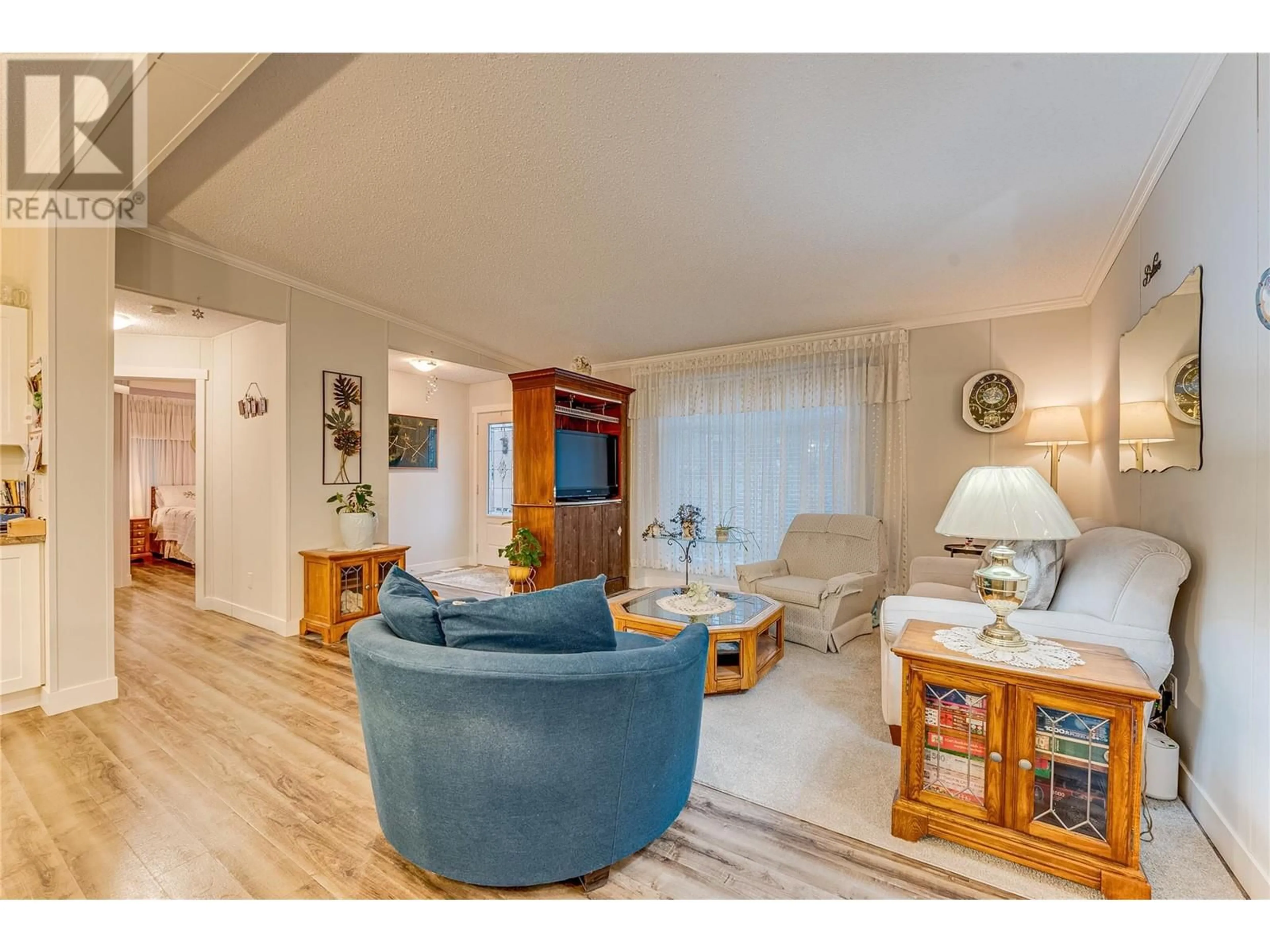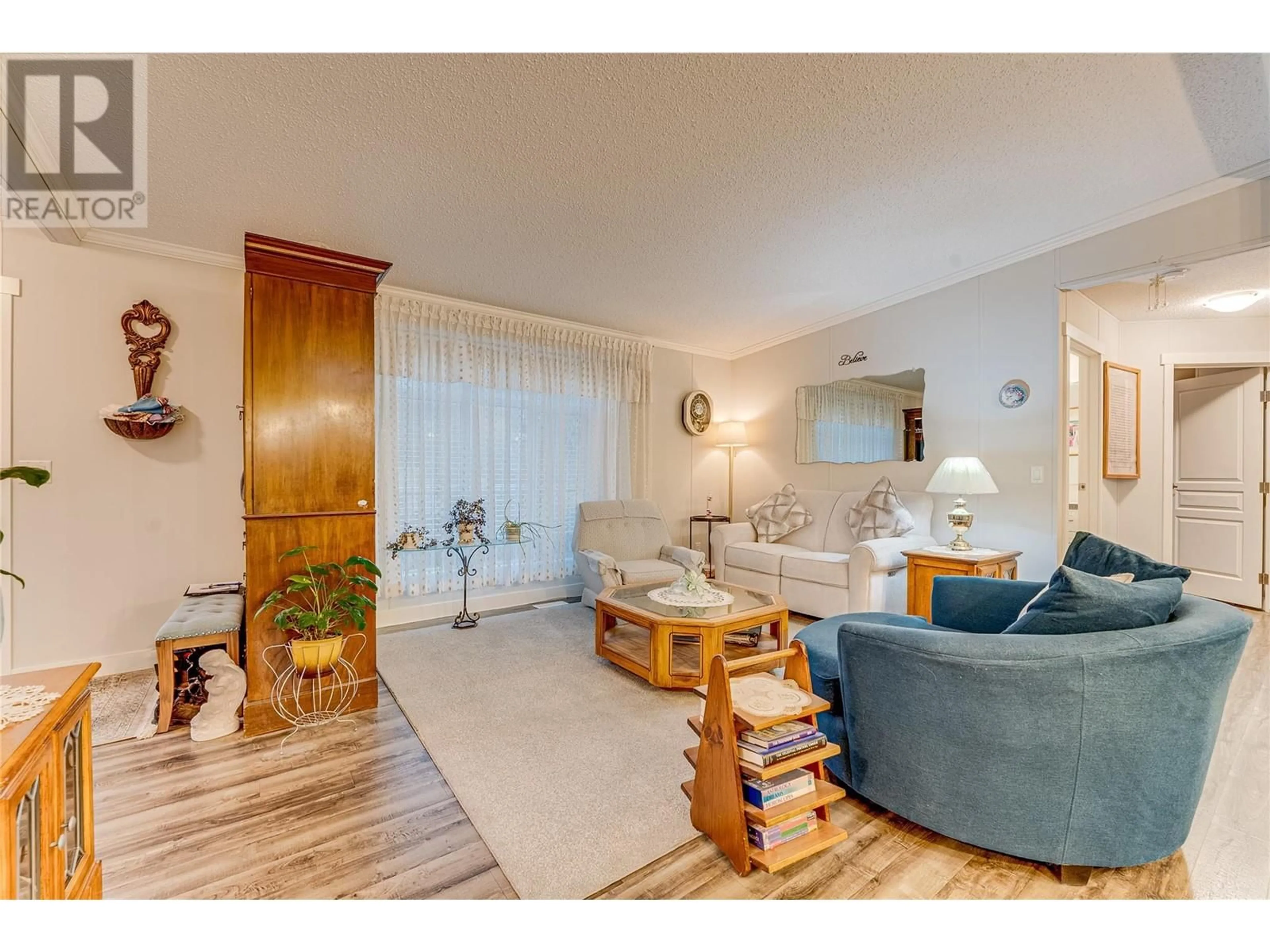25 - 1600 43 AVENUE, Vernon, British Columbia V1T9G6
Contact us about this property
Highlights
Estimated valueThis is the price Wahi expects this property to sell for.
The calculation is powered by our Instant Home Value Estimate, which uses current market and property price trends to estimate your home’s value with a 90% accuracy rate.Not available
Price/Sqft$258/sqft
Monthly cost
Open Calculator
Description
You’ll fall in love with this well-maintained, spacious 3-bedroom, 2 full bathroom double-wide manufactured home built by SRI Homes. The open concept layout creates a seamless flow between the kitchen, dining, and living areas, offering a bright and inviting space filled with natural light from large windows throughout. The king-sized primary suite is located at one end of the home and features a generous walk-through closet and a full private ensuite. At the opposite end, you’ll find two more bedrooms and another full bathroom—perfect for guests, hobbies, or a home office. Situated in the sought-after Vernon Mobile Home Park, a 55+ adult community, this home offers peace, comfort, and convenience. It’s close to shopping, medical services, and restaurants, and there’s a nearby bus stop on 43 Avenue for easy access to transit. This is a must-see home in a fantastic location—don’t miss your chance to view it in person. Book your private showing today! (id:39198)
Property Details
Interior
Features
Main level Floor
Laundry room
10'9'' x 6'4''4pc Bathroom
8'10'' x 4'8''Bedroom
9'7'' x 10'7''Bedroom
10'3'' x 9'11''Exterior
Parking
Garage spaces -
Garage type -
Total parking spaces 3
Condo Details
Inclusions
Property History
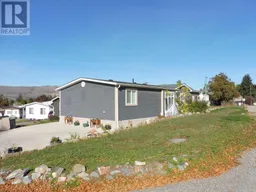 30
30
