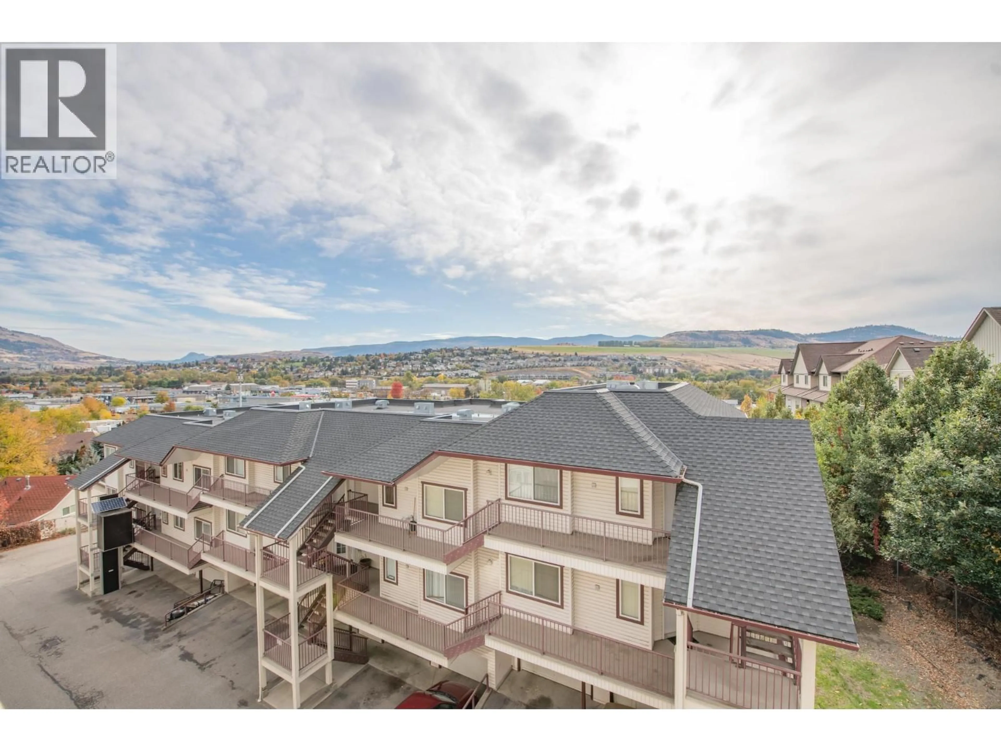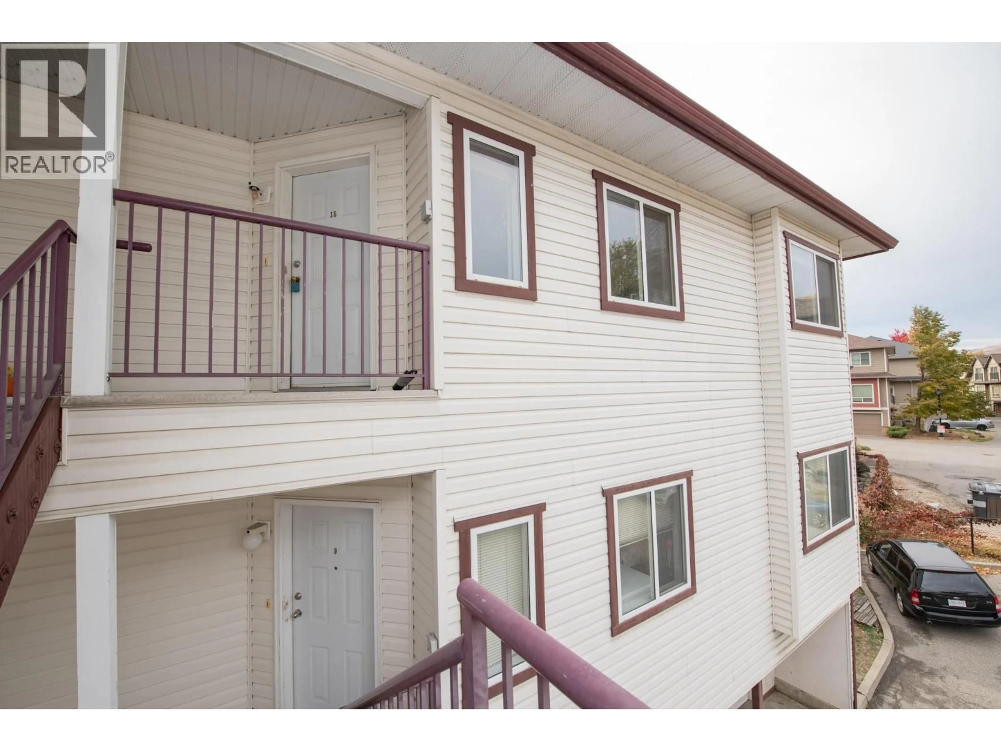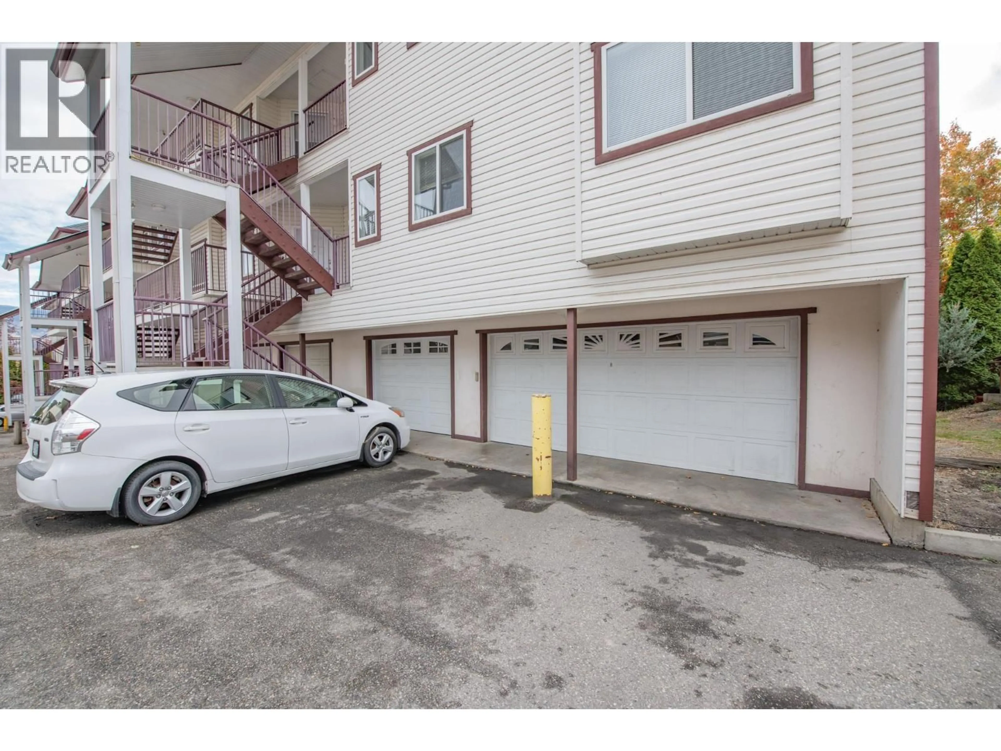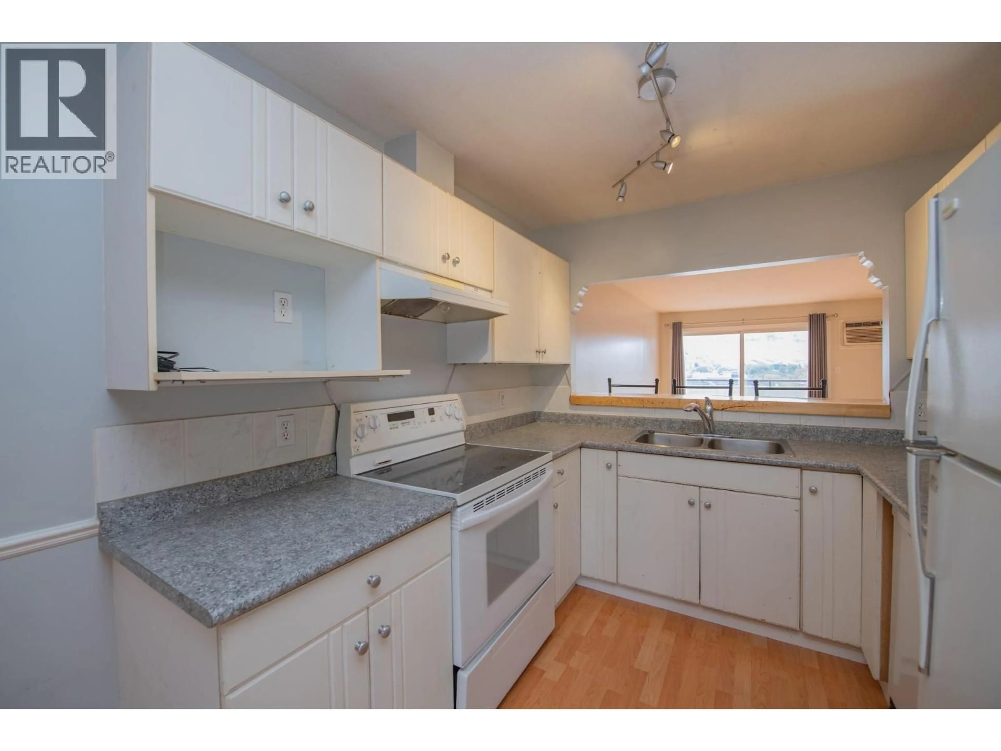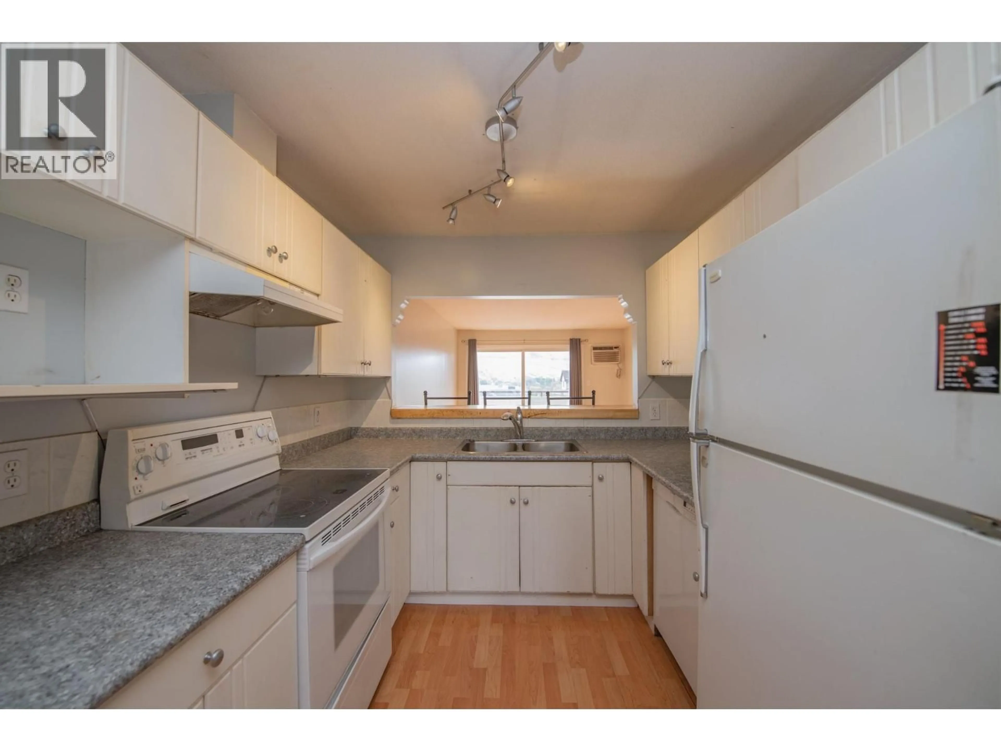15 - 4800 HERITAGE DRIVE, Vernon, British Columbia V1T7V4
Contact us about this property
Highlights
Estimated valueThis is the price Wahi expects this property to sell for.
The calculation is powered by our Instant Home Value Estimate, which uses current market and property price trends to estimate your home’s value with a 90% accuracy rate.Not available
Price/Sqft$304/sqft
Monthly cost
Open Calculator
Description
Spacious corner unit with a double car garage. RARE find with 3 bedrooms and 2 full bathrooms. Top floor corner unit with a great city view. Walk into a front entrance with front hall closet. Off the entrance you'll find a cozy U shape kitchen with ample storage, a pass through eating bar and space for a kitchen table. Spacious living room with sliding glass doors to the patio with a view. Large primary bedroom with walk through closet and a full ensuite bathroom. Two addition bedrooms and full bathroom. Large laundry room with pantry storage. Double car garage with attached storage. Ample parking in the complex, safe and family oriented. Great space for a family or someone who needs an at home office/hobby space. (id:39198)
Property Details
Interior
Features
Main level Floor
Kitchen
10'3'' x 8'3''Laundry room
10'0'' x 6'3''Storage
11'0'' x 8'6''Storage
10'10'' x 10'10''Exterior
Parking
Garage spaces -
Garage type -
Total parking spaces 2
Condo Details
Inclusions
Property History
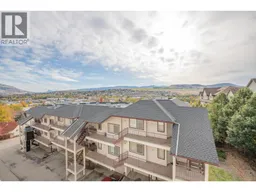 39
39
