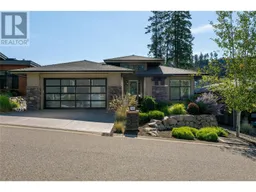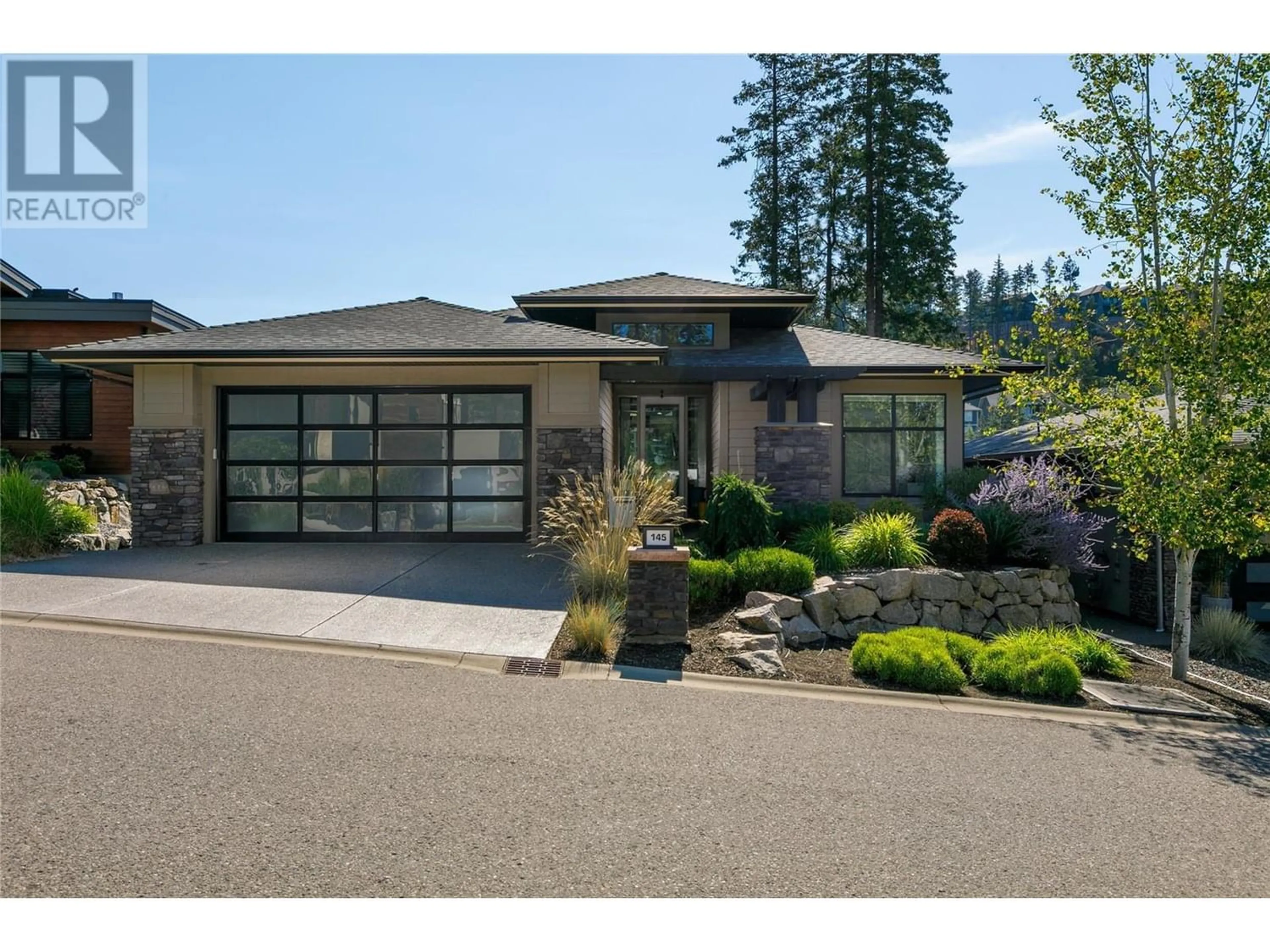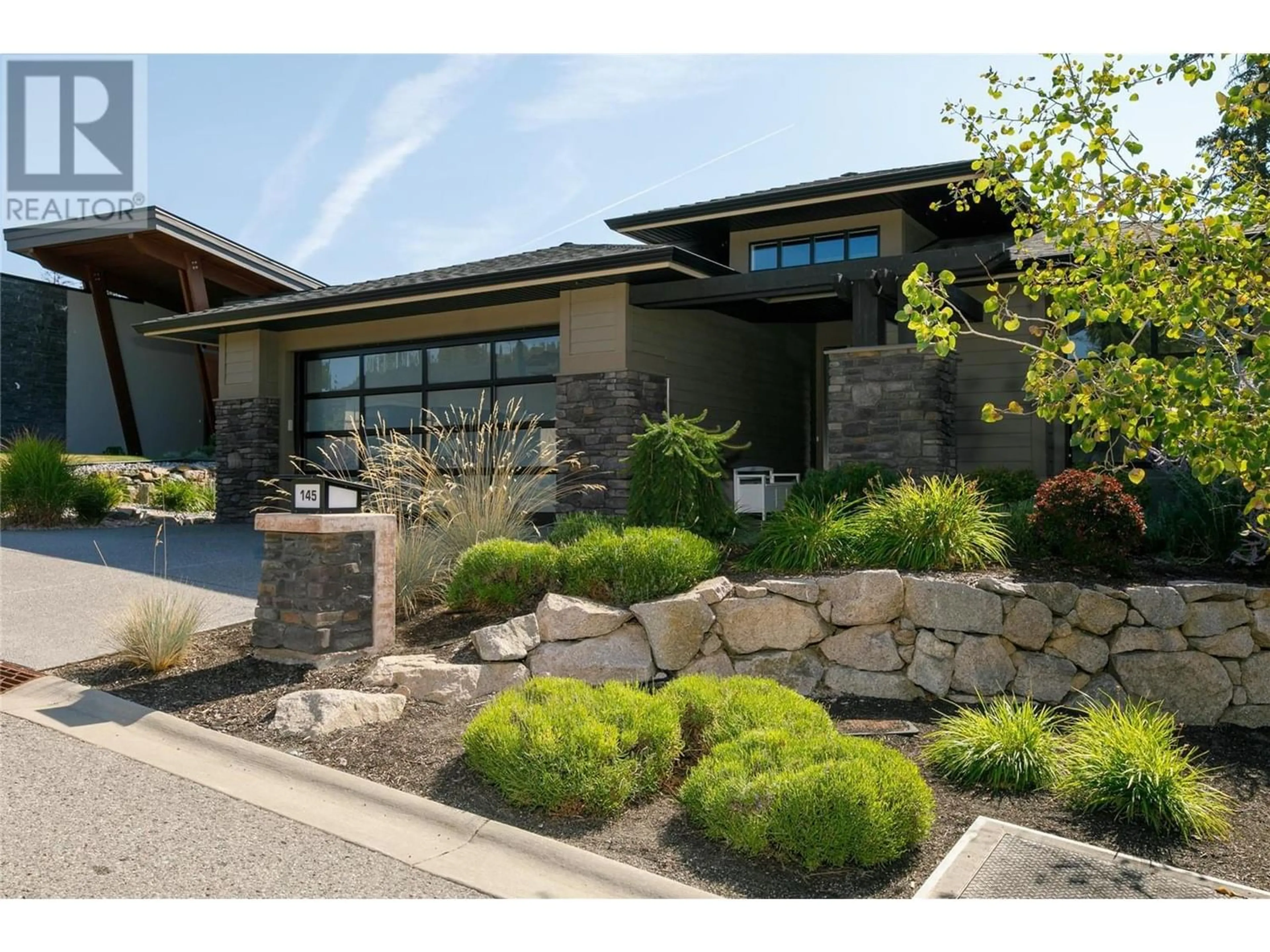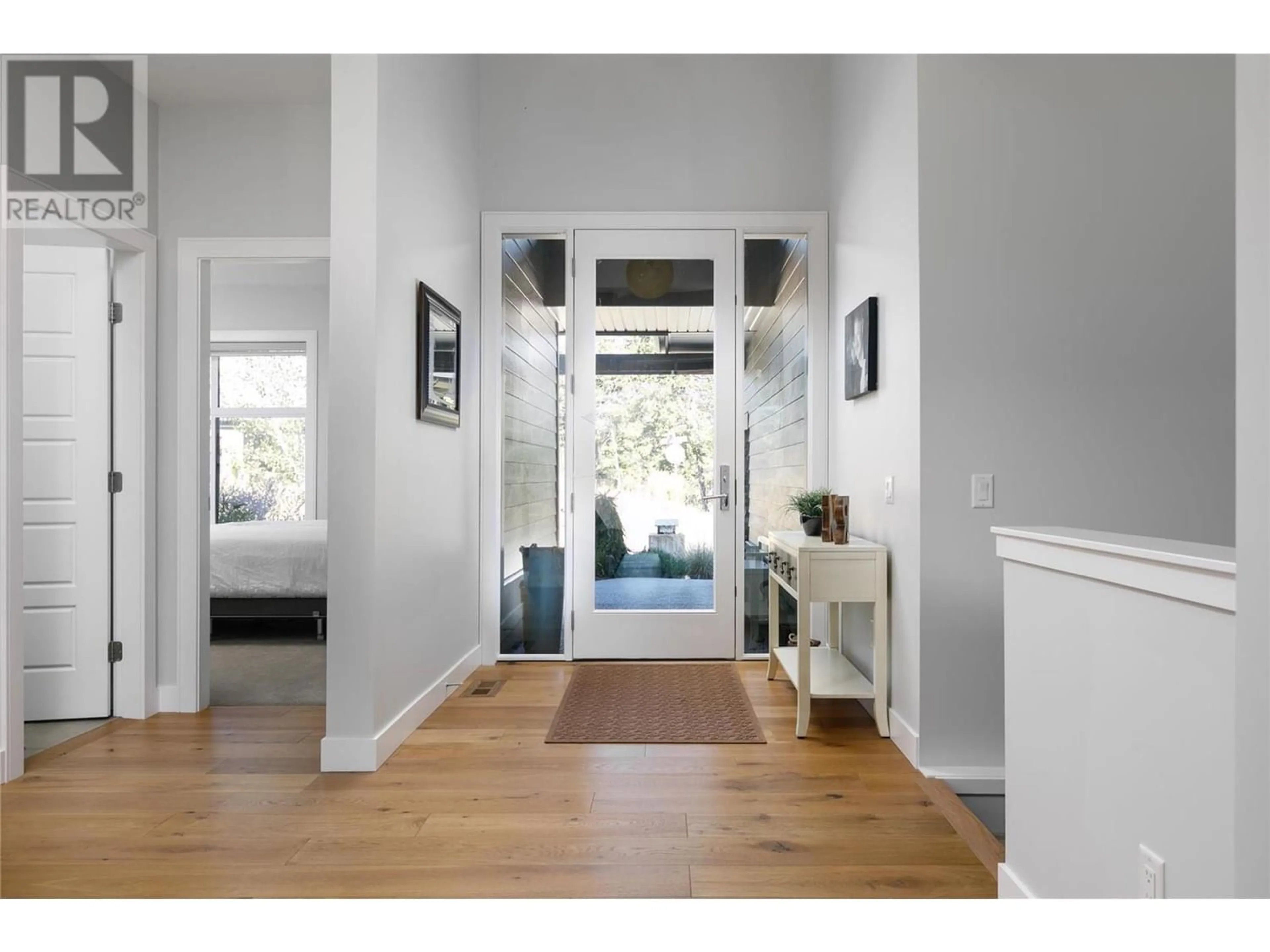145 Whitetail Ridge, Vernon, British Columbia V1H2L7
Contact us about this property
Highlights
Estimated ValueThis is the price Wahi expects this property to sell for.
The calculation is powered by our Instant Home Value Estimate, which uses current market and property price trends to estimate your home’s value with a 90% accuracy rate.Not available
Price/Sqft$615/sqft
Days On Market65 days
Est. Mortgage$7,193/mth
Tax Amount ()-
Description
Masterful design and modern luxury in Whitetail at Predator Ridge. This 4 bedroom/3 bathroom home features stunning vaulted ceilings, grand light-filled windows plus large outdoor screened deck. The main level features a gorgeous open concept kitchen that flows into the dining and living room areas with access to a large covered deck equipped with heaters for year round enjoyment. A beautifully appointed primary bedroom, ensuite and an additional bedroom and full bathroom complete the area. The lower level offers a workout room, full bathroom, family room, two additional bedrooms, a flex room that could be converted to a theatre room and plenty of storage. Enjoy the benefits of a fully landscaped garden maintained by Predator Ridge, a double car garage and a private view looking south over treetops. Monthly Geothermal Utility fee is $290.69/quarterly and Predator Ridge landscape/recreation fee is $224.81/month. Ownership here at Predator Ridge offers a fabulous lifestyle: hiking/biking trails, fitness centre, 2 golf courses, tennis and pickle ball, restaurants, and a cafe/store. The resort lies on 1,200 acres with 900+ homes that offers a vibrant year-round community. Beaches are close, wineries and orchards are plentiful and Vernon is only a 12 minute drive down Commonage. (id:39198)
Property Details
Interior
Features
Lower level Floor
4pc Bathroom
Recreation room
12'2'' x 20'4''Bedroom
12'3'' x 14'9''Den
12'6'' x 14'Exterior
Features
Parking
Garage spaces 4
Garage type Attached Garage
Other parking spaces 0
Total parking spaces 4
Property History
 36
36


