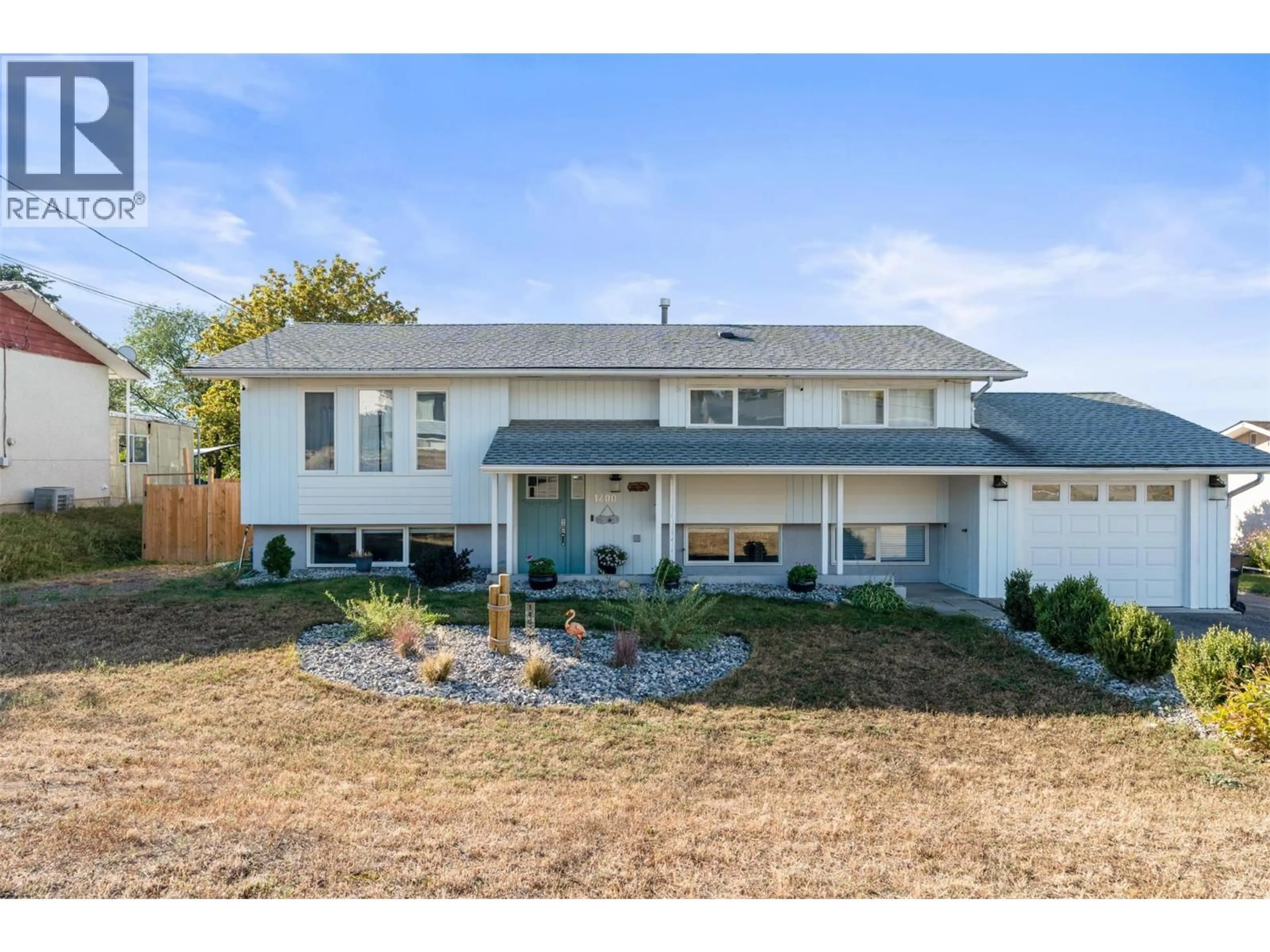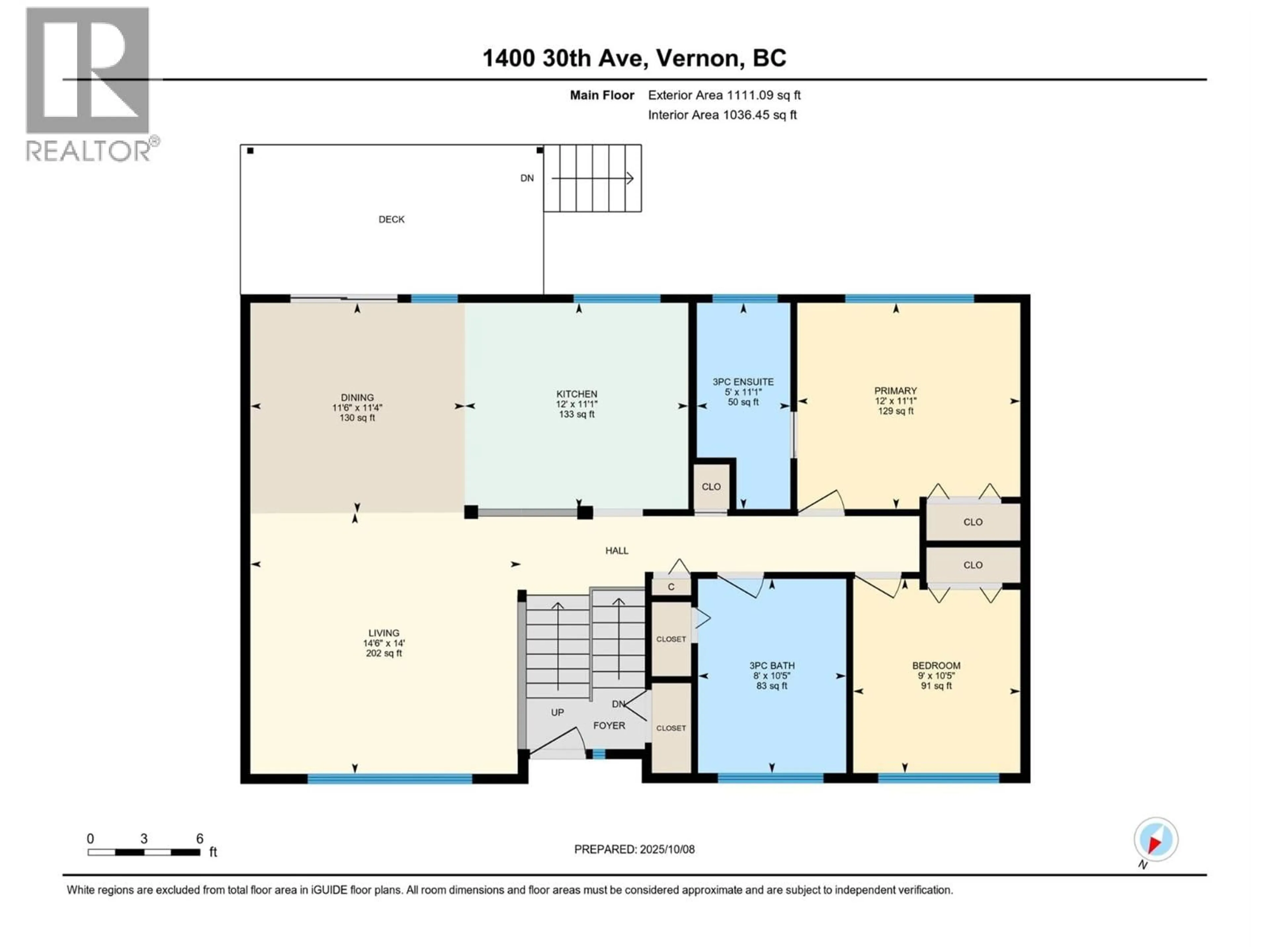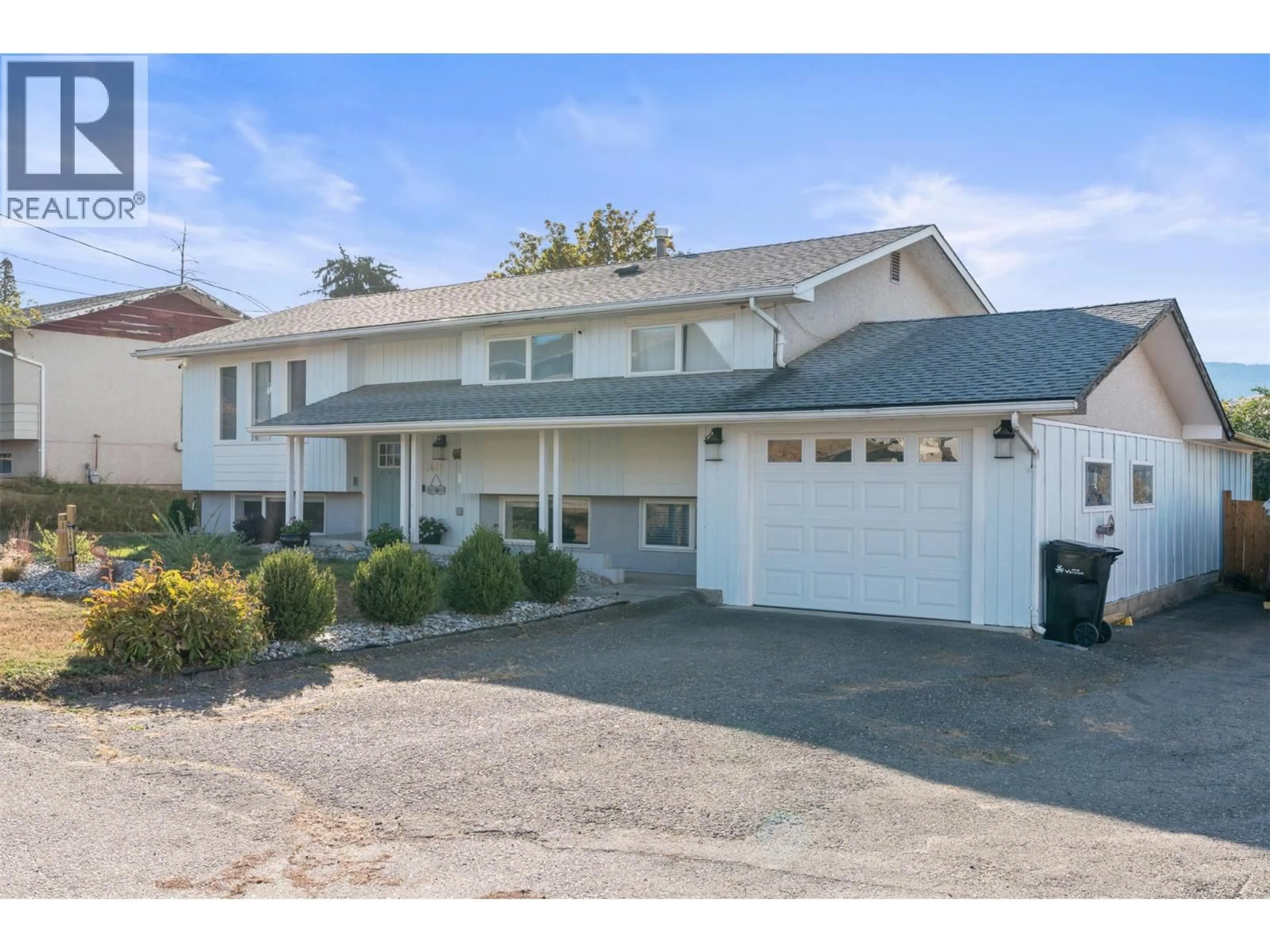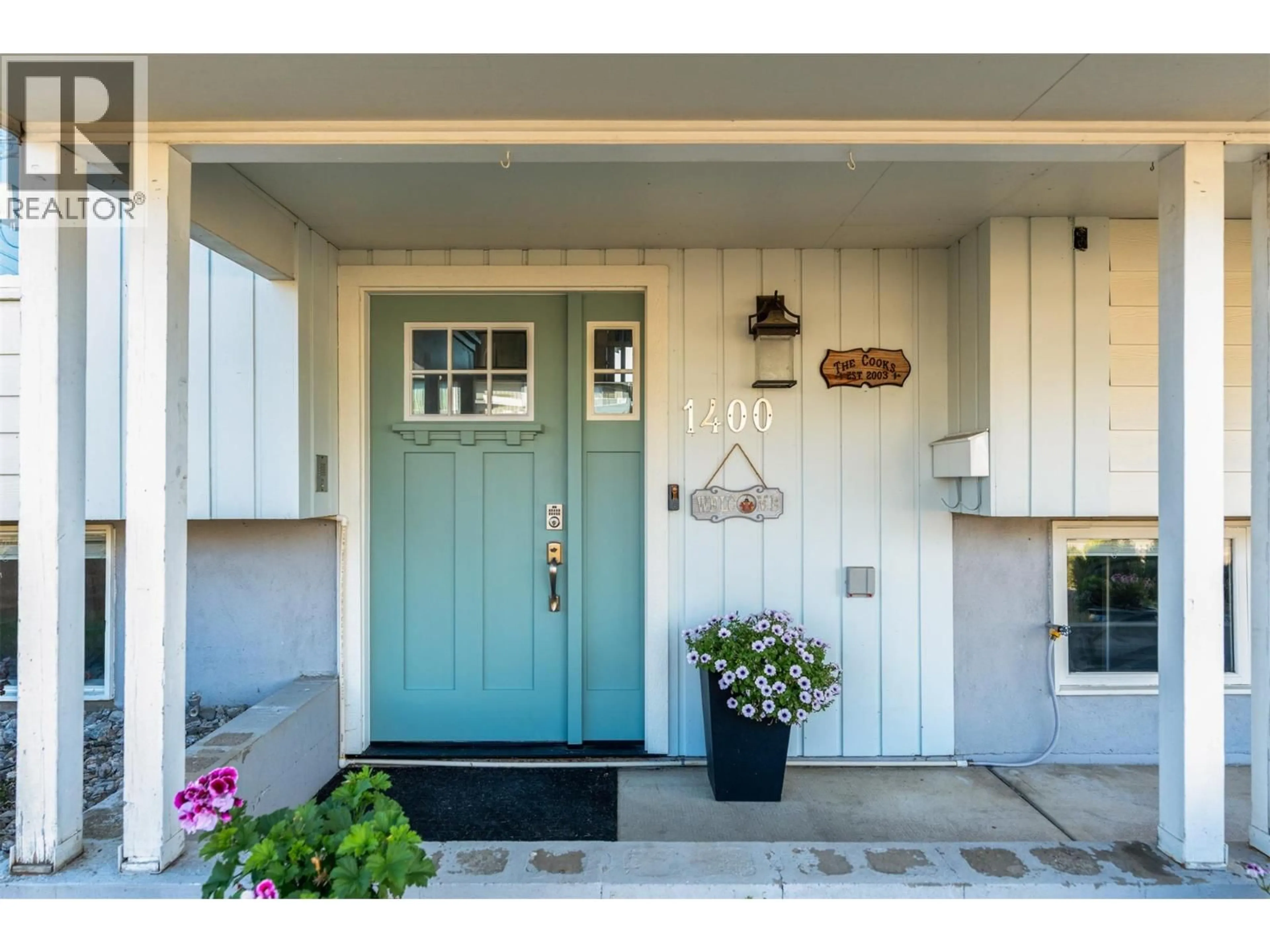1400 30 AVENUE, Vernon, British Columbia V1T1Z5
Contact us about this property
Highlights
Estimated valueThis is the price Wahi expects this property to sell for.
The calculation is powered by our Instant Home Value Estimate, which uses current market and property price trends to estimate your home’s value with a 90% accuracy rate.Not available
Price/Sqft$402/sqft
Monthly cost
Open Calculator
Description
Welcome to this charming family home in highly sought-after East Hill, offering the perfect blend of comfort, functionality, and style. Step inside to a bright, tasteful interior with a thoughtfully designed floor plan ideal for family living and entertaining. Every detail has been meticulously maintained, making this home truly move-in ready. The spacious backyard is a private oasis featuring a sparkling swimming pool, lush lawn, and a versatile workshop—perfect for hobbies or extra storage. With ample parking for vehicles, RVs, or guests, this property checks all the boxes for convenience and lifestyle. Enjoy being just a short stroll to Hillview Elementary, Vernon Senior Secondary, nearby parks, and recreation, all in one of Vernon’s most desirable neighborhoods. A wonderful opportunity to own a home that offers both charm and practicality in an unbeatable location! (id:39198)
Property Details
Interior
Features
Basement Floor
Utility room
3'11'' x 6'4''Full bathroom
7'4'' x 6'9''Storage
6'10'' x 8'4''Laundry room
6'10'' x 10'2''Exterior
Features
Parking
Garage spaces -
Garage type -
Total parking spaces 6
Property History
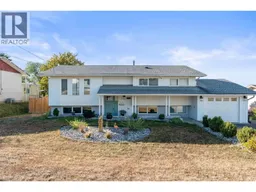 55
55
