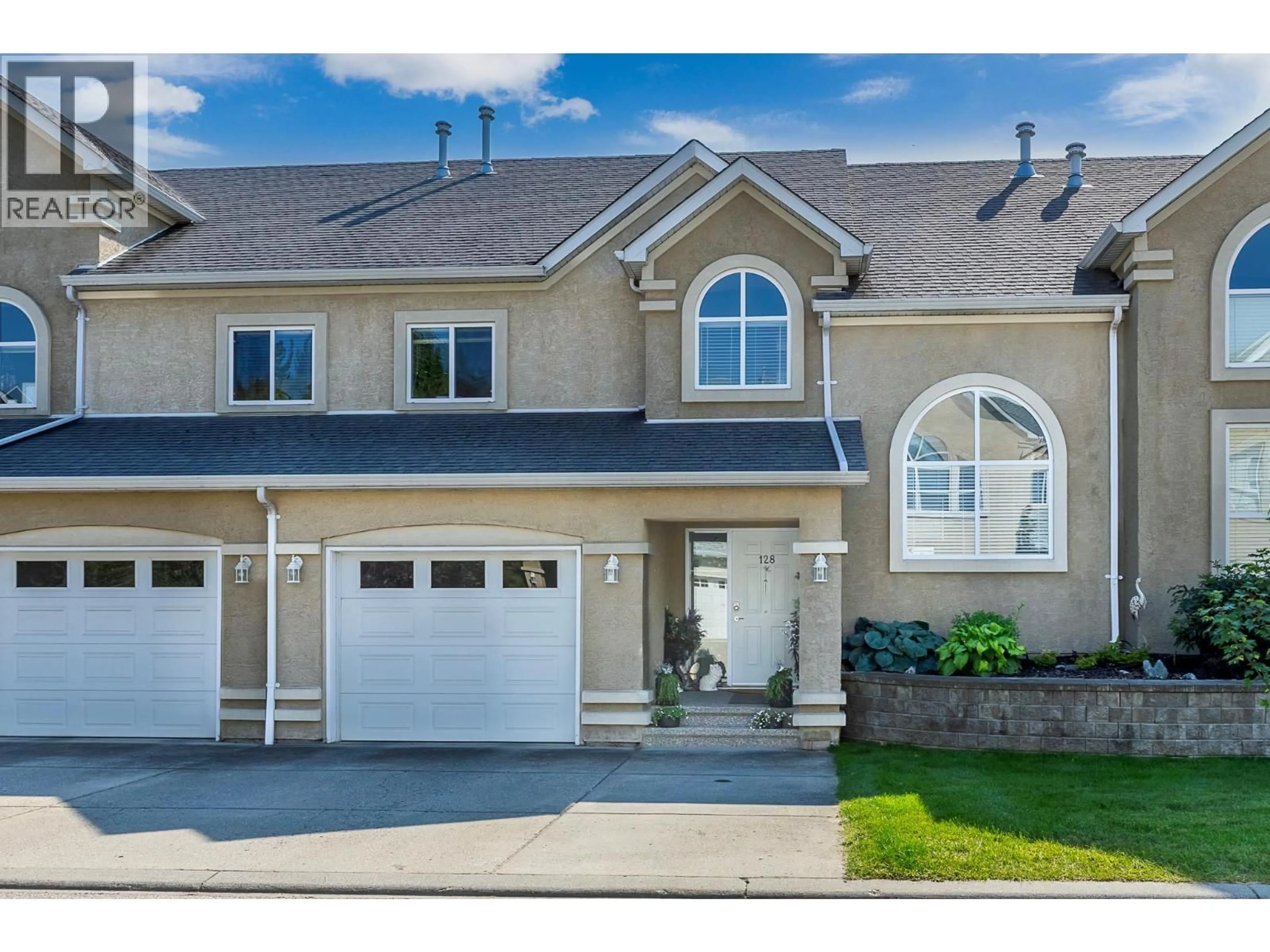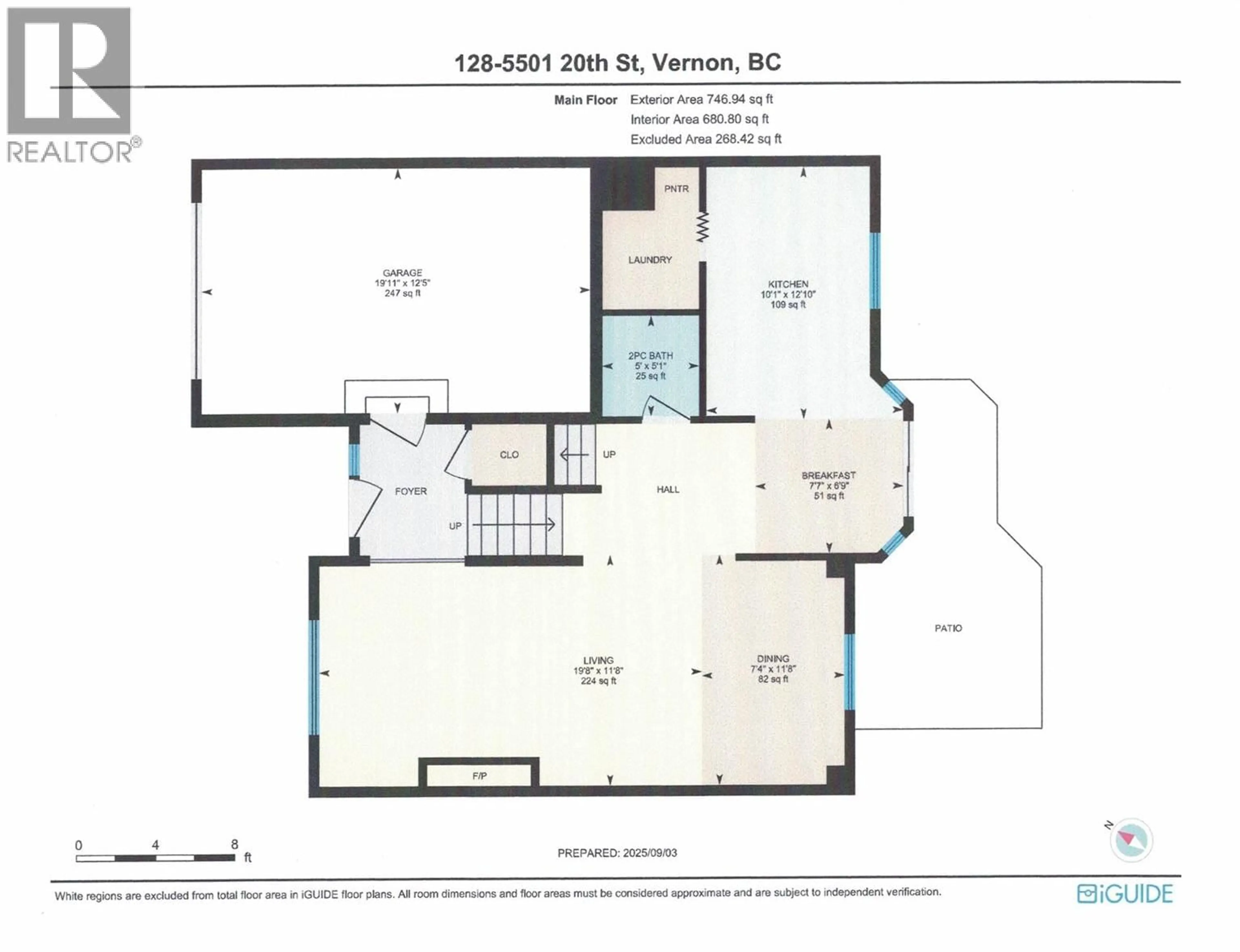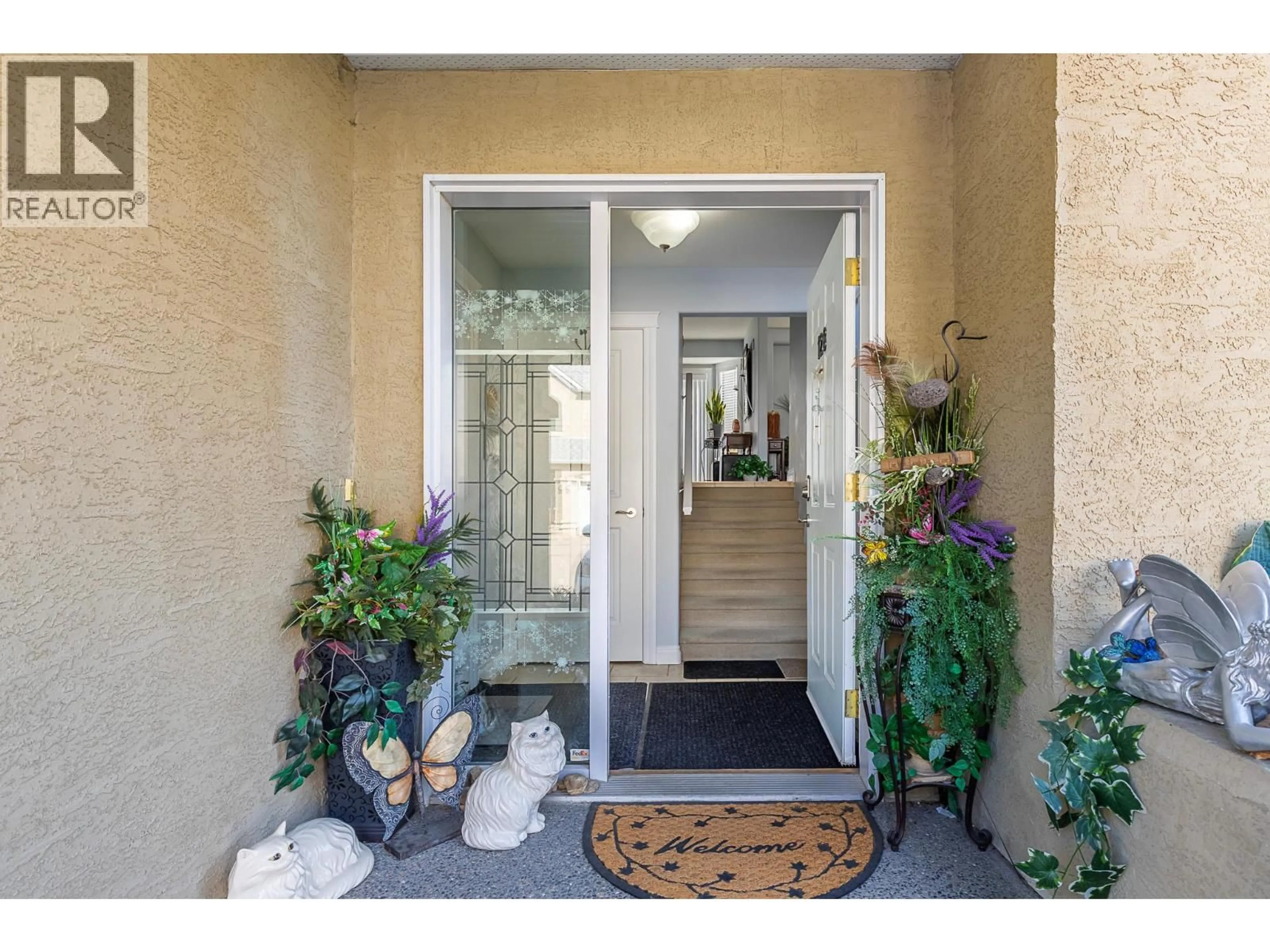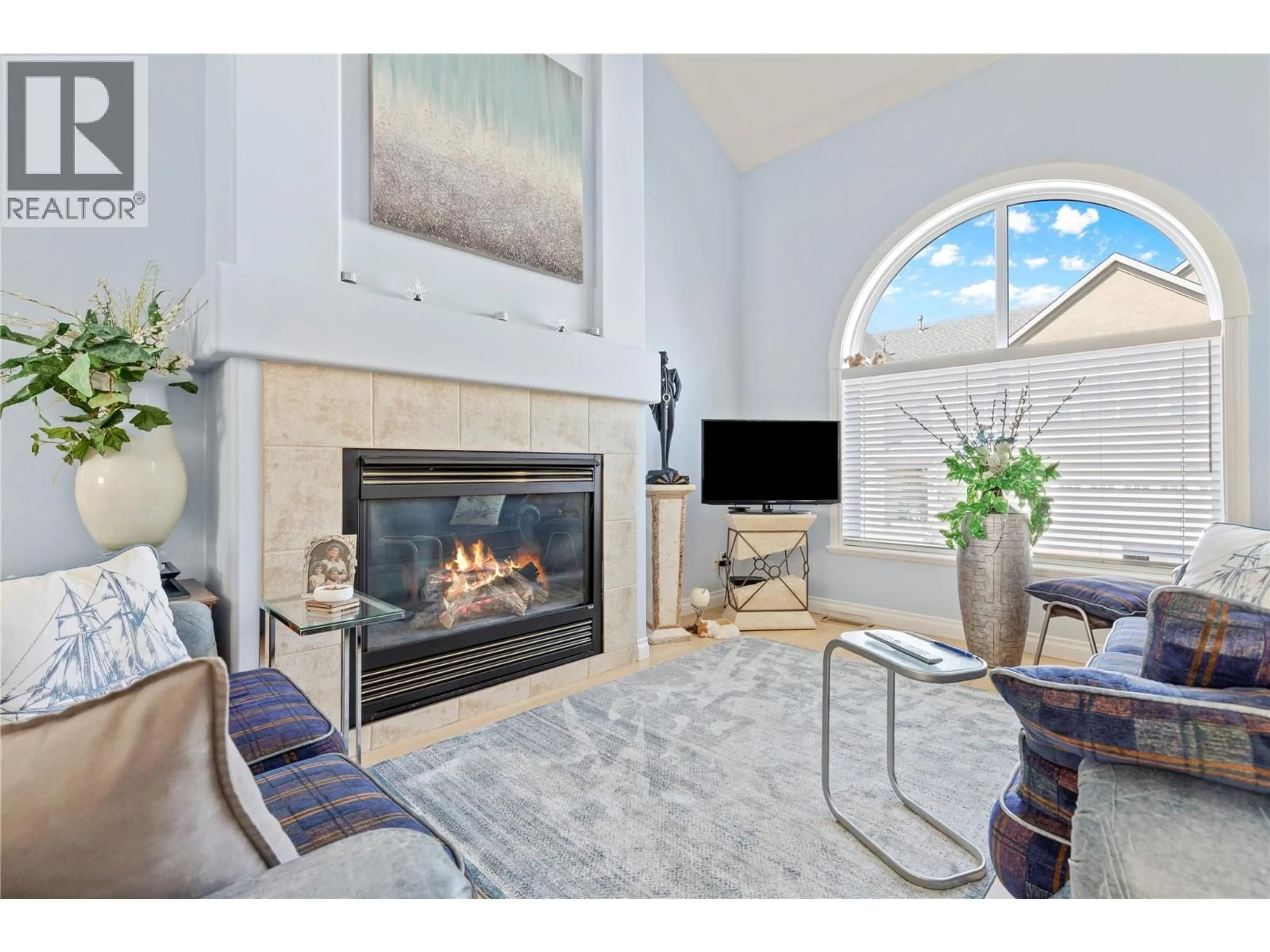128 - 5501 20 STREET, Vernon, British Columbia V1T7T2
Contact us about this property
Highlights
Estimated valueThis is the price Wahi expects this property to sell for.
The calculation is powered by our Instant Home Value Estimate, which uses current market and property price trends to estimate your home’s value with a 90% accuracy rate.Not available
Price/Sqft$360/sqft
Monthly cost
Open Calculator
Description
Welcome to highly desirable and sought-after Roxborough by the Creek! This beautifully maintained 2 bed, 2.5 bath townhome offers a functional layout in a family-friendly, centrally located complex. The main floor features a spacious living room with soaring vaulted ceilings and cozy gas fireplace, a bright dining area, a galley kitchen with gas range, breakfast nook, powder room, and laundry. Sliding doors lead out to your private, sunny and fully fenced backyard oasis perfect for relaxing or entertaining. Upstairs, the large primary bedroom includes a large sitting / flex area, walk-thru closet, and 3-piece ensuite with walk-in shower. A second bedroom and full 4 piece bathroom compete the top floors. Additional features include an attached single garage, enough room to park two vehicles out front, and an extremely large easily accessible crawlspace (that you can stand in) for ample storage with enough additional room for even a small workshop or hobby space. Hot water tank replaced in 2018. All-ages complex, walking distance to shopping, all amenities and wonderful walking trails. Book your showing today! (id:39198)
Property Details
Interior
Features
Main level Floor
Kitchen
10'1'' x 12'10''Living room
11'8'' x 19'8''Other
12'5'' x 19'11''2pc Bathroom
5' x 5'1''Exterior
Parking
Garage spaces -
Garage type -
Total parking spaces 3
Condo Details
Inclusions
Property History
 56
56




