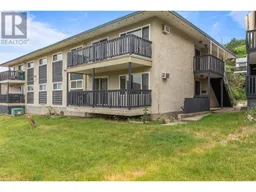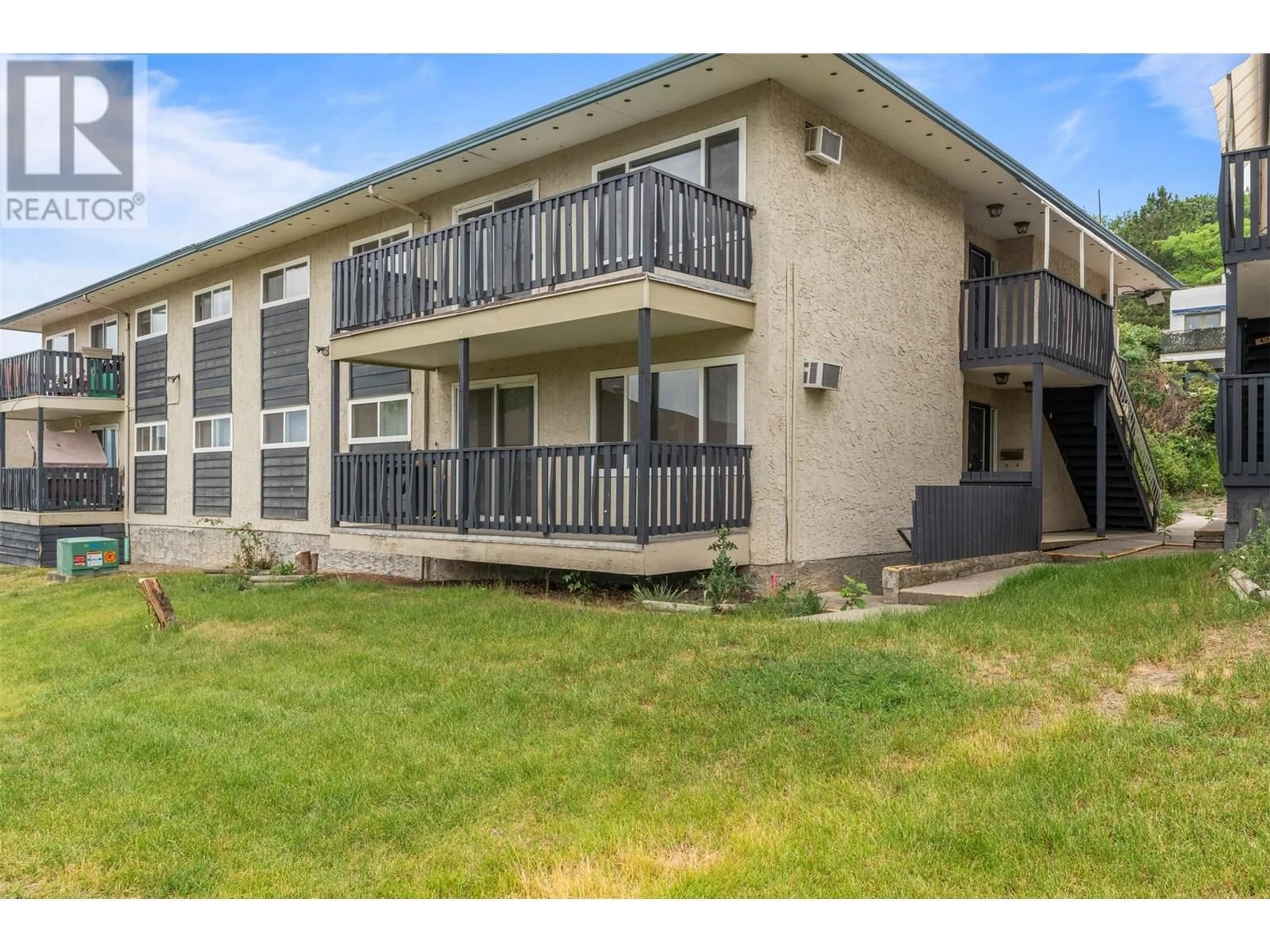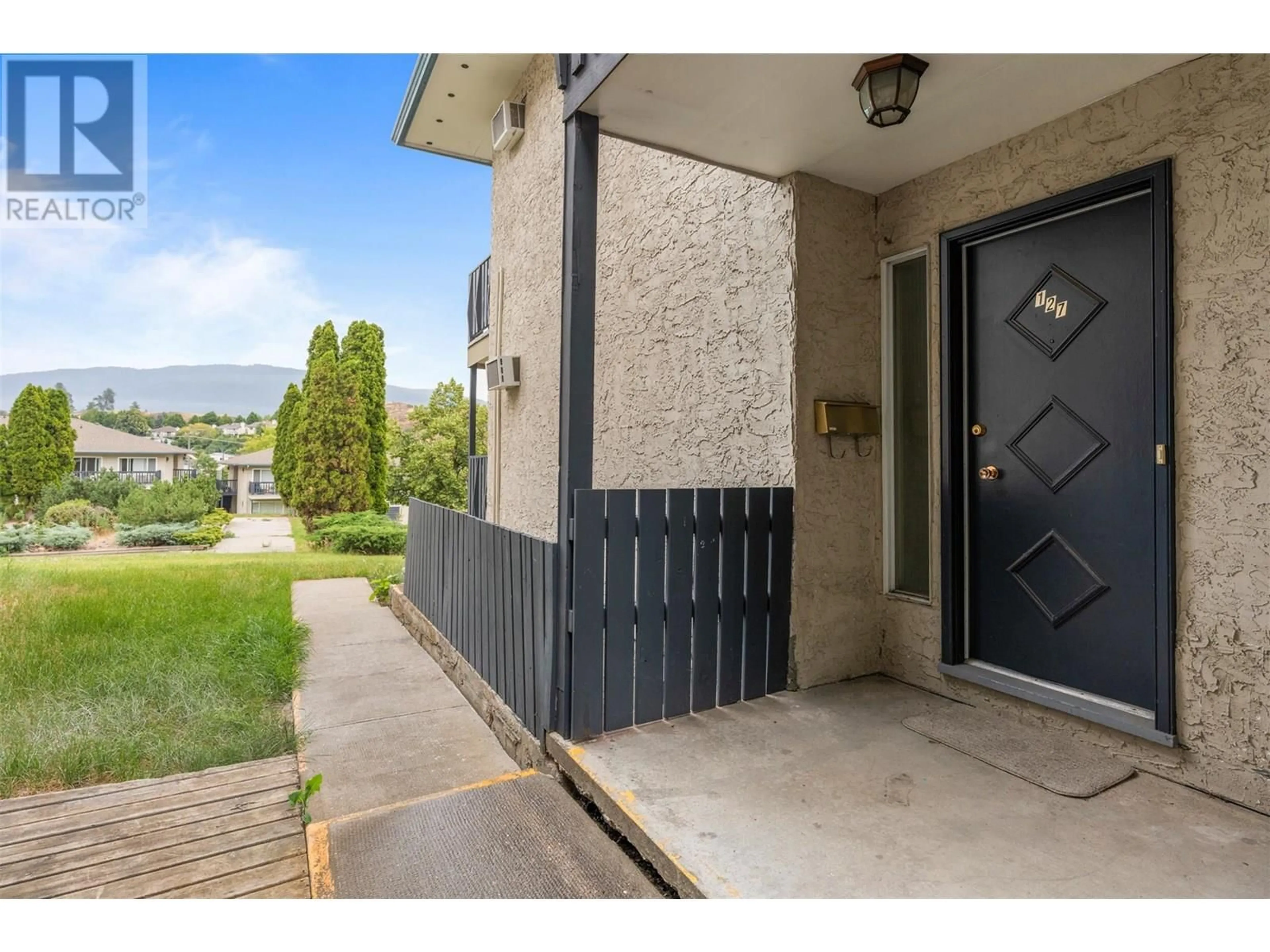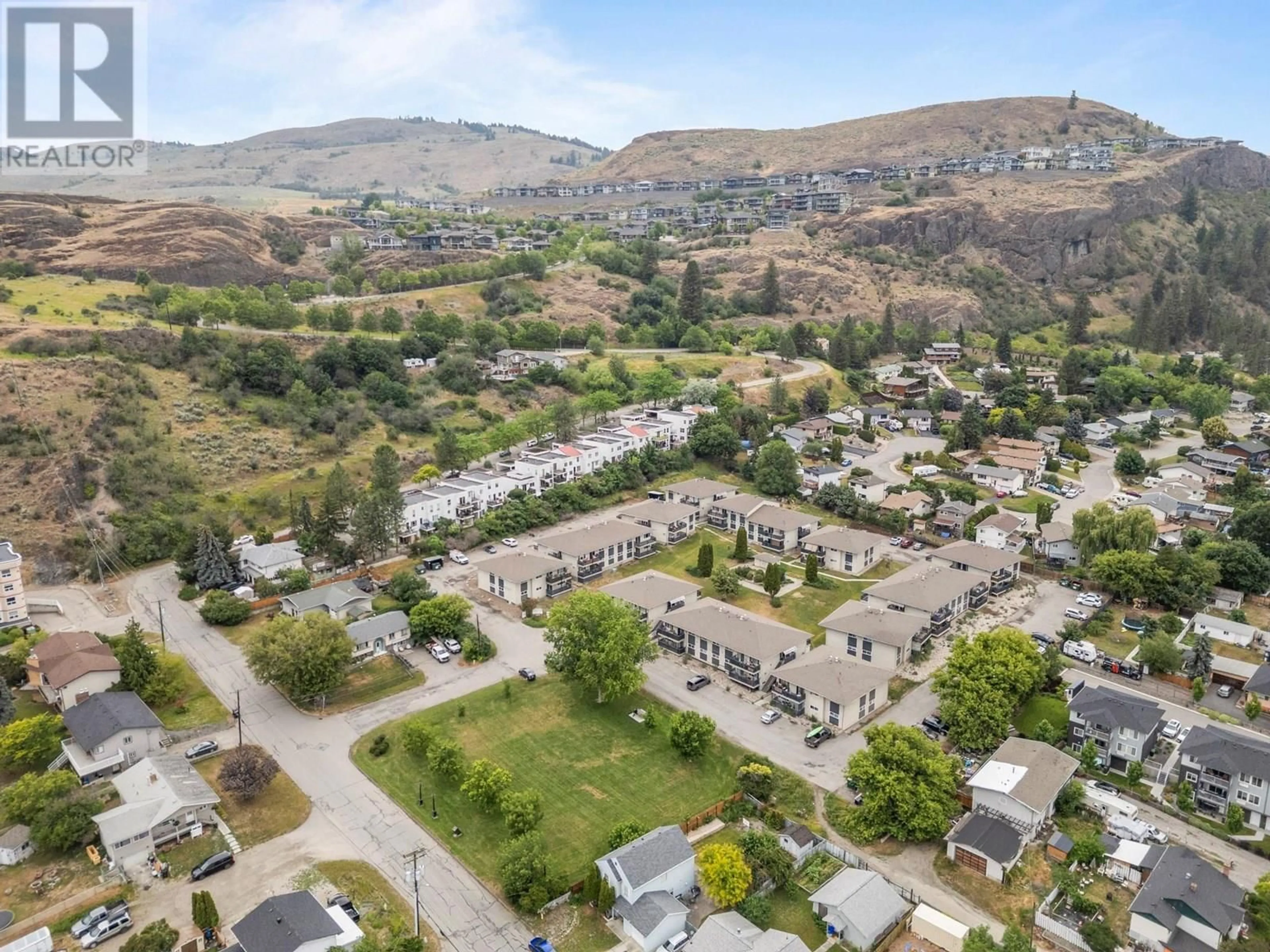127 - 3505 38 STREET, Vernon, British Columbia V1T6X1
Contact us about this property
Highlights
Estimated valueThis is the price Wahi expects this property to sell for.
The calculation is powered by our Instant Home Value Estimate, which uses current market and property price trends to estimate your home’s value with a 90% accuracy rate.Not available
Price/Sqft$262/sqft
Monthly cost
Open Calculator
Description
A charming lower floor townhome in Alexis Park is located close to downtown. This two bedroom and one bathroom unit was thoughtfully appointed for maximum usage of the spacious layout. Inside, a large living room offers a picture window and plush carpeting. The attached eat-in kitchen comes complete with sliding glass doors to the good sized deck, ideal for outdoor dining. The galley-style kitchen boasts ample cabinetry and complementary counter tops. Down the hall, a master bedroom is generous in size with comfy carpet underfoot. The second bedroom is also large with carpeted floors. The full bathroom is tastefully designed with nice counter. Outside, a magnificent shared courtyard provides the space for plentiful outdoor activities. Come see everything this lovely townhome can offer you today. (id:39198)
Property Details
Interior
Features
Main level Floor
4pc Bathroom
7'11'' x 5'0''Bedroom
14'7'' x 9'2''Primary Bedroom
14'7'' x 10'10''Kitchen
7'9'' x 7'6''Exterior
Parking
Garage spaces -
Garage type -
Total parking spaces 1
Condo Details
Amenities
Storage - Locker
Inclusions
Property History
 32
32




