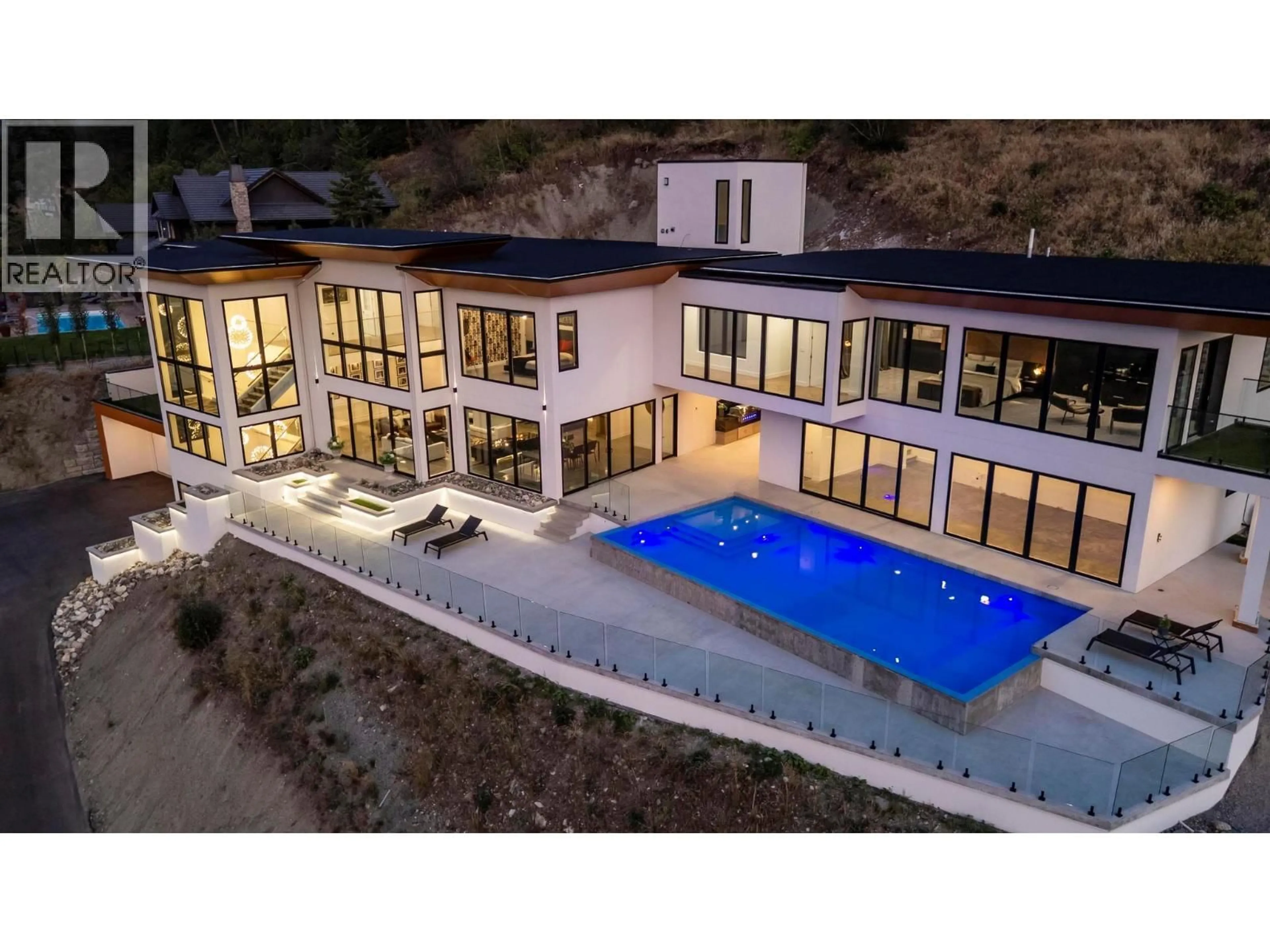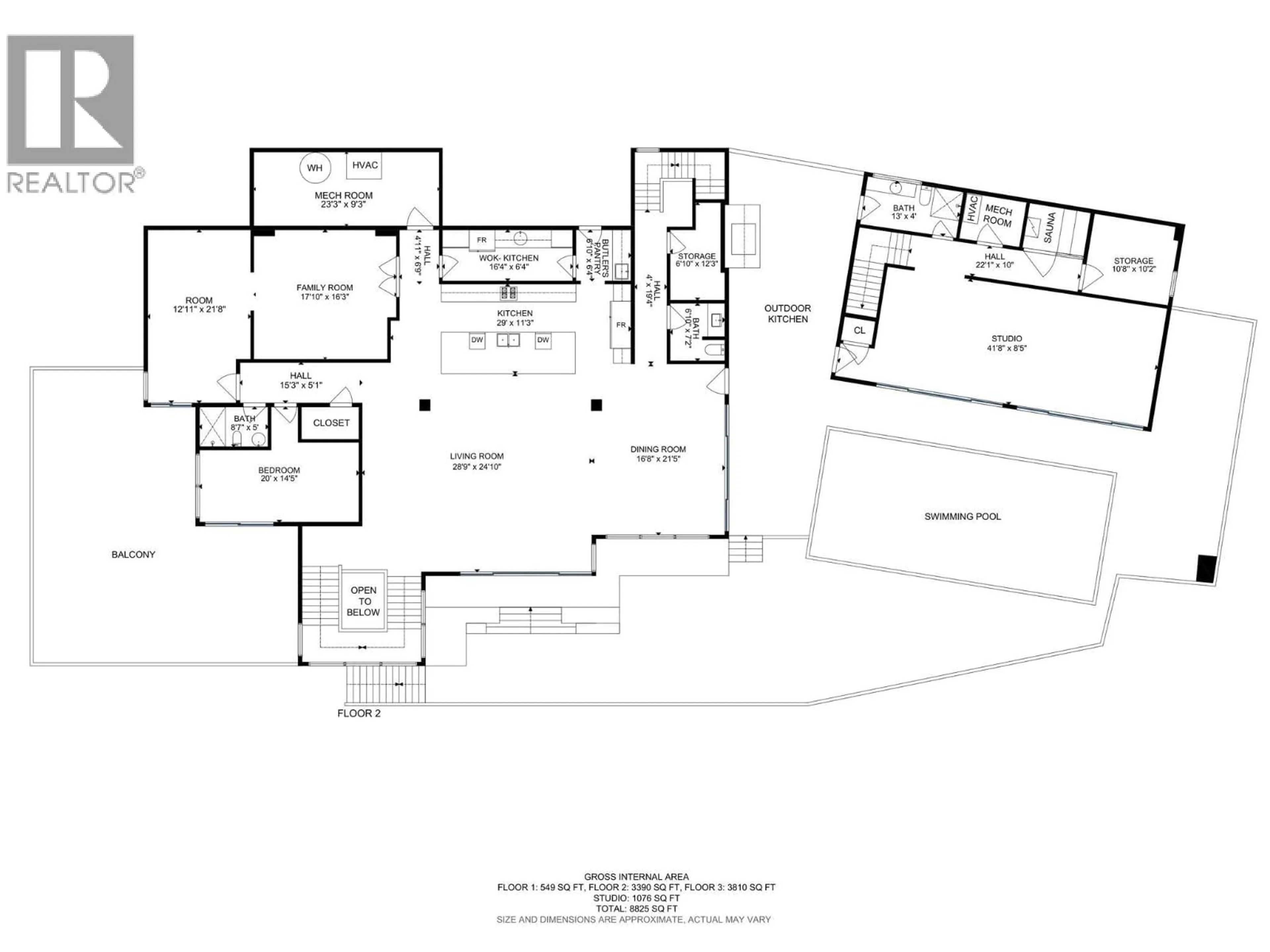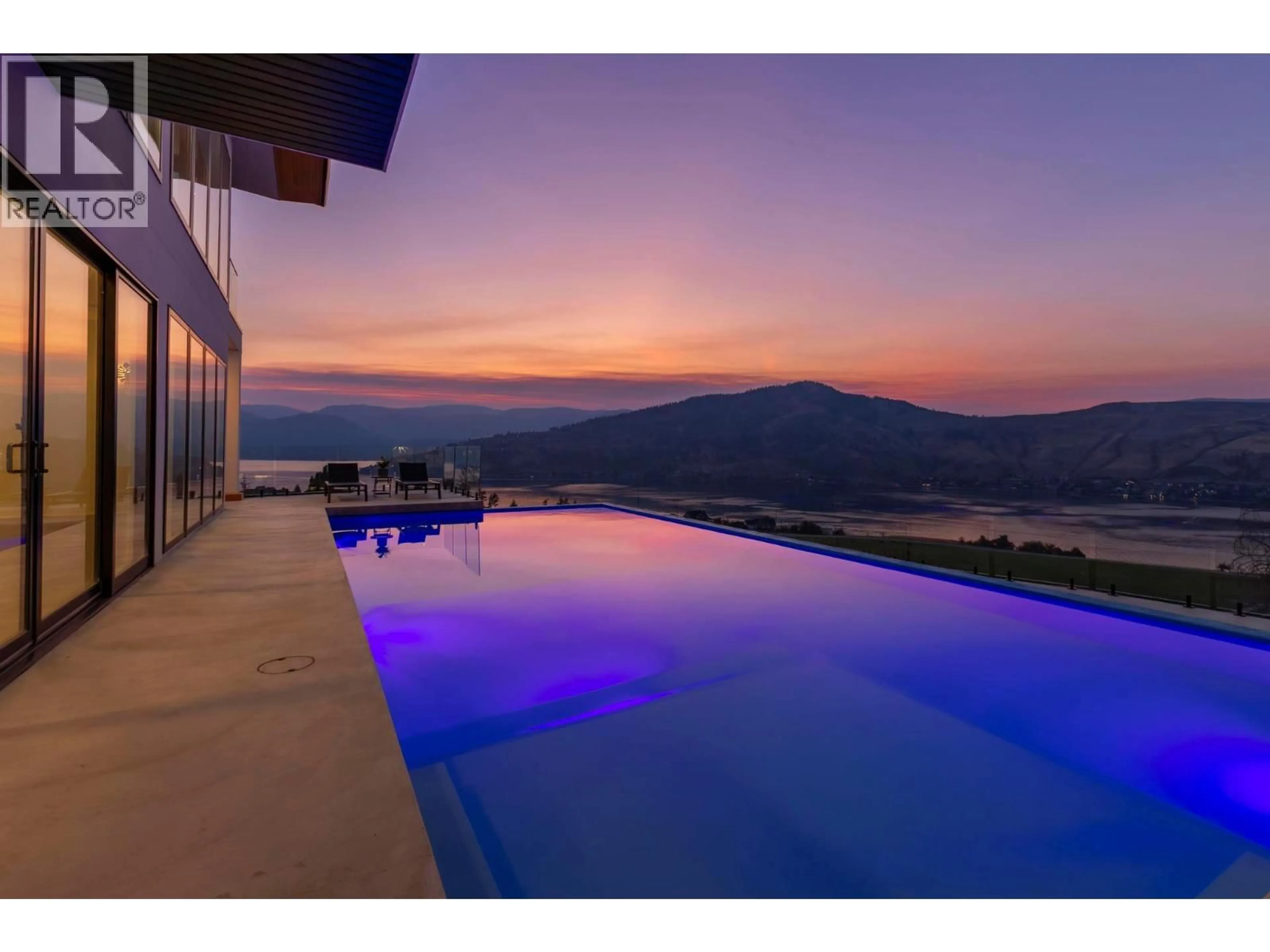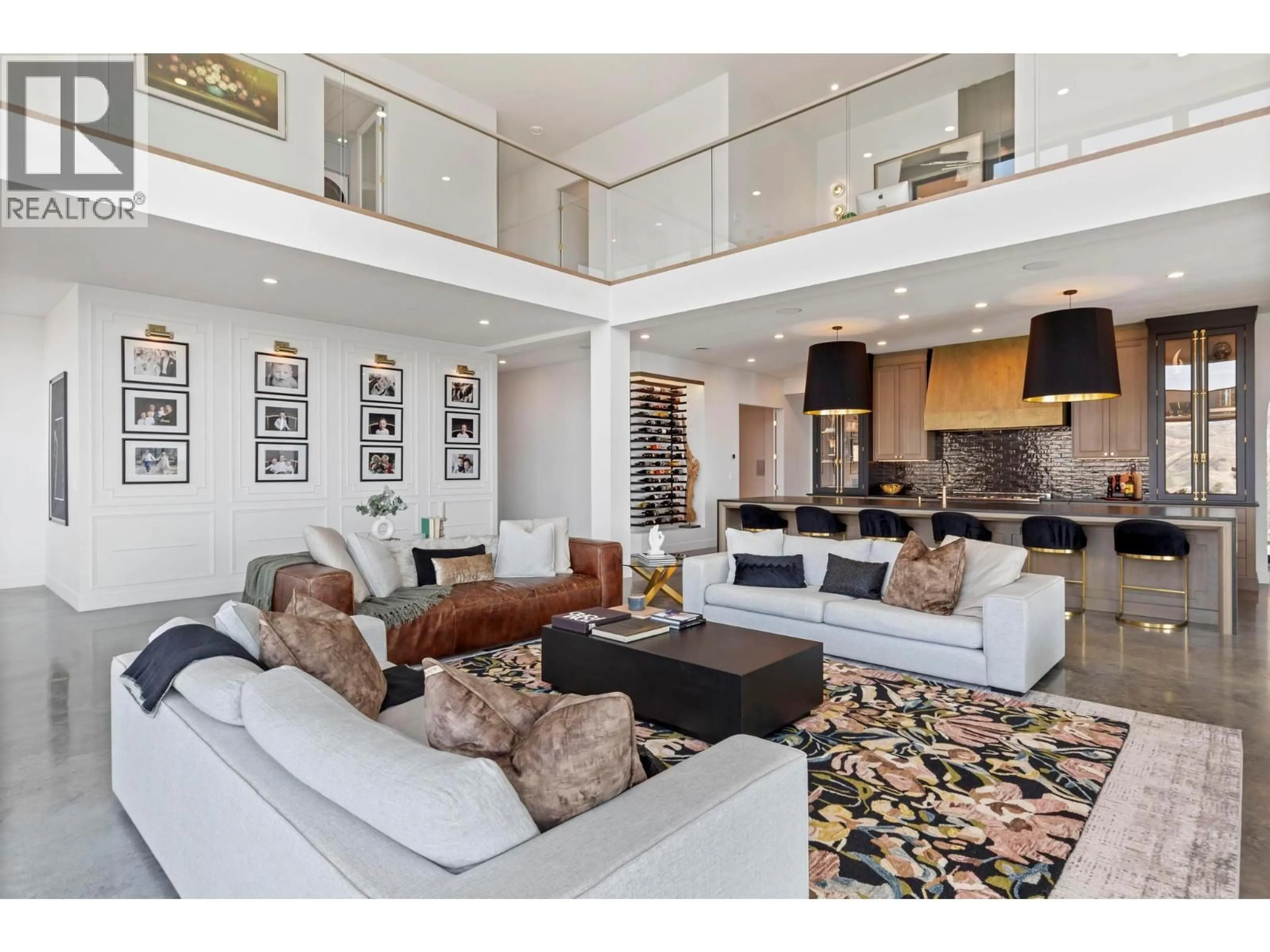120 SUNSET BOULEVARD, Vernon, British Columbia V1H1T7
Contact us about this property
Highlights
Estimated valueThis is the price Wahi expects this property to sell for.
The calculation is powered by our Instant Home Value Estimate, which uses current market and property price trends to estimate your home’s value with a 90% accuracy rate.Not available
Price/Sqft$510/sqft
Monthly cost
Open Calculator
Description
Price includes a $100,000 customization allowance! Discover over 9,200 sq ft of meticulously designed luxury on a private, 1+ acre lot within a prestigious gated community. This architectural masterpiece is perfectly positioned to deliver unobstructed, panoramic views of the North Okanagan Lake, Paradise Ranch Equestrian estate farm, The Rise Golf Course, Frind Winery vineyards, and legendary sunsets from every room. Offering a truly exceptional lifestyle, the home features 5 spacious Bedrooms (including 2 master suites) and 10 Bathrooms, each bedroom with its own ensuite. Premier amenities include an elevator, gym, Himalayan salt sauna, and a theatre room. This home captures the Okanagan lifestyle perfectly with the 20'x40' concrete pool and ultimate privacy. The outdoor experience is unmatched with a dedicated pool house for entertaining, a stunning outdoor kitchen and dining space, a massive pool deck patio (positioned for all-day sun), and a versatile golf simulator/playroom space. Enjoy the perfect blend of quiet, rural living and immediate access to city amenities. E-bike or walk to the Yacht Club, new pickleball dome, restaurants, and shopping—all while being less than 10km from the hospital. Exceptional location for golf enthusiasts (The Rise, Predator Ridge) and for ski lovers (central to Silverstar and Big White). Sellers are motivated by relocation. The tranquillity and scale of this home have to be experienced to be believed. (id:39198)
Property Details
Interior
Features
Main level Floor
Partial bathroom
Storage
11'1'' x 11'1''Storage
6'2'' x 8'8''Storage
7' x 20'1''Exterior
Features
Parking
Garage spaces -
Garage type -
Total parking spaces 3
Property History
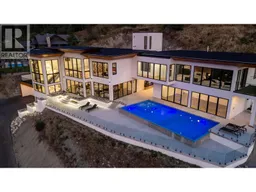 41
41
