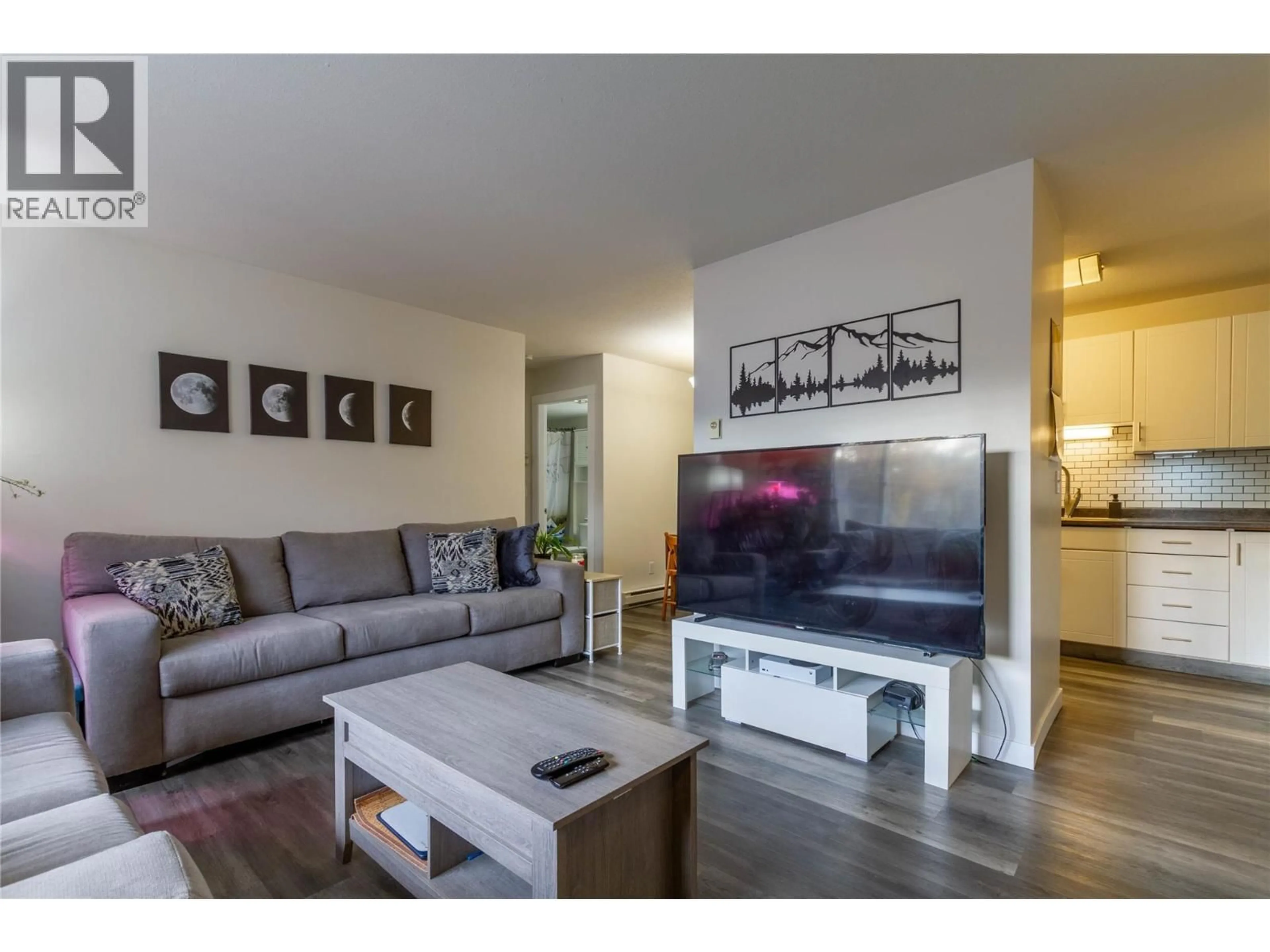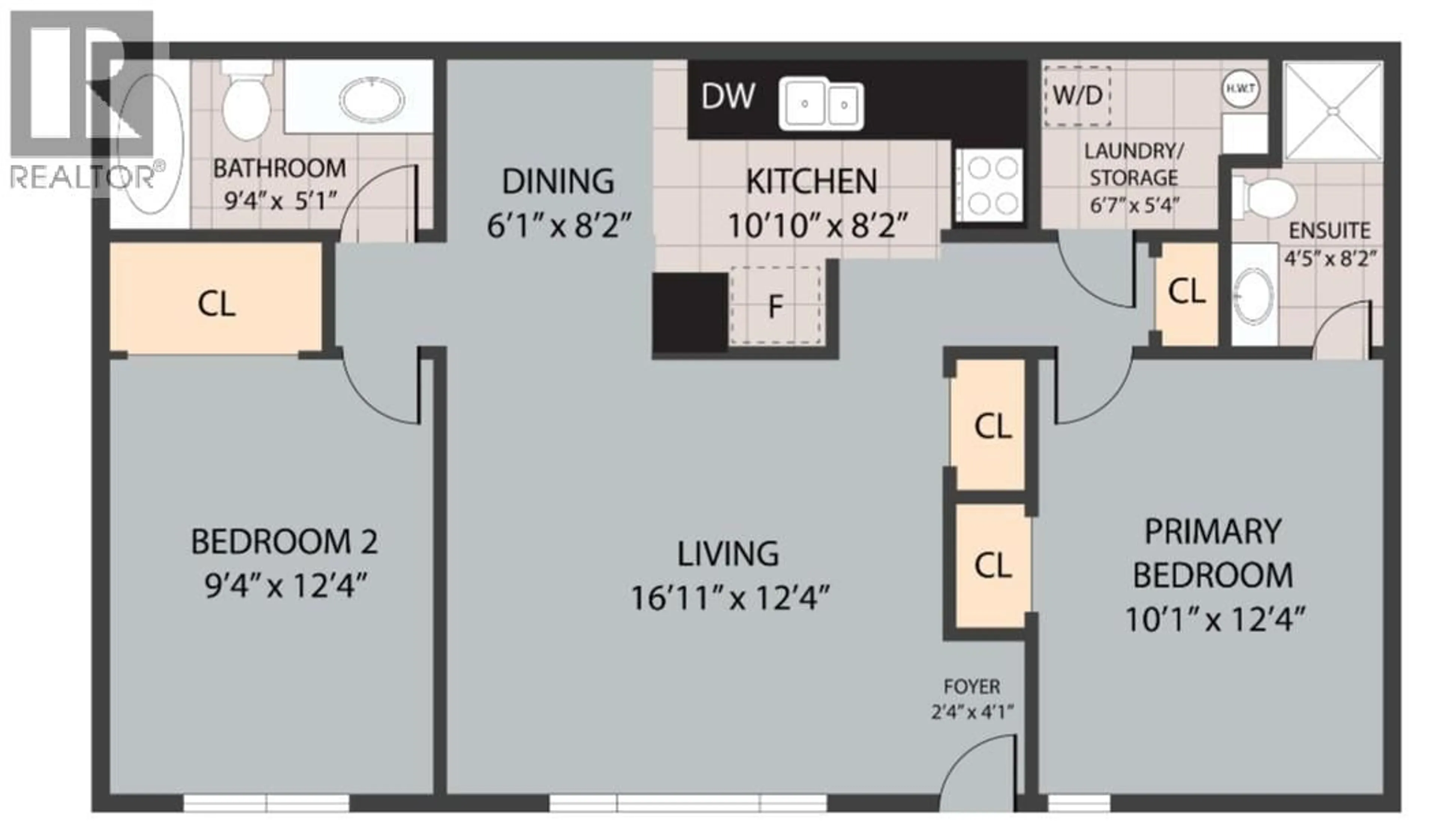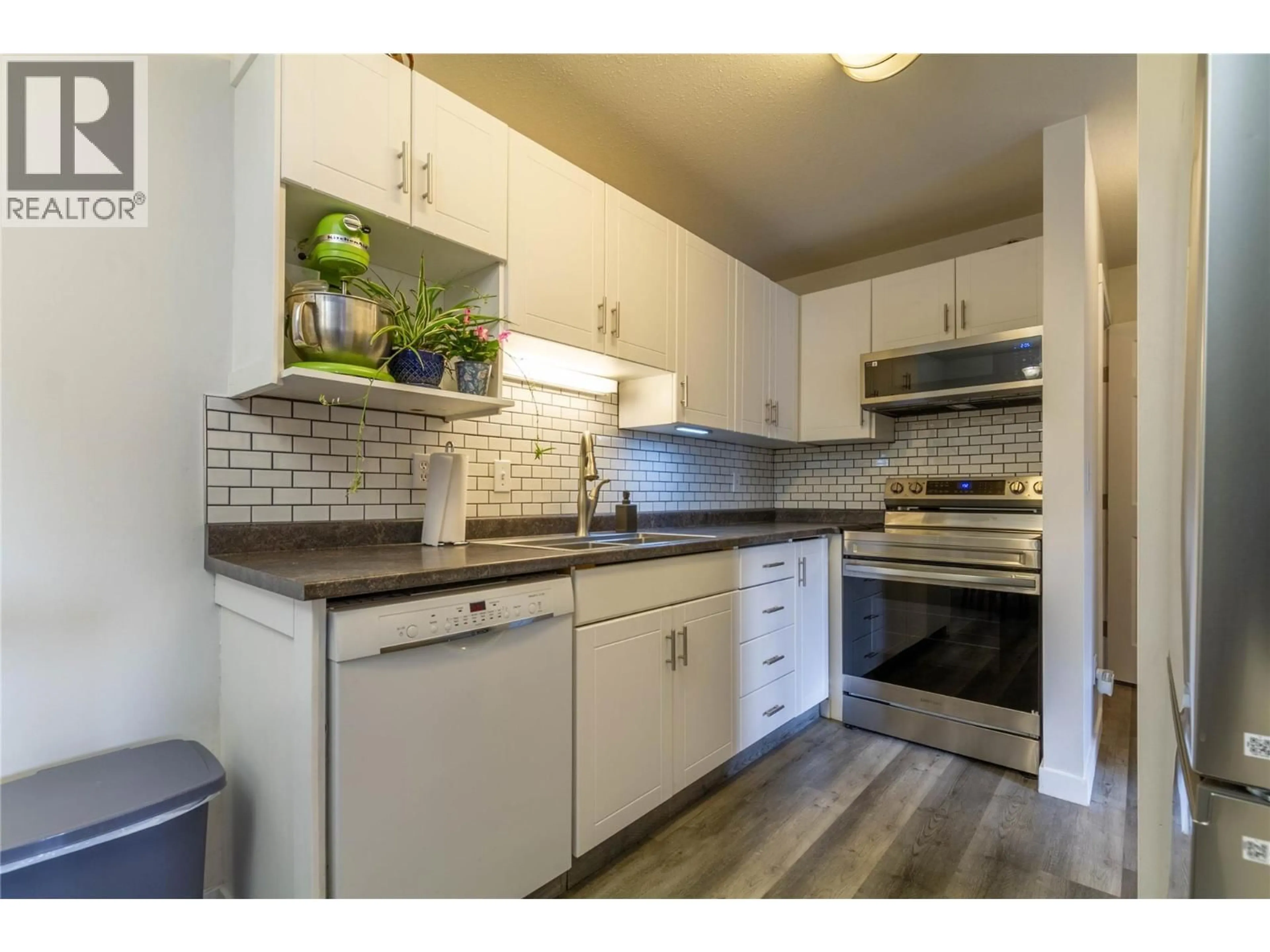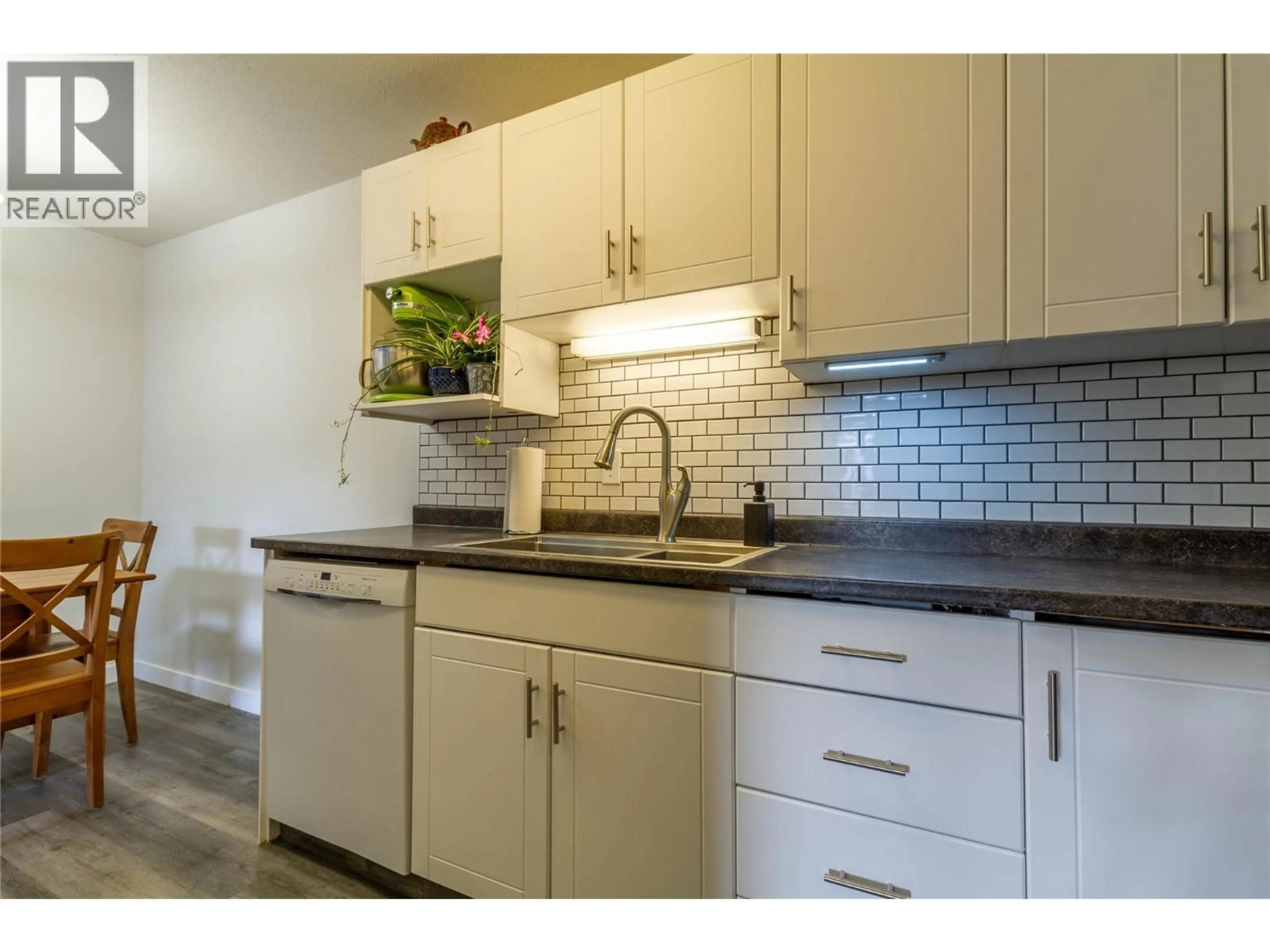118 - 505 BROWNE ROAD, Vernon, British Columbia V1T7M2
Contact us about this property
Highlights
Estimated valueThis is the price Wahi expects this property to sell for.
The calculation is powered by our Instant Home Value Estimate, which uses current market and property price trends to estimate your home’s value with a 90% accuracy rate.Not available
Price/Sqft$435/sqft
Monthly cost
Open Calculator
Description
Welcome to #118 505 Browne Rd, a beautifully updated 2-bedroom, 2-bath ground-floor unit in one of Coldstream’s most convenient locations. Tucked away at the back of the building, this home offers wonderful privacy and is set further from Kal Lake Road for quieter, more peaceful living. Inside, you’ll love the modern updates including vinyl plank flooring, fresh white cabinetry, new appliances, and a stylish subway tile backsplash that gives the kitchen a clean, timeless look. The layout is bright and functional, with two comfortable bedrooms and two full bathrooms ideal for down sizers, first-time buyers, or investors. A major bonus is the huge crawl space, providing an exceptional amount of storage not often found in condo living. All of this in a prime Coldstream location just minutes to the golf course, Kal Beach, schools, parks, and all the amenities of the area. Move-in ready, beautifully updated, and perfectly situated—this is a must-see! (id:39198)
Property Details
Interior
Features
Main level Floor
Dining room
8'2'' x 6'1''Bedroom
12'4'' x 9'4''Full ensuite bathroom
8'2'' x 4'5''Full bathroom
5'1'' x 9'4''Exterior
Parking
Garage spaces -
Garage type -
Total parking spaces 1
Condo Details
Inclusions
Property History
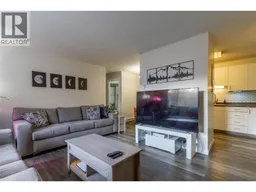 16
16
